66 fotos de entradas con suelo de baldosas de porcelana y ladrillo
Filtrar por
Presupuesto
Ordenar por:Popular hoy
1 - 20 de 66 fotos
Artículo 1 de 3
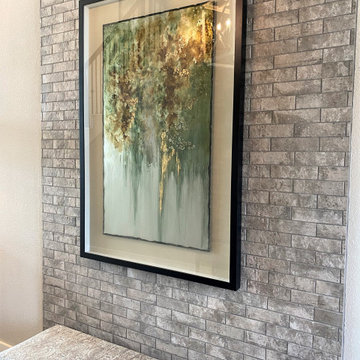
Diseño de distribuidor clásico renovado grande con paredes grises, suelo de baldosas de porcelana, puerta doble, puerta negra, madera y ladrillo
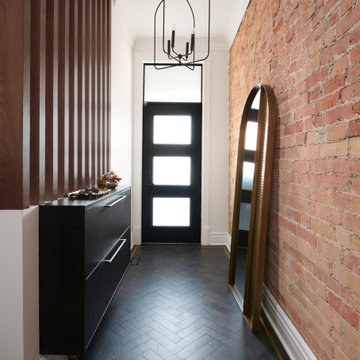
Ejemplo de distribuidor contemporáneo pequeño con paredes blancas, suelo de baldosas de porcelana, puerta simple, puerta negra, suelo negro y ladrillo

Distributors & Certified installers of the finest impact wood doors available in the market. Our exterior doors options are not restricted to wood, we are also distributors of fiberglass doors from Plastpro & Therma-tru. We have also a vast selection of brands & custom made interior wood doors that will satisfy the most demanding customers.
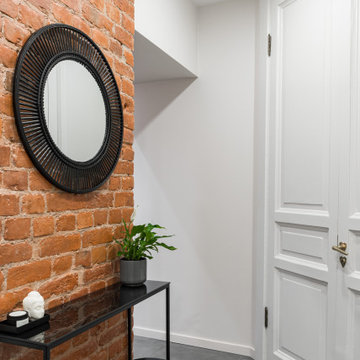
Ejemplo de hall urbano pequeño con paredes blancas, suelo de baldosas de porcelana, puerta simple, puerta gris, suelo gris y ladrillo

PNW Modern entryway with textured tile wall accent, tongue and groove ceiling detail, and shou sugi wall accent. This entry is decorated beautifully with a custom console table and commissioned art piece by DeAnn Art Studio.
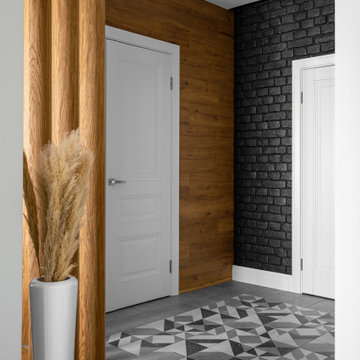
Прихожая
Modelo de puerta principal actual de tamaño medio con paredes negras, suelo de baldosas de porcelana, puerta simple, puerta blanca, suelo gris y ladrillo
Modelo de puerta principal actual de tamaño medio con paredes negras, suelo de baldosas de porcelana, puerta simple, puerta blanca, suelo gris y ladrillo

Rodwin Architecture & Skycastle Homes
Location: Boulder, Colorado, USA
Interior design, space planning and architectural details converge thoughtfully in this transformative project. A 15-year old, 9,000 sf. home with generic interior finishes and odd layout needed bold, modern, fun and highly functional transformation for a large bustling family. To redefine the soul of this home, texture and light were given primary consideration. Elegant contemporary finishes, a warm color palette and dramatic lighting defined modern style throughout. A cascading chandelier by Stone Lighting in the entry makes a strong entry statement. Walls were removed to allow the kitchen/great/dining room to become a vibrant social center. A minimalist design approach is the perfect backdrop for the diverse art collection. Yet, the home is still highly functional for the entire family. We added windows, fireplaces, water features, and extended the home out to an expansive patio and yard.
The cavernous beige basement became an entertaining mecca, with a glowing modern wine-room, full bar, media room, arcade, billiards room and professional gym.
Bathrooms were all designed with personality and craftsmanship, featuring unique tiles, floating wood vanities and striking lighting.
This project was a 50/50 collaboration between Rodwin Architecture and Kimball Modern

Working close with a client who wanted to increase his entrance to a modern home, with creating a new ground floor w/c area and cupboard for coats etc. it was important for the client to have the bricks matching as close as possible. Before this project was completed he instructed us to re design his driveway and complete this in a charcoal and red block paving. We also moved on to complete his garden work in a natural slate and re decorate his home ground floor and install new white pvcu french doors
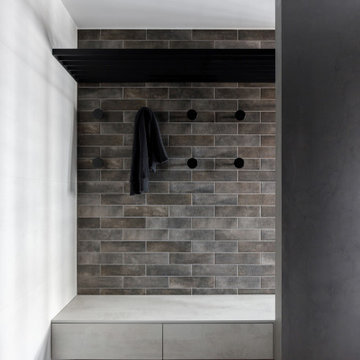
Diseño de vestíbulo actual de tamaño medio con paredes blancas, suelo de baldosas de porcelana, puerta simple, puerta gris, suelo marrón, bandeja y ladrillo
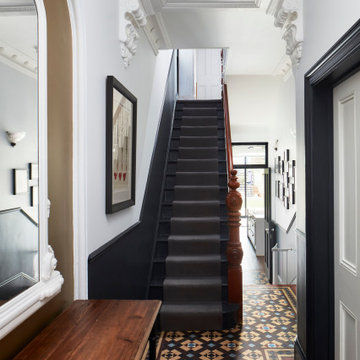
Lincoln Road is our renovation and extension of a Victorian house in East Finchley, North London. It was driven by the will and enthusiasm of the owners, Ed and Elena, who's desire for a stylish and contemporary family home kept the project focused on achieving their goals.
Our design contrasts restored Victorian interiors with a strikingly simple, glass and timber kitchen extension - and matching loft home office.
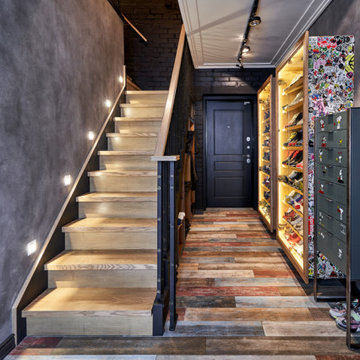
Imagen de puerta principal pequeña con paredes negras, suelo de baldosas de porcelana, puerta simple, puerta de madera oscura, suelo multicolor, bandeja y ladrillo
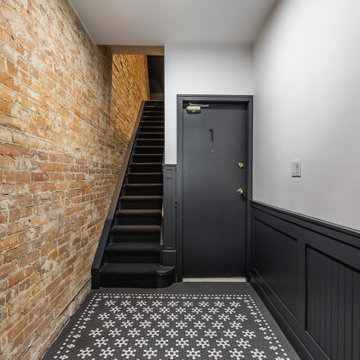
Diseño de distribuidor moderno con suelo de baldosas de porcelana, puerta simple, puerta roja, suelo negro y ladrillo
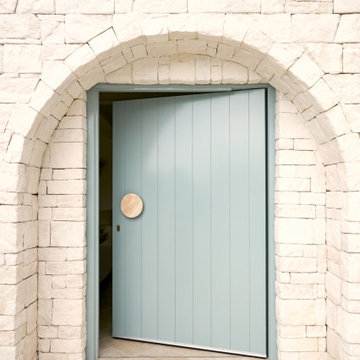
Another beautiful project by Three Birds Renovations. A little slice of Spain in Sydney. The owners will feel like they're on a Mediterranean island vaccay every day.
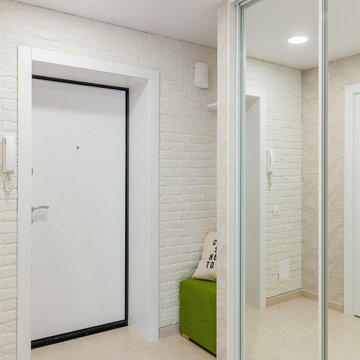
Foto de entrada nórdica pequeña con paredes beige, suelo de baldosas de porcelana, suelo beige y ladrillo
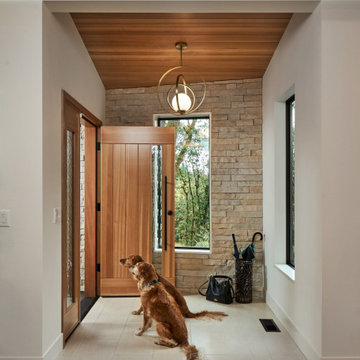
Imagen de puerta principal actual con suelo de baldosas de porcelana, puerta simple, puerta de madera en tonos medios, suelo beige, madera y ladrillo
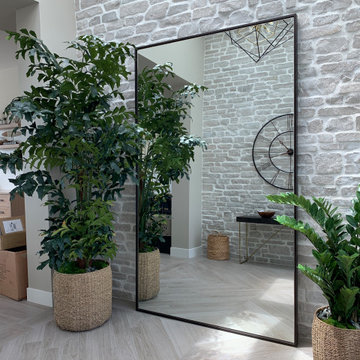
A beautiful Design-Build project in Corona Del Mar, CA. This open concept, contemporary coastal home has it all. The front entry boost a custom-made metal door that welcomes the outdoors.
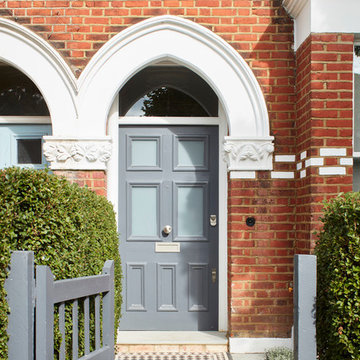
Lincoln Road is our renovation and extension of a Victorian house in East Finchley, North London. It was driven by the will and enthusiasm of the owners, Ed and Elena, who's desire for a stylish and contemporary family home kept the project focused on achieving their goals.
Our design contrasts restored Victorian interiors with a strikingly simple, glass and timber kitchen extension - and matching loft home office.
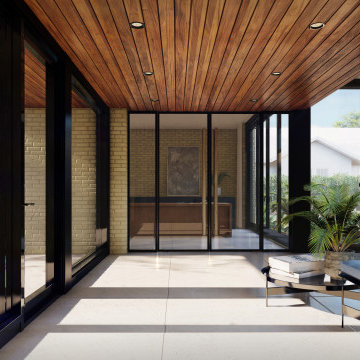
Front Entrance Foyer
-
Like what you see?
Visit www.mymodernhome.com for more detail, or to see yourself in one of our architect-designed home plans.
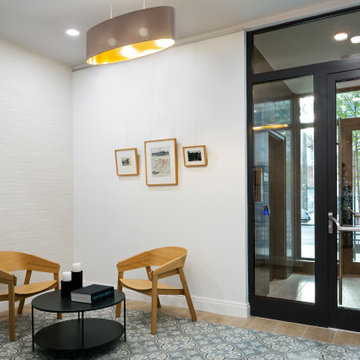
Residential lobby accessible from the street level
Modelo de distribuidor actual con paredes blancas, suelo de baldosas de porcelana, puerta simple, suelo beige y ladrillo
Modelo de distribuidor actual con paredes blancas, suelo de baldosas de porcelana, puerta simple, suelo beige y ladrillo
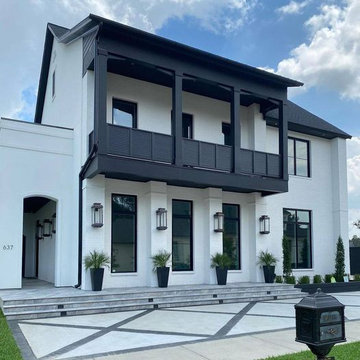
Contempo Lantern by Coppersmith Graphite Finish
Gas Lanterns Wall mounted
Ejemplo de puerta principal mediterránea con paredes blancas, suelo de baldosas de porcelana, puerta simple, suelo gris y ladrillo
Ejemplo de puerta principal mediterránea con paredes blancas, suelo de baldosas de porcelana, puerta simple, suelo gris y ladrillo
66 fotos de entradas con suelo de baldosas de porcelana y ladrillo
1