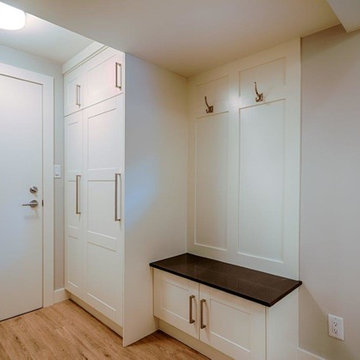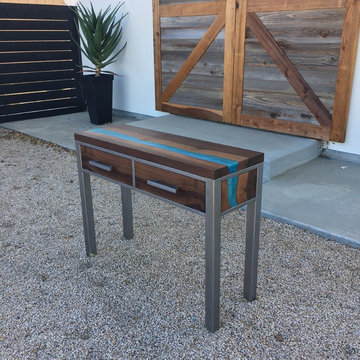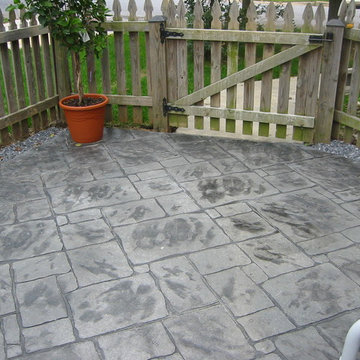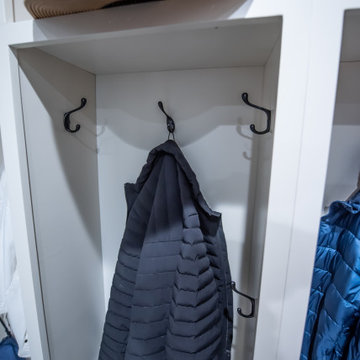1.451 fotos de entradas grises pequeñas
Filtrar por
Presupuesto
Ordenar por:Popular hoy
321 - 340 de 1451 fotos
Artículo 1 de 3
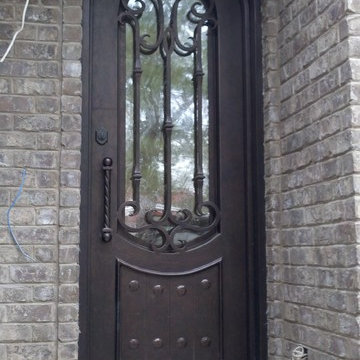
Visionmakers Intl
Modelo de puerta principal clásica pequeña con puerta simple y puerta metalizada
Modelo de puerta principal clásica pequeña con puerta simple y puerta metalizada
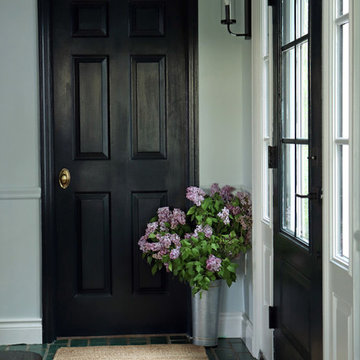
I am so excited to finally share my Spring 2018 One Room Challenge! For those of you who don't know me, I'm Natasha Habermann. I am a full-time interior designer and blogger living in North Salem, NY. Last Fall, I participated as a guest in the Fall 2017 ORC and was selected by Sophie Dow, editor in chief of House Beautiful to participate as a featured designer in the Spring 2018 ORC. I've religiously followed the ORC for years, so being selected as a featured designer was a tremendous honor.
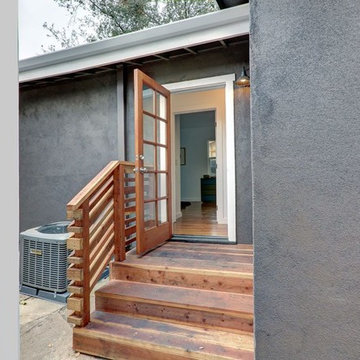
Extraordinary Real Estate
Imagen de entrada contemporánea pequeña con paredes grises, suelo de madera en tonos medios y puerta de madera en tonos medios
Imagen de entrada contemporánea pequeña con paredes grises, suelo de madera en tonos medios y puerta de madera en tonos medios
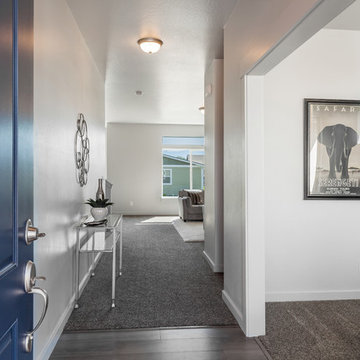
Foto de hall tradicional renovado pequeño con paredes grises, suelo laminado, puerta simple, puerta azul y suelo gris
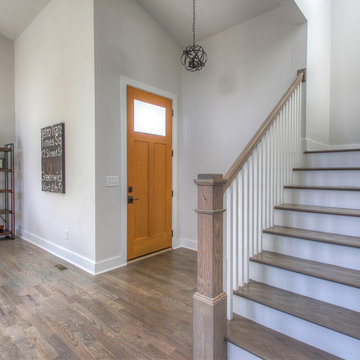
Diseño de distribuidor clásico renovado pequeño con paredes blancas, suelo de madera en tonos medios, puerta simple y puerta amarilla
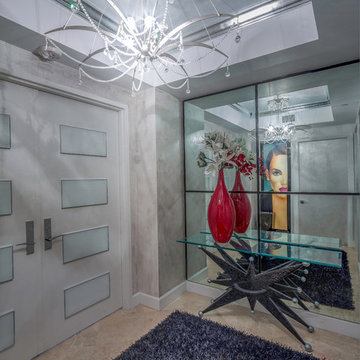
Photography by Thierry Dehove
Modelo de hall moderno pequeño con paredes grises, suelo de mármol, puerta doble y puerta blanca
Modelo de hall moderno pequeño con paredes grises, suelo de mármol, puerta doble y puerta blanca
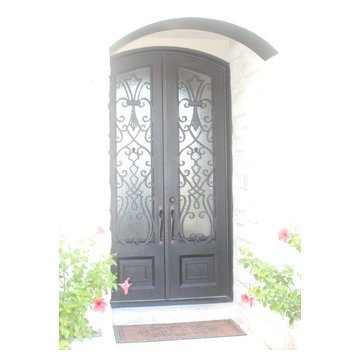
forjadesigns
Modelo de puerta principal mediterránea pequeña con puerta doble y puerta negra
Modelo de puerta principal mediterránea pequeña con puerta doble y puerta negra

Modelo de hall gris de estilo de casa de campo pequeño con paredes grises, puerta simple, puerta blanca, suelo marrón, suelo de baldosas de terracota, papel pintado y papel pintado
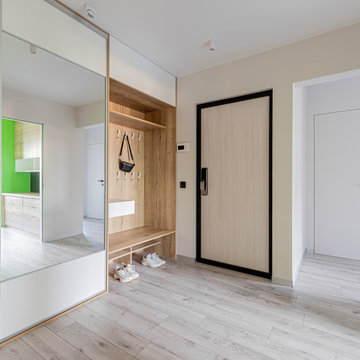
Imagen de puerta principal contemporánea pequeña con paredes grises, suelo laminado, puerta simple, puerta de madera clara y suelo gris
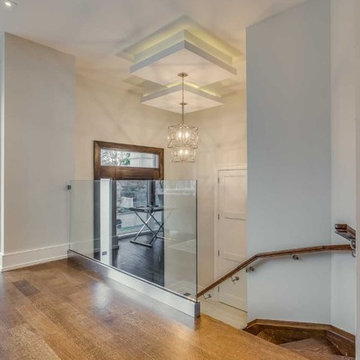
Carmichael Ave: Custom Modern Home Build
We’re excited to finally share pictures of one of our favourite customer’s project. The Rahimi brothers came into our showroom and consulted with Jodi for their custom home build. At Castle Kitchens, we are able to help all customers including builders with meeting their budget and providing them with great designs for their end customer. We worked closely with the builder duo by looking after their project from design to installation. The final outcome was a design that ensured the best layout, balance, proportion, symmetry, designed to suit the style of the property. Our kitchen design team was a great resource for our customers with regard to mechanical and electrical input, colours, appliance selection, accessory suggestions, etc. We provide overall design services! The project features walnut accents all throughout the house that help add warmth into a modern space allowing it be welcoming.
Castle Kitchens was ultimately able to provide great design at great value to allow for a great return on the builders project. We look forward to showcasing another project with Rahimi brothers that we are currently working on soon for 2017, so stay tuned!
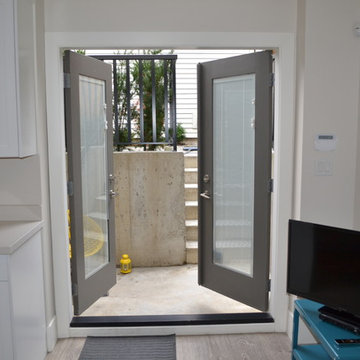
Suite entrance. French doors with built in blinds.
Modelo de vestíbulo posterior actual pequeño con paredes blancas, suelo de baldosas de porcelana y puerta simple
Modelo de vestíbulo posterior actual pequeño con paredes blancas, suelo de baldosas de porcelana y puerta simple
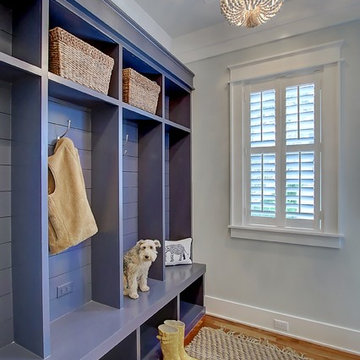
Designed in conjunction with Vinyet Architecture for homeowners who love the outdoors, this custom home flows smoothly from inside to outside with large doors that extends the living area out to a covered porch, hugging an oak tree. It also has a front porch and a covered path leading from the garage to the mud room and side entry. The two car garage features unique designs made to look more like a historic carriage home. The garage is directly linked to the master bedroom and bonus room. The interior has many high end details and features walnut flooring, built-in shelving units and an open cottage style kitchen dressed in ship lap siding and luxury appliances. We worked with Krystine Edwards Design on the interiors and incorporated products from Ferguson, Victoria + Albert, Landrum Tables, Circa Lighting
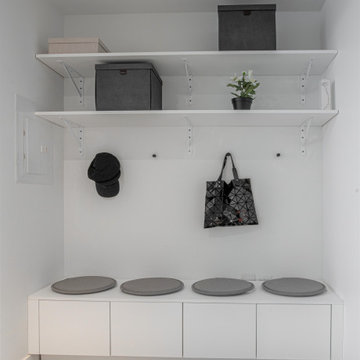
Custom millwork design to fit client's need.
Modelo de vestíbulo posterior escandinavo pequeño con paredes blancas, suelo laminado, puerta simple, puerta blanca y suelo marrón
Modelo de vestíbulo posterior escandinavo pequeño con paredes blancas, suelo laminado, puerta simple, puerta blanca y suelo marrón
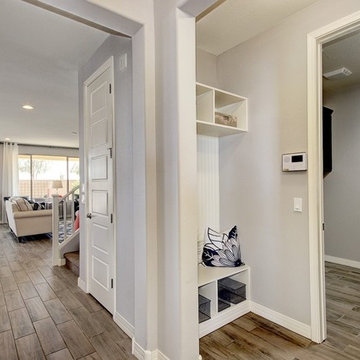
Designed by Julie Coleman, Director of Design, Allied Member ASID
Ejemplo de vestíbulo posterior tradicional renovado pequeño con suelo de baldosas de porcelana
Ejemplo de vestíbulo posterior tradicional renovado pequeño con suelo de baldosas de porcelana
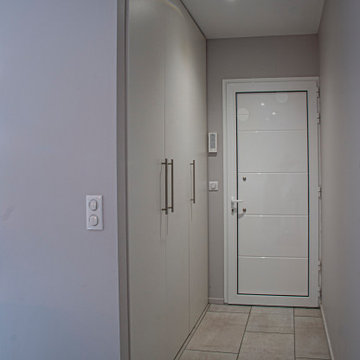
Foto de distribuidor minimalista pequeño con paredes beige, suelo de baldosas de cerámica, puerta simple, puerta blanca, suelo gris y casetón
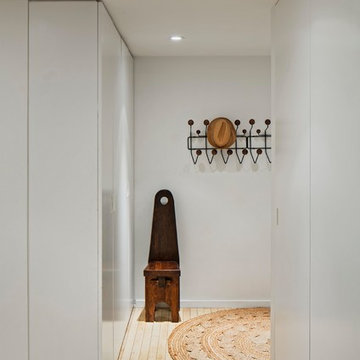
We produced clean, uncluttered storage for the entry foyer.
Photo - Eduard Hueber
Diseño de entrada minimalista pequeña con paredes blancas, suelo de madera clara y suelo beige
Diseño de entrada minimalista pequeña con paredes blancas, suelo de madera clara y suelo beige
1.451 fotos de entradas grises pequeñas
17
