932 fotos de entradas grandes con suelo blanco
Filtrar por
Presupuesto
Ordenar por:Popular hoy
141 - 160 de 932 fotos
Artículo 1 de 3

Modern home front entry features a voice over Internet Protocol Intercom Device to interface with the home's Crestron control system for voice communication at both the front door and gate.
Signature Estate featuring modern, warm, and clean-line design, with total custom details and finishes. The front includes a serene and impressive atrium foyer with two-story floor to ceiling glass walls and multi-level fire/water fountains on either side of the grand bronze aluminum pivot entry door. Elegant extra-large 47'' imported white porcelain tile runs seamlessly to the rear exterior pool deck, and a dark stained oak wood is found on the stairway treads and second floor. The great room has an incredible Neolith onyx wall and see-through linear gas fireplace and is appointed perfectly for views of the zero edge pool and waterway. The center spine stainless steel staircase has a smoked glass railing and wood handrail.
Photo courtesy Royal Palm Properties
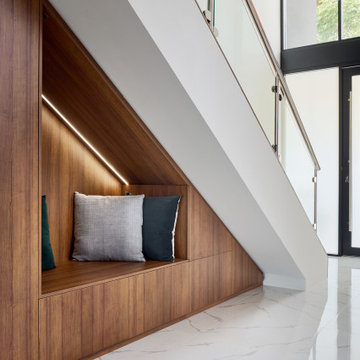
A bold entrance into this home.....
Bespoke custom joinery integrated nicely under the stairs
Foto de vestíbulo posterior abovedado contemporáneo grande con paredes blancas, suelo de mármol, puerta pivotante, puerta negra, suelo blanco y ladrillo
Foto de vestíbulo posterior abovedado contemporáneo grande con paredes blancas, suelo de mármol, puerta pivotante, puerta negra, suelo blanco y ladrillo
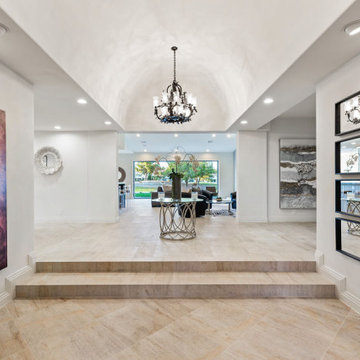
Modern mediterranean style foyer
Foto de distribuidor abovedado ecléctico grande con paredes blancas, suelo de mármol, puerta doble, puerta marrón y suelo blanco
Foto de distribuidor abovedado ecléctico grande con paredes blancas, suelo de mármol, puerta doble, puerta marrón y suelo blanco
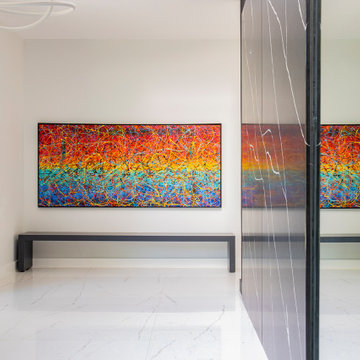
New construction, our interior design firm was hired to assist clients with the interior design as well as to select all the finishes. Clients were fascinated with the final results.
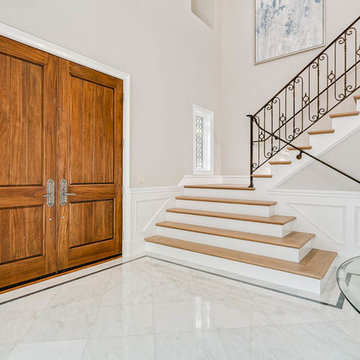
Modelo de puerta principal clásica renovada grande con paredes grises, suelo de mármol, puerta doble, puerta de madera en tonos medios y suelo blanco
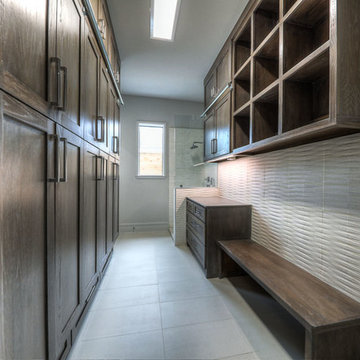
back entry from garage. mud room bench, storage, and dog bath. second entrance at top left to outside. counter next to bench for recharging phones.
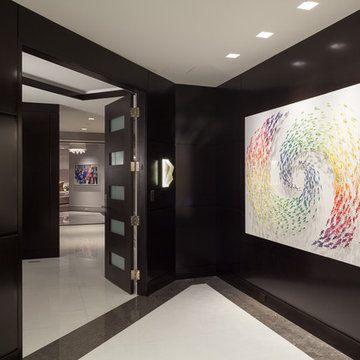
The elevator foyer was surfaced with warm ebony stained wood contrasting the white marble foors, glass inlayed entrance doors, quartz sconces, and colorful three dimensional art.
•Photo by Argonaut Architectural•
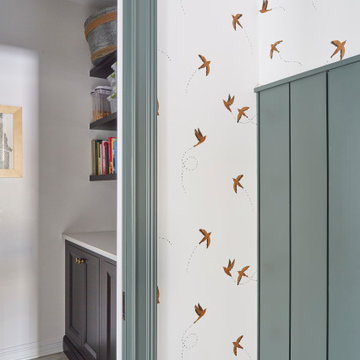
Ejemplo de vestíbulo posterior tradicional renovado grande con paredes verdes, suelo de baldosas de porcelana, suelo blanco y papel pintado
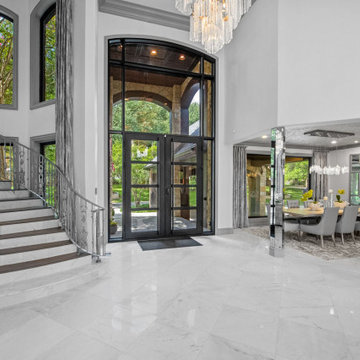
Diseño de puerta principal abovedada tradicional renovada grande con paredes blancas, suelo de baldosas de porcelana, puerta doble, puerta de vidrio y suelo blanco
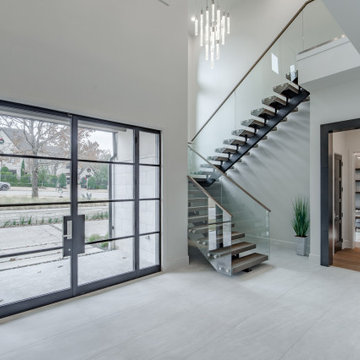
Diseño de distribuidor minimalista grande con paredes blancas, suelo de mármol, puerta doble, puerta metalizada y suelo blanco

enter this updated modern victorian home through the new gallery foyer featuring shimmer vinyl washable wallpaper with the polished limestone large tile floor. an elegant macassar ebony round center table sits between the homeowners large scale art collection. at the far end, note the phantom matching coat closets that disappear so the eye can absorb only the serenity of the foyer and the grand kitchen beyond.
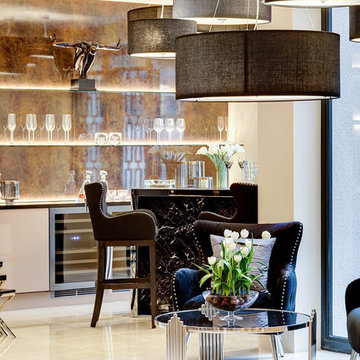
Ejemplo de hall moderno grande con paredes blancas, suelo de baldosas de porcelana, puerta doble y suelo blanco
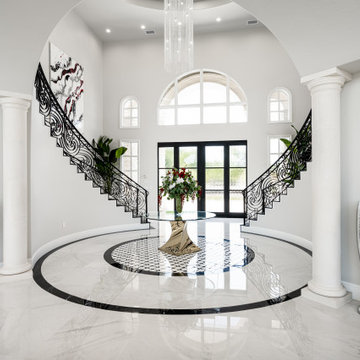
Come get swept away in this foyer! We love the sparkling chandelier, the curved double stairs, marble floors with mosaic and the grandeur of it all.
Imagen de distribuidor moderno grande con suelo de mármol, puerta doble, puerta negra, suelo blanco y casetón
Imagen de distribuidor moderno grande con suelo de mármol, puerta doble, puerta negra, suelo blanco y casetón

New construction family home in the forest,
Most rooms open to the outdoors, and flows seamlessly.
Diseño de distribuidor retro grande con paredes blancas, suelo de terrazo, puerta pivotante, puerta de vidrio, suelo blanco y madera
Diseño de distribuidor retro grande con paredes blancas, suelo de terrazo, puerta pivotante, puerta de vidrio, suelo blanco y madera
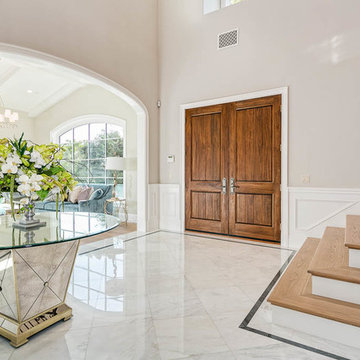
Diseño de puerta principal clásica renovada grande con paredes grises, suelo de mármol, puerta doble, puerta de madera en tonos medios y suelo blanco
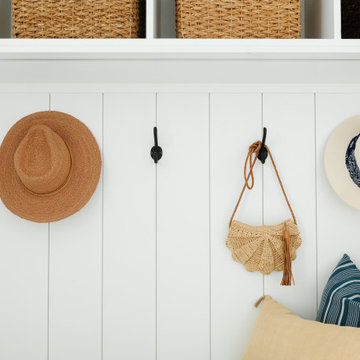
Foto de vestíbulo posterior marinero grande con paredes blancas, suelo blanco, suelo de mármol y machihembrado
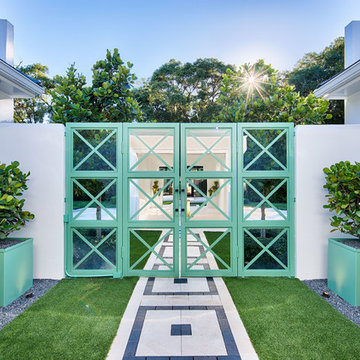
Ejemplo de vestíbulo actual grande con paredes blancas, suelo de piedra caliza, puerta doble, puerta de vidrio y suelo blanco
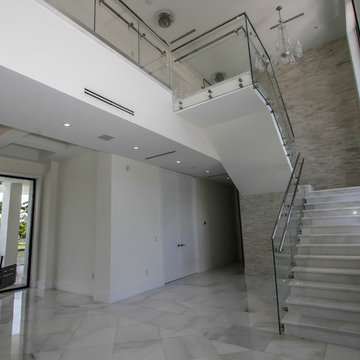
Imagen de distribuidor minimalista grande con paredes blancas, suelo de mármol, puerta doble, puerta de vidrio y suelo blanco
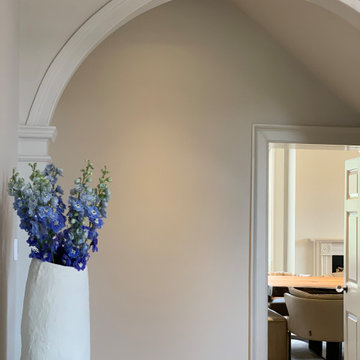
This was a very large country Manor House that Janey Butler Interiors was asked to completely redesign internally, extend the existing ground floor, install a comprehensive M&E package that included, new boilers, underfloor heating, AC, alarm, cctv and fully integrated Crestron AV System which allows a central control for the complex M&E and security systems.
This Phase of this project involved renovating the front part of this large Manor House, which as pictured includes the fabulous front door, entrance hallway, refurbishment of the original staircase, and creating a beautiful elegant first floor landing area.
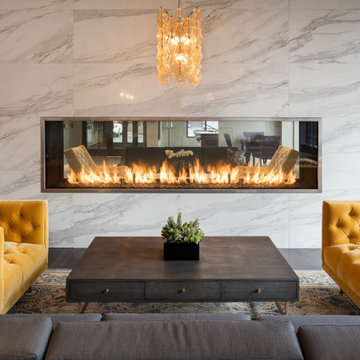
The Acucraft BLAZE 10 Linear See Through Gas Fireplace
120" x 30" Viewing Area
Dual Pane Glass Cooling Safe-to-Touch Glass
108" Line of Fire Natural Gas Burner
Wall Switch Control
Maplewood, NJ Apartment Complex
932 fotos de entradas grandes con suelo blanco
8