2.758 fotos de entradas grandes con suelo beige
Filtrar por
Presupuesto
Ordenar por:Popular hoy
81 - 100 de 2758 fotos
Artículo 1 de 3

The inviting living room with coffered ceilings and elegant wainscoting is right off of the double height foyer. The dining area welcomes you into the center of the great room beyond.
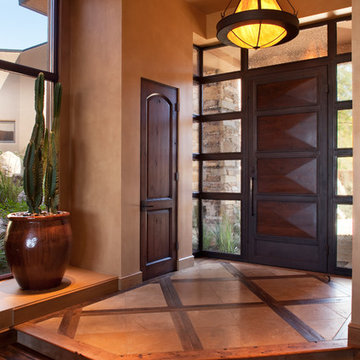
Southwest contemporary entryway.
Architect: Urban Design Associates
Builder: Manship Builders
Interior Designer: Bess Jones Interiors
Photographer: Thompson Photographic
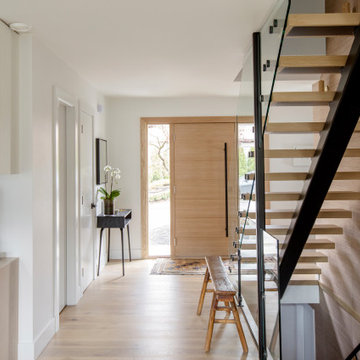
Ejemplo de hall actual grande con paredes blancas, puerta simple, puerta de madera clara y suelo beige
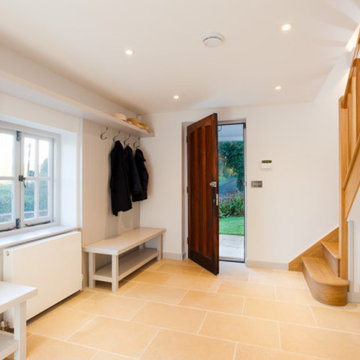
Entrance Vestibule
Imagen de vestíbulo posterior campestre grande con paredes blancas, suelo de piedra caliza, puerta simple, puerta de madera oscura y suelo beige
Imagen de vestíbulo posterior campestre grande con paredes blancas, suelo de piedra caliza, puerta simple, puerta de madera oscura y suelo beige
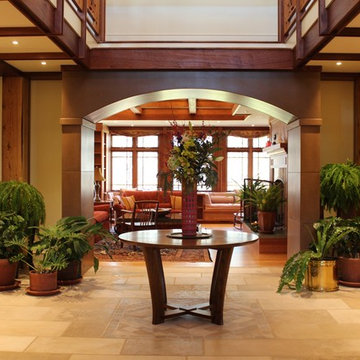
Vastu brahmastan center of house
Diseño de hall de estilo americano grande con paredes amarillas, suelo de piedra caliza, puerta simple, puerta de madera oscura y suelo beige
Diseño de hall de estilo americano grande con paredes amarillas, suelo de piedra caliza, puerta simple, puerta de madera oscura y suelo beige
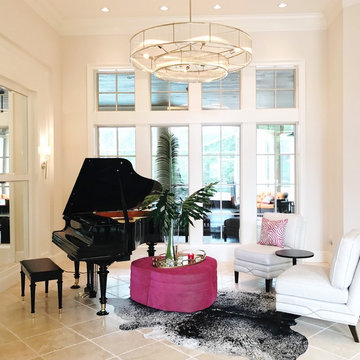
When asked what they envisioned for their living and dining room Tweak, the clients responded with “colorful WOW factor”, so we gave it to them! We utilized the baby grand piano that was already in the space and took cues from the rest of the home when deciding on the decor. The home itself is decorated with strong pastel colors like deep aqua/blues, lavender, and pink colors so we chose to go bold! Moving the piano toward the center of the living room and hanging a 60" chandelier over top, cranked up the bold factor. We chose hot pink, lime green, and blue for accent colors that perfectly tied the pre-existing decor together, while still allowing the space to retain its classic black and white style. Choosing large scaled items like the massive chandelier, art, and the beautiful gold mirror in the dining room, gave drama to the spaces giving our homeowner's the WOW factor they were looking for.
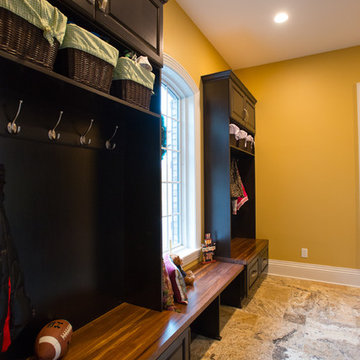
Foto de vestíbulo posterior tradicional grande con paredes amarillas, suelo de baldosas de cerámica y suelo beige
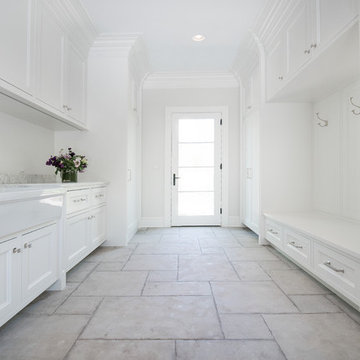
Diseño de vestíbulo clásico renovado grande con paredes blancas, suelo de baldosas de cerámica, puerta simple, puerta blanca y suelo beige
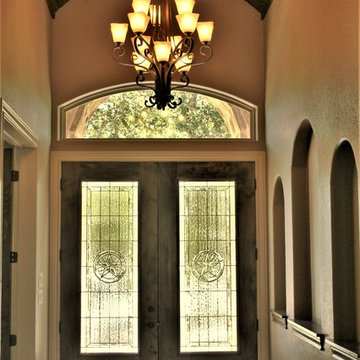
Texas Hill Country Custom Home in Ramble Ridge Subdivision, Garden Ridge TX by RJS Custom Homes LLC
Modelo de puerta principal rural grande con paredes beige, suelo de baldosas de porcelana, puerta doble, puerta de madera oscura y suelo beige
Modelo de puerta principal rural grande con paredes beige, suelo de baldosas de porcelana, puerta doble, puerta de madera oscura y suelo beige
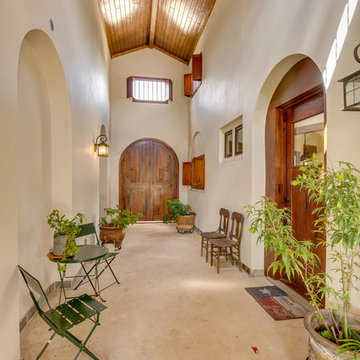
Inside the “Friends Entrance” looking back at what is thought as the front double door. To the left you see one of two entrances. This one takes you to the Casita part of the residence
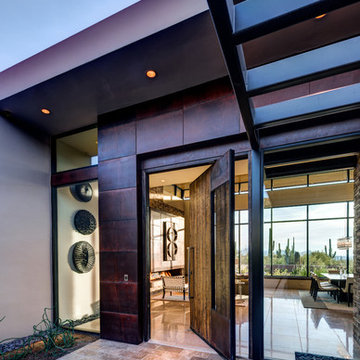
Bill Lesch
Ejemplo de puerta principal moderna grande con paredes marrones, suelo de piedra caliza, puerta pivotante, puerta de madera oscura y suelo beige
Ejemplo de puerta principal moderna grande con paredes marrones, suelo de piedra caliza, puerta pivotante, puerta de madera oscura y suelo beige
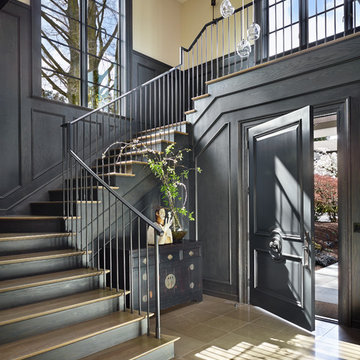
Modelo de distribuidor clásico renovado grande con paredes marrones, puerta simple y suelo beige
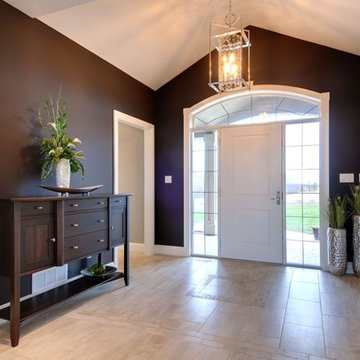
This home was built Eco friendly from the foundation to the paint and trims. Special finishes were used on floors, walls, trims and cabinets. Metal wound wiring and soy based foam insulation were installed with attention to the placement and type of heat ducting used. Many other building techniques used by Quality Construction Services show the 'green consciousness' of this build.
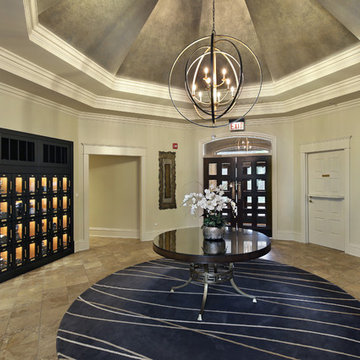
For the informal entry, our aim was to create a grand passageway into the club that is sophisticated but not ornate. We highlighted the dramatic, domed ceiling with a specialty faux metallic finish that generates subtle sheen. The curve of the dome is echoed in the intertwining circles of the contemporary, metal chandelier, the metal-based wood table and the custom rug. Private, illuminated wine lockers with an espresso finish are another luxurious amenity.
Photo by Larry Malvin

Diseño de distribuidor tropical grande con paredes beige, puerta de vidrio, suelo beige y suelo de baldosas de cerámica
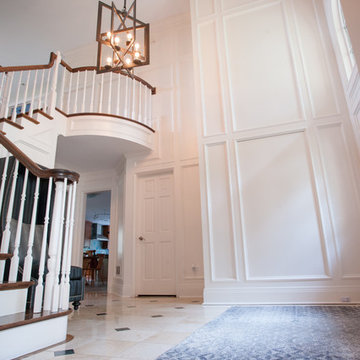
Foyer - Full Wainscotting Panel Mould with Hidden Integrated Front Closet, Modern Geometric Chandelier and Blue Modern Entry Rug
Photo Credit: Lauren Harrmann
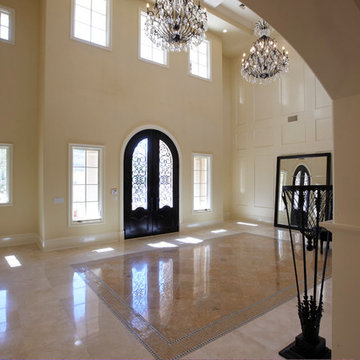
Diseño de distribuidor mediterráneo grande con paredes beige, suelo de baldosas de cerámica, puerta doble, puerta de vidrio y suelo beige
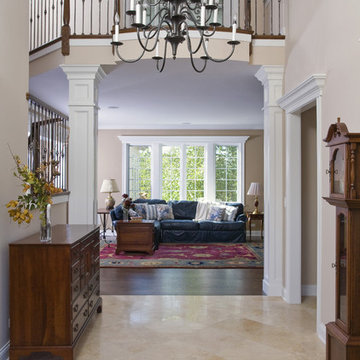
Photo by Linda Oyama-Bryan
Ejemplo de distribuidor clásico grande con paredes beige, suelo de piedra caliza, puerta doble, puerta de madera oscura y suelo beige
Ejemplo de distribuidor clásico grande con paredes beige, suelo de piedra caliza, puerta doble, puerta de madera oscura y suelo beige
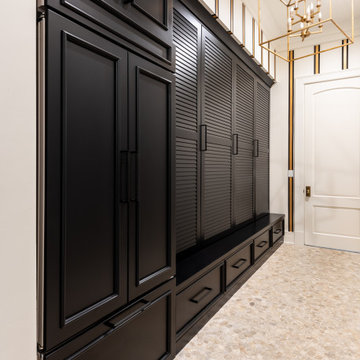
New Home Construction by Freeman Homes, LLC.
Interior Design by Joy Tribout Interiors.
Cabinet Design by Detailed Designs by Denise
Cabinets Provided by Wright Cabinet Shop
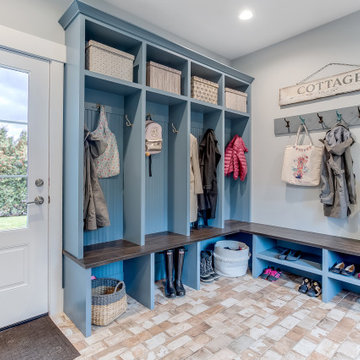
Modelo de vestíbulo posterior marinero grande con paredes grises, puerta simple, puerta blanca y suelo beige
2.758 fotos de entradas grandes con suelo beige
5