678 fotos de entradas grandes con paredes amarillas
Filtrar por
Presupuesto
Ordenar por:Popular hoy
141 - 160 de 678 fotos
Artículo 1 de 3
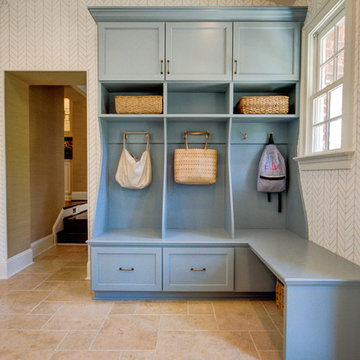
The back entrance to the house is the perfect place for a mudroom that keeps the family organized and the rest of the house clean.
Foto de vestíbulo posterior tradicional renovado grande con paredes amarillas, suelo de baldosas de porcelana, puerta simple y puerta blanca
Foto de vestíbulo posterior tradicional renovado grande con paredes amarillas, suelo de baldosas de porcelana, puerta simple y puerta blanca
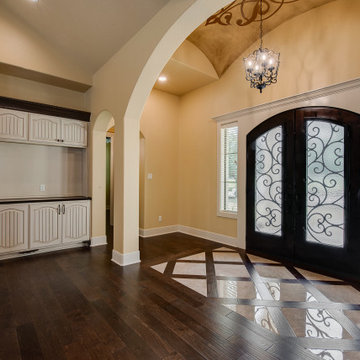
A beautiful home in Miramont Golf Community. Design and the details are numerous in this lovely tuscan style home. Custom designed wrought iron front door is a perfect entrance into this home.
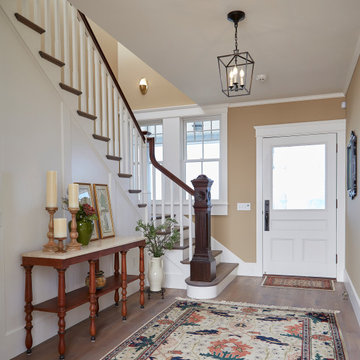
A classic new entry hall using an antique door and newel post.
Modelo de distribuidor tradicional renovado grande con paredes amarillas, suelo de madera en tonos medios, puerta simple, puerta blanca, suelo gris y panelado
Modelo de distribuidor tradicional renovado grande con paredes amarillas, suelo de madera en tonos medios, puerta simple, puerta blanca, suelo gris y panelado
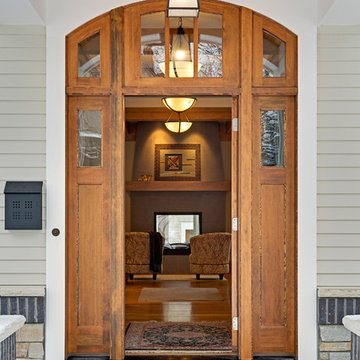
Design: RDS Architects | Photography: Spacecrafting Photography
Foto de puerta principal clásica grande con puerta de madera en tonos medios, puerta simple, paredes amarillas y suelo de madera en tonos medios
Foto de puerta principal clásica grande con puerta de madera en tonos medios, puerta simple, paredes amarillas y suelo de madera en tonos medios
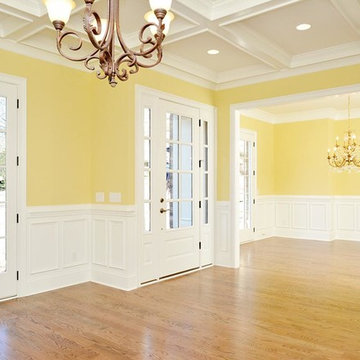
Dwight Myers Real Estate Photography
Foto de distribuidor rústico grande con paredes amarillas, suelo de madera en tonos medios, puerta simple y puerta blanca
Foto de distribuidor rústico grande con paredes amarillas, suelo de madera en tonos medios, puerta simple y puerta blanca
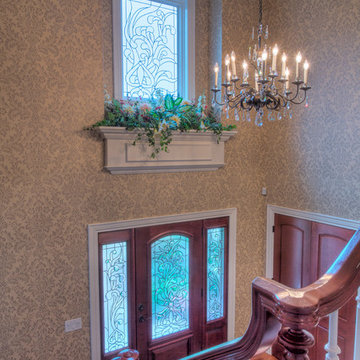
2014 CotY Award - Whole House Remodel $250,000-$500,000
Sutter Photographers
- Like most homes that have raised rambunctious teenagers, the old Oak staircase and banister had quite a wobble to it! We really wanted to create the feeling of Elegance when you opened the front door. It is the first impression when you walk into the home.
- The staircase was custom designed to what we were looking for. It was made and stained locally. We chose a stained wood tread with painted risers that would compliment the painted white custom spindles and the magnificent Brazilian cherry newel and handrail. The result is grand and spectacular!
-The 2 tiered iron and glass chandelier was just the right choice for the space and can be dimmed for ambient lighting
- Elegant commercial wallpaper was installed in the entryway, and the tall white crown molding enhances the open stairwell in the foyer.
- Beautiful cherry interior doors with a soft curved top and oiled rubbed bronze hardware would replace all the worn out oak paneled doors with brass door handles (middle back left).
- All of the flooring was removed from every room in the home, and 3 1/2” Brazilian cherry flooring was installed throughout. It gives the home nice continuity with the banister, the front entry door, and the new interior doors.
- A palette of 5 colors was used throughout the home to create a peaceful and tranquil feeling.
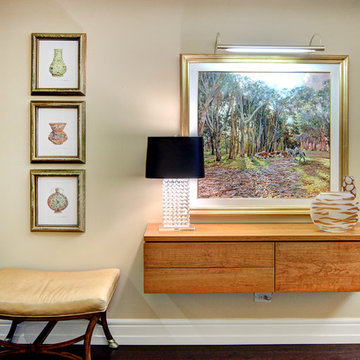
Beautiful grand foyer complete with hanging foyer cabinet and beautiful artwork and art lights
Diseño de distribuidor clásico grande con paredes amarillas y suelo de madera oscura
Diseño de distribuidor clásico grande con paredes amarillas y suelo de madera oscura
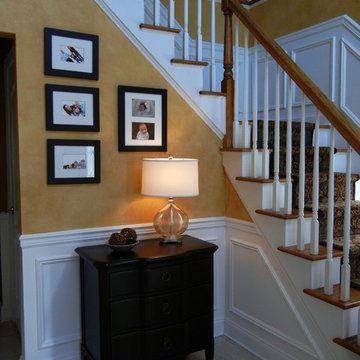
A perfect chest and amber cracked glass lamp by Uttermost was found for this entry hall. Although the ceilings are 20 feet and would accommodate a chest as tall as 36", we stayed to 32" so that family photos could be showcased as they greet guests and family as they enter!
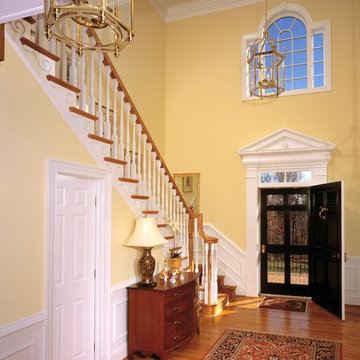
Rear Hall with two story foyer
Diseño de distribuidor clásico grande con paredes amarillas, suelo de madera en tonos medios, puerta simple y puerta negra
Diseño de distribuidor clásico grande con paredes amarillas, suelo de madera en tonos medios, puerta simple y puerta negra
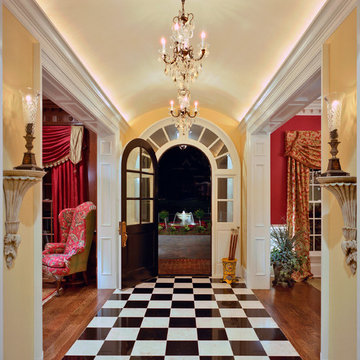
Photo by Southern Exposure Photography. Photo owned by Durham Designs & Consulting, LLC.
Ejemplo de distribuidor tradicional grande con paredes amarillas, suelo de mármol, puerta simple, puerta de madera oscura y suelo negro
Ejemplo de distribuidor tradicional grande con paredes amarillas, suelo de mármol, puerta simple, puerta de madera oscura y suelo negro
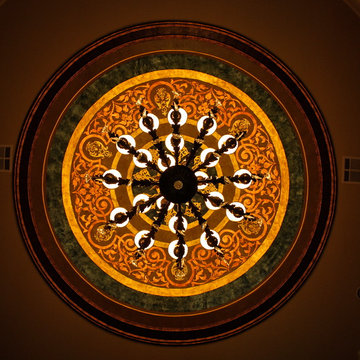
Multiple layers of metallic plasters create an elegant back ground for this large dome ceiling. The hand painted design was delicately leafed with various colors of gold, copper and variegated leaf. A stunning dome ceiling in this grand foyer entry. Copyright © 2016 The Artists Hands
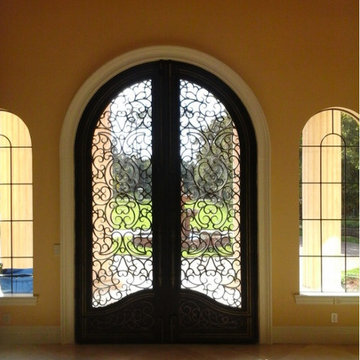
Foto de distribuidor mediterráneo grande con paredes amarillas, suelo de mármol, puerta doble, puerta de vidrio y suelo beige
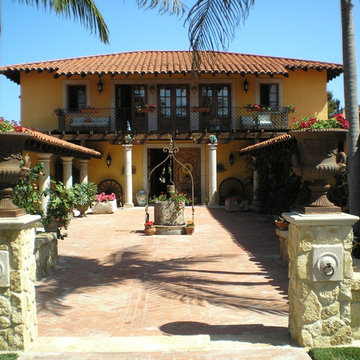
Imagen de puerta principal tradicional renovada grande con paredes amarillas, puerta doble y puerta de madera en tonos medios
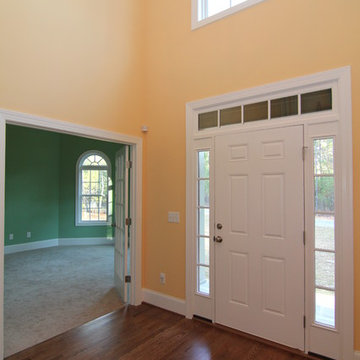
Take a step into this home, and you'll see how impressive the two story entry is, topped with a barrel vault ceiling design and contemporary finishes.
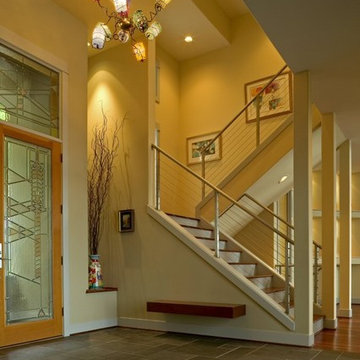
open modern entry has traces of classics: Frank Lloyd Wright styling for the entry door, Versailles tile pattern. But the materials and colors evoke a modern take.
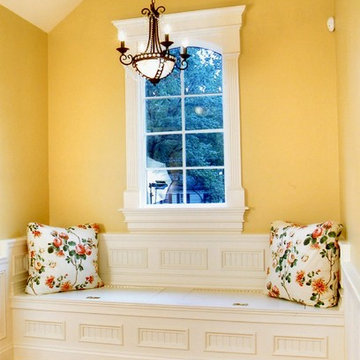
A cozy area at the end of the 2nd floor hallway. This focal point leads you to a space that has beautiful trim, storage in the window seat for all those extra blankets and not to mention a wonderful view of your property.
Photo Credit: N.Leonard
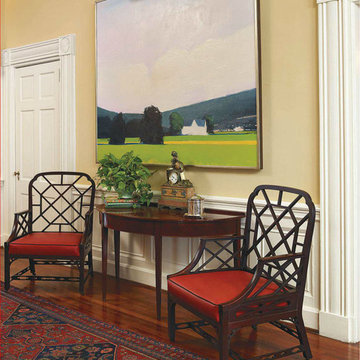
A pair of rare Chippendale chairs upholstered in leather keep pace with the contemporary art presiding over the foyer. A buttery yellow on the walls is a transition between the bolder colors in adjoining rooms.
Featured in Charleston Style + Design, Winter 2013
Holger Photography
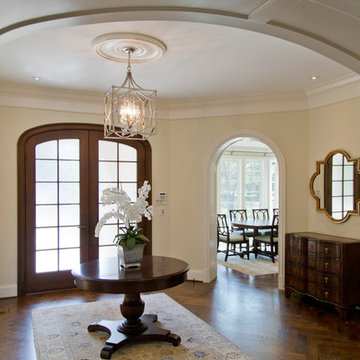
Nichole Kennelly Photography
Modelo de distribuidor clásico renovado grande con paredes amarillas, suelo de madera en tonos medios, puerta doble, puerta de madera en tonos medios y suelo marrón
Modelo de distribuidor clásico renovado grande con paredes amarillas, suelo de madera en tonos medios, puerta doble, puerta de madera en tonos medios y suelo marrón
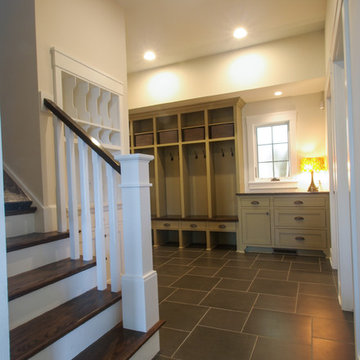
Mudroom entry off garage with locker cabinetry to ceiling, drop zone area, and inset flat panel cabinetry. Flooring is dark ceramic tile. Picture shows wood split finish back stairs to second level with white painted box newel.
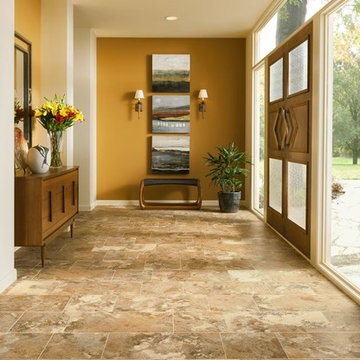
Foto de entrada contemporánea grande con paredes amarillas y suelo vinílico
678 fotos de entradas grandes con paredes amarillas
8