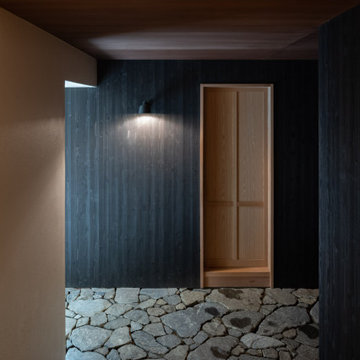124 fotos de entradas con paredes negras y todos los diseños de techos
Filtrar por
Presupuesto
Ordenar por:Popular hoy
1 - 20 de 124 fotos
Artículo 1 de 3

LINEIKA Design Bureau | Светлый интерьер прихожей в стиле минимализм в Санкт-Петербурге. В дизайне подобраны удачные сочетания керамогранита под мрамор, стен графитового цвета, черные вставки на потолке. Освещение встроенного типа, трековые светильники, встроенные светильники, светодиодные ленты. Распашная стеклянная перегородка в потолок ведет в гардеробную. Встроенный шкаф графитового цвета в потолок с местом для верхней одежды, обуви, обувных принадлежностей.

Part of our scope was the cedar gate and the house numbers.
Imagen de vestíbulo retro con paredes negras, suelo de cemento, puerta simple, puerta naranja, madera y madera
Imagen de vestíbulo retro con paredes negras, suelo de cemento, puerta simple, puerta naranja, madera y madera

Прихожая с зеркальными панели, гипсовыми панелями, МДФ панелями в квартире ВТБ Арена Парк
Modelo de puerta principal ecléctica de tamaño medio con paredes negras, suelo de baldosas de porcelana, puerta simple, puerta negra, suelo gris, bandeja y panelado
Modelo de puerta principal ecléctica de tamaño medio con paredes negras, suelo de baldosas de porcelana, puerta simple, puerta negra, suelo gris, bandeja y panelado

Foto de distribuidor contemporáneo grande con paredes negras, suelo de terrazo, puerta pivotante, puerta negra, suelo gris, bandeja y boiserie

Gentle natural light filters through a timber screened outdoor space, creating a calm and breezy undercroft entry to this inner-city cottage.
Foto de puerta principal moderna de tamaño medio con paredes negras, suelo de cemento, puerta corredera, puerta negra, vigas vistas y madera
Foto de puerta principal moderna de tamaño medio con paredes negras, suelo de cemento, puerta corredera, puerta negra, vigas vistas y madera

a mid-century door pull detail at the smooth rose color entry panel complements and contrasts the texture and tone of the black brick exterior wall at the front facade

Feature door and planting welcomes visitors to the home
Foto de puerta principal actual grande con paredes negras, suelo de madera clara, puerta simple, puerta de madera en tonos medios, suelo beige, machihembrado y madera
Foto de puerta principal actual grande con paredes negras, suelo de madera clara, puerta simple, puerta de madera en tonos medios, suelo beige, machihembrado y madera
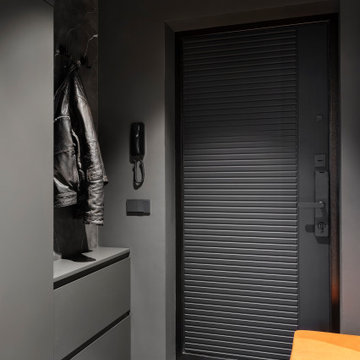
Diseño de puerta principal contemporánea pequeña con paredes negras, suelo de baldosas de porcelana, puerta simple, puerta negra, suelo negro, papel pintado y papel pintado
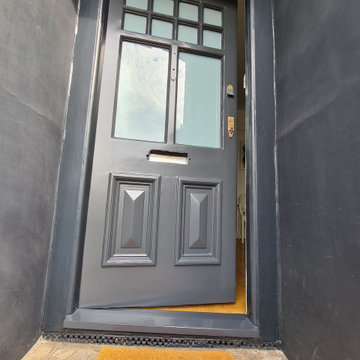
Front door restoration of the property more than 100 years old in the heart of Putney - the door was fully stripped and started from the beginning - bespoke spray and immaculate finish. True craftsmanship !!
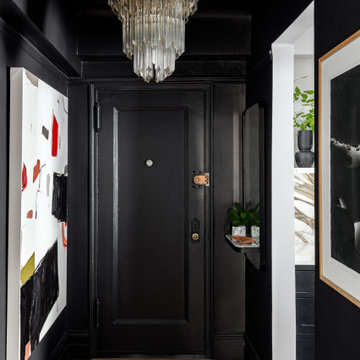
Foto de hall tradicional renovado con paredes negras, suelo de madera clara, puerta simple, puerta negra, suelo beige y papel pintado

Front covered entrance to tasteful modern contemporary house. A pleasing blend of materials.
Modelo de puerta principal contemporánea pequeña con paredes negras, puerta simple, puerta de vidrio, suelo gris, madera y madera
Modelo de puerta principal contemporánea pequeña con paredes negras, puerta simple, puerta de vidrio, suelo gris, madera y madera
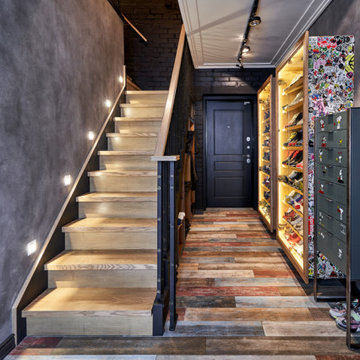
Imagen de puerta principal pequeña con paredes negras, suelo de baldosas de porcelana, puerta simple, puerta de madera oscura, suelo multicolor, bandeja y ladrillo
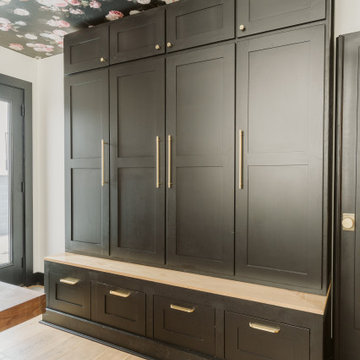
Modelo de vestíbulo posterior moderno pequeño con paredes negras, suelo de madera clara, puerta simple, puerta negra, suelo marrón y papel pintado

The interior view of the side entrance looking out onto the carport with extensive continuation of floor, wall, and ceiling materials.
Custom windows, doors, and hardware designed and furnished by Thermally Broken Steel USA.
Other sources:
Kuro Shou Sugi Ban Charred Cypress Cladding and Western Hemlock ceiling: reSAWN TIMBER Co.
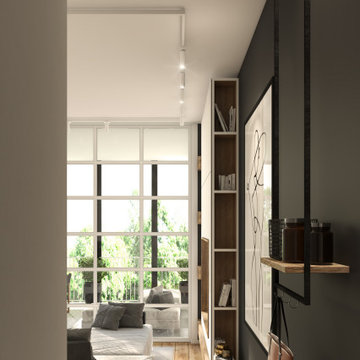
Imagen de distribuidor contemporáneo pequeño con paredes negras, suelo de baldosas de porcelana, puerta simple, puerta negra, suelo gris y bandeja
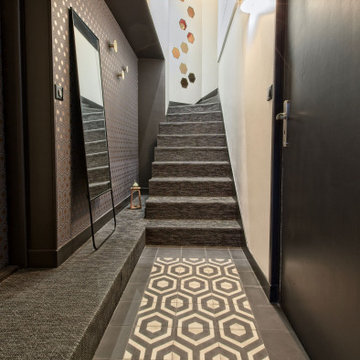
Cette maison ancienne a été complètement rénovée du sol au toit. L'isolation a été repensée sous les toits et également au sol. La cuisine avec son arrière cuisine ont été complètement rénovées et optimisées.
Les volumes de l'étage ont été redessinés afin d'agrandir la chambre parentale, créer une studette à la place d'une mezzanine, créer une deuxième salle de bain et optimiser les volumes actuels. Une salle de sport a été créée au dessus du salon à la place de la mezzanine.

A delightful project bringing original features back to life with refurbishment to encaustic floor and decor to complement to create a stylish, working home.

With the historical front door based relatively close to a main road a new safer side entrance was desired that was separate from back entrance. This traditional Victorian Cottage with new extension using Millboard Envello Shadow Line Cladding in Burnt Oak, replicating an authentic timber look whilst using a composite board for longevity and ease of maintenance. Security for dogs was essential so a small picket was used to dress and secure the front space which was to be kept as small as possible. This was then dressed with a simple hedge which needs to get established and various potted evergreen plants. The porch simply provided a base for a few geranium pots for splash of colour. Driveway was cobbled to flow with the age of property.
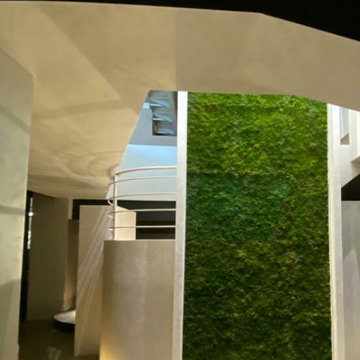
Ejemplo de entrada moderna grande con paredes negras, suelo de baldosas de porcelana, suelo amarillo, bandeja y panelado
124 fotos de entradas con paredes negras y todos los diseños de techos
1
