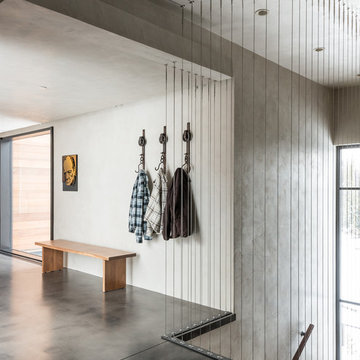7.451 fotos de entradas con suelo de bambú y suelo de cemento
Filtrar por
Presupuesto
Ordenar por:Popular hoy
141 - 160 de 7451 fotos
Artículo 1 de 3
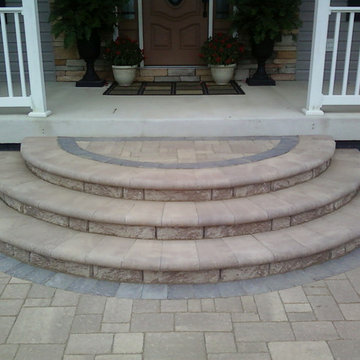
Ejemplo de puerta principal tradicional de tamaño medio con paredes grises, suelo de cemento, puerta simple y puerta de madera oscura
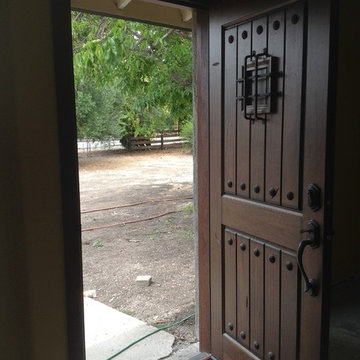
Modelo de puerta principal vintage grande con paredes marrones, suelo de cemento, puerta simple, puerta de madera oscura y suelo gris
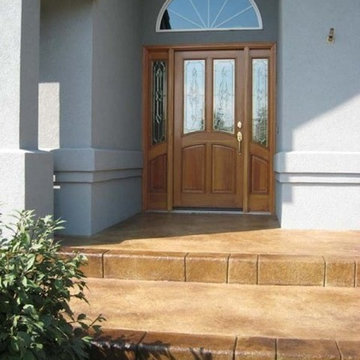
Ejemplo de puerta principal grande con paredes blancas, suelo de cemento, puerta simple y puerta de madera en tonos medios
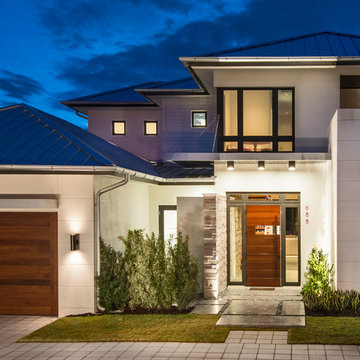
@Amber Frederiksen Photography
Modelo de puerta principal actual grande con paredes blancas, suelo de cemento, puerta simple y puerta de madera en tonos medios
Modelo de puerta principal actual grande con paredes blancas, suelo de cemento, puerta simple y puerta de madera en tonos medios
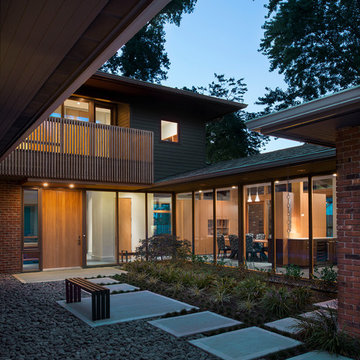
Modelo de puerta principal contemporánea grande con suelo de cemento, puerta simple y puerta de madera en tonos medios
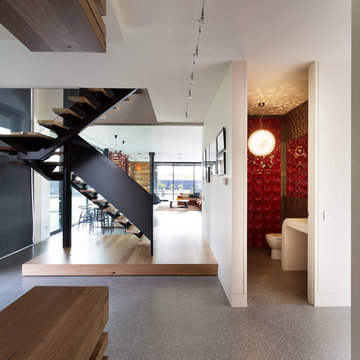
The entrance to this home is clad in timber and the stunning red powderroom with feature light as well as the custom designed staircase are the first things you see as you enter.
Sarah Wood Photography
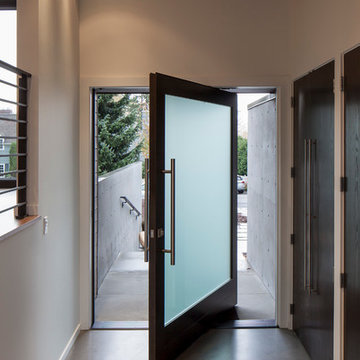
Sean Airhart
Ejemplo de distribuidor contemporáneo con paredes blancas, suelo de cemento, puerta pivotante y puerta negra
Ejemplo de distribuidor contemporáneo con paredes blancas, suelo de cemento, puerta pivotante y puerta negra

Approaching the front door, details appear such as crisp aluminum address numbers and mail slot, sandblasted glass and metal entry doors and the sleek lines of the metal roof, as the flush granite floor passes into the house leading to the view beyond
Photo Credit: John Sutton Photography
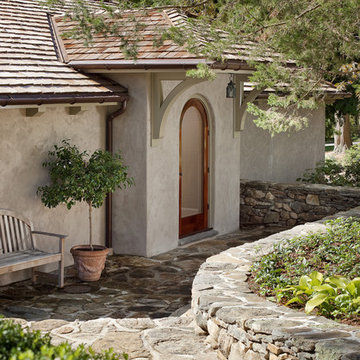
The occupants of the room feel like they’re poolside, even while inside. When they’re entertaining, it matters little whether guests are on the terrace or in the living room; it all feels like one great space. The four-wide bank of doors is designed so that the central two are hinged directly to the flanking ones. Thus, when opened, they are precisely aligned, it seems as if there are somehow only two doors, and the assembly appears less cluttered. A mechanized, roll-down screen descends from above to completely secure the opening against insects. When the screen is in use, the doors at the far ends are used for passage (a word of advice: make sure to devise a screening solution in any multi-door design).
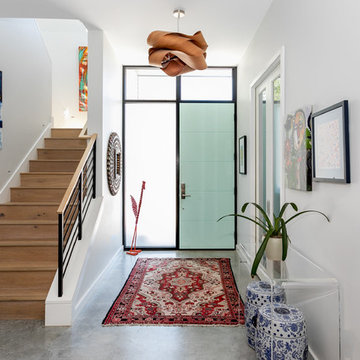
sarahnatsumi
Foto de distribuidor contemporáneo con paredes blancas, suelo de cemento, puerta simple, puerta verde y suelo gris
Foto de distribuidor contemporáneo con paredes blancas, suelo de cemento, puerta simple, puerta verde y suelo gris
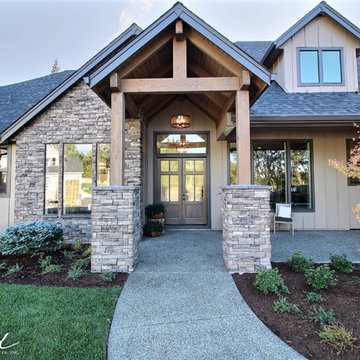
Paint by Sherwin Williams
Body Color - Sycamore Tan - SW 2855
Trim Color - Urban Bronze - SW 7048
Exterior Stone by Eldorado Stone
Stone Product Mountain Ledge in Silverton
Garage Doors by Wayne Dalton
Door Product 9700 Series
Windows by Milgard Windows & Doors
Window Product Style Line® Series
Window Supplier Troyco - Window & Door
Lighting by Destination Lighting
Fixtures by Elk Lighting
Landscaping by GRO Outdoor Living
Customized & Built by Cascade West Development
Photography by ExposioHDR Portland
Original Plans by Alan Mascord Design Associates
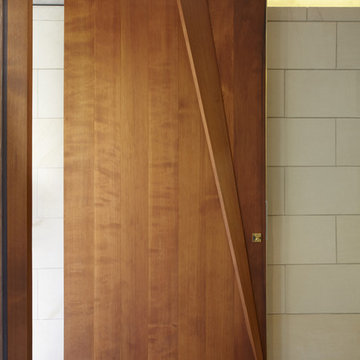
Custom Entry door with brass details
By tessellate a+d
Sharrin Rees Photography
Foto de puerta principal minimalista grande con paredes beige, suelo de cemento, puerta pivotante y puerta de madera en tonos medios
Foto de puerta principal minimalista grande con paredes beige, suelo de cemento, puerta pivotante y puerta de madera en tonos medios
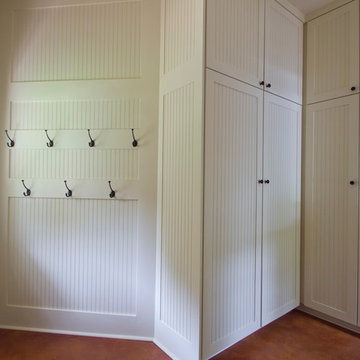
Jennifer Kesler Photography
Foto de hall clásico de tamaño medio con suelo de cemento, puerta blanca, paredes beige y puerta simple
Foto de hall clásico de tamaño medio con suelo de cemento, puerta blanca, paredes beige y puerta simple

Mid-century modern styled black front door.
Foto de puerta principal vintage de tamaño medio con paredes blancas, suelo de cemento, puerta doble, puerta negra y suelo beige
Foto de puerta principal vintage de tamaño medio con paredes blancas, suelo de cemento, puerta doble, puerta negra y suelo beige

An original Sandy Cohen design mid-century house in Laurelhurst neighborhood in Seattle. The house was originally built for illustrator Irwin Caplan, known for the "Famous Last Words" comic strip in the Saturday Evening Post. The residence was recently bought from Caplan’s estate by new owners, who found that it ultimately needed both cosmetic and functional upgrades. A renovation led by SHED lightly reorganized the interior so that the home’s midcentury character can shine.
LEICHT cabinet in frosty white c-channel in alum color. Wrap in custom VG Fir panel.
DWELL Magazine article
DeZeen article
Design by SHED Architecture & Design
Photography by: Rafael Soldi
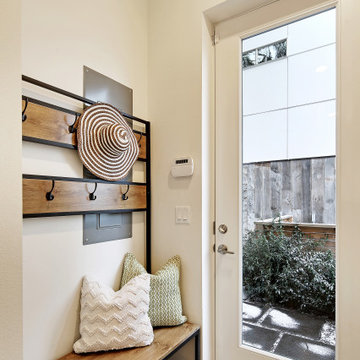
Modern, sustainable, energy-efficient, healthful, and well-done!
Diseño de vestíbulo posterior urbano pequeño con paredes blancas, suelo de cemento y suelo gris
Diseño de vestíbulo posterior urbano pequeño con paredes blancas, suelo de cemento y suelo gris
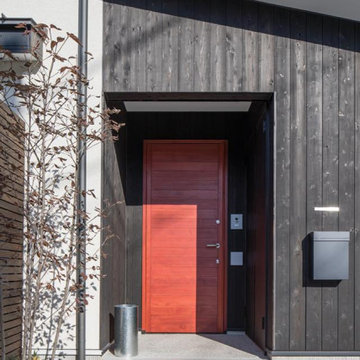
Foto de puerta principal de estilo zen de tamaño medio con paredes negras, suelo de cemento, puerta simple, puerta roja y suelo gris
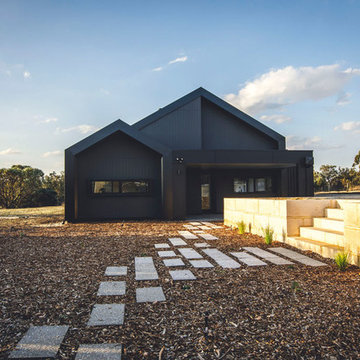
Diseño de distribuidor moderno con paredes negras, suelo de cemento, puerta simple y puerta de vidrio
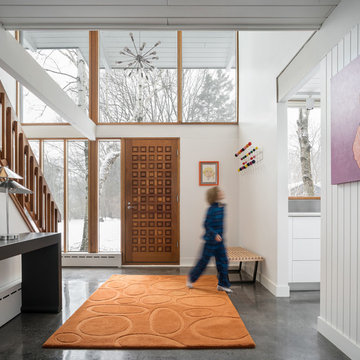
The entryway to this modern Maine home features a bright area rug and windows for tons of natural light.
Trent Bell Photography
Modelo de distribuidor vintage con paredes blancas, suelo de cemento, puerta simple, puerta de madera en tonos medios y suelo gris
Modelo de distribuidor vintage con paredes blancas, suelo de cemento, puerta simple, puerta de madera en tonos medios y suelo gris
7.451 fotos de entradas con suelo de bambú y suelo de cemento
8
