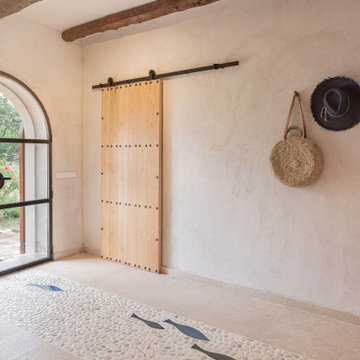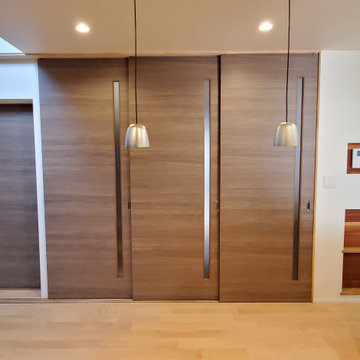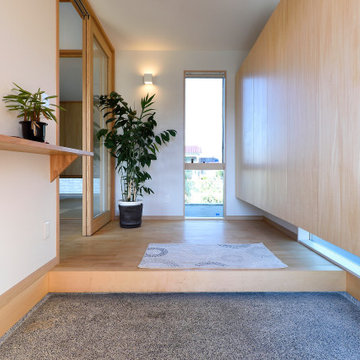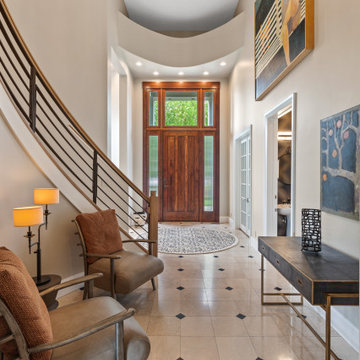1.246 fotos de entradas con suelo beige y todos los diseños de techos
Filtrar por
Presupuesto
Ordenar por:Popular hoy
1 - 20 de 1246 fotos
Artículo 1 de 3

Modern Farmhouse Front Entry with herringbone brick floor and Navy Blue Front Door
Ejemplo de puerta principal de estilo de casa de campo grande con paredes blancas, suelo de ladrillo, puerta simple, puerta azul, suelo beige, todos los diseños de techos y todos los tratamientos de pared
Ejemplo de puerta principal de estilo de casa de campo grande con paredes blancas, suelo de ladrillo, puerta simple, puerta azul, suelo beige, todos los diseños de techos y todos los tratamientos de pared

Diseño de entrada rústica con paredes marrones, puerta simple, puerta de vidrio, suelo beige, madera y madera

Eichler in Marinwood - At the larger scale of the property existed a desire to soften and deepen the engagement between the house and the street frontage. As such, the landscaping palette consists of textures chosen for subtlety and granularity. Spaces are layered by way of planting, diaphanous fencing and lighting. The interior engages the front of the house by the insertion of a floor to ceiling glazing at the dining room.
Jog-in path from street to house maintains a sense of privacy and sequential unveiling of interior/private spaces. This non-atrium model is invested with the best aspects of the iconic eichler configuration without compromise to the sense of order and orientation.
photo: scott hargis

Praktisch ist es viel Stauraum zu haben, ihn aber nicht zeigen zu müssen. Hier versteckt er sich clever hinter der Schiebetür.
Foto de puerta principal mediterránea de tamaño medio con paredes beige, suelo de travertino, puerta doble, puerta de vidrio, suelo beige y vigas vistas
Foto de puerta principal mediterránea de tamaño medio con paredes beige, suelo de travertino, puerta doble, puerta de vidrio, suelo beige y vigas vistas

Modelo de vestíbulo contemporáneo pequeño con paredes blancas, suelo de baldosas de porcelana, puerta simple, puerta blanca, suelo beige y bandeja

Our Austin studio decided to go bold with this project by ensuring that each space had a unique identity in the Mid-Century Modern style bathroom, butler's pantry, and mudroom. We covered the bathroom walls and flooring with stylish beige and yellow tile that was cleverly installed to look like two different patterns. The mint cabinet and pink vanity reflect the mid-century color palette. The stylish knobs and fittings add an extra splash of fun to the bathroom.
The butler's pantry is located right behind the kitchen and serves multiple functions like storage, a study area, and a bar. We went with a moody blue color for the cabinets and included a raw wood open shelf to give depth and warmth to the space. We went with some gorgeous artistic tiles that create a bold, intriguing look in the space.
In the mudroom, we used siding materials to create a shiplap effect to create warmth and texture – a homage to the classic Mid-Century Modern design. We used the same blue from the butler's pantry to create a cohesive effect. The large mint cabinets add a lighter touch to the space.
---
Project designed by the Atomic Ranch featured modern designers at Breathe Design Studio. From their Austin design studio, they serve an eclectic and accomplished nationwide clientele including in Palm Springs, LA, and the San Francisco Bay Area.
For more about Breathe Design Studio, see here: https://www.breathedesignstudio.com/
To learn more about this project, see here: https://www.breathedesignstudio.com/atomic-ranch

Diseño de puerta principal nórdica pequeña con paredes beige, suelo de linóleo, puerta simple, puerta blanca, suelo beige, casetón y boiserie

玄関とLDKの間仕切を閉めた状態
Ejemplo de hall blanco escandinavo pequeño con paredes blancas, suelo de madera clara, puerta simple, puerta marrón, suelo beige, papel pintado y papel pintado
Ejemplo de hall blanco escandinavo pequeño con paredes blancas, suelo de madera clara, puerta simple, puerta marrón, suelo beige, papel pintado y papel pintado

Foto de puerta principal tradicional renovada de tamaño medio con paredes blancas, suelo de madera clara, puerta simple, puerta de madera en tonos medios, suelo beige y vigas vistas

Diseño de puerta principal contemporánea de tamaño medio con paredes grises, puerta simple, puerta negra, suelo beige y madera

Tony Soluri Photography
Ejemplo de distribuidor beige contemporáneo grande con paredes marrones, puerta doble, bandeja, papel pintado, suelo de madera clara y suelo beige
Ejemplo de distribuidor beige contemporáneo grande con paredes marrones, puerta doble, bandeja, papel pintado, suelo de madera clara y suelo beige

The custom designed pivot door of this home's foyer is a showstopper. The 5' x 9' wood front door and sidelights blend seamlessly with the adjacent staircase. A round marble foyer table provides an entry focal point, while round ottomans beneath the table provide a convenient place the remove snowy boots before entering the rest of the home. The modern sleek staircase in this home serves as the common thread that connects the three separate floors. The architecturally significant staircase features "floating treads" and sleek glass and metal railing. Our team thoughtfully selected the staircase details and materials to seamlessly marry the modern exterior of the home with the interior. A striking multi-pendant chandelier is the eye-catching focal point of the stairwell on the main and upper levels of the home. The positions of each hand-blown glass pendant were carefully placed to cascade down the stairwell in a dramatic fashion. The elevator next to the staircase (not shown) provides ease in carrying groceries or laundry, as an alternative to using the stairs.

Imagen de hall de estilo zen con paredes blancas, suelo de madera en tonos medios, puerta simple, puerta de madera en tonos medios, suelo beige, papel pintado y papel pintado

Imagen de vestíbulo costero pequeño con paredes blancas, suelo de madera clara, puerta tipo holandesa, puerta roja, madera y suelo beige

This interior view of the entry room highlights the double-height feature of this residence, complete with a grand staircase, white wainscoting and light wooden floors. An elegant four panel white front door, a simple light fixture and large, traditional windows add to the coastal Cape Cod inspired design.

View From Main Hall
Imagen de distribuidor abovedado tradicional de tamaño medio con paredes grises, suelo de madera clara, puerta simple, puerta blanca, suelo beige y boiserie
Imagen de distribuidor abovedado tradicional de tamaño medio con paredes grises, suelo de madera clara, puerta simple, puerta blanca, suelo beige y boiserie

Tore out stairway and reconstructed curved white oak railing with bronze metal horizontals. New glass chandelier and onyx wall sconces at balcony.
Ejemplo de distribuidor abovedado actual grande con paredes grises, suelo de mármol, puerta simple, puerta de madera en tonos medios y suelo beige
Ejemplo de distribuidor abovedado actual grande con paredes grises, suelo de mármol, puerta simple, puerta de madera en tonos medios y suelo beige

Tore out stairway and reconstructed curved white oak railing with bronze metal horizontals. New glass chandelier and onyx wall sconces at balcony.
Foto de distribuidor abovedado actual grande con paredes grises, suelo de mármol, puerta simple, puerta de madera en tonos medios y suelo beige
Foto de distribuidor abovedado actual grande con paredes grises, suelo de mármol, puerta simple, puerta de madera en tonos medios y suelo beige

All'ingresso, oltre alla libreria Metrica di Mogg, che è il primo arredo che vediamo entrando in casa, abbiamo inserito una consolle allungabile (modello Leonardo di Pezzani) che viene utilizzata come tavolo da pranzo quando ci sono ospiti

Imagen de distribuidor abovedado marinero grande con paredes blancas, suelo de madera clara, puerta pivotante, puerta negra, suelo beige y madera
1.246 fotos de entradas con suelo beige y todos los diseños de techos
1