Entradas
Filtrar por
Presupuesto
Ordenar por:Popular hoy
1 - 20 de 4062 fotos
Artículo 1 de 3

The Ranch Pass Project consisted of architectural design services for a new home of around 3,400 square feet. The design of the new house includes four bedrooms, one office, a living room, dining room, kitchen, scullery, laundry/mud room, upstairs children’s playroom and a three-car garage, including the design of built-in cabinets throughout. The design style is traditional with Northeast turn-of-the-century architectural elements and a white brick exterior. Design challenges encountered with this project included working with a flood plain encroachment in the property as well as situating the house appropriately in relation to the street and everyday use of the site. The design solution was to site the home to the east of the property, to allow easy vehicle access, views of the site and minimal tree disturbance while accommodating the flood plain accordingly.

Imagen de distribuidor abovedado marinero grande con paredes blancas, suelo de madera clara, puerta pivotante, puerta negra, suelo beige y madera

Coronado, CA
The Alameda Residence is situated on a relatively large, yet unusually shaped lot for the beachside community of Coronado, California. The orientation of the “L” shaped main home and linear shaped guest house and covered patio create a large, open courtyard central to the plan. The majority of the spaces in the home are designed to engage the courtyard, lending a sense of openness and light to the home. The aesthetics take inspiration from the simple, clean lines of a traditional “A-frame” barn, intermixed with sleek, minimal detailing that gives the home a contemporary flair. The interior and exterior materials and colors reflect the bright, vibrant hues and textures of the seaside locale.

This front entry door is 48" wide and features a 36" tall Stainless Steel Handle. It is a 3 lite door with white laminated glass, while the sidelite is done in clear glass. It is painted in a burnt orange color on the outside, while the interior is painted black.

Modelo de distribuidor clásico renovado de tamaño medio con paredes blancas, suelo de madera clara, puerta tipo holandesa, puerta negra, suelo marrón y vigas vistas
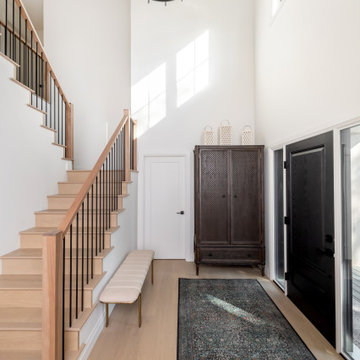
Foto de puerta principal campestre de tamaño medio con paredes blancas, suelo de madera clara, puerta simple, puerta negra y suelo marrón
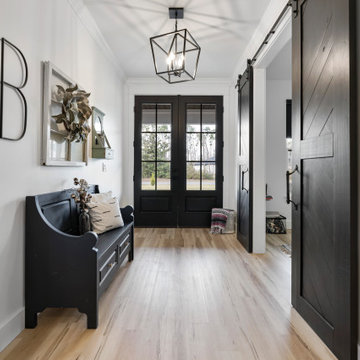
This beautiful custom home is in the gated community of Cedar Creek at Deerpoint Lake.
Foto de distribuidor de estilo de casa de campo de tamaño medio con paredes blancas, suelo vinílico, puerta doble, puerta negra y suelo beige
Foto de distribuidor de estilo de casa de campo de tamaño medio con paredes blancas, suelo vinílico, puerta doble, puerta negra y suelo beige
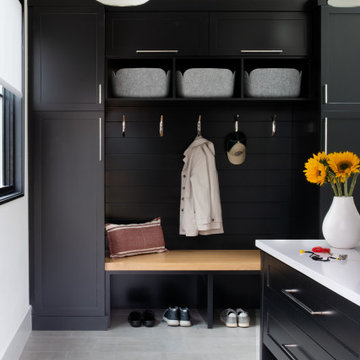
Mudroom
Modelo de vestíbulo posterior tradicional renovado con paredes blancas, suelo de baldosas de porcelana, puerta simple, puerta negra, suelo gris y machihembrado
Modelo de vestíbulo posterior tradicional renovado con paredes blancas, suelo de baldosas de porcelana, puerta simple, puerta negra, suelo gris y machihembrado

Imagen de hall grande con paredes blancas, suelo de madera clara, puerta simple, puerta negra, suelo beige, todos los diseños de techos y panelado
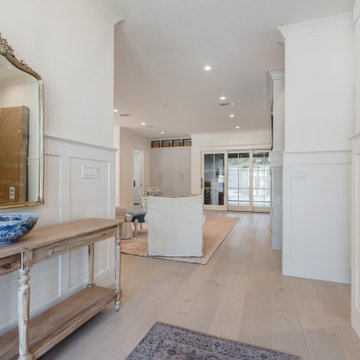
Imagen de puerta principal de estilo de casa de campo con paredes blancas, suelo de madera clara, puerta doble, puerta negra, suelo beige y panelado
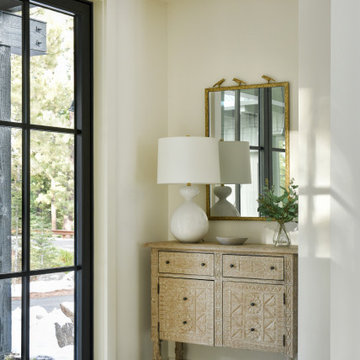
For a husband and wife based in Florida, Tahoe represents the ultimate second home: mountain air, skiing and far enough away to leave work behind. The home needed to bridge all seasons and reflect their personal tastes.

Ejemplo de distribuidor actual pequeño con puerta simple, paredes blancas, suelo de madera clara, puerta negra y suelo beige

Stunning stone entry hall with French Rot Iron banister Lime stone floors and walls
Diseño de distribuidor grande con paredes blancas, suelo de piedra caliza, puerta doble, puerta negra, suelo blanco y casetón
Diseño de distribuidor grande con paredes blancas, suelo de piedra caliza, puerta doble, puerta negra, suelo blanco y casetón

Imagen de distribuidor de estilo de casa de campo de tamaño medio con paredes blancas, suelo de madera oscura, puerta doble, puerta negra, suelo marrón y vigas vistas

The mudroom was strategically located off of the drive aisle to drop off children and their belongings before parking the car in the car in the detached garage at the property's rear. Backpacks, coats, shoes, and key storage allow the rest of the house to remain clutter free.

Modern Mud Room with Floating Charging Station
Ejemplo de vestíbulo posterior minimalista pequeño con paredes blancas, suelo de madera clara, puerta negra y puerta simple
Ejemplo de vestíbulo posterior minimalista pequeño con paredes blancas, suelo de madera clara, puerta negra y puerta simple
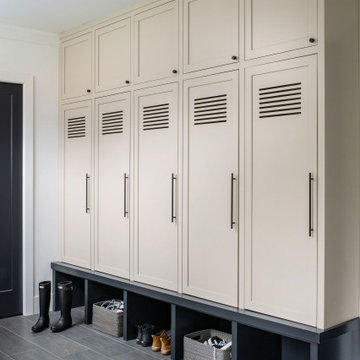
Diseño de vestíbulo posterior contemporáneo con paredes blancas, puerta negra y suelo gris
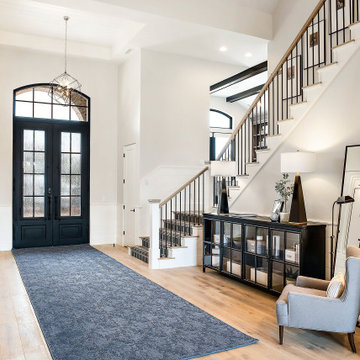
Imagen de puerta principal campestre con paredes blancas, suelo de madera en tonos medios, puerta doble, puerta negra y suelo marrón
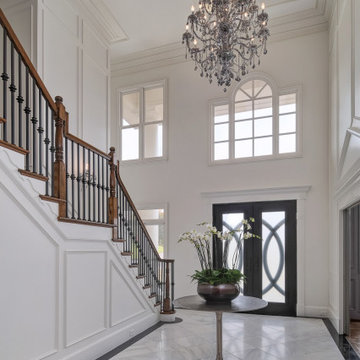
Imagen de distribuidor tradicional renovado extra grande con paredes blancas, puerta doble, puerta negra y suelo multicolor
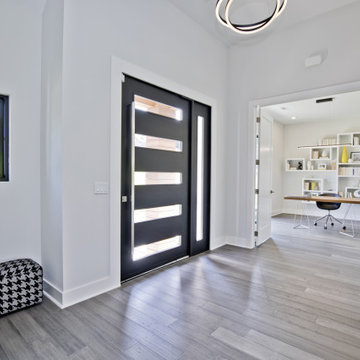
Ejemplo de distribuidor contemporáneo de tamaño medio con paredes blancas, puerta pivotante, puerta negra, suelo gris y suelo vinílico
1