106 fotos de entradas con puerta blanca y casetón
Filtrar por
Presupuesto
Ordenar por:Popular hoy
1 - 20 de 106 fotos
Artículo 1 de 3

Diseño de puerta principal nórdica pequeña con paredes beige, suelo de linóleo, puerta simple, puerta blanca, suelo beige, casetón y boiserie

Grand Entrance Hall.
Column
Parquet Floor
Feature mirror
Pendant light
Panelling
dado rail
Victorian tile
Entrance porch
Front door
Original feature

Ejemplo de vestíbulo posterior tradicional renovado con paredes beige, suelo de madera clara, puerta simple, puerta blanca, suelo marrón, casetón y boiserie

This double-height entry room shows a grand white staircase leading upstairs to the private bedrooms, and downstairs to the entertainment areas. Warm wood, white wainscoting and traditional windows introduce lightness and freshness to the space.
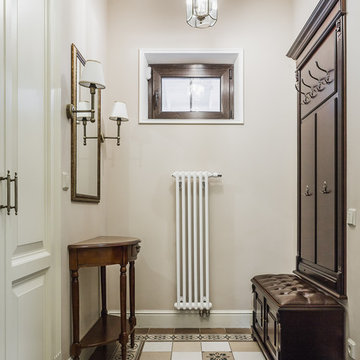
фотограф Ольга Шангина
Foto de vestíbulo posterior tradicional de tamaño medio con paredes beige, suelo multicolor, suelo de baldosas de porcelana, puerta simple, puerta blanca y casetón
Foto de vestíbulo posterior tradicional de tamaño medio con paredes beige, suelo multicolor, suelo de baldosas de porcelana, puerta simple, puerta blanca y casetón

You can see from the dining table right through to the front door in all it's stained glass glory. Loving the bevelled glass panel and frame above the door to the extension. Really allows the light to come in and connect the old to the new.
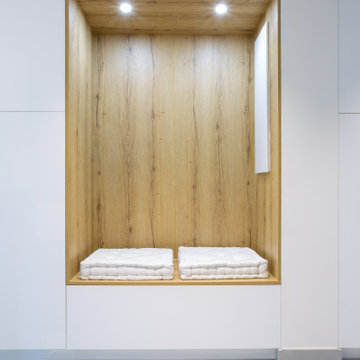
Angle de vue permettant d'apercevoir la partie entrée de la composition avec son magnifique banc intégré
Foto de distribuidor contemporáneo grande con paredes blancas, suelo de baldosas de cerámica, puerta simple, puerta blanca, suelo gris y casetón
Foto de distribuidor contemporáneo grande con paredes blancas, suelo de baldosas de cerámica, puerta simple, puerta blanca, suelo gris y casetón

Mud Room
Foto de vestíbulo posterior tradicional renovado grande con paredes grises, suelo de madera clara, puerta simple, puerta blanca, suelo marrón y casetón
Foto de vestíbulo posterior tradicional renovado grande con paredes grises, suelo de madera clara, puerta simple, puerta blanca, suelo marrón y casetón

The millwork in this entry foyer, which warms and enriches the entire space, is spectacular yet subtle with architecturally interesting shadow boxes, crown molding, and base molding. The double doors and sidelights, along with lattice-trimmed transoms and high windows, allow natural illumination to brighten both the first and second floors. Walnut flooring laid on the diagonal with surrounding detail smoothly separates the entry from the dining room.

We love this grand entryway featuring wood floors, vaulted ceilings, and custom molding & millwork!
Diseño de distribuidor romántico extra grande con paredes blancas, suelo de madera oscura, puerta doble, puerta blanca, suelo multicolor, casetón y panelado
Diseño de distribuidor romántico extra grande con paredes blancas, suelo de madera oscura, puerta doble, puerta blanca, suelo multicolor, casetón y panelado

The entry in this home features a barn door and modern looking light fixtures. Hardwood floors, a tray ceiling and wainscoting.
Ejemplo de distribuidor campestre grande con paredes blancas, suelo de madera clara, puerta simple, puerta blanca, suelo beige, casetón y boiserie
Ejemplo de distribuidor campestre grande con paredes blancas, suelo de madera clara, puerta simple, puerta blanca, suelo beige, casetón y boiserie

2-story open foyer with custom trim work and luxury vinyl flooring.
Ejemplo de distribuidor marinero extra grande con paredes multicolor, suelo vinílico, puerta doble, puerta blanca, suelo multicolor, casetón y boiserie
Ejemplo de distribuidor marinero extra grande con paredes multicolor, suelo vinílico, puerta doble, puerta blanca, suelo multicolor, casetón y boiserie

The owners travel up the grand staircase to get to the private bedrooms. The main level welcomes you in with a large kitchen and family room. The great room also has an inviting dining area in the center of the great room.
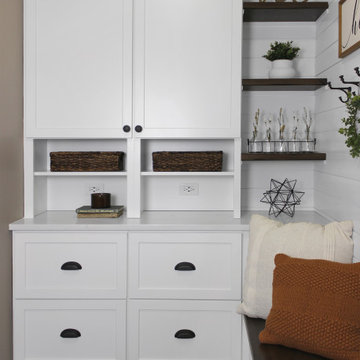
Custom cabinets in mudroom renovation with shiplap walls and dark hardwood floors.
Diseño de vestíbulo posterior rural grande con paredes blancas, suelo de madera en tonos medios, puerta simple, puerta blanca, suelo marrón, casetón y machihembrado
Diseño de vestíbulo posterior rural grande con paredes blancas, suelo de madera en tonos medios, puerta simple, puerta blanca, suelo marrón, casetón y machihembrado
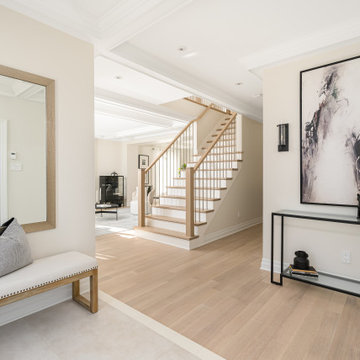
This beautiful totally renovated 4 bedroom home just hit the market. The owners wanted to make sure when potential buyers walked through, they would be able to imagine themselves living here.
A lot of details were incorporated into this luxury property from the steam fireplace in the primary bedroom to tiling and architecturally interesting ceilings.
If you would like a tour of this property we staged in Pointe Claire South, Quebec, contact Linda Gauthier at 514-609-6721.
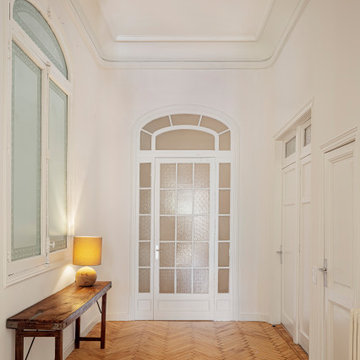
Words by Wilson Hack
The best architecture allows what has come before it to be seen and cared for while at the same time injecting something new, if not idealistic. Spartan at first glance, the interior of this stately apartment building, located on the iconic Passeig de Gràcia in Barcelona, quickly begins to unfold as a calculated series of textures, visual artifacts and perfected aesthetic continuities.
The client, a globe-trotting entrepreneur, selected Jeanne Schultz Design Studio for the remodel and requested that the space be reconditioned into a purposeful and peaceful landing pad. It was to be furnished simply using natural and sustainable materials. Schultz began by gently peeling back before adding only the essentials, resulting in a harmoniously restorative living space where darkness and light coexist and comfort reigns.
The design was initially guided by the fireplace—from there a subtle injection of matching color extends up into the thick tiered molding and ceiling trim. “The most reckless patterns live here,” remarks Schultz, referring to the checkered green and white tiles, pink-Pollack-y stone and cast iron detailing. The millwork and warm wood wall panels devour the remainder of the living room, eliminating the need for unnecessary artwork.
A curved living room chair by Kave Home punctuates playfully; its shape reveals its pleasant conformity to the human body and sits back, inviting rest and respite. “It’s good for all body types and sizes,” explains Schultz. The single sofa by Dareels is purposefully oversized, casual and inviting. A beige cover was added to soften the otherwise rectilinear edges. Additionally sourced from Dareels, a small yet centrally located side table anchors the space with its dark black wood texture, its visual weight on par with the larger pieces. The black bulbous free standing lamp converses directly with the antique chandelier above. Composed of individual black leather strips, it is seemingly harsh—yet its soft form is reminiscent of a spring tulip.
The continuation of the color palette slips softly into the dining room where velvety green chairs sit delicately on a cascade array of pointed legs. The doors that lead out to the patio were sanded down and treated so that the original shape and form could be retained. Although the same green paint was used throughout, this set of doors speaks in darker tones alongside the acute and penetrating daylight. A few different shades of white paint were used throughout the space to add additional depth and embellish this shadowy texture.
Specialty lights were added into the space to complement the existing overhead lighting. A wall sconce was added in the living room and extra lighting was placed in the kitchen. However, because of the existing barrel vaulted tile ceiling, sconces were placed on the walls rather than above to avoid penetrating the existing architecture.
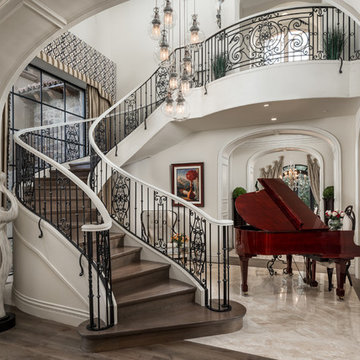
We love these curved stairs, the wrought iron stair railing, custom lighting fixtures, and arched entryways.
Modelo de distribuidor romántico extra grande con paredes blancas, suelo de mármol, puerta doble, puerta blanca, suelo multicolor, casetón y panelado
Modelo de distribuidor romántico extra grande con paredes blancas, suelo de mármol, puerta doble, puerta blanca, suelo multicolor, casetón y panelado
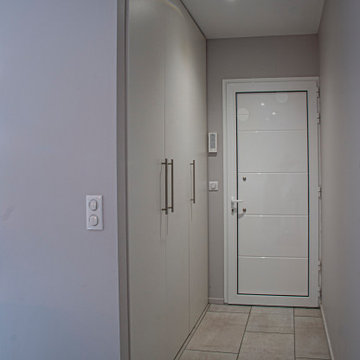
Foto de distribuidor minimalista pequeño con paredes beige, suelo de baldosas de cerámica, puerta simple, puerta blanca, suelo gris y casetón
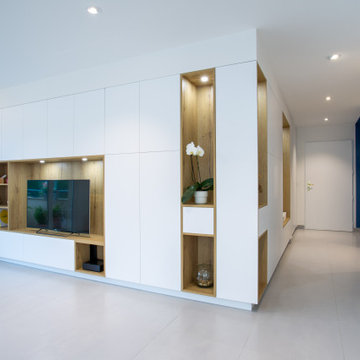
Angle de vue permettant d'apercevoir la partie entrée de la composition et la partie télé
Foto de distribuidor actual grande con paredes azules, suelo de baldosas de cerámica, puerta simple, puerta blanca, suelo gris y casetón
Foto de distribuidor actual grande con paredes azules, suelo de baldosas de cerámica, puerta simple, puerta blanca, suelo gris y casetón
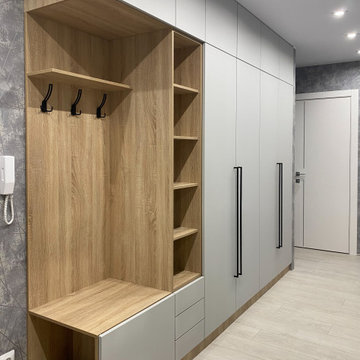
Дизайн Анна Орлик @anna.orlik35
☎ +7 (921) 683-55-30
Прихожая в трендовом сочетании "Серый с Деревом", установлена у нашего Клиента в г. Вологда.
Материалы:
✅ Корпус ЛДСП Эггер Дуб Бардолино,
✅ Фасад REHAU Velluto 1947 L Grigio Efeso, супермат,
✅ Фурнитура БЛЮМ (Австрия),
✅ Ручка-скоба 850 мм, отделка черный бархат ( матовый ).
Установка Антон Коровин @_antonkorovin_ и Максим Матюшов
Для заказа хорошей и качественной мебели звоните или приходите:
г. Вологда, ул. Ленинградская, 93
☎+7 (8172) 58-38-68
☎ +7 (921) 683-62-99
#мебельназаказ #шкафмдф #шкафы #шкафназаказ #шкафбезручек #мебельназаказ #мебельдляспальни #дизайнмебели #мебельвологда
106 fotos de entradas con puerta blanca y casetón
1