100 fotos de entradas con paredes grises y puerta amarilla
Filtrar por
Presupuesto
Ordenar por:Popular hoy
1 - 20 de 100 fotos
Artículo 1 de 3

Recessed entry is lined with 1 x 4 bead board to suggest interior paneling. Detail of new portico is minimal and typical for a 1940 "Cape." Colors are Benjamin Moore: "Smokey Taupe" for siding, "White Dove" for trim. "Pale Daffodil" for doors and sash.

Photographer: Mitchell Fong
Foto de puerta principal vintage de tamaño medio con paredes grises, suelo de pizarra, puerta simple, puerta amarilla y suelo gris
Foto de puerta principal vintage de tamaño medio con paredes grises, suelo de pizarra, puerta simple, puerta amarilla y suelo gris
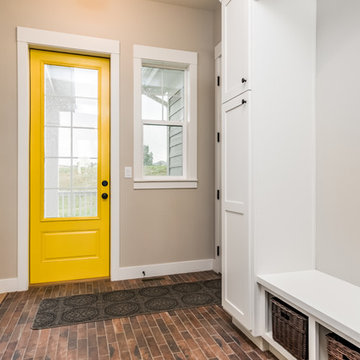
Modelo de puerta principal de estilo de casa de campo de tamaño medio con paredes grises, puerta simple, puerta amarilla y suelo marrón
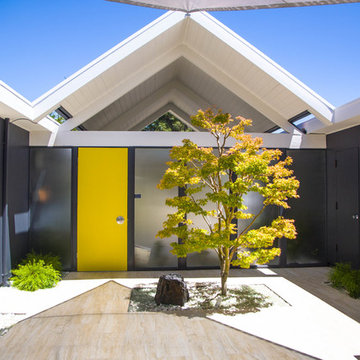
Imagen de puerta principal vintage con paredes grises, puerta simple, puerta amarilla y suelo beige
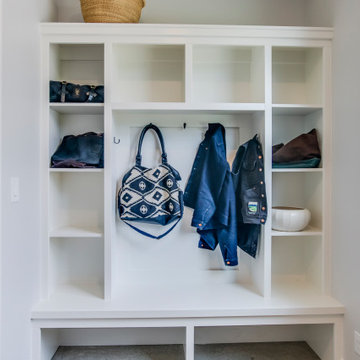
Foto de vestíbulo posterior escandinavo pequeño con paredes grises, suelo de cemento, puerta simple, puerta amarilla y suelo gris
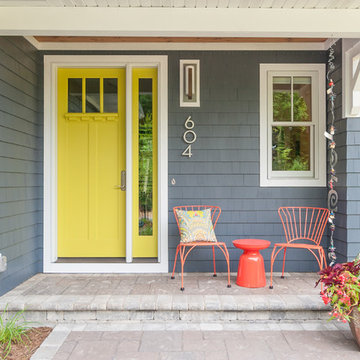
Kristian Walker
Modelo de entrada tradicional renovada con paredes grises, puerta simple y puerta amarilla
Modelo de entrada tradicional renovada con paredes grises, puerta simple y puerta amarilla
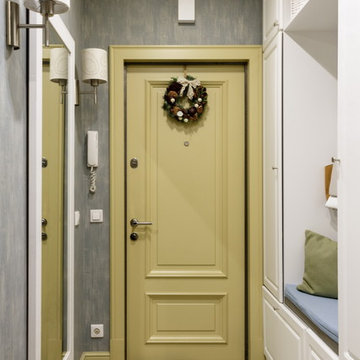
Diseño de hall tradicional pequeño con paredes grises, puerta simple, puerta amarilla y suelo multicolor
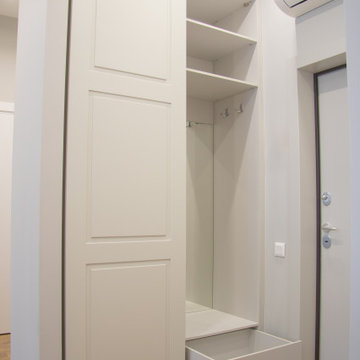
Foto de hall contemporáneo pequeño con paredes grises, suelo de baldosas de porcelana, puerta simple, puerta amarilla y suelo marrón
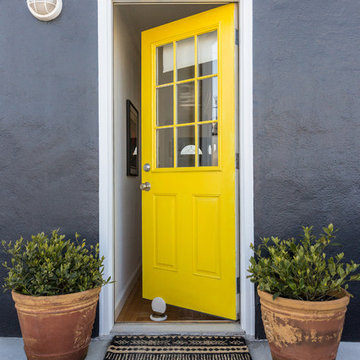
Lauren Edith Andersen
Ejemplo de puerta principal clásica renovada con paredes grises, suelo de cemento, puerta simple, puerta amarilla y suelo gris
Ejemplo de puerta principal clásica renovada con paredes grises, suelo de cemento, puerta simple, puerta amarilla y suelo gris
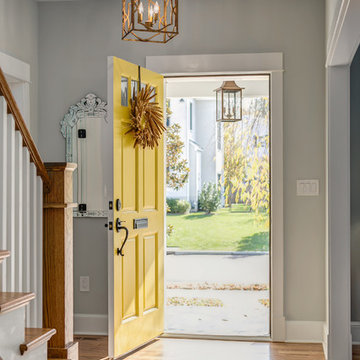
Ejemplo de distribuidor de estilo americano de tamaño medio con paredes grises, puerta simple, puerta amarilla y suelo de madera en tonos medios
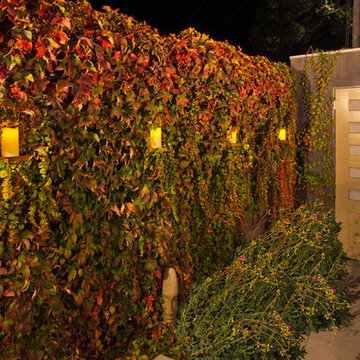
Foto de hall moderno de tamaño medio con paredes grises, suelo de cemento, puerta simple y puerta amarilla
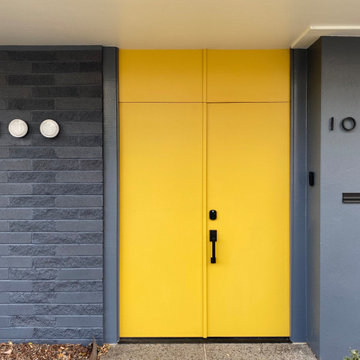
This Eichler-esque house, in a neighborhood known for its tracts of homes by the famous developer, was a little different from the rest- a one-off custom build from 1962 that had mid-century modern bones but funky, neo-traditional finishes in the worn-out, time capsule state that the new owners found it. This called for an almost-gut remodel to keep the good, upgrade the building’s envelope and MEP systems, and reimagine the home’s character. To create a home that feels of its times, both now and then- A mid-century for the 21st century.
At the center of the existing home was a long, slender rectangular form that contained a fireplace, an indoor BBQ, and kitchen storage, and on the other side an original, suspended wood and steel rod stair down to the bedroom level below. Under the carpeted treads we were sure we’d find beautiful oak, as this stair was identical to one at our earlier Clarendon heights mid-century project.
This elegant core was obscured by walls that enclosed the kitchen and breakfast areas and a jumble of aged finishes that hid the elegance of this defining element. Lincoln Lighthill Architect removed the walls and unified the core’s finishes with light grey ground-face concrete block on the upgraded fireplace and BBQ, lacquered cabinets, and chalkboard paint at the stair wall for the owners’ young children to decorate. A new skylight above the stair washes this wall with light and brightens up the formerly dark center of the house.
The rest of the interior is a combination of mid-century-inspired elements and modern updates. New finishes throughout- cork flooring, ground-face concrete block, Heath tile, and white birch millwork give the interior the mid-century character it never fully had, while modern, minimalist detailing gives it a timeless, serene simplicity.
New lighting throughout, mostly indirect and all warm-dim LED , subtly and efficiently lights the home. All new plumbing and fixtures similarly reduce the home’s use of precious resources. On the exterior, new windows, insulation, and roofing provide modern standards of comfort and efficiency, while a new paint job and brick stain give the house an elegant yet playful character, with the golden yellow Heath tile from the primary bathroom floor reappearing on the front door.
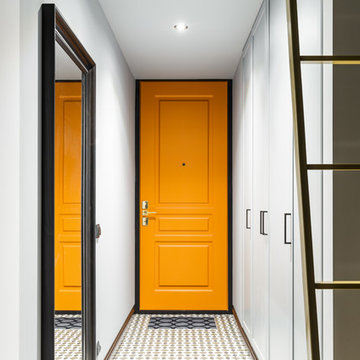
Фотограф: Максим Максимов, maxiimov@ya.ru
Foto de puerta principal actual pequeña con paredes grises, suelo de baldosas de cerámica, puerta simple y puerta amarilla
Foto de puerta principal actual pequeña con paredes grises, suelo de baldosas de cerámica, puerta simple y puerta amarilla
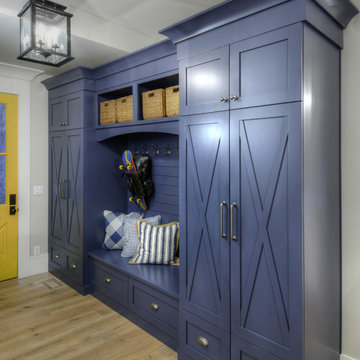
Mudroom in Brooks Brothers Cabinetry Custom Line in a Maple paint. X Doors done in Newburyport Blue - color match for Sherwin Williams
Photo by Paul Kohlman of Paul Kohlman Photography
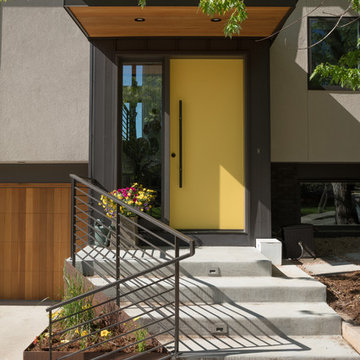
Modelo de puerta principal actual con paredes grises, suelo de cemento, puerta simple, puerta amarilla y suelo gris
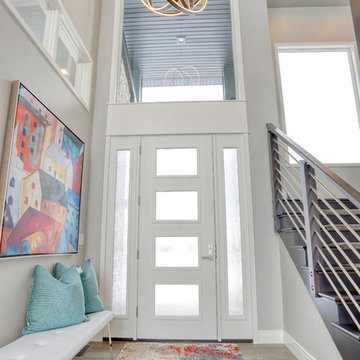
Imagen de vestíbulo posterior contemporáneo con paredes grises, suelo de madera en tonos medios, puerta amarilla, suelo marrón y puerta simple
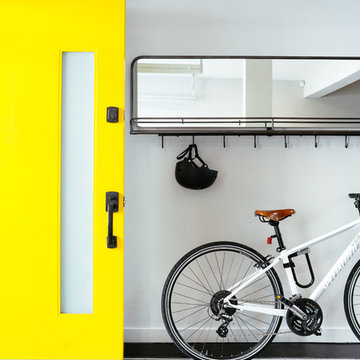
Colin Price Photography
Ejemplo de distribuidor contemporáneo pequeño con paredes grises, suelo de baldosas de terracota, puerta simple y puerta amarilla
Ejemplo de distribuidor contemporáneo pequeño con paredes grises, suelo de baldosas de terracota, puerta simple y puerta amarilla
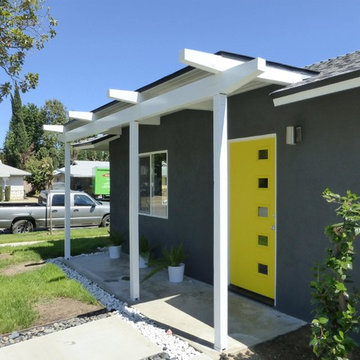
Willis Daniels
Foto de puerta principal vintage con paredes grises, puerta simple y puerta amarilla
Foto de puerta principal vintage con paredes grises, puerta simple y puerta amarilla
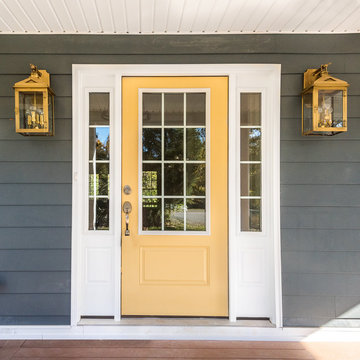
Imagen de puerta principal campestre de tamaño medio con paredes grises, puerta simple y puerta amarilla
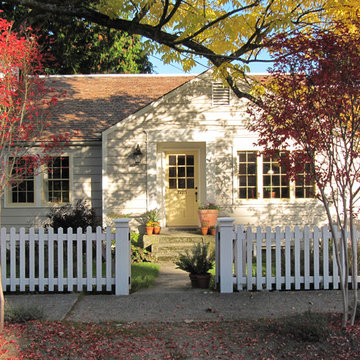
Sash were replaced within existing frames except new double hung windows at far left which replaced a wrap-around corner window. Street trees in foreground are crape myrtle.
100 fotos de entradas con paredes grises y puerta amarilla
1