2.314 fotos de entradas con paredes beige y suelo de madera clara
Filtrar por
Presupuesto
Ordenar por:Popular hoy
101 - 120 de 2314 fotos
Artículo 1 de 3
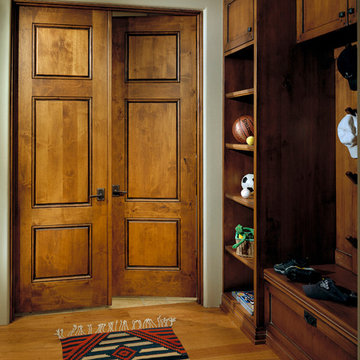
Foto de vestíbulo posterior de estilo americano de tamaño medio con paredes beige, suelo de madera clara, puerta doble y puerta de madera en tonos medios
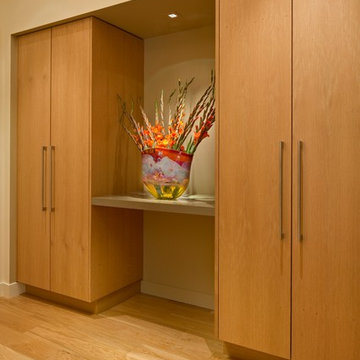
Rick Pharaoh
Diseño de distribuidor contemporáneo de tamaño medio con paredes beige, suelo de madera clara, puerta simple y puerta de madera clara
Diseño de distribuidor contemporáneo de tamaño medio con paredes beige, suelo de madera clara, puerta simple y puerta de madera clara
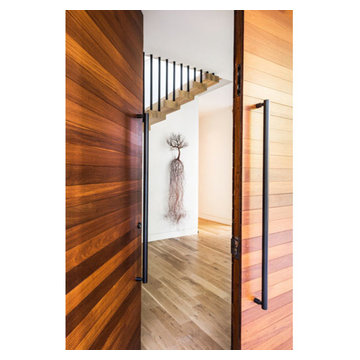
Robert Yu
Modelo de puerta principal contemporánea grande con paredes beige, suelo de madera clara, puerta doble, puerta de madera en tonos medios y suelo marrón
Modelo de puerta principal contemporánea grande con paredes beige, suelo de madera clara, puerta doble, puerta de madera en tonos medios y suelo marrón
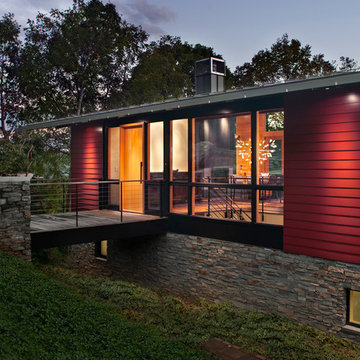
David Dietrich
Foto de puerta principal contemporánea de tamaño medio con paredes beige, suelo de madera clara, puerta pivotante, puerta de madera clara y suelo marrón
Foto de puerta principal contemporánea de tamaño medio con paredes beige, suelo de madera clara, puerta pivotante, puerta de madera clara y suelo marrón
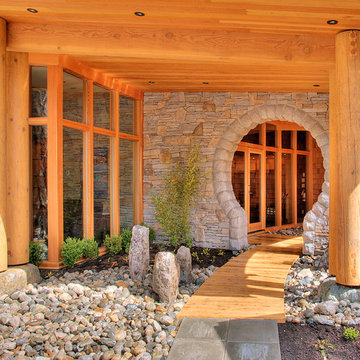
Alan Burns
Foto de puerta principal contemporánea grande con puerta de vidrio, paredes beige, puerta doble, suelo de madera clara y suelo marrón
Foto de puerta principal contemporánea grande con puerta de vidrio, paredes beige, puerta doble, suelo de madera clara y suelo marrón
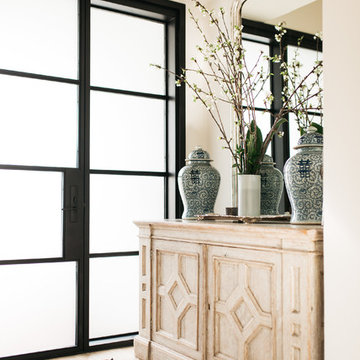
Ejemplo de puerta principal tradicional renovada de tamaño medio con paredes beige, suelo de madera clara, suelo beige, puerta doble y puerta de vidrio
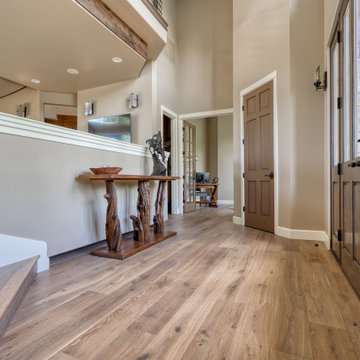
Orris, Maple, from the True Hardwood Commercial Flooring Collection by Hallmark FloorsOrris Maple Hardwood Floors from the True Hardwood Flooring Collection by Hallmark Floors. True Hardwood Flooring where the color goes throughout the surface layer without using stains or dyes.True Orris Maple room by Hallmark FloorsOrris Maple Hardwood Floors from the True Hardwood Flooring Collection by Hallmark Floors. True Hardwood Flooring where the color goes throughout the surface layer without using stains or dyes.True Collection by Hallmark Floors Orris MapleOrris Maple Hardwood Floors from the True Hardwood Flooring Collection by Hallmark Floors. True Hardwood Flooring where the color goes throughout the surface layer without using stains or dyes.Orris, Maple, from the True Hardwood Commercial Flooring Collection by Hallmark FloorsOrris Maple Hardwood Floors from the True Hardwood Flooring Collection by Hallmark Floors. True Hardwood Flooring where the color goes throughout the surface layer without using stains or dyes.
Orris Maple Hardwood Floors from the True Hardwood Flooring Collection by Hallmark Floors. True Hardwood Flooring where the color goes throughout the surface layer without using stains or dyes.
True Orris Maple room by Hallmark Floors
Orris Maple Hardwood Floors from the True Hardwood Flooring Collection by Hallmark Floors. True Hardwood Flooring where the color goes throughout the surface layer without using stains or dyes.
True Collection by Hallmark Floors Orris Maple
Orris Maple Hardwood Floors from the True Hardwood Flooring Collection by Hallmark Floors. True Hardwood Flooring where the color goes throughout the surface layer without using stains or dyes.
Orris, Maple, from the True Hardwood Commercial Flooring Collection by Hallmark Floors
Orris Maple Hardwood
The True Difference
Orris Maple Hardwood– Unlike other wood floors, the color and beauty of these are unique, in the True Hardwood flooring collection color goes throughout the surface layer. The results are truly stunning and extraordinarily beautiful, with distinctive features and benefits.
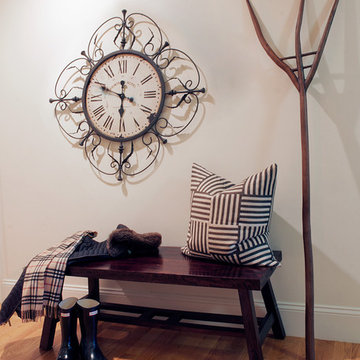
This entry way contains a classic bench and clock mixed with a fun twig like coat rack.
Foto de distribuidor clásico de tamaño medio con paredes beige y suelo de madera clara
Foto de distribuidor clásico de tamaño medio con paredes beige y suelo de madera clara
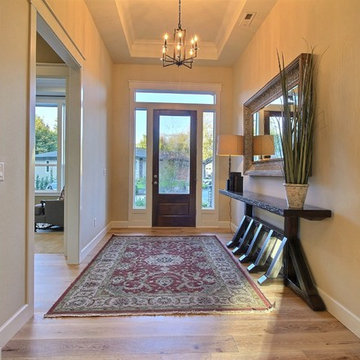
Paint by Sherwin Williams
Body Color - Wool Skein - SW 6148
Flex Suite Color - Universal Khaki - SW 6150
Downstairs Guest Suite Color - Silvermist - SW 7621
Downstairs Media Room Color - Quiver Tan - SW 6151
Exposed Beams & Banister Stain - Northwood Cabinets - Custom Truffle Stain
Gas Fireplace by Heat & Glo
Flooring & Tile by Macadam Floor & Design
Hardwood by Shaw Floors
Hardwood Product Kingston Oak in Tapestry
Carpet Products by Dream Weaver Carpet
Main Level Carpet Cosmopolitan in Iron Frost
Downstairs Carpet Santa Monica in White Orchid
Kitchen Backsplash by Z Tile & Stone
Tile Product - Textile in Ivory
Kitchen Backsplash Mosaic Accent by Glazzio Tiles
Tile Product - Versailles Series in Dusty Trail Arabesque Mosaic
Sinks by Decolav
Slab Countertops by Wall to Wall Stone Corp
Main Level Granite Product Colonial Cream
Downstairs Quartz Product True North Silver Shimmer
Windows by Milgard Windows & Doors
Window Product Style Line® Series
Window Supplier Troyco - Window & Door
Window Treatments by Budget Blinds
Lighting by Destination Lighting
Interior Design by Creative Interiors & Design
Custom Cabinetry & Storage by Northwood Cabinets
Customized & Built by Cascade West Development
Photography by ExposioHDR Portland
Original Plans by Alan Mascord Design Associates
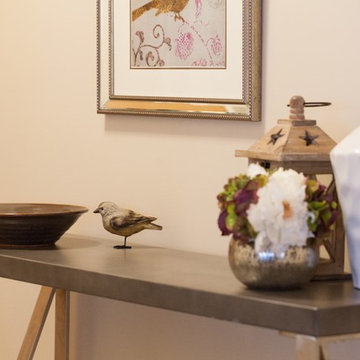
Photos by Dave Hibbeln
Modelo de distribuidor tradicional renovado pequeño con paredes beige y suelo de madera clara
Modelo de distribuidor tradicional renovado pequeño con paredes beige y suelo de madera clara
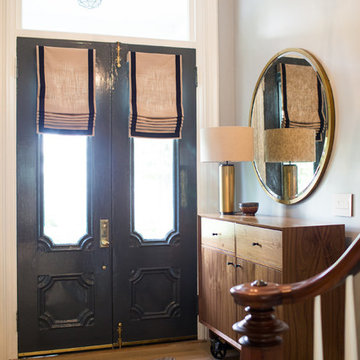
Ashley Largesse Photography
Diseño de vestíbulo marinero pequeño con paredes beige, suelo de madera clara, puerta doble y puerta negra
Diseño de vestíbulo marinero pequeño con paredes beige, suelo de madera clara, puerta doble y puerta negra
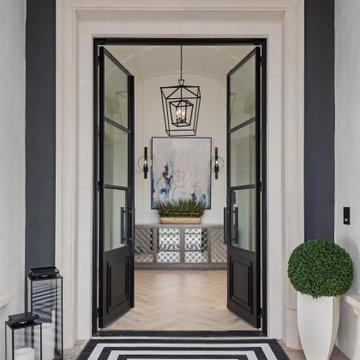
This striking black and white entry is complete with topiary, lanterns black metal doors, limestone casing and charcoal stucco and a graphic rug.
Modelo de puerta principal clásica renovada extra grande con paredes beige, suelo de madera clara, puerta doble, puerta negra y suelo beige
Modelo de puerta principal clásica renovada extra grande con paredes beige, suelo de madera clara, puerta doble, puerta negra y suelo beige
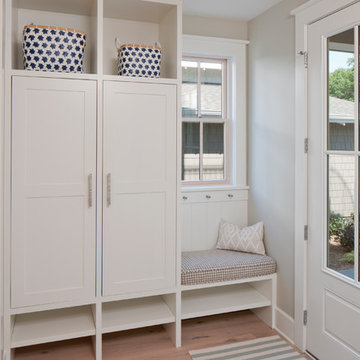
Foto de puerta principal clásica renovada pequeña con paredes beige, suelo de madera clara, puerta simple, puerta blanca y suelo marrón
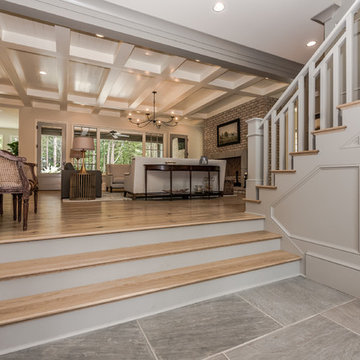
Dustin Peck Photography
Foto de hall tradicional de tamaño medio con paredes beige, suelo de madera clara y puerta de madera clara
Foto de hall tradicional de tamaño medio con paredes beige, suelo de madera clara y puerta de madera clara
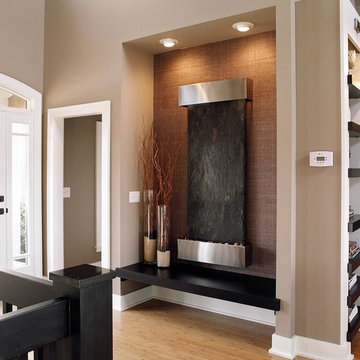
The design direction was to create livable luxury with a metropolitan feel. This interior design has classic clean lines, layers of textures and a warm neutral palette that includes ivory, charcoal, and dusty browns.
Furniture Brands
Casegoods: Century, Lorts, Hickory Chair
Accents: Made-goods, Oly studio, Maitland-Smith
Lighting: Robert Abbey, Visual Comfort
Custom built-ins - dining room, living room
Entry hall -
Water feature: Adagio
Wall covering: Phillip Jefferies (behind fountain)
Hardware: Houles
Flooring- hand scraped bamboo
Lighting: Sonneman, Robert Abbey
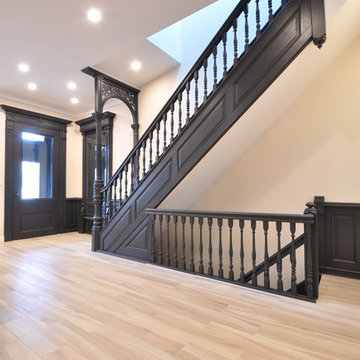
Interior Designer Olga Poliakova
photographer Tina Gallo
Foto de puerta principal clásica de tamaño medio con paredes beige, suelo de madera clara, puerta simple y puerta negra
Foto de puerta principal clásica de tamaño medio con paredes beige, suelo de madera clara, puerta simple y puerta negra
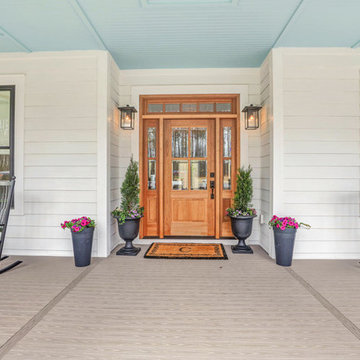
Diseño de puerta principal de estilo americano grande con paredes beige, suelo de madera clara, puerta simple y puerta de madera en tonos medios
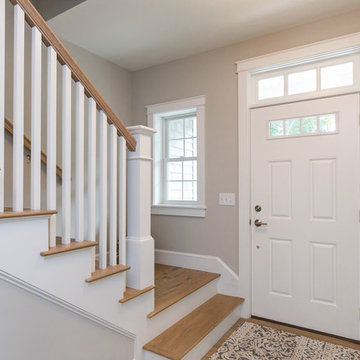
Imagen de puerta principal de estilo americano pequeña con paredes beige, suelo de madera clara, puerta simple, puerta blanca y suelo beige
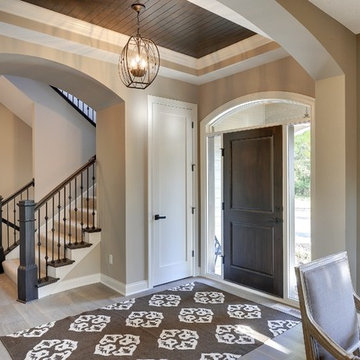
Exquisitely detailed entryway. An eye-catching chandelier hangs from the dark beadboard ceiling with crown moulding. Lots of light from sidelights and transom falls onto the lightly stained wood floor. Photography by Spacecrafting
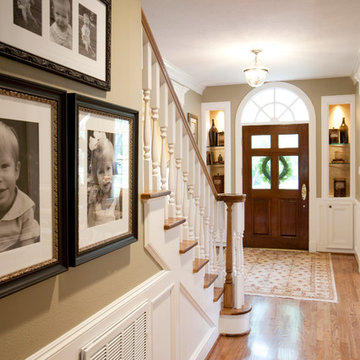
Photography: Julie Soefer
Foto de puerta principal tradicional de tamaño medio con paredes beige, suelo de madera clara, puerta simple y puerta de madera en tonos medios
Foto de puerta principal tradicional de tamaño medio con paredes beige, suelo de madera clara, puerta simple y puerta de madera en tonos medios
2.314 fotos de entradas con paredes beige y suelo de madera clara
6