1.453 fotos de entradas con paredes beige y puerta negra
Filtrar por
Presupuesto
Ordenar por:Popular hoy
21 - 40 de 1453 fotos
Artículo 1 de 3
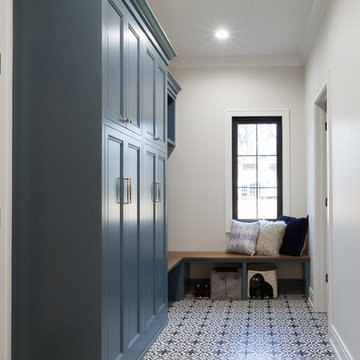
Elizabeth Steiner Photography
Imagen de vestíbulo posterior de estilo de casa de campo grande con paredes beige, suelo de baldosas de cerámica, puerta simple, puerta negra y suelo negro
Imagen de vestíbulo posterior de estilo de casa de campo grande con paredes beige, suelo de baldosas de cerámica, puerta simple, puerta negra y suelo negro
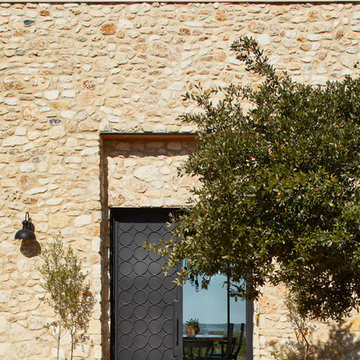
Entry view of the Reimers Rd. Residence. Construction by Ameristar Remodeling & Roofing. Photography by Andrea Calo.
Diseño de puerta principal mediterránea con paredes beige, puerta simple, puerta negra y suelo beige
Diseño de puerta principal mediterránea con paredes beige, puerta simple, puerta negra y suelo beige
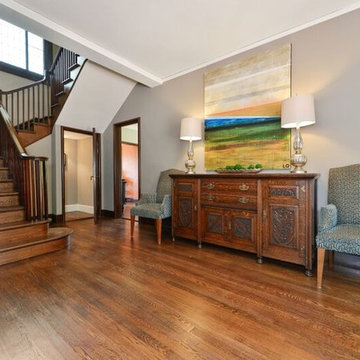
Diseño de puerta principal tradicional renovada de tamaño medio con paredes beige, suelo de madera oscura, puerta simple, puerta negra y suelo marrón
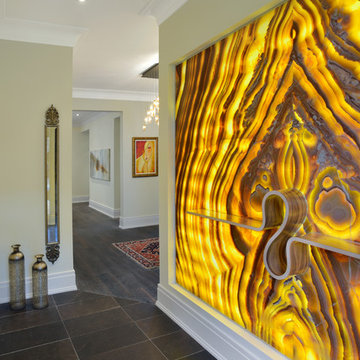
Larry Arnal
Diseño de puerta principal contemporánea de tamaño medio con paredes beige, suelo de pizarra, puerta simple y puerta negra
Diseño de puerta principal contemporánea de tamaño medio con paredes beige, suelo de pizarra, puerta simple y puerta negra
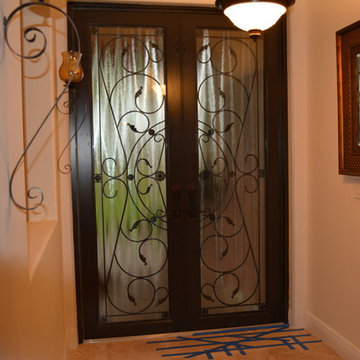
Jonathan Rodriguez
Foto de puerta principal contemporánea de tamaño medio con paredes beige, puerta doble y puerta negra
Foto de puerta principal contemporánea de tamaño medio con paredes beige, puerta doble y puerta negra
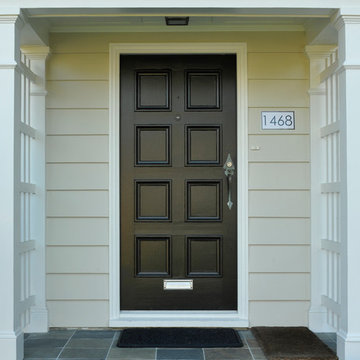
This home is an excellent example of what trim to paint, and what colours they should be. Leaving the downspouts the colour as the siding, while painting the trim Sherwin Williams Tricorn Black and then trim detail in Sherwin Williams Greek Villa. The home looks classic and well put together because of the well thought out paint job. Photo credits to Ina Van Tonder.
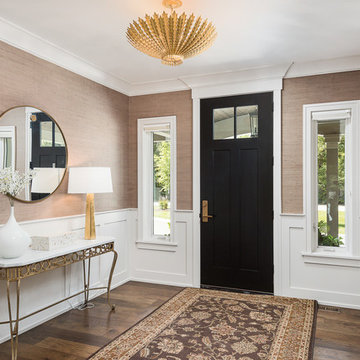
Picture Perfect House
Ejemplo de distribuidor tradicional renovado con paredes beige, suelo de madera oscura, puerta simple, puerta negra y suelo marrón
Ejemplo de distribuidor tradicional renovado con paredes beige, suelo de madera oscura, puerta simple, puerta negra y suelo marrón
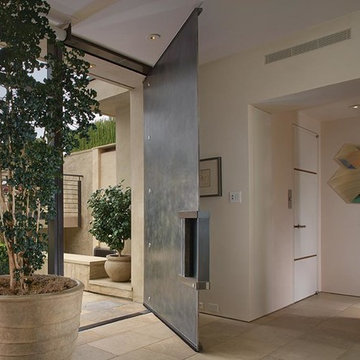
Imagen de puerta principal actual de tamaño medio con paredes beige, suelo de piedra caliza, puerta simple y puerta negra
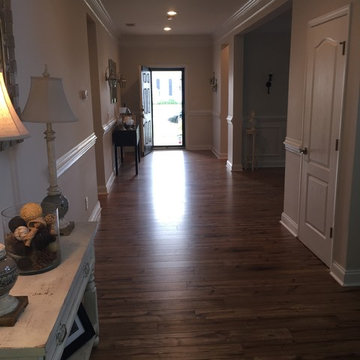
Foto de distribuidor clásico renovado grande con paredes beige, puerta simple, puerta negra y suelo laminado
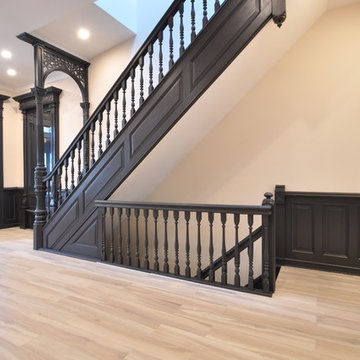
Interior Designer Olga Poliakova
photographer Tina Gallo
Imagen de puerta principal clásica de tamaño medio con paredes beige, suelo de madera clara, puerta simple y puerta negra
Imagen de puerta principal clásica de tamaño medio con paredes beige, suelo de madera clara, puerta simple y puerta negra
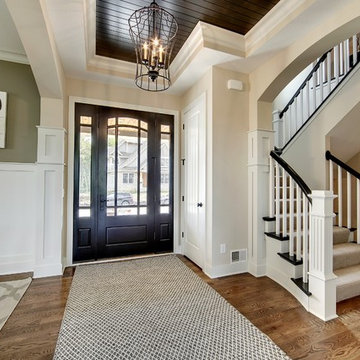
This foyer opens directly into the open floor plan main level. Distinct living spaces are minimally divided by wide arches spanning each room from end-to-end.
Featuring luxury details like a box-vault ceiling with bead board and crown moulding, this bright entry way is lit by a windowed front-door with sidelights and a formal chandelier. A coat closet flanks the dark wood doors.
Photography by Spacecrafting
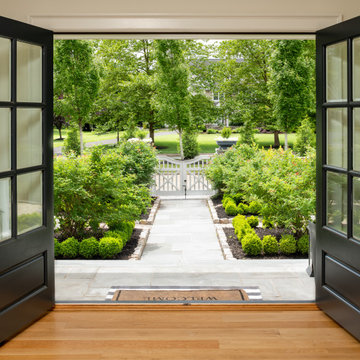
Angle Eye Photography
Diseño de distribuidor tradicional grande con paredes beige, suelo de madera en tonos medios, puerta doble, puerta negra y suelo marrón
Diseño de distribuidor tradicional grande con paredes beige, suelo de madera en tonos medios, puerta doble, puerta negra y suelo marrón
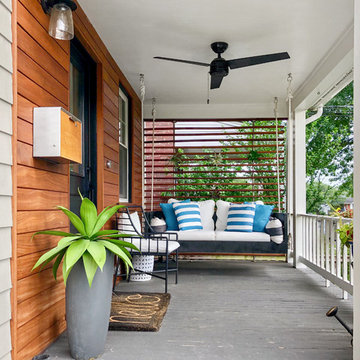
Ejemplo de puerta principal clásica renovada de tamaño medio con paredes beige, suelo de madera en tonos medios, puerta simple, puerta negra y suelo gris

Uniting Greek Revival & Westlake Sophistication for a truly unforgettable home. Let Susan Semmelmann Interiors guide you in creating an exquisite living space that blends timeless elegance with contemporary comforts.
Susan Semmelmann's unique approach to design is evident in this project, where Greek Revival meets Westlake sophistication in a harmonious fusion of style and luxury. Our team of skilled artisans at our Fort Worth Fabric Studio crafts custom-made bedding, draperies, and upholsteries, ensuring that each room reflects your personal taste and vision.
The dining room showcases our commitment to innovation, featuring a stunning stone table with a custom brass base, beautiful wallpaper, and an elegant crystal light. Our use of vibrant hues of blues and greens in the formal living room brings a touch of life and energy to the space, while the grand room lives up to its name with sophisticated light fixtures and exquisite furnishings.
In the kitchen, we've combined whites and golds with splashes of black and touches of green leather in the bar stools to create a one-of-a-kind space that is both functional and luxurious. The primary suite offers a fresh and inviting atmosphere, adorned with blues, whites, and a charming floral wallpaper.
Each bedroom in the Happy Place is a unique sanctuary, featuring an array of colors such as purples, plums, pinks, blushes, and greens. These custom spaces are further enhanced by the attention to detail found in our Susan Semmelmann Interiors workroom creations.
Trust Susan Semmelmann and her 23 years of interior design expertise to bring your dream home to life, creating a masterpiece you'll be proud to call your own.
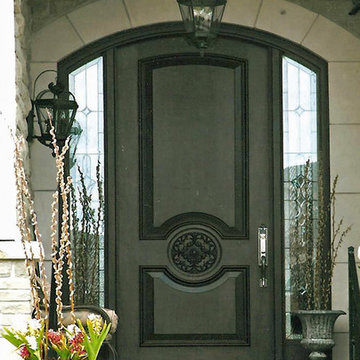
Diseño de puerta principal clásica renovada de tamaño medio con paredes beige, puerta simple y puerta negra
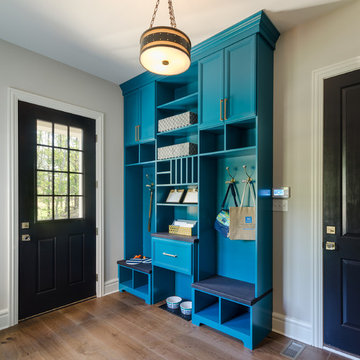
Let's face it. The back door is the most used entry into the house. It's the area that needs to be the MOST organized so why not make it both functional AND beautiful, with a splash of color in an otherwise dark area of your home? All members of the family can grab what they need in a hurry, including the dog!
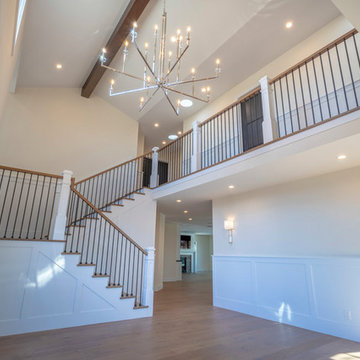
Our client's Tudor-style home felt outdated. She was anxious to be rid of the warm antiquated tones and to introduce new elements of interest while keeping resale value in mind. It was at a Boys & Girls Club luncheon that she met Justin and Lori through a four-time repeat client sitting at the same table. For her, reputation was a key factor in choosing a design-build firm. She needed someone she could trust to help design her vision. Together, JRP and our client solidified a plan for a sweeping home remodel that included a bright palette of neutrals and knocking down walls to create an open-concept first floor.
Now updated and expanded, the home has great circulation space for entertaining. The grand entryway, once partitioned by a wall, now bespeaks the spaciousness of the home. An eye catching chandelier floats above the spacious entryway. High ceilings and pale neutral colors make the home luminous. Medium oak hardwood floors throughout add a gentle warmth to the crisp palette. Originally U-shaped and closed, the kitchen is now as beautiful as it is functional. A grand island with luxurious Calacatta quartz spilling across the counter and twin candelabra pendants above the kitchen island bring the room to life. Frameless, two-tone cabinets set against ceramic rhomboid tiles convey effortless style. Just off the second-floor master bedroom is an elevated nook with soaring ceilings and a sunlit rotunda glowing in natural light. The redesigned master bath features a free-standing soaking tub offset by a striking statement wall. Marble-inspired quartz in the shower creates a sense of breezy movement and soften the space. Removing several walls, modern finishes, and the open concept creates a relaxing and timeless vibe. Each part of the house feels light as air. After a breathtaking renovation, this home reflects transitional design at its best.
PROJECT DETAILS:
•Style: Transitional
•Countertops: Vadara Quartz, Calacatta Blanco
•Cabinets: (Dewils) Frameless Recessed Panel Cabinets, Maple - Painted White / Kitchen Island: Stained Cacao
•Hardware/Plumbing Fixture Finish: Polished Nickel, Chrome
•Lighting Fixtures: Chandelier, Candelabra (in kitchen), Sconces
•Flooring:
oMedium Oak Hardwood Flooring with Oil Finish
oBath #1, Floors / Master WC: 12x24 “marble inspired” Porcelain Tiles (color: Venato Gold Matte)
oBath #2 & #3 Floors: Ceramic/Porcelain Woodgrain Tile
•Tile/Backsplash: Ceramic Rhomboid Tiles – Finish: Crackle
•Paint Colors: White/Light Grey neutrals
•Other Details: (1) Freestanding Soaking Tub (2) Elevated Nook off Master Bedroom
Photographer: J.R. Maddox
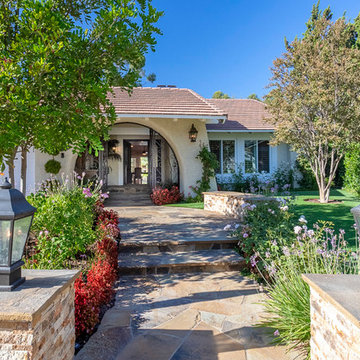
Diseño de puerta principal clásica grande con paredes beige, suelo de pizarra, puerta doble, puerta negra y suelo beige
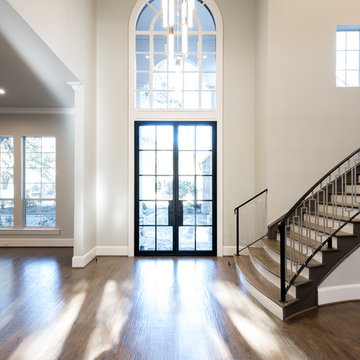
Michael Hunter Photography
Diseño de puerta principal clásica renovada grande con paredes beige, suelo de madera en tonos medios, puerta doble, puerta negra y suelo marrón
Diseño de puerta principal clásica renovada grande con paredes beige, suelo de madera en tonos medios, puerta doble, puerta negra y suelo marrón

Front entry with arched windows, vaulted ceilings, decorative statement tiles, and a gorgeous wood floor.
Modelo de distribuidor abovedado grande con paredes beige, puerta doble y puerta negra
Modelo de distribuidor abovedado grande con paredes beige, puerta doble y puerta negra
1.453 fotos de entradas con paredes beige y puerta negra
2