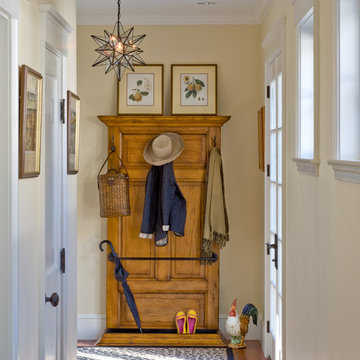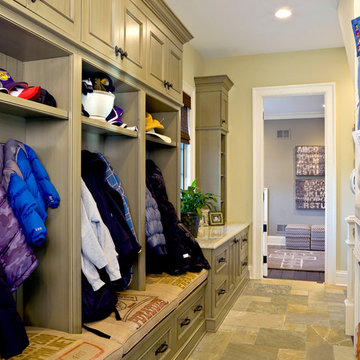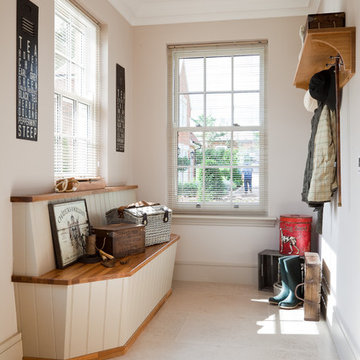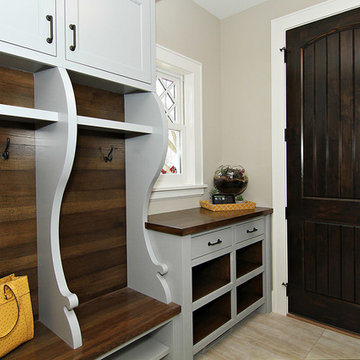24 fotos de entradas con paredes beige
Filtrar por
Presupuesto
Ordenar por:Popular hoy
1 - 20 de 24 fotos
Artículo 1 de 3
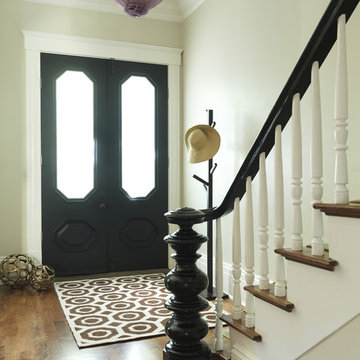
Modelo de entrada tradicional con paredes beige, puerta doble, puerta negra y suelo de madera en tonos medios
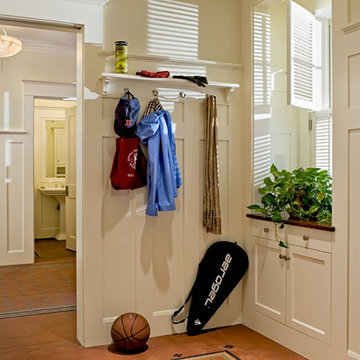
Rob Karosis Photography
www.robkarosis.com
Imagen de vestíbulo posterior clásico con paredes beige
Imagen de vestíbulo posterior clásico con paredes beige
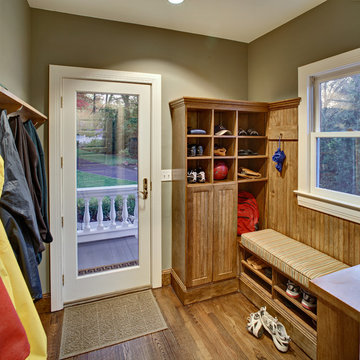
Foto de vestíbulo posterior tradicional con paredes beige, suelo de madera en tonos medios, puerta simple y puerta de vidrio
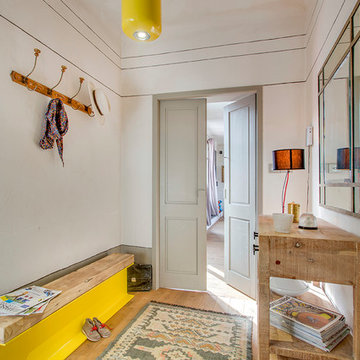
Studio QOOQ
Foto de vestíbulo posterior bohemio de tamaño medio con paredes beige y suelo de madera clara
Foto de vestíbulo posterior bohemio de tamaño medio con paredes beige y suelo de madera clara

Added cabinetry for each of the family members and created areas above for added storage.
Patterned porcelain tiles were selected to add warmth and a traditional touch that blended well with the wood floor.

Diseño de vestíbulo posterior tradicional de tamaño medio con paredes beige, suelo de madera clara y suelo marrón
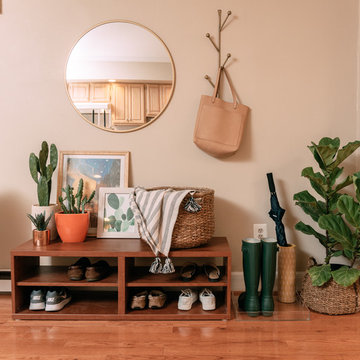
Photo: Ryan Hicks © 2018 Houzz
Foto de entrada bohemia con paredes beige, suelo de madera en tonos medios y suelo marrón
Foto de entrada bohemia con paredes beige, suelo de madera en tonos medios y suelo marrón
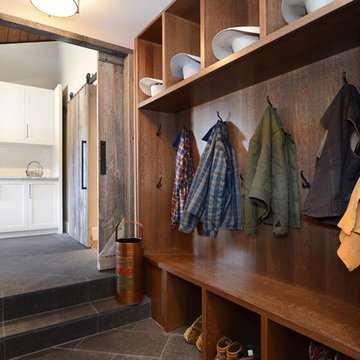
Dustin Mifflin
Diseño de vestíbulo posterior actual con paredes beige
Diseño de vestíbulo posterior actual con paredes beige
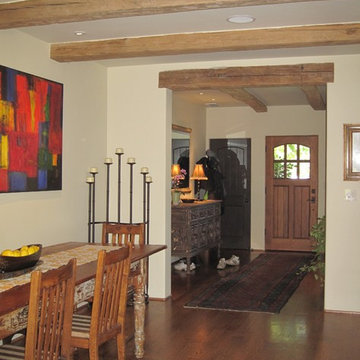
reclaimed wood beams
Interiors by Karen Salveson, Miss Conception Design
Diseño de puerta principal de estilo de casa de campo pequeña con paredes beige, suelo de madera oscura, puerta simple y puerta de madera en tonos medios
Diseño de puerta principal de estilo de casa de campo pequeña con paredes beige, suelo de madera oscura, puerta simple y puerta de madera en tonos medios
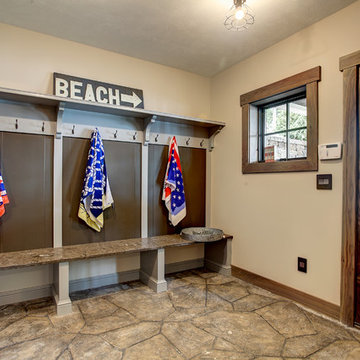
Photos by Kaity
Diseño de vestíbulo posterior rural con paredes beige, puerta simple y puerta de madera oscura
Diseño de vestíbulo posterior rural con paredes beige, puerta simple y puerta de madera oscura
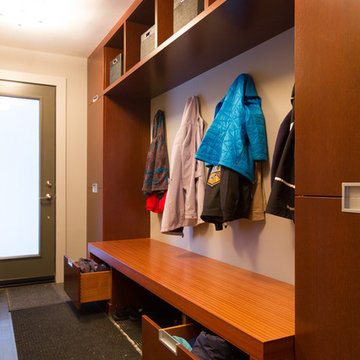
This recent project in Navan included:
new mudroom built-in, home office and media centre ,a small bathroom vanity, walk in closet, master bedroom wall paneling and bench, a bedroom media centre with lots of drawer storage,
a large ensuite vanity with make up area and upper cabinets in high gloss laquer. We also made a custom shower floor in african mahagony with natural hardoil finish.
The design for the project was done by Penny Southam. All exterior finishes are bookmatched mahagony veneers and the accent colour is a stained quartercut engineered veneer.
The inside of the cabinets features solid dovetailed mahagony drawers with the standard softclose.
This recent project in Navan included:
new mudroom built-in, home office and media centre ,a small bathroom vanity, walk in closet, master bedroom wall paneling and bench, a bedroom media centre with lots of drawer storage,
a large ensuite vanity with make up area and upper cabinets in high gloss laquer. We also made a custom shower floor in african mahagony with natural hardoil finish.
The design for the project was done by Penny Southam. All exterior finishes are bookmatched mahagony veneers and the accent colour is a stained quartercut engineered veneer.
The inside of the cabinets features solid dovetailed mahagony drawers with the standard softclose.
We just received the images from our recent project in Rockliffe Park.
This is one of those projects that shows how fantastic modern design can work in an older home.
Old and new design can not only coexist, it can transform a dated place into something new and exciting. Or as in this case can emphasize the beauty of the old and the new features of the house.
The beautifully crafted original mouldings, suddenly draw attention against the reduced design of the Wenge wall paneling.
Handwerk interiors fabricated and installed a range of beautifully crafted cabinets and other mill work items including:
custom kitchen, wall paneling, hidden powder room door, entrance closet integrated in the wall paneling, floating ensuite vanity.
All cabinets and Millwork by www.handwerk.ca
Design: Penny Southam, Ottawa
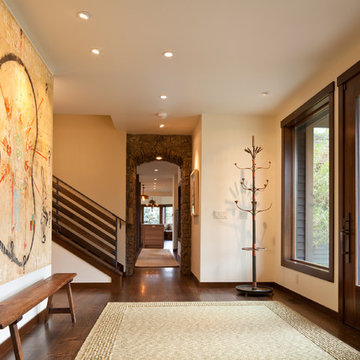
Modern styling in the entry of this ranch remodel.
Location: Jackson Hole, WY
Project Manager: Mark S. Dalby
Superintendent: Matthew C. Niska
Architect: Gilday Architects
Photographer: David Agnello Photography
Interior Designer: Tayloe Piggot
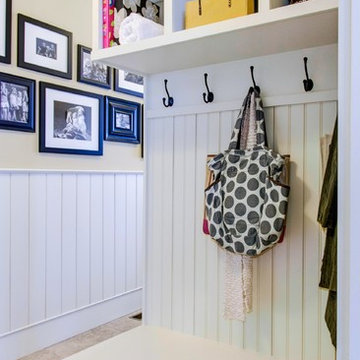
Collins Design-Build, Inc.
Foto de vestíbulo posterior tradicional con paredes beige
Foto de vestíbulo posterior tradicional con paredes beige
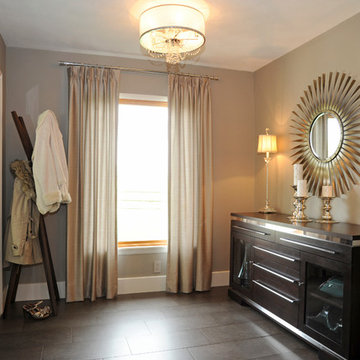
Dan Feldkamp
Ejemplo de distribuidor tradicional renovado de tamaño medio con paredes beige, suelo de baldosas de cerámica, puerta simple, puerta de madera oscura y suelo marrón
Ejemplo de distribuidor tradicional renovado de tamaño medio con paredes beige, suelo de baldosas de cerámica, puerta simple, puerta de madera oscura y suelo marrón
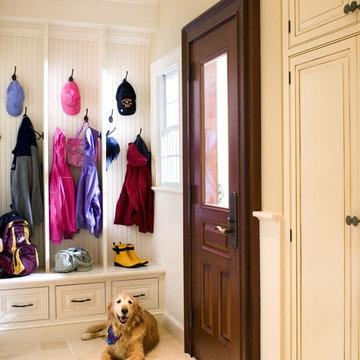
Great mudroom with classic details that welcome you into the home
Foto de vestíbulo posterior clásico con paredes beige y suelo beige
Foto de vestíbulo posterior clásico con paredes beige y suelo beige
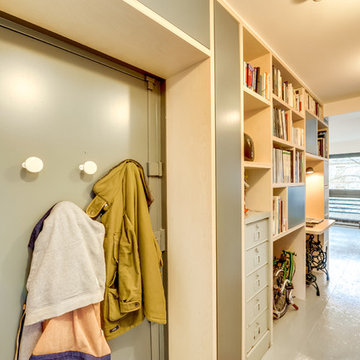
Ejemplo de vestíbulo posterior escandinavo pequeño con paredes beige y puerta simple
24 fotos de entradas con paredes beige
1
