118 fotos de entradas con puerta negra y madera
Filtrar por
Presupuesto
Ordenar por:Popular hoy
1 - 20 de 118 fotos
Artículo 1 de 3

A simple and inviting entryway to this Scandinavian modern home.
Diseño de puerta principal escandinava de tamaño medio con paredes blancas, suelo de madera clara, puerta simple, puerta negra, suelo beige, madera y madera
Diseño de puerta principal escandinava de tamaño medio con paredes blancas, suelo de madera clara, puerta simple, puerta negra, suelo beige, madera y madera

Diseño de puerta principal contemporánea de tamaño medio con paredes grises, puerta simple, puerta negra, suelo beige y madera

Modelo de hall abovedado retro con paredes blancas, suelo de madera en tonos medios, puerta simple, puerta negra, suelo marrón, madera y machihembrado

Foto de vestíbulo actual de tamaño medio con paredes blancas, suelo de baldosas de porcelana, puerta simple, puerta negra, suelo negro y madera
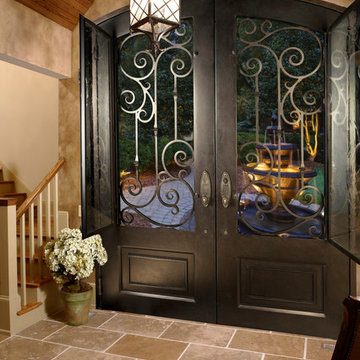
One of the most common surprises for homeowners replacing an existing front-entry is the impact it makes on the interior of their home. The installation of a new, custom ornate front door can effect the entire way you feel about your home.

Imagen de distribuidor tradicional renovado grande con paredes grises, suelo de baldosas de porcelana, puerta doble, puerta negra, madera y ladrillo

Foto de puerta principal retro pequeña con paredes blancas, suelo de ladrillo, puerta simple, puerta negra, suelo multicolor y madera

PNW Modern entryway with textured tile wall accent, tongue and groove ceiling detail, and shou sugi wall accent. This entry is decorated beautifully with a custom console table and commissioned art piece by DeAnn Art Studio.

Ejemplo de hall blanco de estilo de casa de campo grande con paredes blancas, suelo de madera clara, puerta simple, puerta negra, suelo beige, madera y panelado

Beautiful Exterior Entryway designed by Mary-anne Tobin, designer and owner of Design Addiction. Based in Waikato.
Imagen de puerta principal moderna grande con paredes blancas, suelo de cemento, puerta doble, puerta negra, suelo gris y madera
Imagen de puerta principal moderna grande con paredes blancas, suelo de cemento, puerta doble, puerta negra, suelo gris y madera
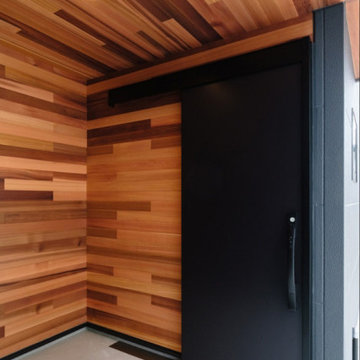
重厚感あるアクセントには無垢レッドシダーの板張りを。
天然の木だからこそ味わえる経年変化は、人口の外壁材にはないビンテージ感を味わえます。
ドアを引き戸にすることで、自転車を置いたり玄関ポーチを最大限に活用できます。

Ejemplo de distribuidor moderno de tamaño medio con paredes grises, suelo de madera en tonos medios, puerta doble, puerta negra, suelo marrón y madera

Entering the single-story home, a custom double front door leads into a foyer with a 14’ tall, vaulted ceiling design imagined with stained planks and slats. The foyer floor design contrasts white dolomite slabs with the warm-toned wood floors that run throughout the rest of the home. Both the dolomite and engineered wood were selected for their durability, water resistance, and most importantly, ability to withstand the south Florida humidity. With many elements of the home leaning modern, like the white walls and high ceilings, mixing in warm wood tones ensures that the space still feels inviting and comfortable.
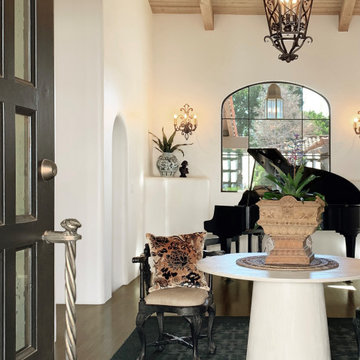
Heather Ryan, Interior Designer H.Ryan Studio - Scottsdale, AZ www.hryanstudio.com
Modelo de distribuidor grande con paredes blancas, suelo de madera en tonos medios, puerta doble, puerta negra, suelo marrón y madera
Modelo de distribuidor grande con paredes blancas, suelo de madera en tonos medios, puerta doble, puerta negra, suelo marrón y madera
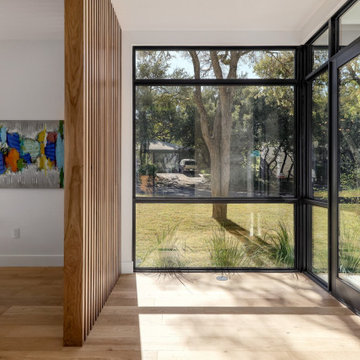
Ejemplo de distribuidor retro de tamaño medio con paredes blancas, suelo de madera clara, puerta simple, puerta negra, suelo marrón y madera

Ejemplo de puerta principal contemporánea extra grande con paredes beige, suelo de cemento, puerta pivotante, puerta negra, suelo blanco, madera y panelado
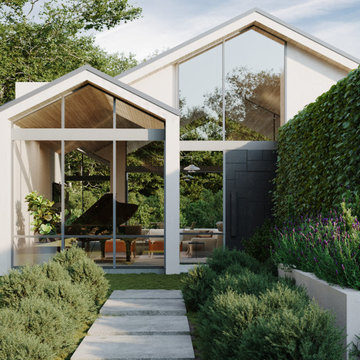
A lush welcome home. This image shows the main entry of the residence, with a black steel door and floor-to-ceiling glass walls surrounding the entire residence. The entry includes a natural walkway surrounded by nature.
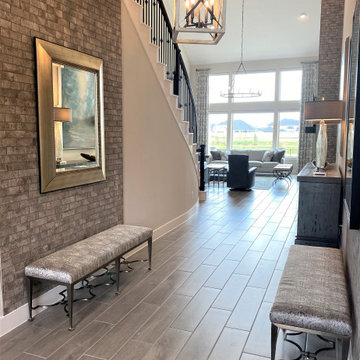
Foto de distribuidor tradicional renovado grande con paredes grises, suelo de baldosas de porcelana, puerta doble, puerta negra, madera y ladrillo
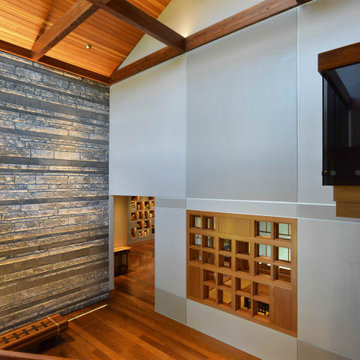
The Genkan styled entry foyer allows for greeting guests and removal of shoes. For this, it incorporates a slightly raised floor and seating bench, both popular features in Japanese homes. Its honed stone flooring is the Texas Aquaverde and Yorkshire stone used at the approaching exterior entry porch and walkway to connect it to the exterior. As well, the interior accent wall behind the bench continues the Texas Lueders stone coursing used outside, with additional interspersed accent banding featuring darker-colored polished Texas Yorkshire stone. Beyond the ante is a pottery collection display wall, main hall and family room beyond.The wood ceiling is supported by exposed wood beams. The custom patterned entry doors have a combination of clear and opaque glass panels, in a similar motif to that of the custom exterior walkway gates. Opposite the entry door is a wood latticed opening which allows for views through and into the Washitsu and Nakaniwa beyond. The opening is framing with painted accent areas, segmented with aluminum reveals. The entry foyer stairs integrates glass with wood handrails, guardrails, treads and stainless steel fittings. The wood inlays include Fir, Wenge, Mesquite, Beech and Cherry. The custom designed bench has many of the same woods as the staircase.
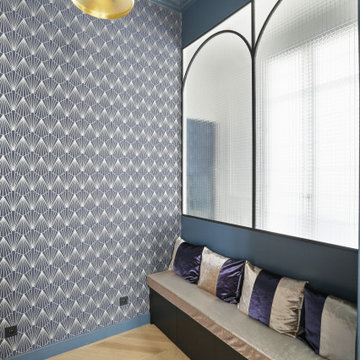
Pour ce projet nous avons réduit l'entrée existante de moitié afin d'agrandir la nouvelle cuisine. Le challenge était de garder une vraie entrée avec beaucoup de caractère sur un tout petit espace.
118 fotos de entradas con puerta negra y madera
1