220 fotos de entradas con puerta doble y boiserie
Filtrar por
Presupuesto
Ordenar por:Popular hoy
1 - 20 de 220 fotos
Artículo 1 de 3
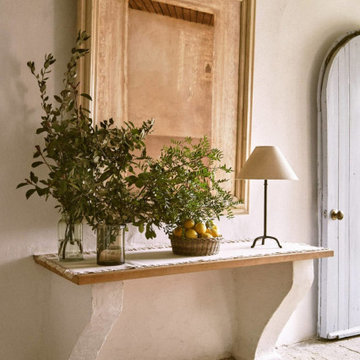
Diseño de puerta principal abovedada contemporánea pequeña con paredes blancas, suelo de madera oscura, puerta doble, puerta de madera clara, suelo marrón y boiserie

Imagen de hall clásico renovado grande con paredes blancas, suelo de madera en tonos medios, puerta doble, puerta de madera en tonos medios, suelo marrón y boiserie

Modelo de distribuidor contemporáneo de tamaño medio con paredes azules, suelo de baldosas de cerámica, puerta doble, puerta azul, suelo azul y boiserie

This grand foyer is welcoming and inviting as your enter this country club estate.
Ejemplo de distribuidor gris tradicional renovado de tamaño medio con paredes grises, suelo de mármol, puerta doble, suelo blanco, bandeja, boiserie y puerta de vidrio
Ejemplo de distribuidor gris tradicional renovado de tamaño medio con paredes grises, suelo de mármol, puerta doble, suelo blanco, bandeja, boiserie y puerta de vidrio

Modelo de distribuidor clásico renovado de tamaño medio con paredes blancas, suelo de mármol, puerta doble, puerta de madera oscura, suelo negro y boiserie

We did the painting, flooring, electricity, and lighting. As well as the meeting room remodeling. We did a cubicle office addition. We divided small offices for the employee. Float tape texture, sheetrock, cabinet, front desks, drop ceilings, we did all of them and the final look exceed client expectation

Rénovation complète d'un appartement haussmmannien de 70m2 dans le 14ème arr. de Paris. Les espaces ont été repensés pour créer une grande pièce de vie regroupant la cuisine, la salle à manger et le salon. Les espaces sont sobres et colorés. Pour optimiser les rangements et mettre en valeur les volumes, le mobilier est sur mesure, il s'intègre parfaitement au style de l'appartement haussmannien.
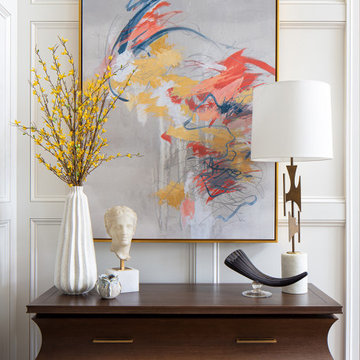
The entry from this house frames the view all the way through to the back with the beautiful pool and back terrace. The dining room lies to the right and the study is to the left with the great room directly ahead. This pretty moment is at the bottom of the staircase before you head into the main living space.
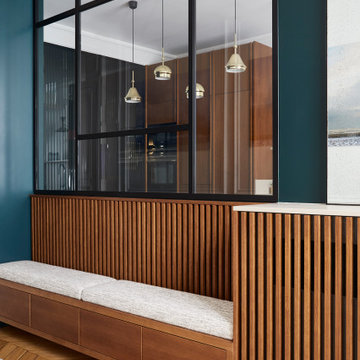
Imagen de distribuidor actual grande con paredes verdes, suelo de madera clara, puerta doble, puerta blanca, suelo marrón y boiserie
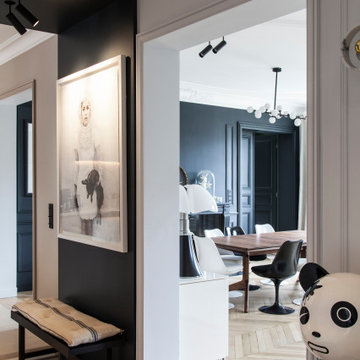
Photo : BCDF Studio
Modelo de distribuidor contemporáneo de tamaño medio con paredes blancas, suelo de madera en tonos medios, puerta doble, puerta blanca, suelo marrón y boiserie
Modelo de distribuidor contemporáneo de tamaño medio con paredes blancas, suelo de madera en tonos medios, puerta doble, puerta blanca, suelo marrón y boiserie

Diseño de distribuidor minimalista grande con paredes beige, suelo de madera clara, puerta doble, puerta de madera oscura, suelo marrón, bandeja y boiserie
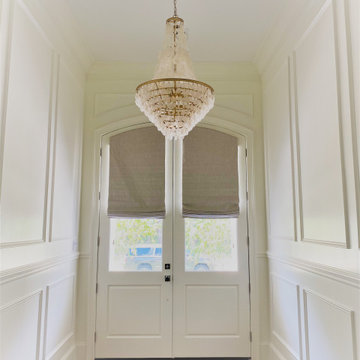
custom hardware, shades and drapery
Foto de entrada tradicional con paredes blancas, suelo de madera clara, puerta doble, puerta blanca y boiserie
Foto de entrada tradicional con paredes blancas, suelo de madera clara, puerta doble, puerta blanca y boiserie

Nestled in the hills of Vermont is a relaxing winter retreat that looks like it was planted there a century ago. Our architects worked closely with the builder at Wild Apple Homes to create building sections that felt like they had been added on piece by piece over generations. With thoughtful design and material choices, the result is a cozy 3,300 square foot home with a weathered, lived-in feel; the perfect getaway for a family of ardent skiers.
The main house is a Federal-style farmhouse, with a vernacular board and batten clad connector. Connected to the home is the antique barn frame from Canada. The barn was reassembled on site and attached to the house. Using the antique post and beam frame is the kind of materials reuse seen throughout the main house and the connector to the barn, carefully creating an antique look without the home feeling like a theme house. Trusses in the family/dining room made with salvaged wood echo the design of the attached barn. Rustic in nature, they are a bold design feature. The salvaged wood was also used on the floors, kitchen island, barn doors, and walls. The focus on quality materials is seen throughout the well-built house, right down to the door knobs.

A grand entryway in Charlotte with double entry doors, wide oak floors, white wainscoting, and a tray ceiling.
Modelo de hall clásico renovado grande con suelo de madera oscura, puerta doble, puerta de madera oscura, bandeja y boiserie
Modelo de hall clásico renovado grande con suelo de madera oscura, puerta doble, puerta de madera oscura, bandeja y boiserie
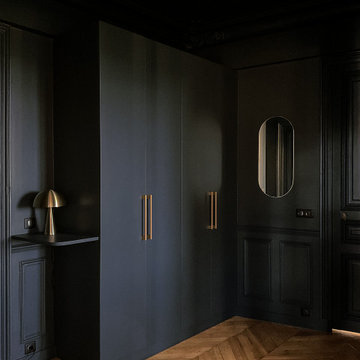
Diseño de distribuidor clásico grande con paredes azules, suelo de madera clara, puerta doble, puerta azul y boiserie

Type : Appartement
Lieu : Paris 16e arrondissement
Superficie : 87 m²
Description : Rénovation complète d'un appartement bourgeois, création d'ambiance, élaboration des plans 2D, maquette 3D, suivi des travaux.
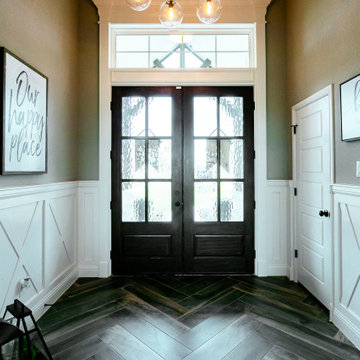
Transom above the glass panel Front Door highlights the front porch ceiling design. Paneled wainscoting and extra trim work complete the picture.
Diseño de distribuidor de estilo de casa de campo con paredes beige, suelo de madera oscura, puerta doble, puerta de madera oscura y boiserie
Diseño de distribuidor de estilo de casa de campo con paredes beige, suelo de madera oscura, puerta doble, puerta de madera oscura y boiserie
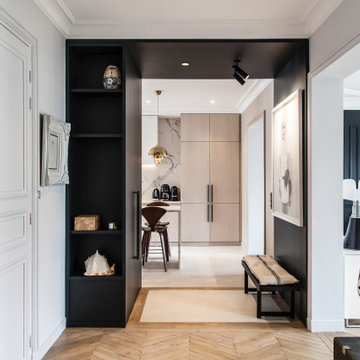
Photo : BCDF Studio
Modelo de distribuidor contemporáneo de tamaño medio con paredes blancas, suelo de madera en tonos medios, puerta doble, puerta blanca, suelo marrón y boiserie
Modelo de distribuidor contemporáneo de tamaño medio con paredes blancas, suelo de madera en tonos medios, puerta doble, puerta blanca, suelo marrón y boiserie

2-story open foyer with custom trim work and luxury vinyl flooring.
Ejemplo de distribuidor marinero extra grande con paredes multicolor, suelo vinílico, puerta doble, puerta blanca, suelo multicolor, casetón y boiserie
Ejemplo de distribuidor marinero extra grande con paredes multicolor, suelo vinílico, puerta doble, puerta blanca, suelo multicolor, casetón y boiserie
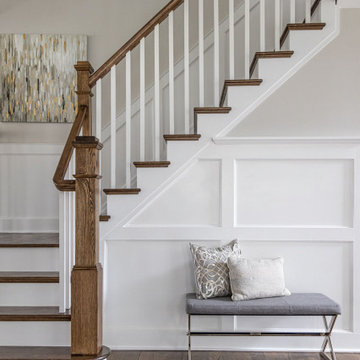
White risers, wood tread, wainscoting, craftsman bannister, wood finish, wood floors
Imagen de distribuidor de estilo americano grande con paredes blancas, suelo de madera en tonos medios, puerta doble, puerta negra, suelo marrón y boiserie
Imagen de distribuidor de estilo americano grande con paredes blancas, suelo de madera en tonos medios, puerta doble, puerta negra, suelo marrón y boiserie
220 fotos de entradas con puerta doble y boiserie
1