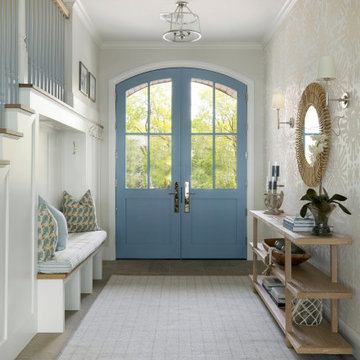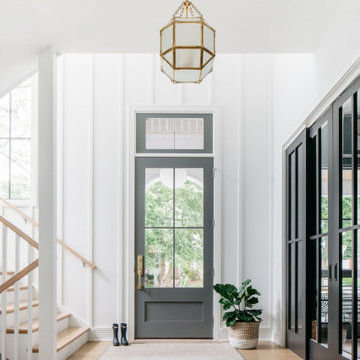73.100 fotos de entradas amarillas, blancas
Filtrar por
Presupuesto
Ordenar por:Popular hoy
1 - 20 de 73.100 fotos
Artículo 1 de 3
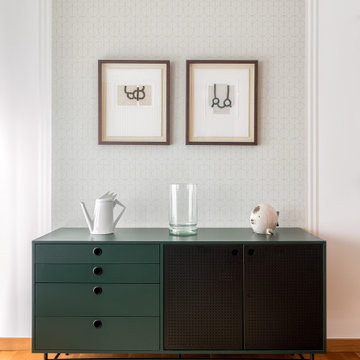
El recibidor es una entrada elegante y llamativa, diseñada en una combinación de colores negro y verde oscuro que crea un ambiente sofisticado y acogedor.
Las paredes están pintadas en un tono claro, lo que crea un telón de fondo lujoso y audaz para el recibidor.
Una magnífica alfombra de esparto cubre el suelo, añadiendo textura y calidez al espacio.
La iluminación natural es fundamental en este recibidor.
Los elementos decorativos son piezas clave que aportan carácter.
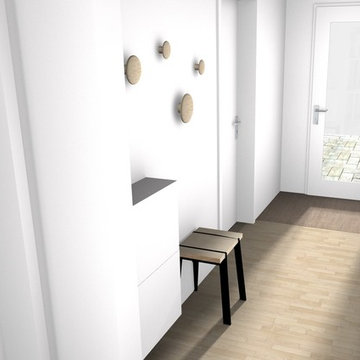
Her ses en entre som også fungere som bryggers. Bag de lukkede skydedøre til højre gemmer der sig vaskerum, teknikrum og varmvandsbeholder. I entreen er der plads til hverdags overtøj og en siddeplads

Modern Farmhouse designed for entertainment and gatherings. French doors leading into the main part of the home and trim details everywhere. Shiplap, board and batten, tray ceiling details, custom barrel tables are all part of this modern farmhouse design.
Half bath with a custom vanity. Clean modern windows. Living room has a fireplace with custom cabinets and custom barn beam mantel with ship lap above. The Master Bath has a beautiful tub for soaking and a spacious walk in shower. Front entry has a beautiful custom ceiling treatment.

Dayna Flory Interiors
Martin Vecchio Photography
Modelo de distribuidor tradicional renovado grande con paredes blancas, suelo de madera en tonos medios y suelo marrón
Modelo de distribuidor tradicional renovado grande con paredes blancas, suelo de madera en tonos medios y suelo marrón

Chris Snook
Diseño de puerta principal clásica de tamaño medio con paredes blancas, suelo de baldosas de cerámica, puerta simple, puerta verde y suelo multicolor
Diseño de puerta principal clásica de tamaño medio con paredes blancas, suelo de baldosas de cerámica, puerta simple, puerta verde y suelo multicolor

Foto de vestíbulo posterior de estilo de casa de campo con paredes grises, puerta simple, puerta de vidrio y suelo negro
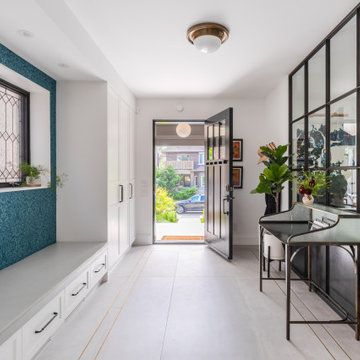
The foyer sets the tone with a blend of contemporary materials - such as the concrete tile and brass inlay floor - with antique pieces and vintage-inspired details , such as the glass side table and custom metal screen.
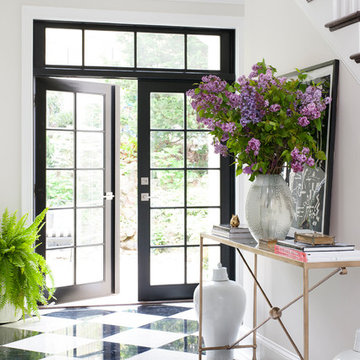
A Bernhardt console sits pretty atop the high contrast black and white floors in this DC entrance.
Diseño de distribuidor tradicional renovado con paredes blancas, suelo de mármol y suelo multicolor
Diseño de distribuidor tradicional renovado con paredes blancas, suelo de mármol y suelo multicolor

As seen in this photo, the front to back view offers homeowners and guests alike a direct view and access to the deck off the back of the house. In addition to holding access to the garage, this space holds two closets. One, the homeowners are using as a coat closest and the other, a pantry closet. You also see a custom built in unit with a bench and storage. There is also access to a powder room, a bathroom that was relocated from middle of the 1st floor layout. Relocating the bathroom allowed us to open up the floor plan, offering a view directly into and out of the playroom and dining room.

Entering the single-story home, a custom double front door leads into a foyer with a 14’ tall, vaulted ceiling design imagined with stained planks and slats. The foyer floor design contrasts white dolomite slabs with the warm-toned wood floors that run throughout the rest of the home. Both the dolomite and engineered wood were selected for their durability, water resistance, and most importantly, ability to withstand the south Florida humidity. With many elements of the home leaning modern, like the white walls and high ceilings, mixing in warm wood tones ensures that the space still feels inviting and comfortable.

Photo: Rachel Loewen © 2019 Houzz
Diseño de vestíbulo posterior nórdico con paredes blancas, suelo gris y panelado
Diseño de vestíbulo posterior nórdico con paredes blancas, suelo gris y panelado

Anna Stathaki
Foto de hall escandinavo de tamaño medio con paredes blancas, suelo de madera pintada, puerta simple, puerta azul y suelo beige
Foto de hall escandinavo de tamaño medio con paredes blancas, suelo de madera pintada, puerta simple, puerta azul y suelo beige

Katie Nixon Photography, Caitlin Wilson Design
Ejemplo de vestíbulo posterior actual con paredes azules y suelo negro
Ejemplo de vestíbulo posterior actual con paredes azules y suelo negro

Imagen de vestíbulo posterior clásico renovado de tamaño medio con paredes marrones, suelo de madera en tonos medios, puerta simple, puerta blanca y suelo marrón

Mudroom
Modelo de vestíbulo posterior campestre de tamaño medio con paredes blancas, suelo de baldosas de cerámica y suelo marrón
Modelo de vestíbulo posterior campestre de tamaño medio con paredes blancas, suelo de baldosas de cerámica y suelo marrón

Amanda Kirkpatrick Photography
Modelo de vestíbulo posterior marinero con paredes beige y suelo gris
Modelo de vestíbulo posterior marinero con paredes beige y suelo gris

Design by Joanna Hartman
Photography by Ryann Ford
Styling by Adam Fortner
This space features Crema Marfil Honed 12x12 floor tile and Restoration Hardware "Vintage Hooks".
73.100 fotos de entradas amarillas, blancas
1
