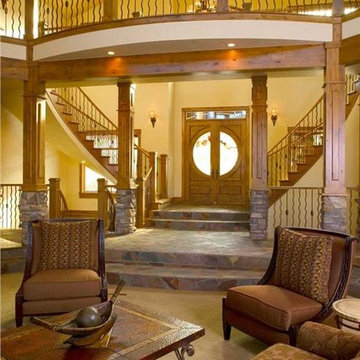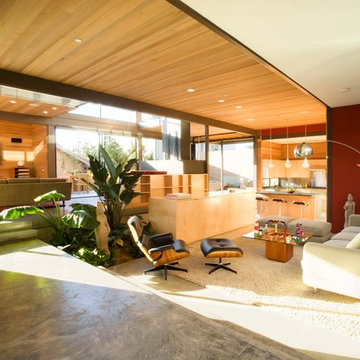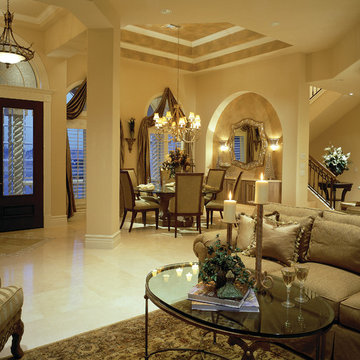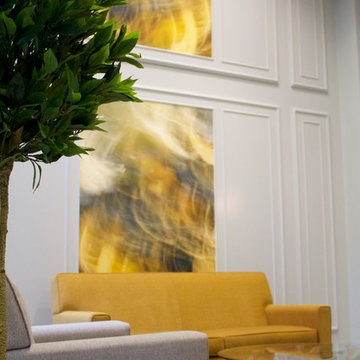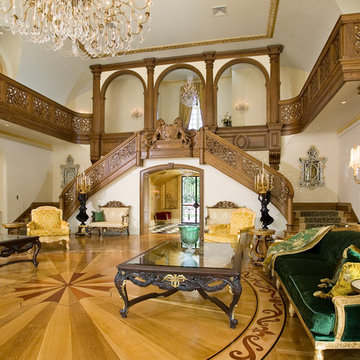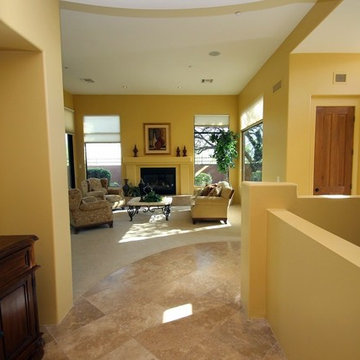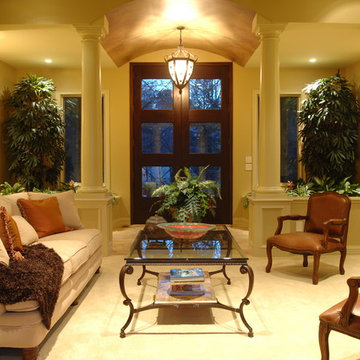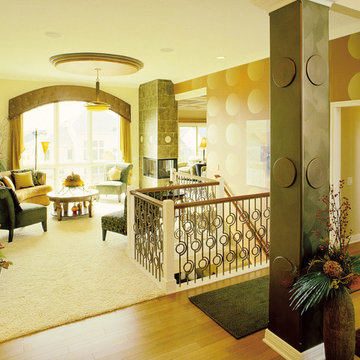La entrada de la casa regala la primera y última impresión a un invitado. Sigue las reglas de la fachada y, por ello, se adapta a todos los estilos. La puerta es el elemento fundamental, el punto central que vertebra la composición. Por lo tanto, además de ser resistente y segura, debe ser coherente con el resto de la casa. Las entradas bonitas dan una especial bienvenida, así que merece la pena ocuparse de su decoración. Si estás buscando ideas para entradas, tenemos centenares de fotos de entradas de casas para que te deleites.
¿Qué tipos de entradas hay?
Hay varios, pero lo que más representa a una entrada es cómo se accede a ella y de qué material está hecha la parte que rodea el marco. Por supuesto, también podrían clasificarse por discretas y llamativas. Pues las hay que intentan integrarse en el conjunto, así como imponerse al resto. En cualquier caso, lo más importante de una entrada es que ofrezca seguridad y, en la medida de lo posible, comodidad.
- Según el tipo de acceso:
- Simple: directo y sencillo.
- Con escaleras: para abrir la puerta es necesario subir unos escalones.
- Con acceso privado: la casa dispone de una pequeña carretera.
- Con un pórtico de carruajes: la entrada está resguardada por una estructura tejada donde pueden aparcar los vehículos.
- Según el tipo de contorno:
- De cemento
- De ladrillo visto
- De piedra
- De madera
- De vidrio
¿Cómo decorar una entrada?
Un par de macetas servirán para dar un toque. Elige unas de gran tamaño y dispón una a cada lado. Es importante tener en cuenta el tipo de planta o flor, especialmente porque interesa que sean resistentes y luzcan bien la mayor parte del año. Los números de la puerta también pueden completar la decoración de la entrada. Encontrarás números en latón, cobre, madera o hierro forjado. Elige el que más se adecúe al estilo arquitectónico de la casa. Otro elemento fundamental es la iluminación, sobre todo si se tiene un camino de acceso. Opta porque sea tanto estética como funcional.
Inspírate con fotos de entradas de casas. Descubre profesionales que pueden ayudarte en:
Arquitectos,
Constructores y albañiles y
Servicios de revestimientos y reformas de exteriores, entre otros.