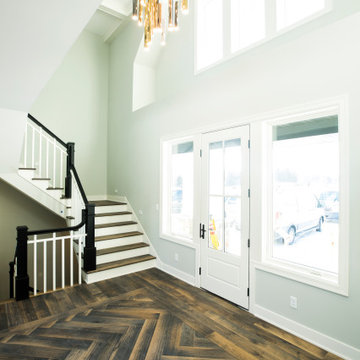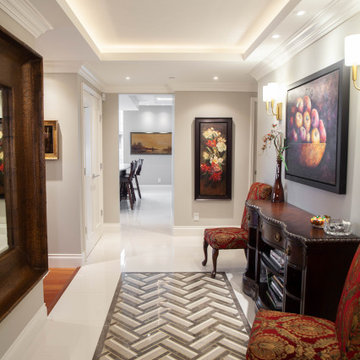286 fotos de distribuidores con casetón
Filtrar por
Presupuesto
Ordenar por:Popular hoy
1 - 20 de 286 fotos
Artículo 1 de 3

The task for this beautiful Hamilton East federation home was to create light-infused and timelessly sophisticated spaces for my client. This is proof in the success of choosing the right colour scheme, the use of mirrors and light-toned furniture, and allowing the beautiful features of the house to speak for themselves. Who doesn’t love the chandelier, ornate ceilings and picture rails?!

Stunning stone entry hall with French Rot Iron banister Lime stone floors and walls
Diseño de distribuidor grande con paredes blancas, suelo de piedra caliza, puerta doble, puerta negra, suelo blanco y casetón
Diseño de distribuidor grande con paredes blancas, suelo de piedra caliza, puerta doble, puerta negra, suelo blanco y casetón

Comforting yet beautifully curated, soft colors and gently distressed wood work craft a welcoming kitchen. The coffered beadboard ceiling and gentle blue walls in the family room are just the right balance for the quarry stone fireplace, replete with surrounding built-in bookcases. 7” wide-plank Vintage French Oak Rustic Character Victorian Collection Tuscany edge hand scraped medium distressed in Stone Grey Satin Hardwax Oil. For more information please email us at: sales@signaturehardwoods.com

The homeowners of this expansive home wanted to create an informal year-round residence for their active family that reflected their love of the outdoors and time spent in ski and camping lodges. The result is a luxurious, yet understated, entry and living room area that exudes a feeling of warmth and relaxation. The dark wood floors, cabinets with natural wood grain, coffered ceilings, stone fireplace, and craftsman style staircase, offer the ambiance of a 19th century mountain lodge. This is combined with painted wainscoting and woodwork to brighten and modernize the space.

Entry Double doors. SW Sleepy Blue. Dental Detail Shelf, paneled walls and Coffered ceiling.
Diseño de distribuidor tradicional grande con paredes blancas, suelo de madera clara, puerta doble, puerta azul, casetón y panelado
Diseño de distribuidor tradicional grande con paredes blancas, suelo de madera clara, puerta doble, puerta azul, casetón y panelado

Entrance hall foyer open to family room. detailed panel wall treatment helped a tall narrow arrow have interest and pattern.
Imagen de distribuidor clásico renovado grande con paredes grises, suelo de mármol, puerta simple, puerta de madera oscura, suelo blanco, casetón y panelado
Imagen de distribuidor clásico renovado grande con paredes grises, suelo de mármol, puerta simple, puerta de madera oscura, suelo blanco, casetón y panelado

This two story entry features a combination of traditional and modern architectural features. To the right is a custom, floating, and curved staircase to the second floor. The formal living space features a coffered ceiling, two stories of windows, modern light fixtures, built in shelving/bookcases, and a custom cast concrete fireplace surround.

Ejemplo de distribuidor clásico renovado grande con paredes blancas, suelo de madera oscura, suelo marrón y casetón

Entryway with custom wide plank flooring, white walls, fireplace and lounging area.
Diseño de distribuidor moderno de tamaño medio con paredes blancas, suelo de madera oscura, puerta simple, puerta de madera oscura, suelo marrón y casetón
Diseño de distribuidor moderno de tamaño medio con paredes blancas, suelo de madera oscura, puerta simple, puerta de madera oscura, suelo marrón y casetón

The inviting living room with coffered ceilings and elegant wainscoting is right off of the double height foyer. The dining area welcomes you into the center of the great room beyond.

Ejemplo de distribuidor contemporáneo grande con paredes beige, suelo de madera clara, puerta doble, puerta negra, suelo marrón y casetón

Front Entry features traditional details and finishes with modern, oversized front door - Old Northside Historic Neighborhood, Indianapolis - Architect: HAUS | Architecture For Modern Lifestyles - Builder: ZMC Custom Homes

Photo : © Julien Fernandez / Amandine et Jules – Hotel particulier a Angers par l’architecte Laurent Dray.
Imagen de distribuidor clásico renovado de tamaño medio con paredes azules, suelo de baldosas de terracota, puerta doble, puerta azul, suelo multicolor, casetón y panelado
Imagen de distribuidor clásico renovado de tamaño medio con paredes azules, suelo de baldosas de terracota, puerta doble, puerta azul, suelo multicolor, casetón y panelado

Foto de distribuidor marinero de tamaño medio con paredes beige, suelo de baldosas de cerámica, puerta simple, puerta de madera en tonos medios, suelo beige, casetón y ladrillo

Foto de distribuidor tradicional renovado con paredes grises, suelo de madera en tonos medios, puerta simple, puerta blanca, suelo gris y casetón

The owners travel up the grand staircase to get to the private bedrooms. The main level welcomes you in with a large kitchen and family room. The great room also has an inviting dining area in the center of the great room.

Ejemplo de distribuidor tradicional renovado de tamaño medio con paredes grises, suelo de mármol, puerta doble, suelo blanco y casetón

Walking through the front door of this home is a revelation.
The breathtaking expanse is an unfolding of vignettes, from the entry, living room, into the dining room and the banyan trees and lakes beyond. This interiors is a magnificent introduction into the design that lays ahead

Grand Entrance Hall.
Column
Parquet Floor
Feature mirror
Pendant light
Panelling
dado rail
Victorian tile
Entrance porch
Front door
Original feature

Light and Airy! Fresh and Modern Architecture by Arch Studio, Inc. 2021
Foto de distribuidor clásico renovado grande con paredes blancas, suelo de madera en tonos medios, puerta simple, puerta de madera en tonos medios, suelo gris y casetón
Foto de distribuidor clásico renovado grande con paredes blancas, suelo de madera en tonos medios, puerta simple, puerta de madera en tonos medios, suelo gris y casetón
286 fotos de distribuidores con casetón
1