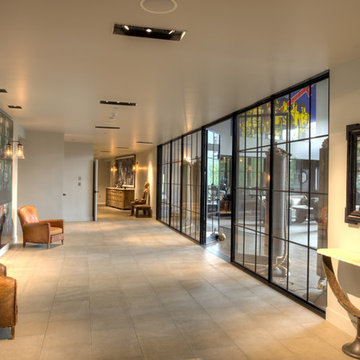393 fotos de distribuidores industriales
Filtrar por
Presupuesto
Ordenar por:Popular hoy
41 - 60 de 393 fotos
Artículo 1 de 3
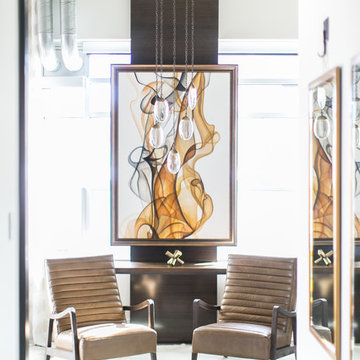
Entering this downtown Denver loft, three layered cowhide rugs create a perfectly organic shape and set the foundation for two cognac leather arm chairs. A 13' panel of Silver Eucalyptus (EKD) supports a commissioned painting ("Smoke")
Bottom line, it’s a pretty amazing first impression!
Without showing you the before photos of this condo, it’s hard to imagine the transformation that took place in just 6 short months.
The client wanted a hip, modern vibe to her new home and reached out to San Diego Interior Designer, Rebecca Robeson. Rebecca had a vision for what could be. Rebecca created a 3D model to convey the possibilities… and they were off to the races.
The design races that is.
Rebecca’s 3D model captured the heart of her new client and the project took off.
With only 6 short months to completely gut and transform the space, it was essential Robeson Design connect with the right people in Denver. Rebecca searched HOUZZ for Denver General Contractors.
Ryan Coats of Earthwood Custom Remodeling lead a team of highly qualified sub-contractors throughout the project and over the finish line.
The project was completed on time and the homeowner is thrilled...
Earthwood Custom Remodeling, Inc.
Exquisite Kitchen Design
Rugs - Aja Rugs, LaJolla
Painting – Liz Jardain
Photos by Ryan Garvin Photography
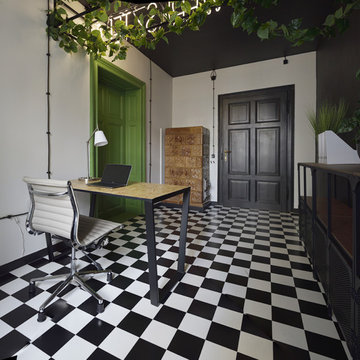
Diseño de distribuidor industrial de tamaño medio con paredes negras, suelo vinílico, puerta simple, puerta negra y suelo multicolor
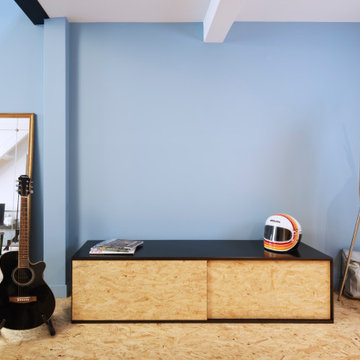
Modelo de distribuidor urbano pequeño con paredes azules, suelo de madera clara, puerta simple, puerta blanca y suelo amarillo
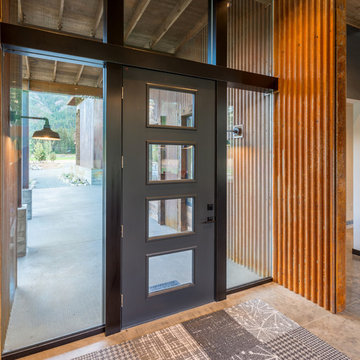
Photography by Lucas Henning.
Imagen de distribuidor urbano de tamaño medio con paredes blancas, suelo de cemento, puerta simple, puerta negra y suelo beige
Imagen de distribuidor urbano de tamaño medio con paredes blancas, suelo de cemento, puerta simple, puerta negra y suelo beige
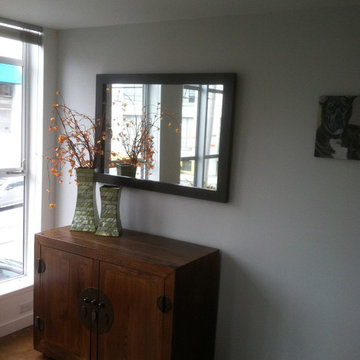
Modelo de distribuidor industrial de tamaño medio con puerta simple, paredes grises y suelo de madera oscura
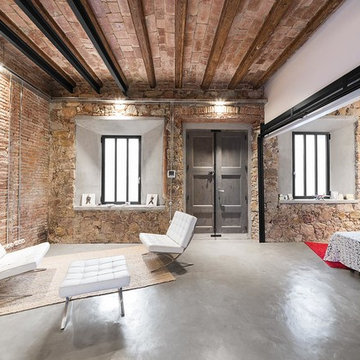
David Benito Cortázar
Ejemplo de distribuidor urbano de tamaño medio con suelo de cemento, puerta doble y puerta de madera en tonos medios
Ejemplo de distribuidor urbano de tamaño medio con suelo de cemento, puerta doble y puerta de madera en tonos medios
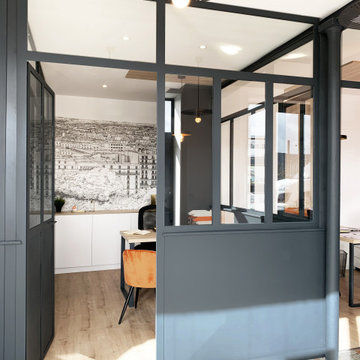
l'un des bureau des conseillers
Diseño de distribuidor industrial de tamaño medio con paredes blancas, suelo de baldosas de cerámica, puerta simple, puerta gris y suelo multicolor
Diseño de distribuidor industrial de tamaño medio con paredes blancas, suelo de baldosas de cerámica, puerta simple, puerta gris y suelo multicolor

Reimagining the Foyer began with relocating the existing coat closet in order to widen the narrow entry. To further enhance the entry experience, some simple plan changes transformed the feel of the Foyer. A wall was added to create separation between the Foyer and the Family Room, and a floating ceiling panel adorned with textured wallpaper lowered the tall ceilings in this entry, making the entire sequence more intimate. A geometric wood accent wall is lit from the sides and showcases the mirror, one of many industrial design elements seen throughout the condo. The first introduction of the home’s palette of white, black and natural oak appears here in the Foyer.
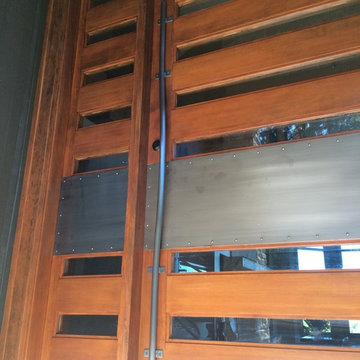
Custom entry door hardware and panels in blackened stainless steel.
Photo - Josiah Zukowski
Diseño de distribuidor urbano extra grande con puerta de madera en tonos medios, paredes beige y suelo de madera oscura
Diseño de distribuidor urbano extra grande con puerta de madera en tonos medios, paredes beige y suelo de madera oscura
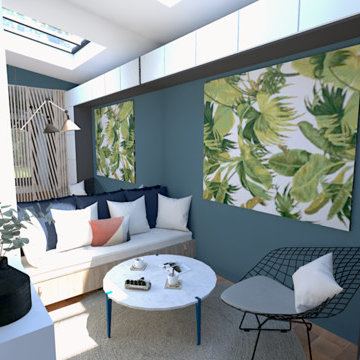
La maison de M&Mme Du a la particularité d'avoir un sas d'entrée bien vaste; Une pièce intermédiaire entre leur intérieur et l'extérieur. Les propriétaires ne savaient pas comment aménager et occuper ce grand espace.
L'enjeu ici : Optimiser et maximiser le rangement et offrir une nouvelle fonction à cet espace.
Tout d'abord nous avons divisé les espaces afin d'avoir une vraie entrée avec dressing et rangement pour les chaussures et accessoires d'extérieur. Un petit banc permet d'enfiler aisément ses chaussures. L'autre partie isolée par des panneaux coulissants type "claustra" sert de petit salon de thé, coin lecture ou lieu de réception. La banquette sur roulette permet d'accéder à la trappe du sous-sol facilement.
Nous avons réalisé une série de meubles sur mesure qui complète d'autres modules standards du géant suédois. Le velux effet verrière quant à lui fait office de puit de lumière et apporte une touche industrielle. Le magnifique sol en tomette est conservé; Petit rappel de l'ancien.
Les photos des travaux et du résultat final arrivent bientôt. En attendant voici les 3D du projet!
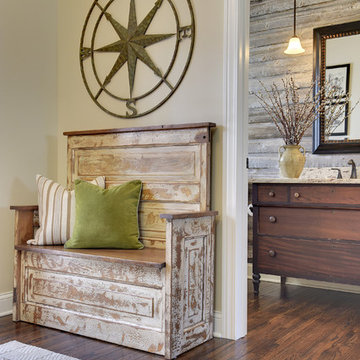
Foto de distribuidor urbano pequeño con paredes beige, suelo de madera en tonos medios, puerta de madera oscura, puerta simple y suelo marrón
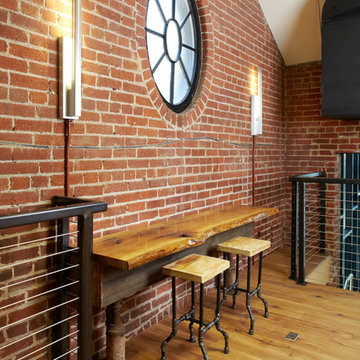
Foto de distribuidor industrial grande con paredes rojas, suelo de madera clara, puerta simple, puerta de vidrio y suelo marrón
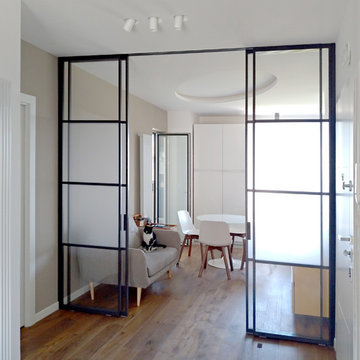
Imagen de distribuidor industrial grande con paredes blancas, suelo de madera oscura, puerta simple y puerta blanca
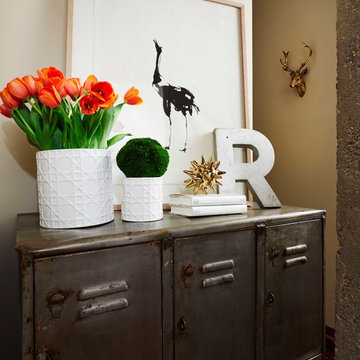
Martha O'Hara Interiors, Interior Design & Photo Styling | Corey Gaffer Photography
Please Note: All “related,” “similar,” and “sponsored” products tagged or listed by Houzz are not actual products pictured. They have not been approved by Martha O’Hara Interiors nor any of the professionals credited. For information about our work, please contact design@oharainteriors.com.
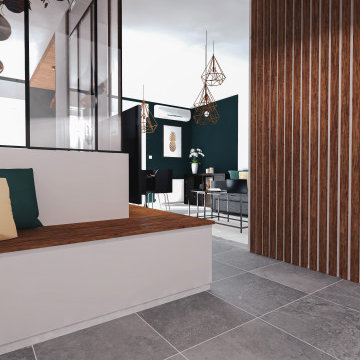
Trouver de la place pour une d'enfants, tel était le but de ce projet.
Elle a été cloisonnée par une cloison d'une part et une verrière d'autre part afin de favoriser l'apport de lumière dans la chambre et garder un oeil sur l'enfant. Bien sûr, des rideaux sont installés afin de garder de l'intimité.
L'entrée est partiellement cachée grâce à une autre verrière qui continue dans la partie salon comme pour nous inviter à passer un bon moment. Tout au long de celle-ci y est installée une banquette incluant du rangement pour les chaussures qui se transforme en meuble TV.
Le reste du mobilier a était conservés.

荻窪の家 photo by 花岡慎一
Foto de distribuidor urbano con puerta simple, puerta blanca, suelo marrón y suelo de cemento
Foto de distribuidor urbano con puerta simple, puerta blanca, suelo marrón y suelo de cemento
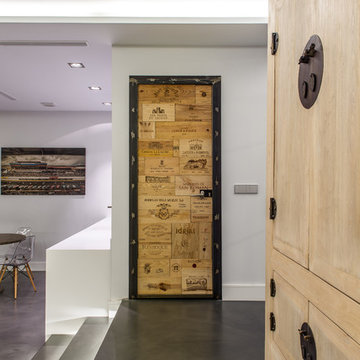
ADOLFO GOSALVEZ
Modelo de distribuidor urbano de tamaño medio con paredes blancas, puerta simple y puerta de madera en tonos medios
Modelo de distribuidor urbano de tamaño medio con paredes blancas, puerta simple y puerta de madera en tonos medios
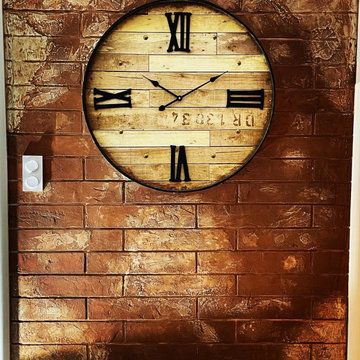
Création dans une entrée d'un mur décoratif effet brique à base d'enduit à la chaux et vélature. Lors de notre visite technique chez nos clients quand nous sommes entrée nous avons vu cette magnifique horloge, en leurs proposant de créer un décor effet brique usée et patinée donnant entre deux ouverture il offre un aspect de profondeur.
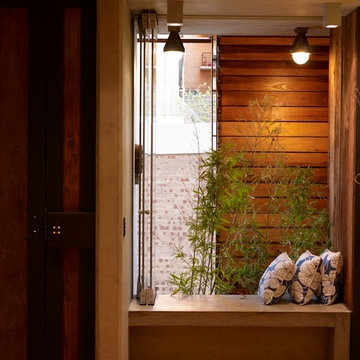
Brett Boardman
Timber and concrete reading nook next to steel and timber front door with bi fold window allowing for airflow and a view to the street.
393 fotos de distribuidores industriales
3
