27 fotos de comedores con chimenea de doble cara y panelado
Ordenar por:Popular hoy
1 - 20 de 27 fotos

Layers of texture and high contrast in this mid-century modern dining room. Inhabit living recycled wall flats painted in a high gloss charcoal paint as the feature wall. Three-sided flare fireplace adds warmth and visual interest to the dividing wall between dining room and den.

Dry bar in dining room. Custom millwork design with integrated panel front wine refrigerator and antique mirror glass backsplash with rosettes.
Imagen de comedor de cocina clásico renovado de tamaño medio con paredes blancas, suelo de madera en tonos medios, chimenea de doble cara, marco de chimenea de piedra, suelo marrón, bandeja y panelado
Imagen de comedor de cocina clásico renovado de tamaño medio con paredes blancas, suelo de madera en tonos medios, chimenea de doble cara, marco de chimenea de piedra, suelo marrón, bandeja y panelado
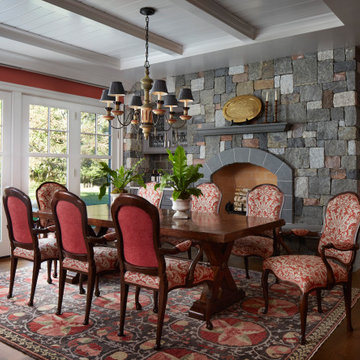
Diseño de comedor de cocina clásico con suelo de madera oscura, chimenea de doble cara, marco de chimenea de piedra, suelo marrón, bandeja, panelado y paredes rosas

Diseño de comedor actual grande abierto con paredes beige, suelo de madera en tonos medios, chimenea de doble cara, marco de chimenea de piedra, suelo beige, casetón y panelado
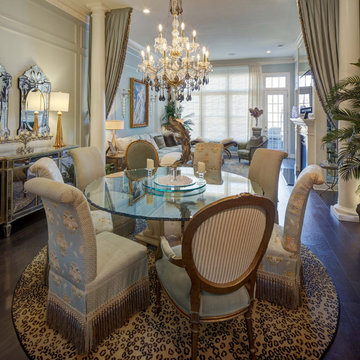
Elegant and Romance is back with this stunning dining room. This townhouse was basically one large room for the living room and dining room. By addind tall columns and French portierre drapery we successfully defined two spaces within one large space. the sitting area sits behind the drapery. Paneled walls are painted a soft blue and alegant accents liket the lighting fixtures, window treatments, chandelier mixed with clear and black crystals make this space a show stopper.
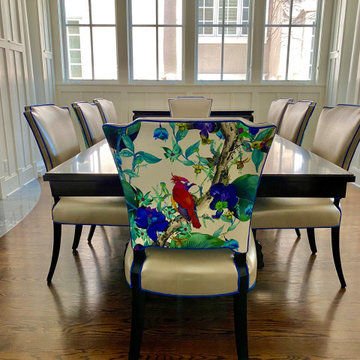
Imagen de comedor de cocina clásico de tamaño medio con paredes blancas, suelo de madera en tonos medios, chimenea de doble cara, marco de chimenea de piedra, suelo marrón, casetón y panelado
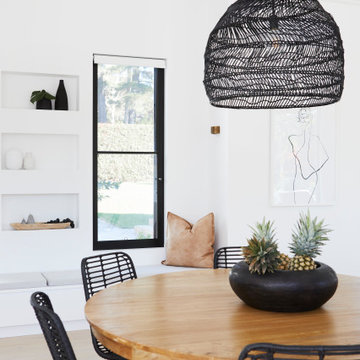
Bringing this incredible Modern Farmhouse to life with a paired back coastal resort style was an absolute pleasure. Monochromatic and full of texture, Catalina was a beautiful project to work on. Architecture by O'Tool Architects , Landscaping Design by Mon Palmer, Interior Design by Jess Hunter Interior Design
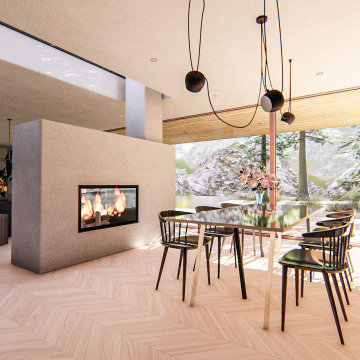
Diseño de comedor de cocina grande con paredes blancas, suelo de baldosas de porcelana, chimenea de doble cara, marco de chimenea de yeso, suelo beige y panelado
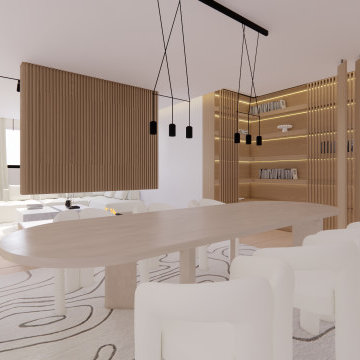
Ejemplo de comedor actual abierto con suelo de madera en tonos medios, chimenea de doble cara, panelado y alfombra
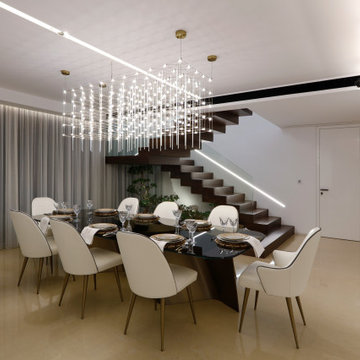
Ejemplo de comedor actual grande con paredes blancas, suelo de mármol, chimenea de doble cara, marco de chimenea de madera, suelo beige y panelado
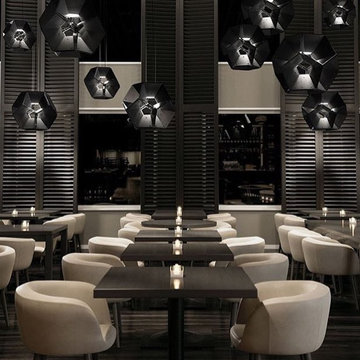
New #contemporary #designs
#lights #light #lightdesign #interiordesign #couches #interiordesigner #interior #architecture #mainlinepa #montco #makeitmontco #conshy #balacynwyd #gladwynepa #home #designinspiration #manayunk #flowers #nature #philadelphia #chandelier #pendants #detailslighting #furniture #chairs #vintage
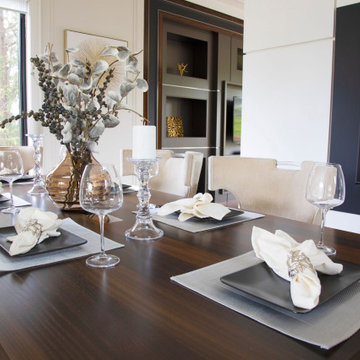
Astaneh Construction is proud to announce the successful completion of one of our most favourite projects to date - a custom-built home in Toronto's Greater Toronto Area (GTA) using only the highest quality materials and the most professional tradespeople available. The project, which spanned an entire year from start to finish, is a testament to our commitment to excellence in every aspect of our work.
As a leading home renovation and kitchen renovation company in Toronto, Astaneh Construction is dedicated to providing our clients with exceptional results that exceed their expectations. Our custom home build in 2020 is a shining example of this commitment, as we spared no expense to ensure that every detail of the project was executed flawlessly.
From the initial planning stages to the final walkthrough, our team worked tirelessly to ensure that every aspect of the project met our strict standards of quality and craftsmanship. We carefully selected the most professional and skilled tradespeople in the GTA to work alongside us, and only used the highest quality materials and finishes available to us.
The total cost of the project was $350 per sqft, which equates to a cost of over 1 million and 200 hundred thousand Canadian dollars for the 3500 sqft custom home. We are confident that this investment was worth every penny, as the final result is a breathtaking masterpiece that will stand the test of time.
We take great pride in our work at Astaneh Construction, and the completion of this project has only reinforced our commitment to excellence. If you are considering a home renovation or kitchen renovation in Toronto, we invite you to experience the Astaneh Construction difference for yourself. Contact us today to learn more about our services and how we can help you turn your dream home into a reality.
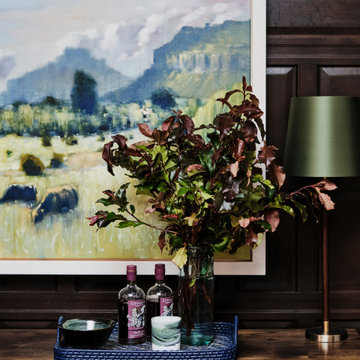
A detail shot of the sideboard in the dining room of our Blackheath Restoration project
Modelo de comedor clásico renovado cerrado con paredes marrones, suelo de madera clara, chimenea de doble cara, marco de chimenea de piedra y panelado
Modelo de comedor clásico renovado cerrado con paredes marrones, suelo de madera clara, chimenea de doble cara, marco de chimenea de piedra y panelado
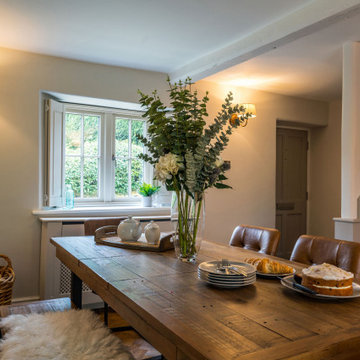
Modelo de comedor campestre de tamaño medio con paredes grises, suelo de madera oscura, chimenea de doble cara, marco de chimenea de yeso, suelo marrón y panelado
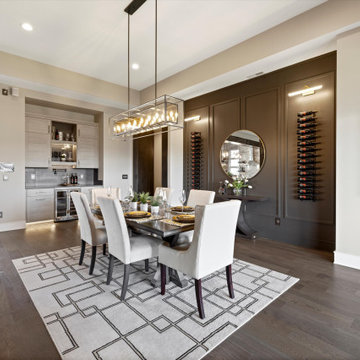
Diseño de comedor de cocina clásico renovado grande con paredes grises, suelo de madera en tonos medios, chimenea de doble cara, marco de chimenea de baldosas y/o azulejos, suelo marrón, casetón y panelado

Foto de comedor mediterráneo grande abierto con paredes blancas, suelo de baldosas de cerámica, chimenea de doble cara, marco de chimenea de ladrillo, suelo beige, casetón y panelado
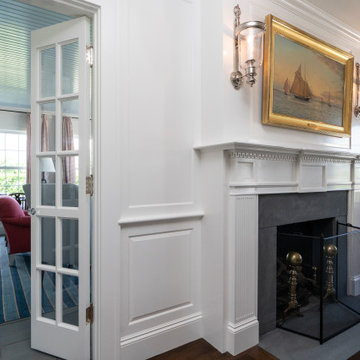
Imagen de comedor clásico con suelo de madera oscura, chimenea de doble cara, marco de chimenea de madera y panelado
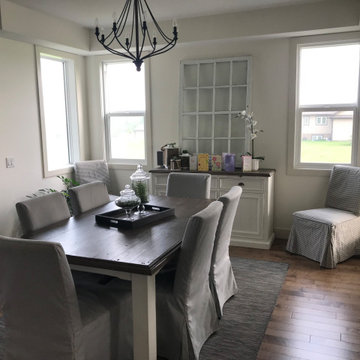
Large fully lit dining room
Ejemplo de comedor de cocina campestre grande con paredes blancas, suelo de madera oscura, chimenea de doble cara, marco de chimenea de piedra, suelo marrón y panelado
Ejemplo de comedor de cocina campestre grande con paredes blancas, suelo de madera oscura, chimenea de doble cara, marco de chimenea de piedra, suelo marrón y panelado
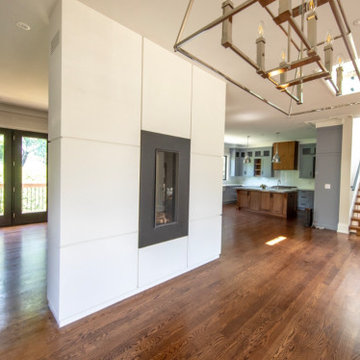
Astaneh Construction is proud to announce the successful completion of one of our most favourite projects to date - a custom-built home in Toronto's Greater Toronto Area (GTA) using only the highest quality materials and the most professional tradespeople available. The project, which spanned an entire year from start to finish, is a testament to our commitment to excellence in every aspect of our work.
As a leading home renovation and kitchen renovation company in Toronto, Astaneh Construction is dedicated to providing our clients with exceptional results that exceed their expectations. Our custom home build in 2020 is a shining example of this commitment, as we spared no expense to ensure that every detail of the project was executed flawlessly.
From the initial planning stages to the final walkthrough, our team worked tirelessly to ensure that every aspect of the project met our strict standards of quality and craftsmanship. We carefully selected the most professional and skilled tradespeople in the GTA to work alongside us, and only used the highest quality materials and finishes available to us.
The total cost of the project was $350 per sqft, which equates to a cost of over 1 million and 200 hundred thousand Canadian dollars for the 3500 sqft custom home. We are confident that this investment was worth every penny, as the final result is a breathtaking masterpiece that will stand the test of time.
We take great pride in our work at Astaneh Construction, and the completion of this project has only reinforced our commitment to excellence. If you are considering a home renovation or kitchen renovation in Toronto, we invite you to experience the Astaneh Construction difference for yourself. Contact us today to learn more about our services and how we can help you turn your dream home into a reality.

Foto de comedor campestre de tamaño medio con paredes grises, suelo de madera oscura, chimenea de doble cara, marco de chimenea de yeso, suelo marrón y panelado
27 fotos de comedores con chimenea de doble cara y panelado
1