74 fotos de comedores negros con casetón
Filtrar por
Presupuesto
Ordenar por:Popular hoy
21 - 40 de 74 fotos
Artículo 1 de 3
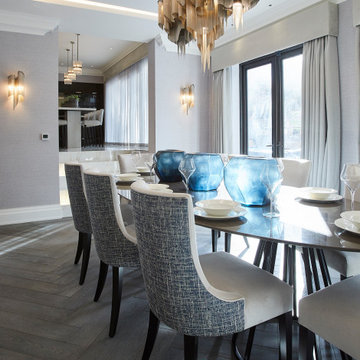
A full renovation of a dated but expansive family home, including bespoke staircase repositioning, entertainment living and bar, updated pool and spa facilities and surroundings and a repositioning and execution of a new sunken dining room to accommodate a formal sitting room.
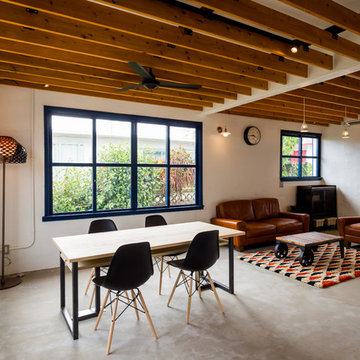
沖縄にある60年代のアメリカ人向け住宅をリフォーム
Modelo de comedor de estilo americano abierto sin chimenea con paredes blancas, suelo de cemento, suelo gris y casetón
Modelo de comedor de estilo americano abierto sin chimenea con paredes blancas, suelo de cemento, suelo gris y casetón
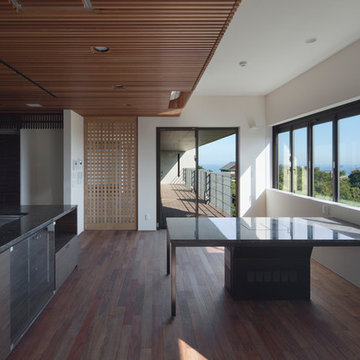
Foto de comedor de cocina de estilo de casa de campo grande sin chimenea con paredes marrones, suelo de madera oscura, suelo marrón, casetón y madera
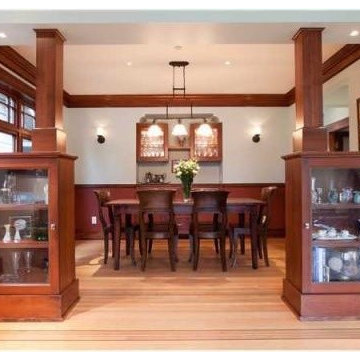
The dining area is separated by square columns which contain lower display cabinets. The wainscoting on the lower part of the walls is beautifully restored stained wood that is original to the home. The upper section of the walls were left white to reflect the light streaming in from the large windows.
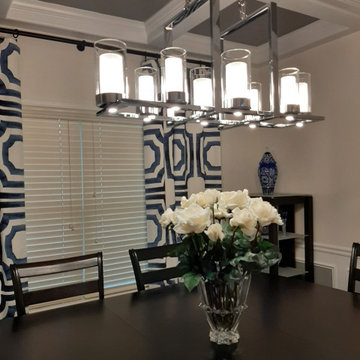
The client wanted to change the color scheme and punch up the style with accessories such as curtains, rugs, and flowers. The couple had the entire downstairs painted and installed new light fixtures throughout.
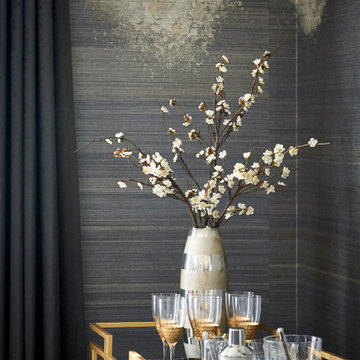
Imagen de comedor clásico renovado grande cerrado con paredes grises, suelo de madera oscura, suelo marrón, casetón y papel pintado
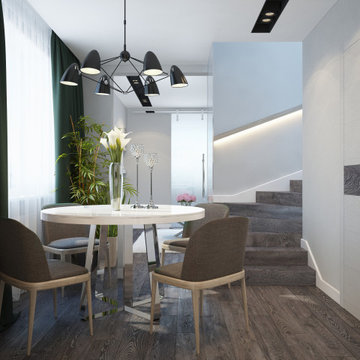
The design project of the studio is in white. The white version of the interior decoration allows to visually expanding the space. The dark wooden floor counterbalances the light space and favorably shades.
The layout of the room is conventionally divided into functional zones. The kitchen area is presented in a combination of white and black. It looks stylish and aesthetically pleasing. Monophonic facades, made to match the walls. The color of the kitchen working wall is a deep dark color, which looks especially impressive with backlighting. The bar counter makes a conditional division between the kitchen and the living room. The main focus of the center of the composition is a round table with metal legs. Fits organically into a restrained but elegant interior. Further, in the recreation area there is an indispensable attribute - a sofa. The green sofa complements the cool white tone and adds serenity to the setting. The fragile glass coffee table enhances the lightness atmosphere.
The installation of an electric fireplace is an interesting design solution. It will create an atmosphere of comfort and warm atmosphere. A niche with shelves made of drywall, serves as a decor and has a functional character. An accent wall with a photo dilutes the monochrome finish. Plants and textiles make the room cozy.
A textured white brick wall highlights the entrance hall. The necessary furniture consists of a hanger, shelves and mirrors. Lighting of the space is represented by built-in lamps, there is also lighting of functional areas.
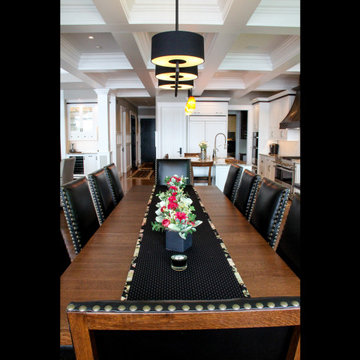
Diseño de comedor tradicional renovado abierto sin chimenea con suelo de madera en tonos medios, suelo marrón y casetón
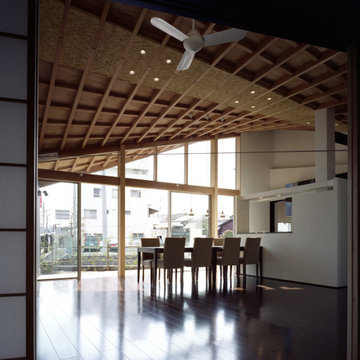
Foto de comedor minimalista abierto con paredes blancas, suelo de madera oscura, suelo marrón, casetón y machihembrado
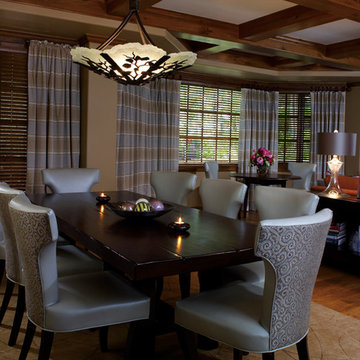
Foto de comedor minimalista de tamaño medio con paredes marrones, suelo de madera en tonos medios, suelo multicolor y casetón
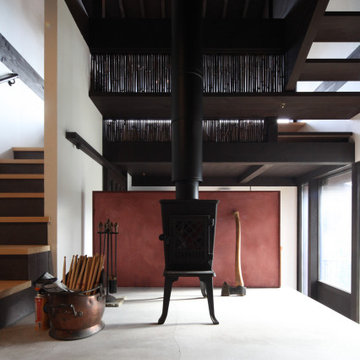
暖炉前は家族全員 がよく座っています 暖炉のためのステージなんですがね
Imagen de comedor de estilo zen de tamaño medio abierto con paredes blancas, suelo de madera clara, estufa de leña, marco de chimenea de yeso y casetón
Imagen de comedor de estilo zen de tamaño medio abierto con paredes blancas, suelo de madera clara, estufa de leña, marco de chimenea de yeso y casetón
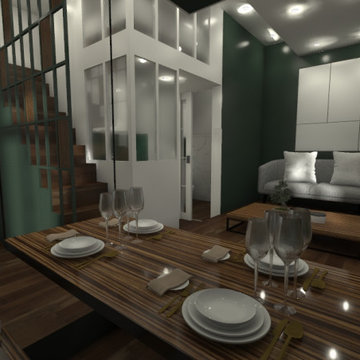
Foto de comedor contemporáneo grande con paredes verdes, suelo de madera en tonos medios y casetón
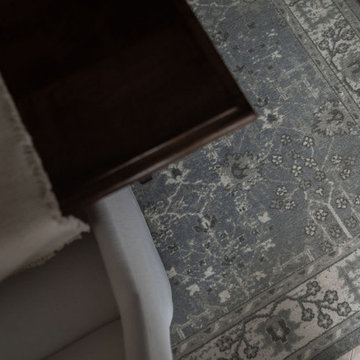
Ejemplo de comedor tradicional renovado de tamaño medio abierto con paredes azules, suelo de madera en tonos medios, suelo marrón, casetón y papel pintado
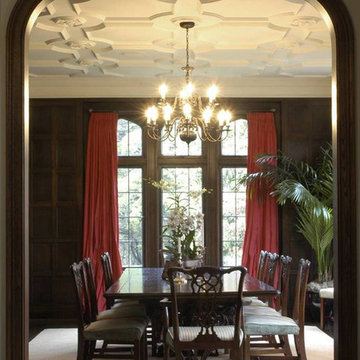
Historic mansion, originally designed by George Applegarth, the architect of The Palace Legion of Honor, in San Francisco’s prestigious Presidio neighborhood. The home was extensively remodeled to provide modern amenities while being brought to a full historic articulation and detail befitting the original English architecture. New custom cast hardware, gothic tracery ceiling treatments and custom decorative mouldings enhance in the interiors. In keeping with the original street façade, the rear elevation was redesigned amid new formal gardens.
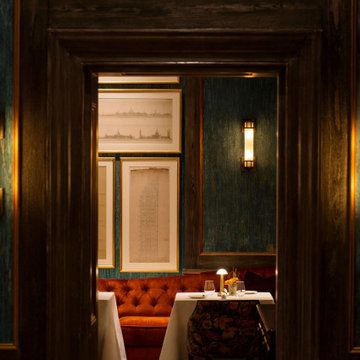
Diseño de comedor tradicional grande abierto con paredes verdes, moqueta, todas las chimeneas, marco de chimenea de piedra, suelo naranja, casetón y panelado
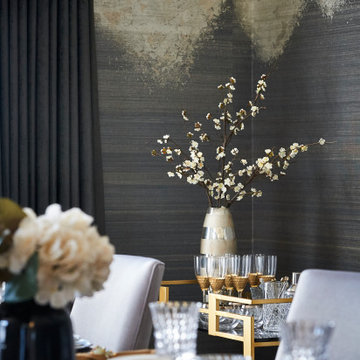
Modelo de comedor tradicional renovado grande cerrado con paredes grises, suelo de madera oscura, suelo marrón, casetón y papel pintado
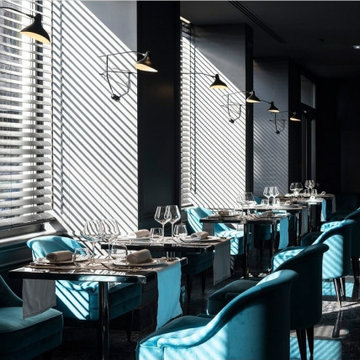
Ristorante con ampie vetrate e veneziane a schermare, pavimento in marmo nero con venature bianche, pareti con boiserie, arredo in stile classico/moderno con poltroncine e tavolini quadrati in metallo e vetro retro-colorato.
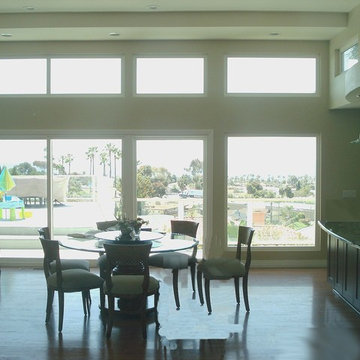
Ocean view custom home
Major remodel with new lifted high vault ceiling and ribbnon windows above clearstory http://ZenArchitect.com
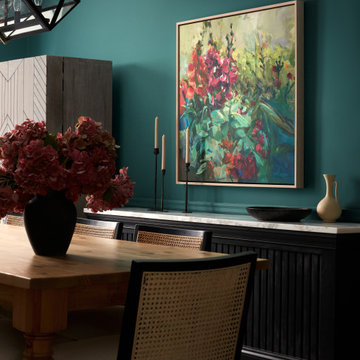
Modelo de comedor de cocina contemporáneo de tamaño medio con paredes azules, suelo de madera en tonos medios, chimenea de esquina, marco de chimenea de ladrillo, suelo gris, casetón y boiserie
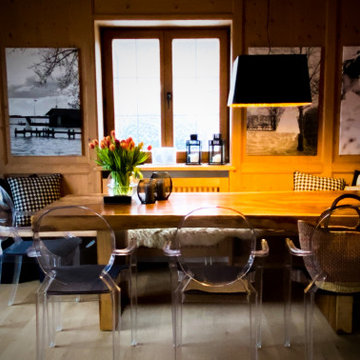
Im Essbereich wurde die alte Wandvertäfelung erhalten und mit schwarz-weiß Bildern aufgepeppt. Der massive Tisch mit den luftigen Stühlen wurde um eine lange Bank vom Schreiner ergänzt.
74 fotos de comedores negros con casetón
2