210 fotos de comedores contemporáneos con papel pintado
Filtrar por
Presupuesto
Ordenar por:Popular hoy
21 - 40 de 210 fotos
Artículo 1 de 3
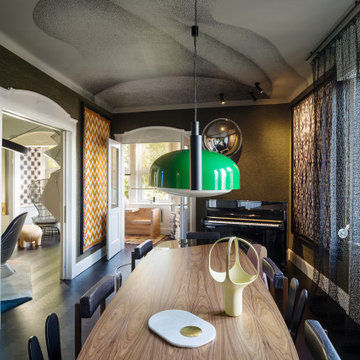
Diseño de comedor contemporáneo con paredes verdes, suelo de madera en tonos medios, suelo marrón, papel pintado y papel pintado
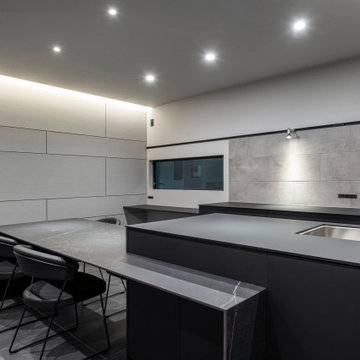
Diseño de comedor de cocina gris actual de tamaño medio sin chimenea con paredes grises, suelo de baldosas de cerámica, suelo negro, papel pintado y papel pintado
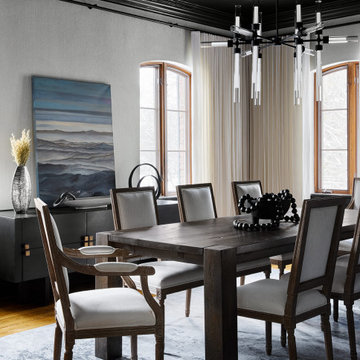
DGI designed a moody and sophisticated formal dining room, incorporating the client’s existing table and chairs. We opted to cover the walls in a light grey textural wallcovering, but on the ceiling, we installed a charcoal grey grasscloth wallcovering to create a really moody look in the space. We opted for lighter drapery in the dining room to balance it out.

「蒲郡本町の家」のリビング空間です。回遊性のある使い勝手のいい間取りです。
Ejemplo de comedor blanco actual de tamaño medio sin chimenea con paredes blancas, suelo de madera clara, papel pintado y papel pintado
Ejemplo de comedor blanco actual de tamaño medio sin chimenea con paredes blancas, suelo de madera clara, papel pintado y papel pintado
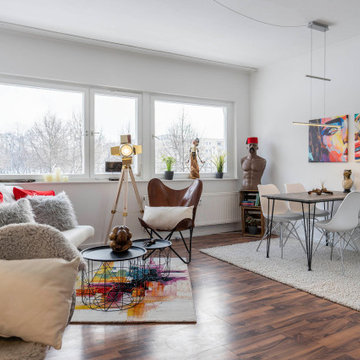
Tisch mit Needlepinbeinen, Betonplatte, 4 Stühle mit Eifefelbase, Schaufensterpuppentorso, alte Weinkisten mit Büchern, Schlafsofa, Butterflysessel
Foto de comedor actual pequeño abierto con paredes blancas, suelo laminado, suelo marrón y papel pintado
Foto de comedor actual pequeño abierto con paredes blancas, suelo laminado, suelo marrón y papel pintado
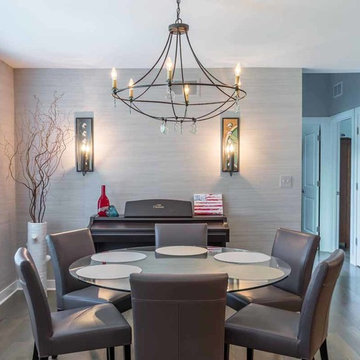
This family of 5 was quickly out-growing their 1,220sf ranch home on a beautiful corner lot. Rather than adding a 2nd floor, the decision was made to extend the existing ranch plan into the back yard, adding a new 2-car garage below the new space - for a new total of 2,520sf. With a previous addition of a 1-car garage and a small kitchen removed, a large addition was added for Master Bedroom Suite, a 4th bedroom, hall bath, and a completely remodeled living, dining and new Kitchen, open to large new Family Room. The new lower level includes the new Garage and Mudroom. The existing fireplace and chimney remain - with beautifully exposed brick. The homeowners love contemporary design, and finished the home with a gorgeous mix of color, pattern and materials.
The project was completed in 2011. Unfortunately, 2 years later, they suffered a massive house fire. The house was then rebuilt again, using the same plans and finishes as the original build, adding only a secondary laundry closet on the main level.
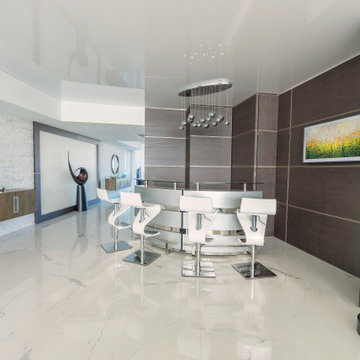
High Gloss Ceilings look great with seafront properties!
Foto de comedor actual grande con paredes blancas, suelo de mármol, suelo blanco y papel pintado
Foto de comedor actual grande con paredes blancas, suelo de mármol, suelo blanco y papel pintado
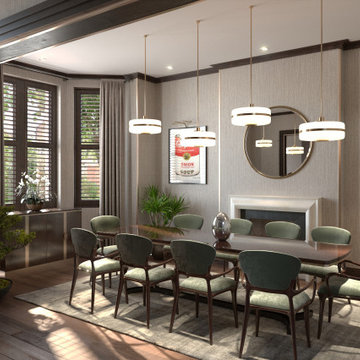
Ejemplo de comedor actual de tamaño medio cerrado con paredes beige, suelo de madera oscura, todas las chimeneas, marco de chimenea de piedra, suelo marrón, papel pintado y papel pintado
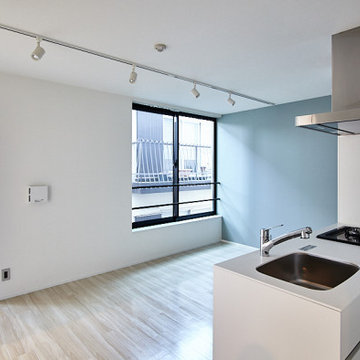
Ejemplo de comedor de cocina actual de tamaño medio con paredes azules, suelo de contrachapado, suelo beige, papel pintado y papel pintado
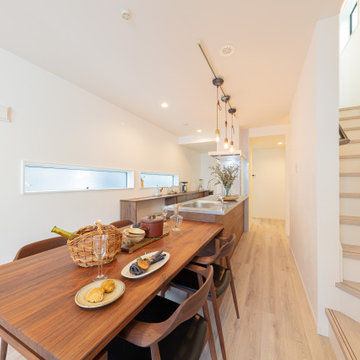
ウォールナットのアイランドキッチン。同じウォールナットのダイニングテーブルと1列のレイアウト。キッチン背面収納は奥行きを極力薄くし、通路幅を確保。
Foto de comedor actual pequeño abierto sin chimenea con paredes blancas, suelo de madera pintada, suelo beige, papel pintado y papel pintado
Foto de comedor actual pequeño abierto sin chimenea con paredes blancas, suelo de madera pintada, suelo beige, papel pintado y papel pintado
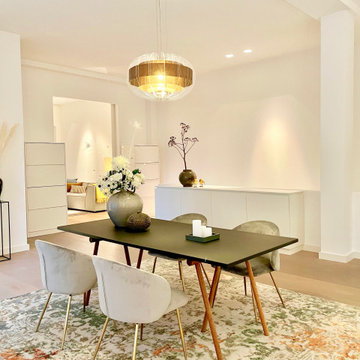
Einrichten einer Wohnung für den Verkauf
Foto de comedor contemporáneo grande abierto con paredes blancas, suelo de madera clara, suelo beige y papel pintado
Foto de comedor contemporáneo grande abierto con paredes blancas, suelo de madera clara, suelo beige y papel pintado

Our client wanted us to create a cosy and atmospheric dining experience, so we embraced the north facing room and painted it top to bottom in a deep, warm brown from Little Greene. To help lift the room and create a conversation starter, we chose a sketched cloud wallpaper for the ceiling.
Full length curtains, recessed into the ceiling help to make the room feel bigger and are up-lit by ground lights that emphasise the folds in the fabric.
The sculptural dining table from Emmemobili takes centre stage and is surrounded by comfortable upholstered dining chairs. We chose two fabrics for the dining chairs to add interest. The ochre velvet pairs beautifully with the yellow glass Porta Romana lamps and brushed brass over-sized round mirror.
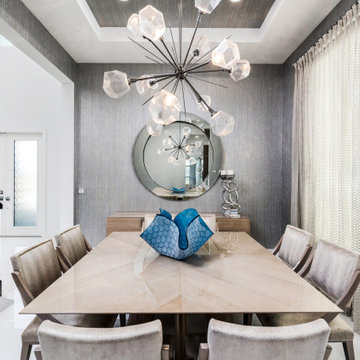
Modelo de comedor contemporáneo grande abierto con paredes metalizadas, suelo de mármol, suelo blanco, papel pintado y papel pintado

Foto de comedor blanco contemporáneo grande abierto sin chimenea con paredes blancas, suelo de madera clara, suelo beige, papel pintado y papel pintado
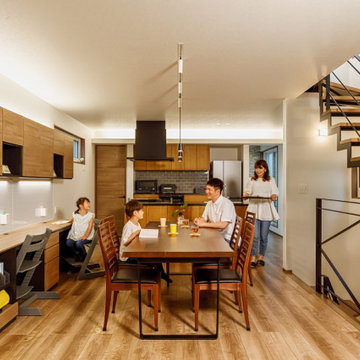
2階のダイニングは家族の団らんに特化したシンプル空間。ご夫妻とお子さんの距離が近くて、のびのびと過ごされています。適量適所の収納計画で居室はいつもスッキリ。木の質感と、右に見える黒のアイアン素材が調和しています。ちなみに、アイアンの柵(手すり)は、コジマジックさんの頭文字「K・M」になるようにデザインしました 。
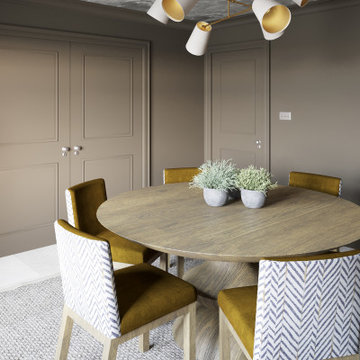
Our client wanted us to create a cosy and atmospheric dining experience, so we embraced the north facing room and painted it top to bottom in a deep, warm brown from Little Greene. To help lift the room and create a conversation starter, we chose a sketched cloud wallpaper for the ceiling.
Full length curtains, recessed into the ceiling help to make the room feel bigger and are up-lit by ground lights that emphasise the folds in the fabric.
The sculptural dining table from Emmemobili takes centre stage and is surrounded by comfortable upholstered dining chairs. We chose two fabrics for the dining chairs to add interest. The ochre velvet pairs beautifully with the yellow glass Porta Romana lamps and brushed brass over-sized round mirror.

吹き抜けによって開放感が出たLDK。
上はロフトになっており、
平屋ライクな造りです。
Modelo de comedor blanco actual con paredes blancas, suelo de madera clara, suelo beige y papel pintado
Modelo de comedor blanco actual con paredes blancas, suelo de madera clara, suelo beige y papel pintado
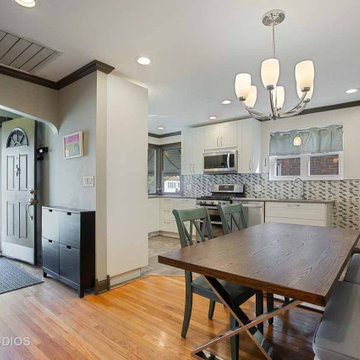
Modelo de comedor de cocina actual pequeño sin chimenea con paredes beige, suelo de madera clara, suelo marrón, papel pintado y papel pintado
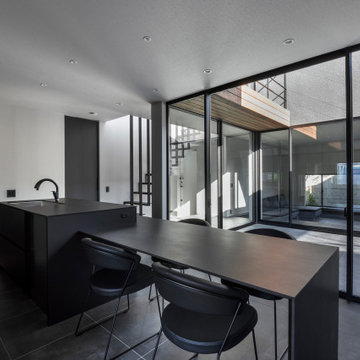
Diseño de comedor de cocina gris actual de tamaño medio sin chimenea con paredes grises, suelo de baldosas de cerámica, suelo negro, papel pintado y papel pintado
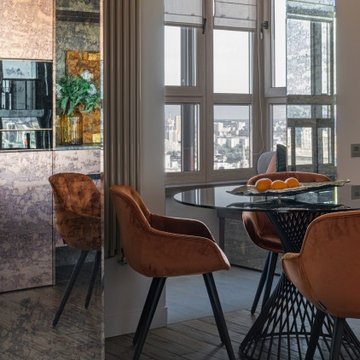
Foto de comedor de cocina contemporáneo pequeño con paredes grises, suelo de madera oscura, suelo gris, papel pintado y panelado
210 fotos de comedores contemporáneos con papel pintado
2