184 fotos de comedores con madera
Filtrar por
Presupuesto
Ordenar por:Popular hoy
21 - 40 de 184 fotos
Artículo 1 de 3

Foto de comedor de cocina actual grande con paredes beige, suelo de baldosas de porcelana, piedra de revestimiento, suelo beige y madera

Modelo de comedor abovedado de estilo de casa de campo grande abierto con paredes marrones, suelo de madera en tonos medios, todas las chimeneas, suelo marrón, vigas vistas, madera y madera

The flexible dining nook offers an expanding walnut table- this cozy space, with built in banquet storage, transforms when the additional table leaves are added and table is pivoted 90 degrees, accommodating dining for 10.
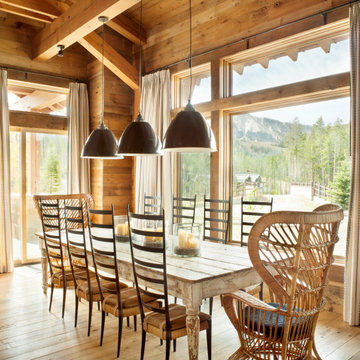
Imagen de comedor contemporáneo grande abierto con suelo de madera en tonos medios, suelo marrón, madera y madera
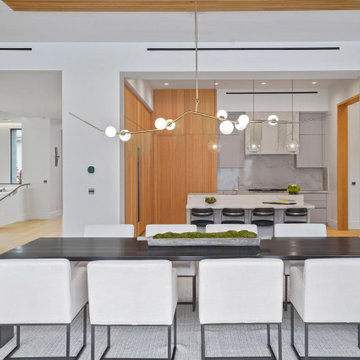
Modern Dining Room in an open floor plan, faces the Kitchen just off the grand entryway with curved staircase.
Diseño de comedor moderno grande abierto con paredes blancas, suelo de madera clara, todas las chimeneas, marco de chimenea de yeso, suelo marrón, madera y madera
Diseño de comedor moderno grande abierto con paredes blancas, suelo de madera clara, todas las chimeneas, marco de chimenea de yeso, suelo marrón, madera y madera
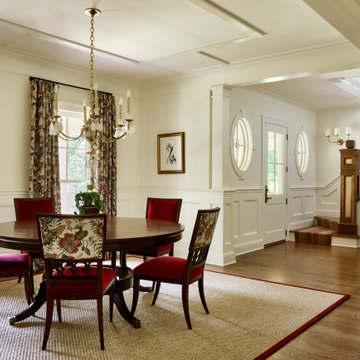
Imagen de comedor campestre de tamaño medio con paredes blancas y madera

Dining room with wood ceiling, beige limestone floors, and built-in banquette.
Modelo de comedor minimalista grande abierto sin chimenea con paredes blancas, suelo de piedra caliza, suelo beige y madera
Modelo de comedor minimalista grande abierto sin chimenea con paredes blancas, suelo de piedra caliza, suelo beige y madera

With a window opening to the back of this mountainside residence, the dining room is awash in natural light. A custom walnut table by Peter Thomas Designs and glass pendant lighting anchor the space. The painting is by Stephanie Shank.
Project Details // Straight Edge
Phoenix, Arizona
Architecture: Drewett Works
Builder: Sonora West Development
Interior design: Laura Kehoe
Landscape architecture: Sonoran Landesign
Photographer: Laura Moss
Table: Peter Thomas Designs
Painting: Costello Gallery
https://www.drewettworks.com/straight-edge/

This project began with an entire penthouse floor of open raw space which the clients had the opportunity to section off the piece that suited them the best for their needs and desires. As the design firm on the space, LK Design was intricately involved in determining the borders of the space and the way the floor plan would be laid out. Taking advantage of the southwest corner of the floor, we were able to incorporate three large balconies, tremendous views, excellent light and a layout that was open and spacious. There is a large master suite with two large dressing rooms/closets, two additional bedrooms, one and a half additional bathrooms, an office space, hearth room and media room, as well as the large kitchen with oversized island, butler's pantry and large open living room. The clients are not traditional in their taste at all, but going completely modern with simple finishes and furnishings was not their style either. What was produced is a very contemporary space with a lot of visual excitement. Every room has its own distinct aura and yet the whole space flows seamlessly. From the arched cloud structure that floats over the dining room table to the cathedral type ceiling box over the kitchen island to the barrel ceiling in the master bedroom, LK Design created many features that are unique and help define each space. At the same time, the open living space is tied together with stone columns and built-in cabinetry which are repeated throughout that space. Comfort, luxury and beauty were the key factors in selecting furnishings for the clients. The goal was to provide furniture that complimented the space without fighting it.
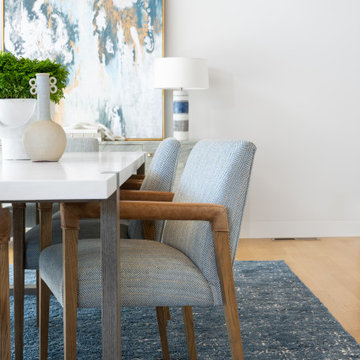
Contemporary furnishings and bold blue hues creates a fun and elevated space that is open to all main public spaces.
Diseño de comedor de cocina contemporáneo grande con paredes blancas, suelo de madera clara y madera
Diseño de comedor de cocina contemporáneo grande con paredes blancas, suelo de madera clara y madera
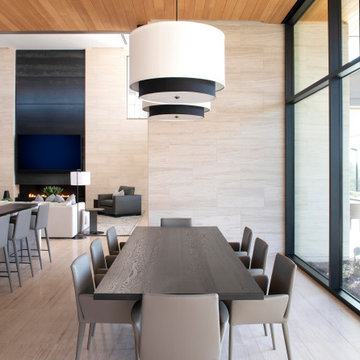
A casual dining area adjacent to the kitchen includes a custom, rift-sawn oak dining table by Peter Thomas Designs and double-drum pendants from Hinkley Lighting. Limestone walls and floors, plus Douglas fir ceilings are characteristic of the home's interiors.
Project Details // Now and Zen
Renovation, Paradise Valley, Arizona
Architecture: Drewett Works
Builder: Brimley Development
Interior Designer: Ownby Design
Photographer: Dino Tonn
Limestone (Demitasse) flooring and walls: Solstice Stone
Windows (Arcadia): Elevation Window & Door
Pendants: Hinkley Lighting
Dining table: Peter Thomas Designs
https://www.drewettworks.com/now-and-zen/

Wrap-around windows and sliding doors extend the visual boundaries of the dining and lounge spaces to the treetops beyond.
Custom windows, doors, and hardware designed and furnished by Thermally Broken Steel USA.
Other sources:
Chandelier: Emily Group of Thirteen by Daniel Becker Studio.
Dining table: Newell Design Studios.
Parsons dining chairs: John Stuart (vintage, 1968).
Custom shearling rug: Miksi Rugs.
Custom built-in sectional: sourced from Place Textiles and Craftsmen Upholstery.
Coffee table: Pierre Augustin Rose.

Second floor main living area and open concept kitchen.
Ejemplo de comedor de cocina costero grande con paredes blancas, suelo de madera clara, todas las chimeneas, marco de chimenea de ladrillo, madera y machihembrado
Ejemplo de comedor de cocina costero grande con paredes blancas, suelo de madera clara, todas las chimeneas, marco de chimenea de ladrillo, madera y machihembrado
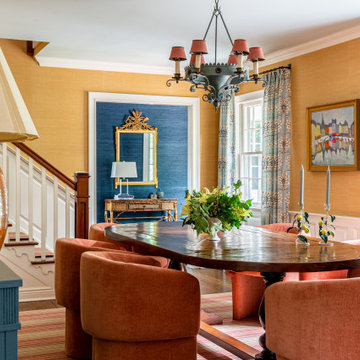
Honey-colored grasscloth cloaks the walls of this Connecticut dining room, enveloping in warmth. The midcentury barrel chairs bring it from stuffy to relaxed and new age. The dusty blue ceiling further pops the millwork.
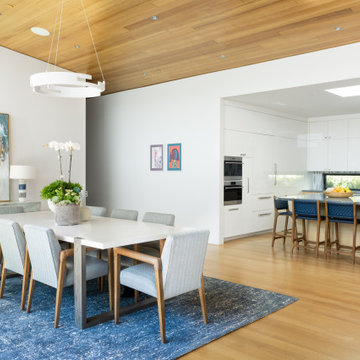
Contemporary furnishings and bold blue hues creates a fun and elevated space that is open to all main public spaces.
Imagen de comedor de cocina actual grande con paredes blancas, suelo de madera clara y madera
Imagen de comedor de cocina actual grande con paredes blancas, suelo de madera clara y madera
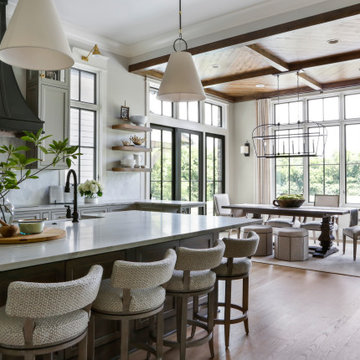
Diseño de comedor de cocina de estilo de casa de campo grande con paredes grises, suelo de madera en tonos medios, suelo marrón y madera
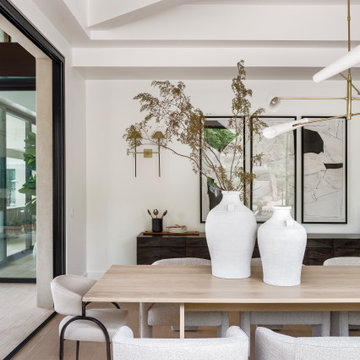
Imagen de comedor tradicional renovado grande cerrado con paredes blancas, suelo de madera clara, suelo beige y madera

The full height windows aid in framing the external views of the natural landscape making it the focal point with the interiors taking a secondary position.
– DGK Architects

The reclaimed wood hood draws attention in this large farmhouse kitchen. A pair of reclaimed doors were fitted with antique mirror and were repurposed as pantry doors. Brass lights and hardware add elegance. The island is painted a contrasting gray and is surrounded by rope counter stools. The ceiling is clad in pine tounge- in -groove boards to create a rich rustic feeling. In the coffee bar the brick from the family room bar repeats, to created a flow between all the spaces.
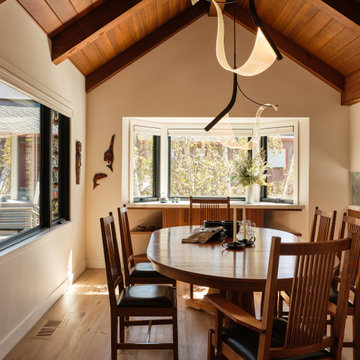
Beautiful LED Swan Pendants
Foto de comedor rústico de tamaño medio con paredes blancas, suelo de madera en tonos medios, suelo beige y madera
Foto de comedor rústico de tamaño medio con paredes blancas, suelo de madera en tonos medios, suelo beige y madera
184 fotos de comedores con madera
2