2.125 fotos de comedores con chimenea de esquina y chimeneas suspendidas
Filtrar por
Presupuesto
Ordenar por:Popular hoy
321 - 340 de 2125 fotos
Artículo 1 de 3

The dining room and kitchen flow seamlessly in this mid-century home. The white walls and countertops create visual space while the beautiful white oak cabinets provide abundant storage. Both the exposed wood ceiling and oak floors were existing, we refinished them and color matched new trim as needed.
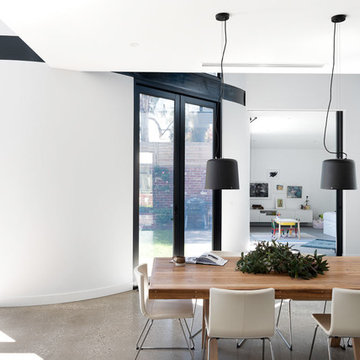
Build Beirin Projects
Project BuildHer Collective
Photo Cheyne Toomey Photography
Ejemplo de comedor contemporáneo de tamaño medio abierto con paredes blancas, suelo de cemento, chimeneas suspendidas y suelo gris
Ejemplo de comedor contemporáneo de tamaño medio abierto con paredes blancas, suelo de cemento, chimeneas suspendidas y suelo gris
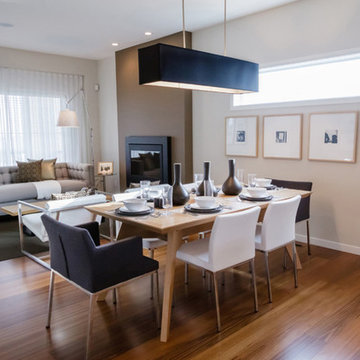
Modelo de comedor contemporáneo de tamaño medio abierto con paredes beige, suelo de madera en tonos medios, chimeneas suspendidas, marco de chimenea de yeso y suelo marrón
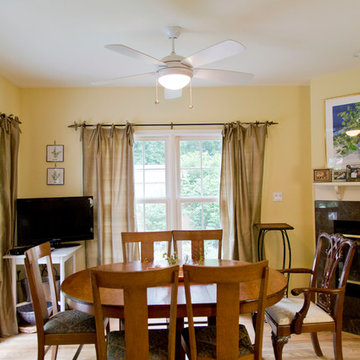
Nichole Kennelly Photography
Foto de comedor de cocina tradicional renovado de tamaño medio con paredes amarillas, suelo de madera clara, chimenea de esquina y marco de chimenea de piedra
Foto de comedor de cocina tradicional renovado de tamaño medio con paredes amarillas, suelo de madera clara, chimenea de esquina y marco de chimenea de piedra
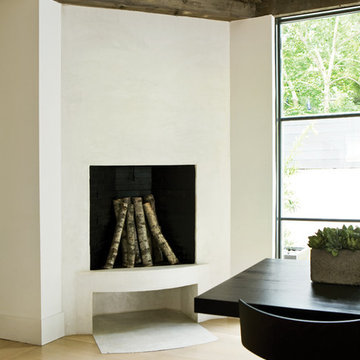
Photos by Atlanta Homes & Lifestyles and Howard Design Studio (John Howard)
Diseño de comedor minimalista con paredes blancas, suelo de madera clara y chimenea de esquina
Diseño de comedor minimalista con paredes blancas, suelo de madera clara y chimenea de esquina
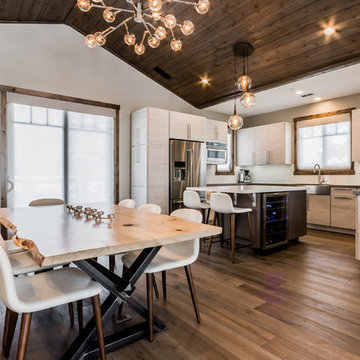
Joanna Forsythe Photography
Foto de comedor de cocina rústico de tamaño medio con paredes grises, suelo de madera en tonos medios, chimenea de esquina, marco de chimenea de piedra y suelo gris
Foto de comedor de cocina rústico de tamaño medio con paredes grises, suelo de madera en tonos medios, chimenea de esquina, marco de chimenea de piedra y suelo gris
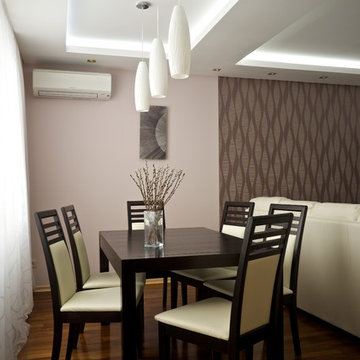
Foto de comedor actual de tamaño medio con paredes rosas, suelo de madera oscura, chimeneas suspendidas, marco de chimenea de yeso y suelo marrón
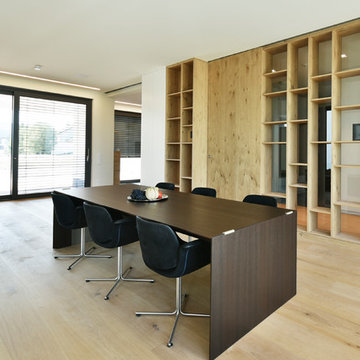
Unser preisgekrönter Swingtable wertet jedes Wohnzimmer auf. Immer nach Ihren Wünschen gefertigt und zeitlos schön.
Auf dem Bild sehen Sie ihn von Meisterhand in edler Räuchereiche furniert.
©Silke Rabe
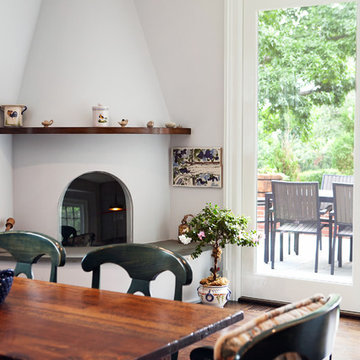
Modelo de comedor de cocina clásico renovado de tamaño medio con paredes grises, suelo de madera en tonos medios, chimenea de esquina, marco de chimenea de yeso y suelo marrón
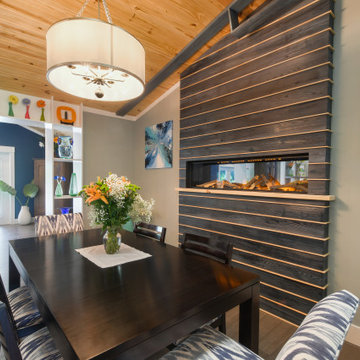
Five foot electric fireplace inset into the wall. Surrounded by textured pine, stained dark blue. Each piece is separated by thin pine molding to tie into the natural wood ceiling.
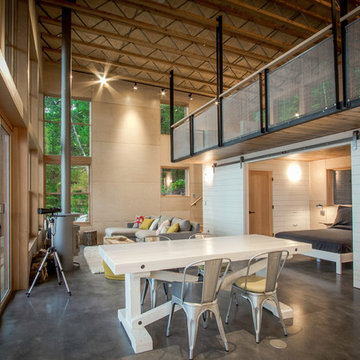
Foto de comedor urbano de tamaño medio abierto con paredes beige, suelo de cemento, chimeneas suspendidas, marco de chimenea de metal y suelo gris
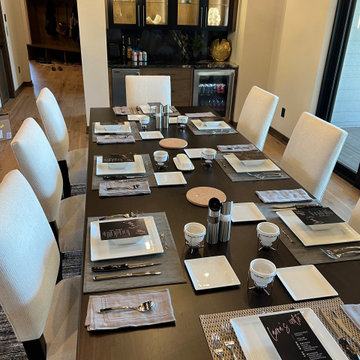
Dining area with serving bar and lighted glass cabinet. Beverage center and ice maker.
Foto de comedor de cocina minimalista grande con paredes beige, suelo de madera en tonos medios, chimenea de esquina, piedra de revestimiento, suelo marrón y vigas vistas
Foto de comedor de cocina minimalista grande con paredes beige, suelo de madera en tonos medios, chimenea de esquina, piedra de revestimiento, suelo marrón y vigas vistas
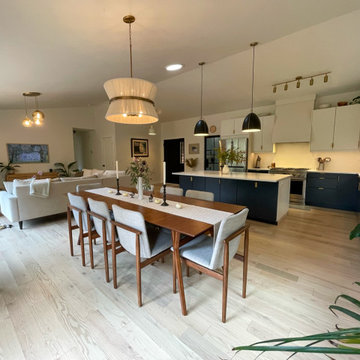
The old fireplace/stove was removed and replaced with a more sleek wood burning stove. The homeowner opted to keep the tv/fireplace area minimal and a frame tv was installed.
In addition to the kitchen remodel details, new lightning was installed in the dining room and living room.
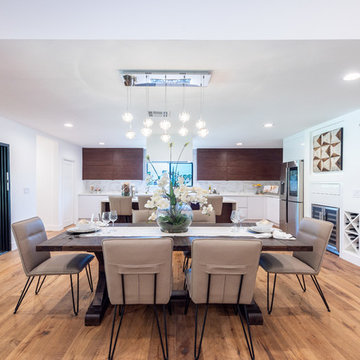
Located in Wrightwood Estates, Levi Construction’s latest residency is a two-story mid-century modern home that was re-imagined and extensively remodeled with a designer’s eye for detail, beauty and function. Beautifully positioned on a 9,600-square-foot lot with approximately 3,000 square feet of perfectly-lighted interior space. The open floorplan includes a great room with vaulted ceilings, gorgeous chef’s kitchen featuring Viking appliances, a smart WiFi refrigerator, and high-tech, smart home technology throughout. There are a total of 5 bedrooms and 4 bathrooms. On the first floor there are three large bedrooms, three bathrooms and a maid’s room with separate entrance. A custom walk-in closet and amazing bathroom complete the master retreat. The second floor has another large bedroom and bathroom with gorgeous views to the valley. The backyard area is an entertainer’s dream featuring a grassy lawn, covered patio, outdoor kitchen, dining pavilion, seating area with contemporary fire pit and an elevated deck to enjoy the beautiful mountain view.
Project designed and built by
Levi Construction
http://www.leviconstruction.com/
Levi Construction is specialized in designing and building custom homes, room additions, and complete home remodels. Contact us today for a quote.
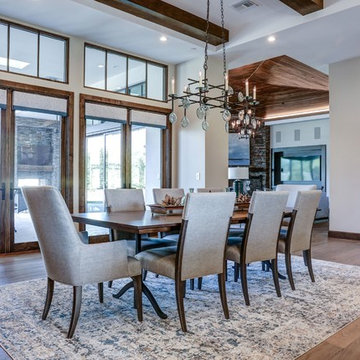
Casual Eclectic Elegance defines this 4900 SF Scottsdale home that is centered around a pyramid shaped Great Room ceiling. The clean contemporary lines are complimented by natural wood ceilings and subtle hidden soffit lighting throughout. This one-acre estate has something for everyone including a lap pool, game room and an exercise room.
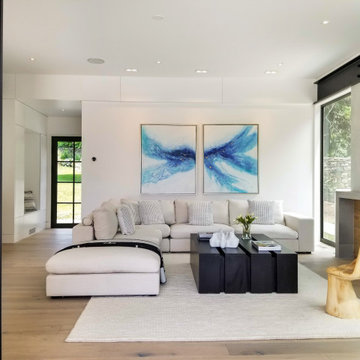
This beautiful Westport home staged by BA Staging & Interiors is almost 9,000 square feet and features fabulous, modern-farmhouse architecture. Our staging selection was carefully chosen based on the architecture and location of the property, so that this home can really shine.
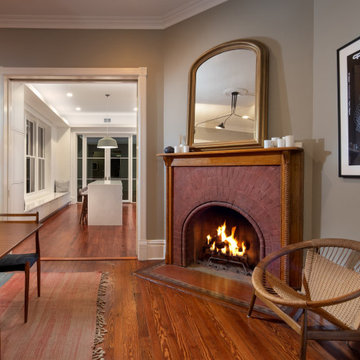
Foto de comedor vintage de tamaño medio cerrado con paredes grises, suelo de madera en tonos medios, chimenea de esquina, marco de chimenea de ladrillo y suelo marrón
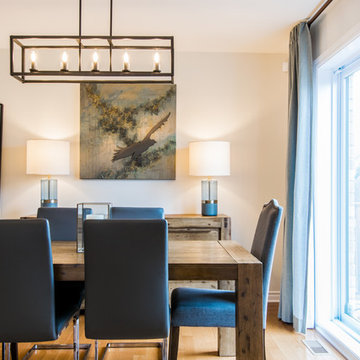
Photography by Alex McMullen
Ejemplo de comedor de cocina clásico renovado de tamaño medio con paredes grises, suelo de madera en tonos medios, chimeneas suspendidas, marco de chimenea de baldosas y/o azulejos y suelo marrón
Ejemplo de comedor de cocina clásico renovado de tamaño medio con paredes grises, suelo de madera en tonos medios, chimeneas suspendidas, marco de chimenea de baldosas y/o azulejos y suelo marrón
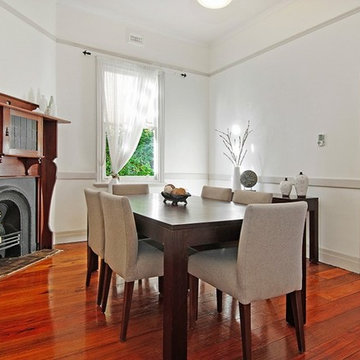
Classic and stylish dining room with featured fireplace. A great pick for your design ideas.
Modelo de comedor minimalista cerrado con paredes blancas, suelo de madera en tonos medios, chimenea de esquina, marco de chimenea de madera y suelo marrón
Modelo de comedor minimalista cerrado con paredes blancas, suelo de madera en tonos medios, chimenea de esquina, marco de chimenea de madera y suelo marrón
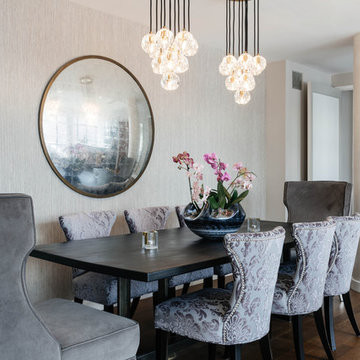
Custom 12-foot dining table of Sapele wood and aged iron is accented by double modern chandeliers. Photo Credit Nick Glimenakis
Foto de comedor contemporáneo de tamaño medio abierto con paredes beige, suelo de madera oscura, chimeneas suspendidas, marco de chimenea de piedra y suelo marrón
Foto de comedor contemporáneo de tamaño medio abierto con paredes beige, suelo de madera oscura, chimeneas suspendidas, marco de chimenea de piedra y suelo marrón
2.125 fotos de comedores con chimenea de esquina y chimeneas suspendidas
17