338 fotos de comedores con bandeja
Filtrar por
Presupuesto
Ordenar por:Popular hoy
261 - 280 de 338 fotos
Artículo 1 de 3
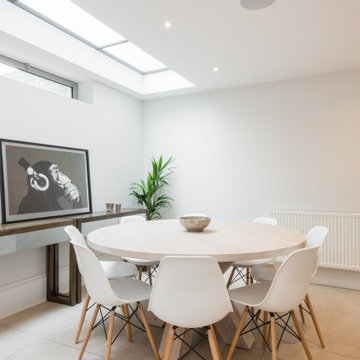
65 Parkgate Road was the refurbishment of a 4 bedroomed house.
Ejemplo de comedor actual grande cerrado sin chimenea con paredes blancas, suelo de baldosas de porcelana, suelo beige y bandeja
Ejemplo de comedor actual grande cerrado sin chimenea con paredes blancas, suelo de baldosas de porcelana, suelo beige y bandeja
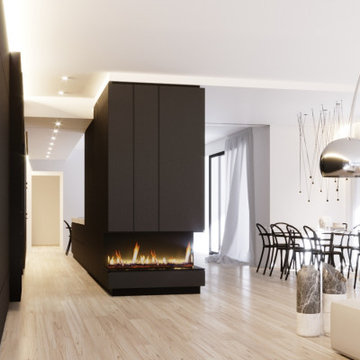
Camino integrato nell'arredo.
Ejemplo de comedor actual grande abierto con paredes blancas, suelo de madera clara, chimenea de doble cara, marco de chimenea de metal, bandeja y boiserie
Ejemplo de comedor actual grande abierto con paredes blancas, suelo de madera clara, chimenea de doble cara, marco de chimenea de metal, bandeja y boiserie
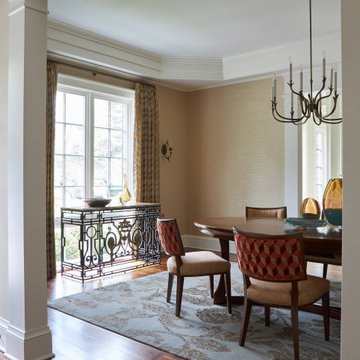
Diseño de comedor clásico renovado grande con paredes beige, suelo de madera en tonos medios, todas las chimeneas, marco de chimenea de piedra, suelo marrón, bandeja y papel pintado
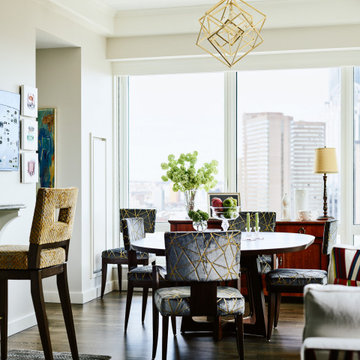
Foto de comedor actual sin chimenea con suelo de madera oscura, suelo marrón, bandeja y paredes blancas
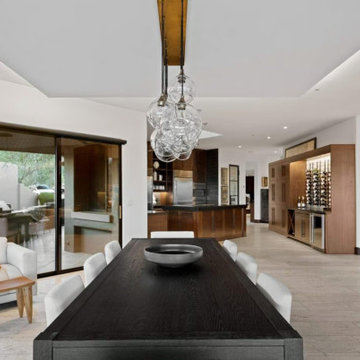
Foto de comedor de cocina minimalista grande con paredes blancas, suelo de baldosas de porcelana, chimenea de doble cara, marco de chimenea de hormigón, suelo marrón y bandeja
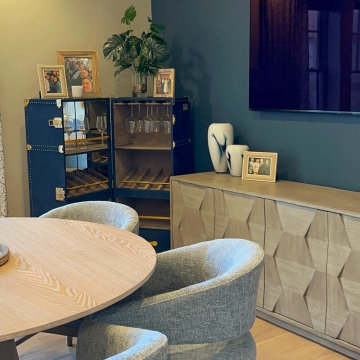
Foto de comedor de cocina actual pequeño sin chimenea con paredes beige, suelo de madera en tonos medios, suelo marrón y bandeja
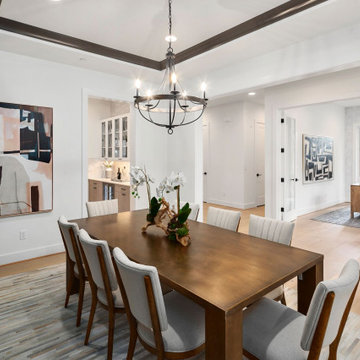
The Quinn's Dining Room is an elegant and sophisticated space perfect for gathering and enjoying meals. The white walls create a bright and airy atmosphere, while the large white windows allow natural light to flood the room, enhancing the overall ambiance. A beautiful wooden dining room table takes center stage, providing a stylish and sturdy surface for meals and gatherings. Gray chairs complement the table, adding a touch of modern sophistication to the space. Gray rugs anchor the dining area, providing comfort underfoot and adding texture and visual interest. A captivating chandelier hangs gracefully from above, casting a warm and inviting glow over the dining table. The Quinn's Dining Room is a refined and welcoming space where family and friends can come together to share memorable meals and conversations.
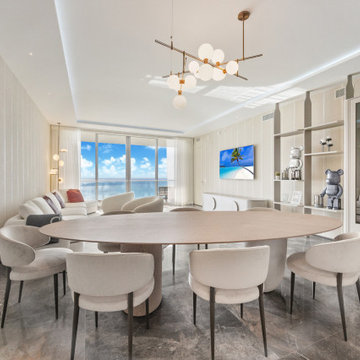
Spacious Dining dining table
Ejemplo de comedor clásico renovado grande con paredes beige, suelo de baldosas de porcelana, suelo gris, bandeja y papel pintado
Ejemplo de comedor clásico renovado grande con paredes beige, suelo de baldosas de porcelana, suelo gris, bandeja y papel pintado
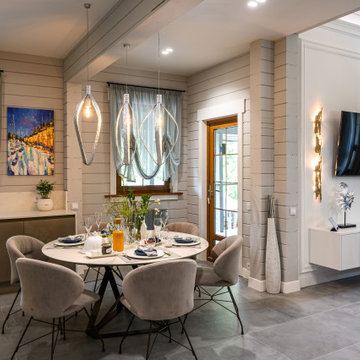
Imagen de comedor de cocina contemporáneo grande sin chimenea con paredes grises, suelo de baldosas de porcelana, suelo gris, bandeja y madera
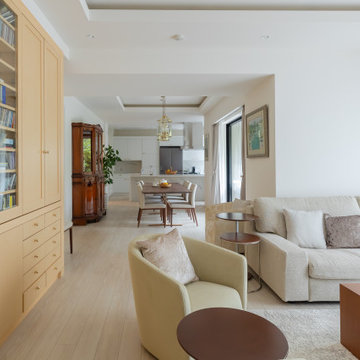
オシャレなリビングダイニング!
鳥かごのイメージのペンダントはアメリカのホテルでも採用。ダイニングテーブルはtime&styleのウォールナット材。ソファ・センターテーブルはアルフレックスでソファはインテリアに合わせて張替えたもの
天井は折り上げにして間接照明で調光できる。
キッチンまで見通せるレイアウトをご提案した
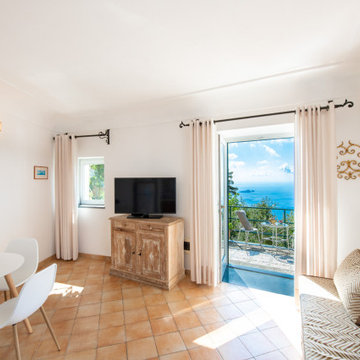
Foto: Vito Fusco
Imagen de comedor mediterráneo grande abierto con paredes blancas, suelo de baldosas de terracota, suelo marrón y bandeja
Imagen de comedor mediterráneo grande abierto con paredes blancas, suelo de baldosas de terracota, suelo marrón y bandeja
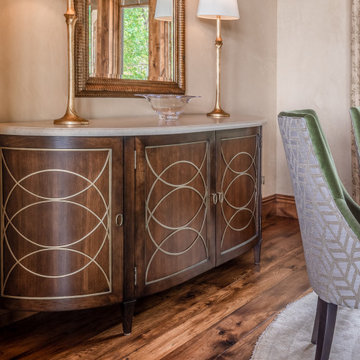
Elegant formal dining room with Custom round table by New Classics and Lazy Susan to match. Chairs by Lee Industries and buffet by Hickory Chair.
Diseño de comedor clásico de tamaño medio cerrado con paredes beige, suelo de madera en tonos medios y bandeja
Diseño de comedor clásico de tamaño medio cerrado con paredes beige, suelo de madera en tonos medios y bandeja
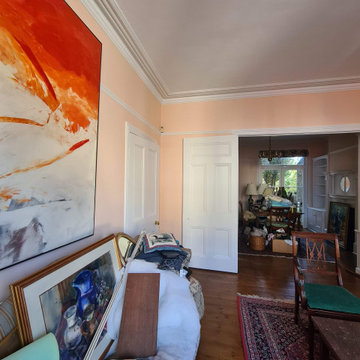
Interior restoration work to dining and living areas. As a Client who lives in the property, we decorated 1st space, next moved all items to, and did the second part. We also help clients move all items in and out to make the work less stressful and much more efficient.
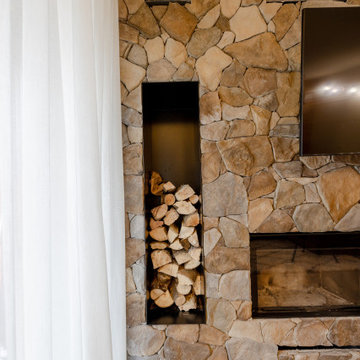
Diseño de comedor actual extra grande abierto con paredes marrones, suelo de madera en tonos medios, chimenea lineal, marco de chimenea de piedra, suelo beige, bandeja y madera
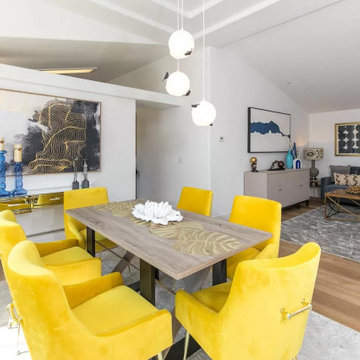
Home Staging in Santa Cruz, California. We work with No. 1 Home Staging for all our stagings. We assess the Feng Shui, and they implement the fixes through design.
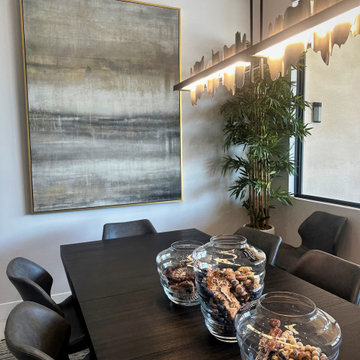
Shangrila describes this family vacation home in beautiful Lake Havasu City...
Diseño de comedor contemporáneo extra grande con paredes blancas, suelo gris y bandeja
Diseño de comedor contemporáneo extra grande con paredes blancas, suelo gris y bandeja
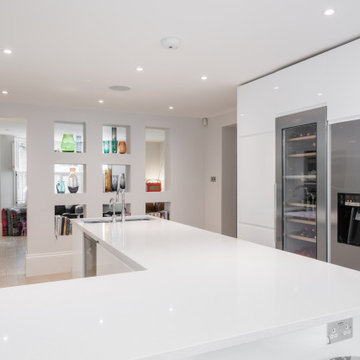
65 Parkgate Road was the refurbishment of a 4 bedroomed house.
Foto de comedor contemporáneo grande cerrado sin chimenea con paredes blancas, suelo de baldosas de porcelana, suelo beige y bandeja
Foto de comedor contemporáneo grande cerrado sin chimenea con paredes blancas, suelo de baldosas de porcelana, suelo beige y bandeja
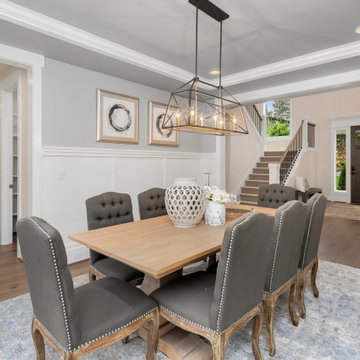
The Ravenwood's Dining Room is a harmonious blend of elegance and comfort. The light hardwood flooring provides a warm and inviting foundation, complemented by the presence of gray chairs that offer a contemporary touch. A wooden table takes center stage, adding a natural element and providing a gathering place for family and friends. A gray rug graces the floor beneath the table, adding texture and visual interest to the space. The room features striking gray ceilings that create a sense of depth and sophistication. White trim accents the walls, providing a clean and polished look. Chandeliers hang from above, casting a soft and inviting glow, creating a perfect ambiance for dining occasions. The Ravenwood's Dining Room invites guests to enjoy meals in style and comfort, combining timeless design elements with a touch of contemporary flair.

Follow the beautifully paved brick driveway and walk right into your dream home! Custom-built on 2006, it features 4 bedrooms, 5 bathrooms, a study area, a den, a private underground pool/spa overlooking the lake and beautifully landscaped golf course, and the endless upgrades! The cul-de-sac lot provides extensive privacy while being perfectly situated to get the southwestern Floridian exposure. A few special features include the upstairs loft area overlooking the pool and golf course, gorgeous chef's kitchen with upgraded appliances, and the entrance which shows an expansive formal room with incredible views. The atrium to the left of the house provides a wonderful escape for horticulture enthusiasts, and the 4 car garage is perfect for those expensive collections! The upstairs loft is the perfect area to sit back, relax and overlook the beautiful scenery located right outside the walls. The curb appeal is tremendous. This is a dream, and you get it all while being located in the boutique community of Renaissance, known for it's Arthur Hills Championship golf course!
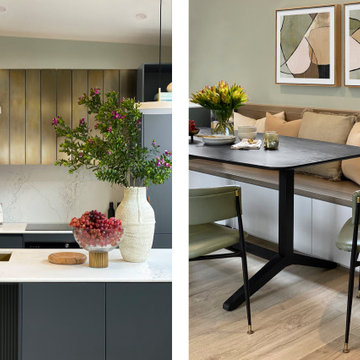
Introducing our Seaside Gem project, a stunning example of modern design in the picturesque Mornington Peninsula. This beachfront retreat showcases an exquisite craftsmanship.
As you step into this coastal haven, you'll immediately be captivated by the striking seaside-blue colour of the kitchen cabinets. The use of oxidised brass doors for the overhead cabinets adds a touch of opulence, elevating the design to new heights. With a focus on simplicity and cleanliness, this space exudes a sense of modern elegance.
One of the standout features of Seaside Gem is the inviting bench surrounding the fireplace. Here, you can escape the hustle and bustle of daily life and immerse yourself in some much-needed quiet time. To enhance the comfort, plush cushions and a luxurious sheepskin throw have been carefully incorporated. The built-in shelving provides a perfect spot to store your favourite books, creating an idyllic setting for curling up with a good read.
338 fotos de comedores con bandeja
14