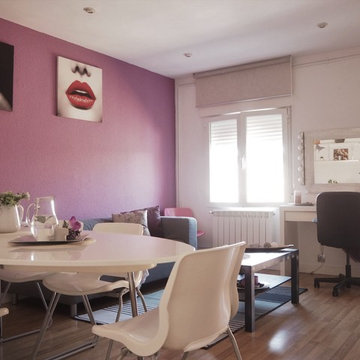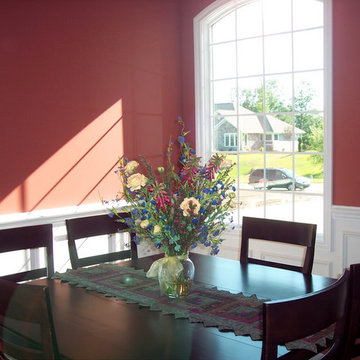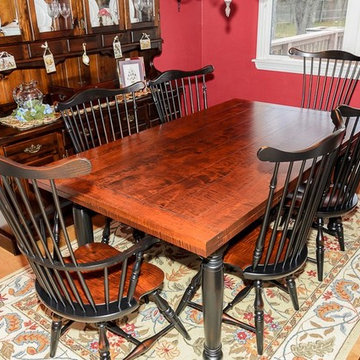226 fotos de comedores cerrados con paredes rosas
Filtrar por
Presupuesto
Ordenar por:Popular hoy
161 - 180 de 226 fotos
Artículo 1 de 3
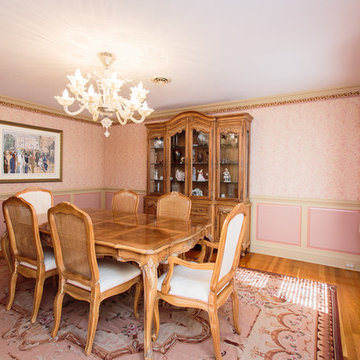
Foto de comedor clásico grande cerrado con paredes rosas y suelo de madera en tonos medios
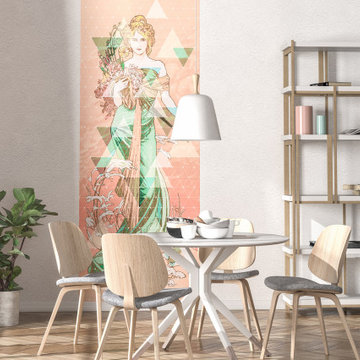
Madame Frühling grüßt von der Wand: Die liebliche Dame und die zarten Pastelltöne sorgen für romantisches Flair - die geometrischen Dreiecke verleihen der Tapete einen modernen Touch und transferieren ein historisches Gemälde ins 21. Jahrhundert.
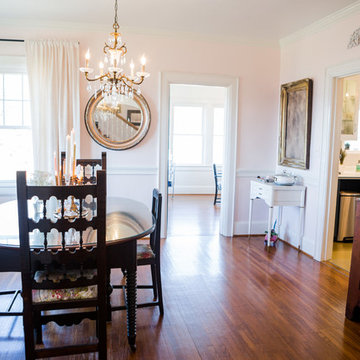
This historic homes dining room walls and ceiling on Missionary ridge have been restored back to its original pristine condition. The popcorn has been removed from the ceiling, walls have been re-plastered. The antique cabinet is from N.Y. and is 100 yrs old. The small server has been refinished in a glossy white as well as the corner chair, dining chairs and mirror frames have been refinished by Dawn D Totty designs. The walls are painted in a trendy color- cream puff in satin finish.
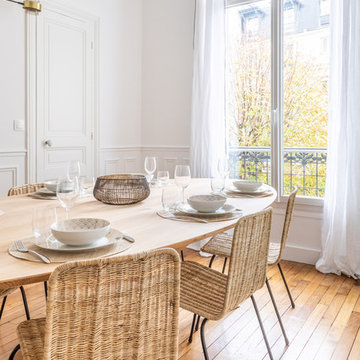
Modelo de comedor contemporáneo grande cerrado con paredes rosas, suelo de madera en tonos medios, chimenea de esquina y suelo marrón
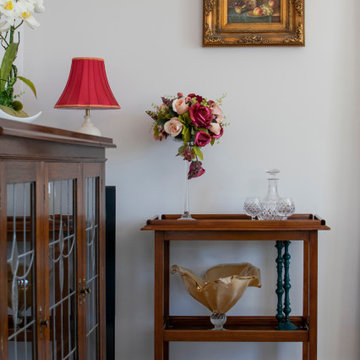
Diseño de comedor tradicional renovado de tamaño medio cerrado sin chimenea con paredes rosas, moqueta y suelo beige
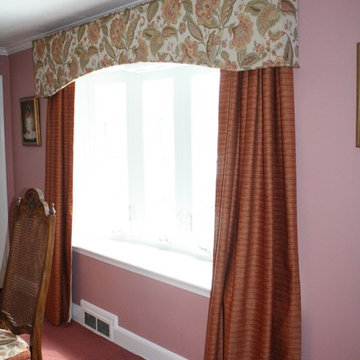
Diseño de comedor tradicional grande cerrado sin chimenea con paredes rosas, moqueta y suelo rosa
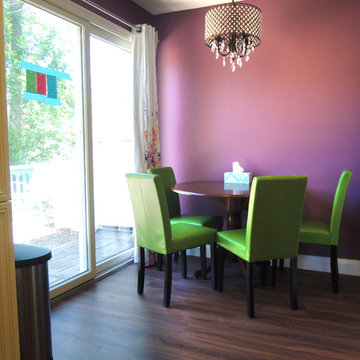
The path to the outdoor deck cuts between the nook and the kitchen proper. You can see the built-in broom closet against the right wall. A freestanding Simple Human trash can is nestled between the pantry cabinet and the patio door.
The patio door and a variety of recessed cans, undercabinet LEDs, ceiling fan, and chandelier over the table provide good light.
Photo by Ellene Newman
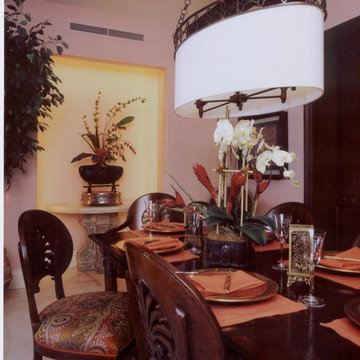
Carved dining chairs that harken from a British Colonial era with modern light fixture. Niche adds a floral accent to theme of the room.
Modelo de comedor contemporáneo de tamaño medio cerrado con paredes rosas y suelo de mármol
Modelo de comedor contemporáneo de tamaño medio cerrado con paredes rosas y suelo de mármol
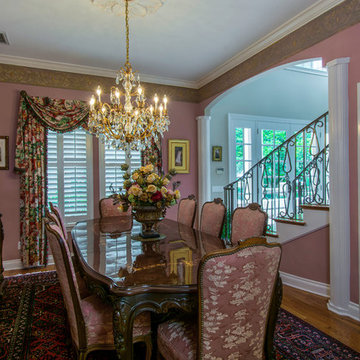
A new stairwell railing was added to the entry.
Imagen de comedor de tamaño medio cerrado sin chimenea con paredes rosas y suelo de madera clara
Imagen de comedor de tamaño medio cerrado sin chimenea con paredes rosas y suelo de madera clara
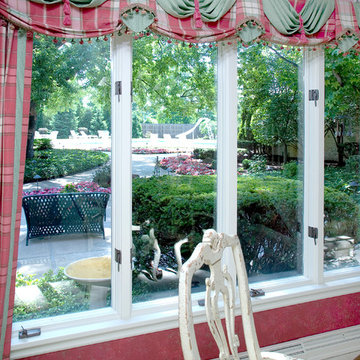
Ejemplo de comedor tradicional de tamaño medio cerrado sin chimenea con paredes rosas, suelo de travertino y suelo beige
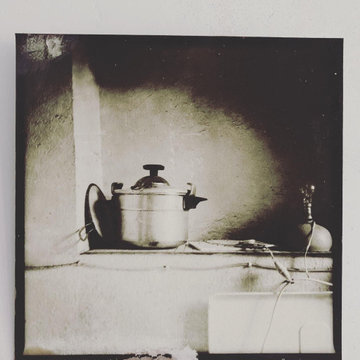
Février 2021 : à l'achat la maison est inhabitée depuis 20 ans, la dernière fille en vie du couple qui vivait là est trop fatiguée pour continuer à l’entretenir, elle veut vendre à des gens qui sont vraiment amoureux du lieu parce qu’elle y a passé toute son enfance et que ses parents y ont vécu si heureux… la maison vaut une bouchée de pain, mais elle est dans son jus, il faut tout refaire. Elle est très encombrée mais totalement saine. Il faudra refaire l’électricité c’est sûr, les fenêtres aussi. Il est entendu avec les vendeurs que tout reste, meubles, vaisselle, tout. Car il y a là beaucoup à jeter mais aussi des trésors dont on va faire des merveilles...
3 ans plus tard, beaucoup d’huile de coude et de réflexions pour customiser les meubles existants, les compléter avec peu de moyens, apporter de la lumière et de la douceur, désencombrer sans manquer de rien… voilà le résultat.
Et on s’y sent extraordinairement bien, dans cette délicieuse maison de campagne.
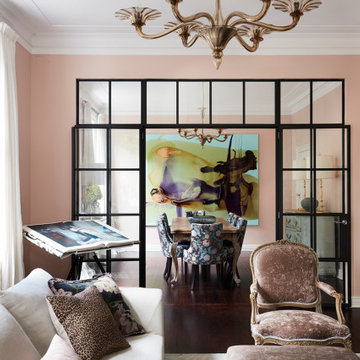
Photographer: Prue Ruscoe
Imagen de comedor bohemio grande cerrado sin chimenea con paredes rosas, suelo de madera oscura y suelo marrón
Imagen de comedor bohemio grande cerrado sin chimenea con paredes rosas, suelo de madera oscura y suelo marrón
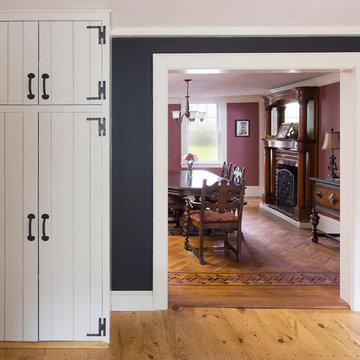
The 1790 Garvin-Weeks Farmstead is a beautiful farmhouse with Georgian and Victorian period rooms as well as a craftsman style addition from the early 1900s. The original house was from the late 18th century, and the barn structure shortly after that. The client desired architectural styles for her new master suite, revamped kitchen, and family room, that paid close attention to the individual eras of the home. The master suite uses antique furniture from the Georgian era, and the floral wallpaper uses stencils from an original vintage piece. The kitchen and family room are classic farmhouse style, and even use timbers and rafters from the original barn structure. The expansive kitchen island uses reclaimed wood, as does the dining table. The custom cabinetry, milk paint, hand-painted tiles, soapstone sink, and marble baking top are other important elements to the space. The historic home now shines.
Eric Roth
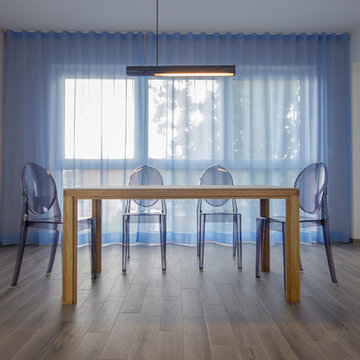
Das Farbkonzept setzte ebenfalls auf leichte, pastellig-pudrige Farben, die Wärme geben und einen wohnlichen Charakter unterstützen. Im Ess- und Wohnbereich, die ineinander übergehen wurde ein heller Rose Powder Pink Farbton von Farrow&Ball eingesetzt. Dazu wurden die Essstühle Victoria Ghost von Philipe Stark plaziert, die in ihrer fumè-Ausführung passend zu den air-flow Stores von Kinnasand und tatsächlich wie ein Geist fast unsichtbar sind.
Fotografie: Cristian Goltz-Lopéz, Frankfurt
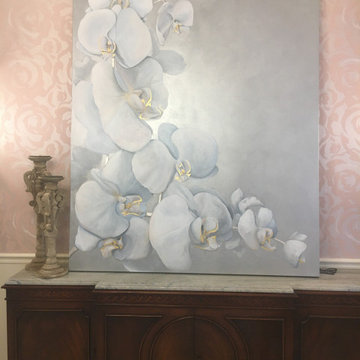
This custom painting was commisioned by a residential owner in NJ. The canvas is 5' x 6', and is painted with metallics, 23 karat gold leaf, silver leaf, and swarovski crystals.
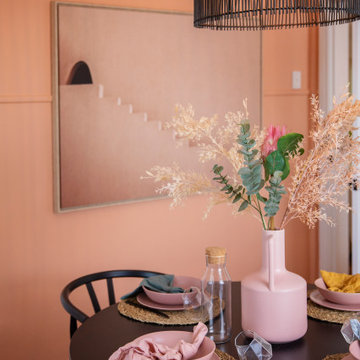
Mi Casa is a sophisticated blend of warm hues, cozy textures and fanciful décor that elegantly enunciates the story of who resides in this restored miner’s cottage. Through a renewed colour palette you are inspired to escape to the Mediterranean seaside inspired by sunsets in Spain.
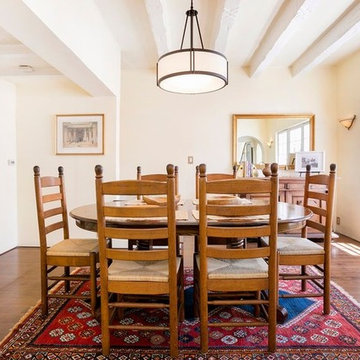
Candy
Modelo de comedor tradicional de tamaño medio cerrado sin chimenea con paredes rosas, suelo laminado y suelo marrón
Modelo de comedor tradicional de tamaño medio cerrado sin chimenea con paredes rosas, suelo laminado y suelo marrón
226 fotos de comedores cerrados con paredes rosas
9
