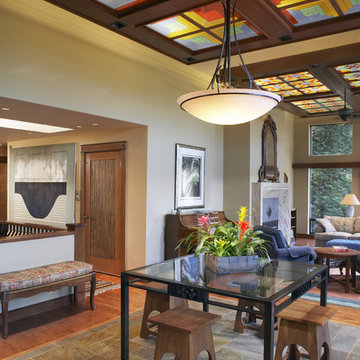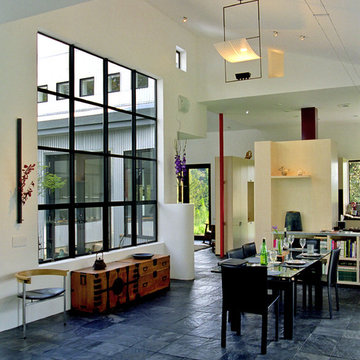326 fotos de comedores abiertos con suelo de pizarra
Ordenar por:Popular hoy
1 - 20 de 326 fotos

This house west of Boston was originally designed in 1958 by the great New England modernist, Henry Hoover. He built his own modern home in Lincoln in 1937, the year before the German émigré Walter Gropius built his own world famous house only a few miles away. By the time this 1958 house was built, Hoover had matured as an architect; sensitively adapting the house to the land and incorporating the clients wish to recreate the indoor-outdoor vibe of their previous home in Hawaii.
The house is beautifully nestled into its site. The slope of the roof perfectly matches the natural slope of the land. The levels of the house delicately step down the hill avoiding the granite ledge below. The entry stairs also follow the natural grade to an entry hall that is on a mid level between the upper main public rooms and bedrooms below. The living spaces feature a south- facing shed roof that brings the sun deep in to the home. Collaborating closely with the homeowner and general contractor, we freshened up the house by adding radiant heat under the new purple/green natural cleft slate floor. The original interior and exterior Douglas fir walls were stripped and refinished.
Photo by: Nat Rea Photography

Ejemplo de comedor rústico grande abierto con paredes beige, suelo de pizarra, marco de chimenea de piedra, suelo gris, vigas vistas y todas las chimeneas

Great Room, Living + Dining Room and Porch of Guest House. Cathy Schwabe, AIA.Designed while at EHDD Architecture. Photograph by David Wakely
Imagen de comedor actual abierto con suelo de pizarra y suelo gris
Imagen de comedor actual abierto con suelo de pizarra y suelo gris

All Cedar Log Cabin the beautiful pines of AZ
Elmira Stove Works appliances
Photos by Mark Boisclair
Foto de comedor rústico grande abierto con suelo de pizarra, paredes marrones y suelo gris
Foto de comedor rústico grande abierto con suelo de pizarra, paredes marrones y suelo gris

Imagen de comedor vintage de tamaño medio abierto con paredes blancas, suelo de pizarra, todas las chimeneas, marco de chimenea de piedra y suelo marrón
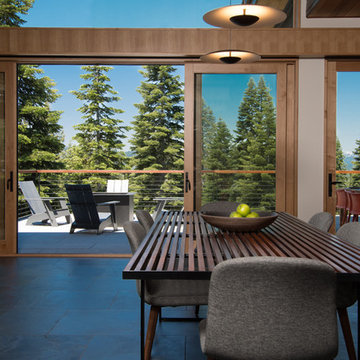
View from Dining table to View Deck. Photo by Jeff Freeman.
Ejemplo de comedor retro de tamaño medio abierto con paredes blancas, suelo de pizarra y suelo gris
Ejemplo de comedor retro de tamaño medio abierto con paredes blancas, suelo de pizarra y suelo gris

Francisco Cortina / Raquel Hernández
Foto de comedor minimalista extra grande abierto con suelo de pizarra, todas las chimeneas, marco de chimenea de piedra y suelo gris
Foto de comedor minimalista extra grande abierto con suelo de pizarra, todas las chimeneas, marco de chimenea de piedra y suelo gris

Designer, Joel Snayd. Beach house on Tybee Island in Savannah, GA. This two-story beach house was designed from the ground up by Rethink Design Studio -- architecture + interior design. The first floor living space is wide open allowing for large family gatherings. Old recycled beams were brought into the space to create interest and create natural divisions between the living, dining and kitchen. The crisp white butt joint paneling was offset using the cool gray slate tile below foot. The stairs and cabinets were painted a soft gray, roughly two shades lighter than the floor, and then topped off with a Carerra honed marble. Apple red stools, quirky art, and fun colored bowls add a bit of whimsy and fun.
Wall Color: SW extra white 7006
Cabinet Color: BM Sterling 1591
Floor: 6x12 Squall Slate (local tile supplier)

Diseño de comedor bohemio de tamaño medio abierto con paredes blancas, suelo de pizarra, todas las chimeneas, marco de chimenea de yeso y suelo gris
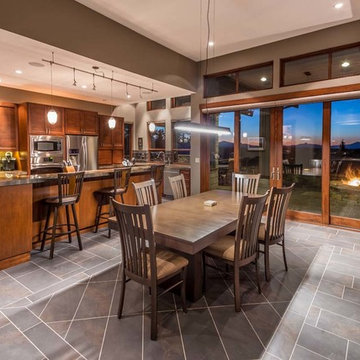
Ross Chandler
Modelo de comedor rústico grande abierto con paredes beige y suelo de pizarra
Modelo de comedor rústico grande abierto con paredes beige y suelo de pizarra
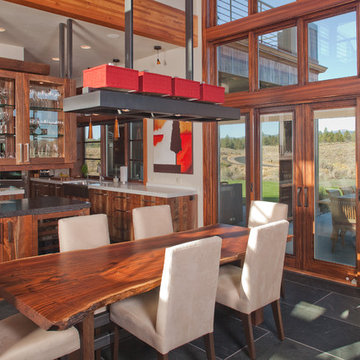
The kitchen in this home is set off by the floating buffet & upper glass cabinet. The table was crafted from a single slab of black walnut with an custom iron base. The sliding doors lead to the covered patio and pool beyond.
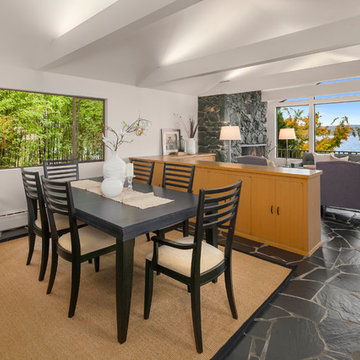
Imagen de comedor retro grande abierto con paredes blancas, suelo de pizarra, todas las chimeneas, marco de chimenea de piedra y suelo negro
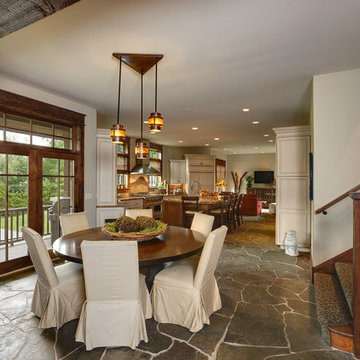
Diseño de comedor rural abierto sin chimenea con suelo de pizarra y paredes beige
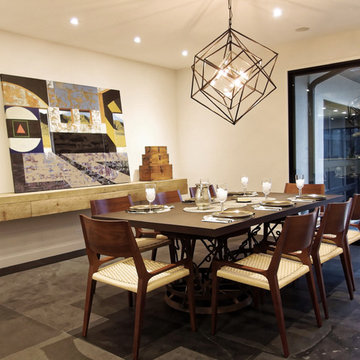
Imagen de comedor actual de tamaño medio abierto con paredes blancas y suelo de pizarra
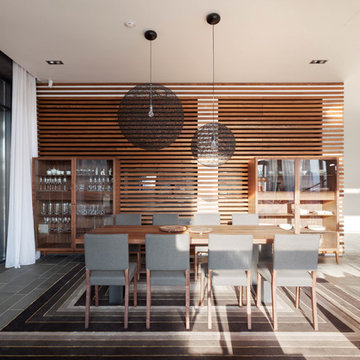
Алексей Князев
Ejemplo de comedor actual grande abierto con suelo de pizarra, suelo gris y paredes blancas
Ejemplo de comedor actual grande abierto con suelo de pizarra, suelo gris y paredes blancas
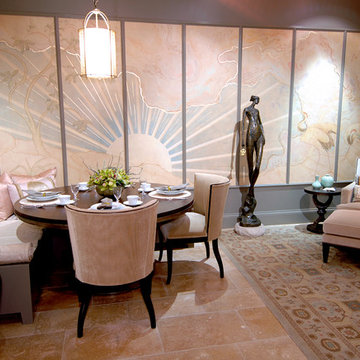
This windowless room in the Merchandise Mart Dream Home showcase was enlivened by elegant murals with gilded line work.
Ejemplo de comedor de estilo zen pequeño abierto con paredes grises, suelo de pizarra y suelo beige
Ejemplo de comedor de estilo zen pequeño abierto con paredes grises, suelo de pizarra y suelo beige
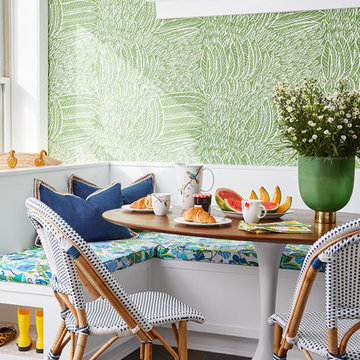
Photo: Dustin Halleck
Modelo de comedor marinero abierto con suelo de pizarra, paredes verdes y suelo marrón
Modelo de comedor marinero abierto con suelo de pizarra, paredes verdes y suelo marrón
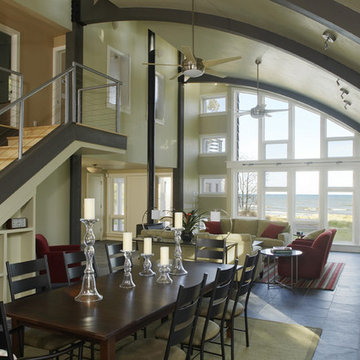
Interior view from kitchen looking towards dining room and family room. All interior views are directed towards Lake Michigan. http://www.kipnisarch.com
Photo Credit - Cable Photo/Wayne Cable http://selfmadephoto.com
326 fotos de comedores abiertos con suelo de pizarra
1
