171 fotos de cines en casa con suelo laminado y suelo de pizarra
Filtrar por
Presupuesto
Ordenar por:Popular hoy
1 - 20 de 171 fotos
Artículo 1 de 3

Stacked stone walls and flag stone floors bring a strong architectural element to this Pool House.
Photographed by Kate Russell
Foto de cine en casa abierto rural grande con pared multimedia, paredes multicolor y suelo de pizarra
Foto de cine en casa abierto rural grande con pared multimedia, paredes multicolor y suelo de pizarra
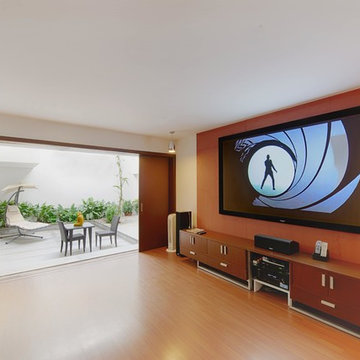
Modelo de cine en casa cerrado actual de tamaño medio con parades naranjas, suelo laminado y televisor colgado en la pared
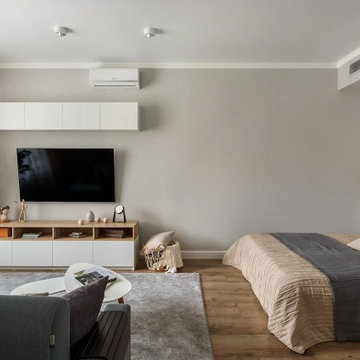
Modelo de cine en casa cerrado nórdico de tamaño medio con paredes grises, suelo laminado, televisor colgado en la pared y suelo marrón
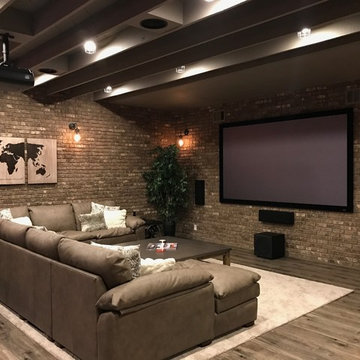
Modelo de cine en casa urbano con paredes marrones, suelo laminado y suelo marrón

Design, Fabrication, Install & Photography By MacLaren Kitchen and Bath
Designer: Mary Skurecki
Wet Bar: Mouser/Centra Cabinetry with full overlay, Reno door/drawer style with Carbide paint. Caesarstone Pebble Quartz Countertops with eased edge detail (By MacLaren).
TV Area: Mouser/Centra Cabinetry with full overlay, Orleans door style with Carbide paint. Shelving, drawers, and wood top to match the cabinetry with custom crown and base moulding.
Guest Room/Bath: Mouser/Centra Cabinetry with flush inset, Reno Style doors with Maple wood in Bedrock Stain. Custom vanity base in Full Overlay, Reno Style Drawer in Matching Maple with Bedrock Stain. Vanity Countertop is Everest Quartzite.
Bench Area: Mouser/Centra Cabinetry with flush inset, Reno Style doors/drawers with Carbide paint. Custom wood top to match base moulding and benches.
Toy Storage Area: Mouser/Centra Cabinetry with full overlay, Reno door style with Carbide paint. Open drawer storage with roll-out trays and custom floating shelves and base moulding.
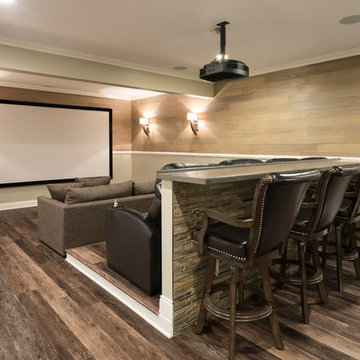
This newly updated basement uses a combination of textures and materials to offer the homeowners a warm and durable entertaining area for years to come. The Hudson Valley COREtec plus flooring is durable, waterproof and beautiful.
Photo Credit: Chris Whonsetler
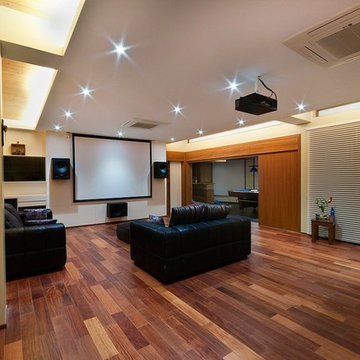
Ejemplo de cine en casa abierto actual grande con paredes amarillas, suelo laminado y pantalla de proyección
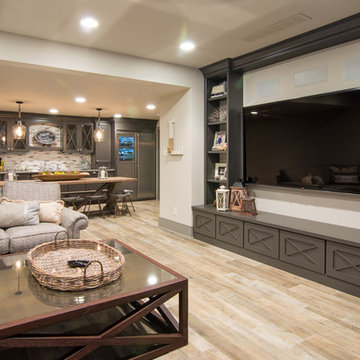
Modelo de cine en casa abierto romántico extra grande con paredes blancas, suelo laminado, suelo beige y televisor colgado en la pared
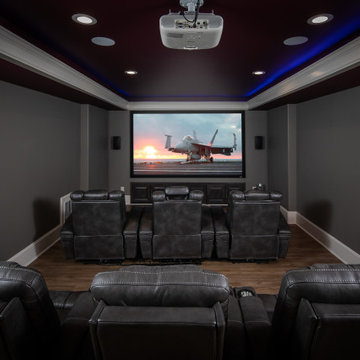
Complete basement design package with full kitchen, tech friendly appliances and quartz countertops. Oversized game room with brick accent wall. Private theater with built in ambient lighting. Full bathroom with custom stand up shower and frameless glass.
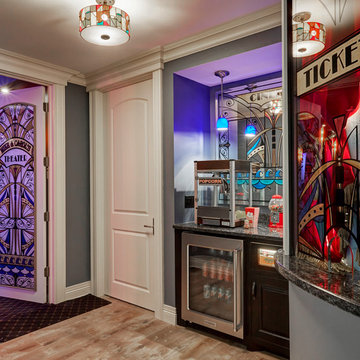
Entrance to the movie theater complete with ticket window, popcorn machine, and beverage frig. Photo by Mike Kaskel.
Imagen de cine en casa cerrado grande con paredes grises, suelo laminado y suelo beige
Imagen de cine en casa cerrado grande con paredes grises, suelo laminado y suelo beige
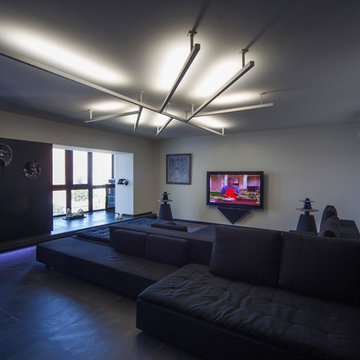
Лоджия объединена с комнатами и установлено витражное остекление. Огромный двусторонний диван играет роль острова в большом пространстве. В квартире невысокие потолки, поэтому выбран дизайнерский светильник, который выглядит как скульптура, но при своем размере хорошо освещает пространство.
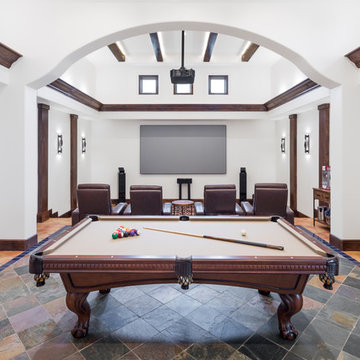
Entertaining at it’s finest. This media rooms hosts a large screen projector, pool table and full bar area in keeping with the theme of the home. A variety of lighting options have been designed into the room from very soft and low for enjoying a movie to spot lighting to pool table for an optimal experience.
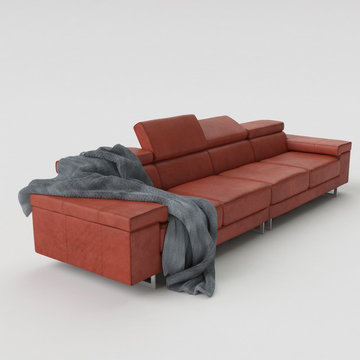
Initial concept for the bespoke upholstery. This piece was designed by London 101 to comfortably accommodate the clients and guests. After a series of tweaks we ended up creating an L shaped sofa finished in blacked out leather, providing the clients with a true cinematic experience.
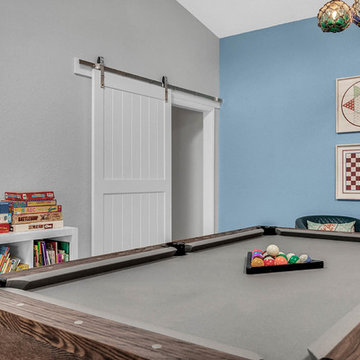
Devore Photography
Foto de cine en casa actual de tamaño medio con paredes grises, suelo laminado y suelo beige
Foto de cine en casa actual de tamaño medio con paredes grises, suelo laminado y suelo beige
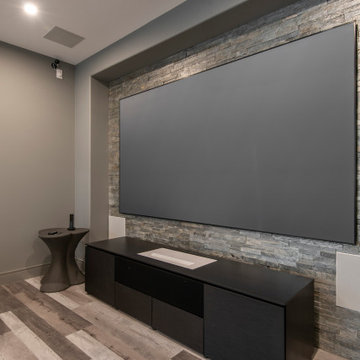
Every home theater needs a high-quality projector screen for optimal color rendering that brings the most out of every blockbuster. Don't want a large projector hanging from your ceiling? How about a short-throw projector seamlessly built into a custom entertainment center? You won't even know it's there.
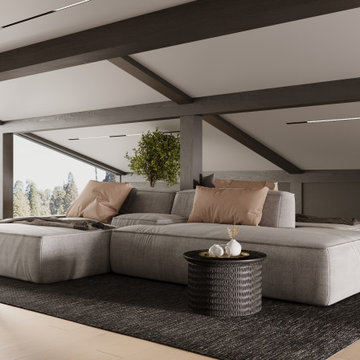
Imagen de cine en casa cerrado actual de tamaño medio con paredes blancas, suelo laminado, televisor colgado en la pared y suelo beige
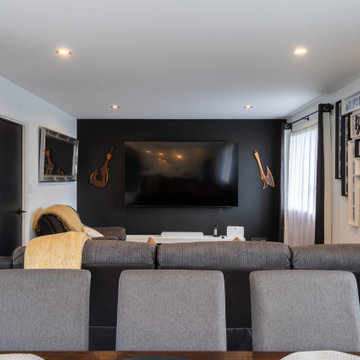
The monochrome theme throughout the house included black LED lights, a black feature wall in the living space and black doors throughout the home.
Imagen de cine en casa abierto actual de tamaño medio con paredes negras, suelo laminado, televisor colgado en la pared y suelo gris
Imagen de cine en casa abierto actual de tamaño medio con paredes negras, suelo laminado, televisor colgado en la pared y suelo gris
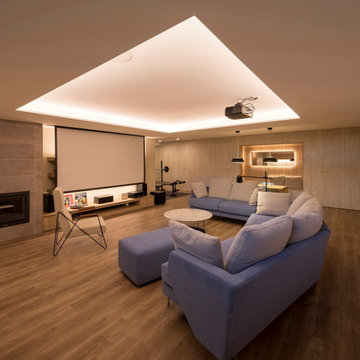
EL ANTES Y DESPUÉS DE UN SÓTANO EN BRUTO. (Fotografía de Juanan Barros)
Nuestros clientes quieren aprovechar y disfrutar del espacio del sótano de su casa con un programa de necesidades múltiple: hacer una sala de cine, un gimnasio, una zona de cocina, una mesa para jugar en familia, un almacén y una zona de chimenea. Les planteamos un proyecto que convierte una habitación bajo tierra con acabados “en bruto” en un espacio acogedor y con un interiorismo de calidad... para pasar allí largos ratos All Together.
Diseñamos un gran espacio abierto con distintos ambientes aprovechando rincones, graduando la iluminación, bajando y subiendo los techos, o haciendo un banco-espejo entre la pared de armarios de almacenaje, de manera que cada uso y cada lugar tenga su carácter propio sin romper la fluidez espacial.
La combinación de la iluminación indirecta del techo o integrada en el mobiliario hecho a medida, la elección de los materiales con acabados en madera (de Alvic), el papel pintado (de Tres Tintas) y el complemento de color de los sofás (de Belta&Frajumar) hacen que el conjunto merezca esta valoración en Houzz por parte de los clientes: “… El resultado final es magnífico: el sótano se ha transformado en un lugar acogedor y cálido, todo encaja y todo tiene su sitio, teniendo una estética moderna y elegante. Fue un acierto dejar las elecciones de mobiliario, colores, materiales, etc. en sus manos”.
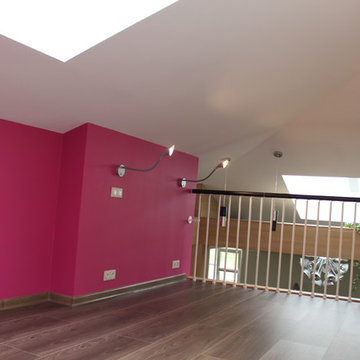
Архитекторы Ольга и Оскар Пютсеп
Ejemplo de cine en casa abierto actual pequeño con paredes rosas, suelo laminado, televisor colgado en la pared y suelo marrón
Ejemplo de cine en casa abierto actual pequeño con paredes rosas, suelo laminado, televisor colgado en la pared y suelo marrón
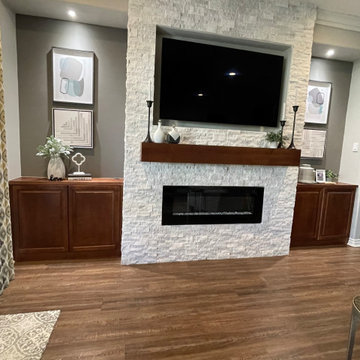
Built in cabinetry added to niche area of living room, custom mantle also added and colored to match
Diseño de cine en casa cerrado clásico renovado pequeño con paredes grises, suelo laminado, televisor colgado en la pared y suelo marrón
Diseño de cine en casa cerrado clásico renovado pequeño con paredes grises, suelo laminado, televisor colgado en la pared y suelo marrón
171 fotos de cines en casa con suelo laminado y suelo de pizarra
1