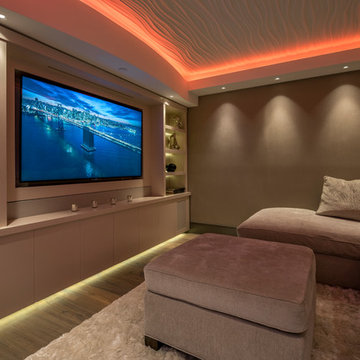1.741 fotos de cines en casa con suelo de madera en tonos medios y suelo de baldosas de porcelana
Filtrar por
Presupuesto
Ordenar por:Popular hoy
1 - 20 de 1741 fotos
Artículo 1 de 3

Landmark Photography
Foto de cine en casa abierto y negro contemporáneo grande con paredes blancas, suelo de madera en tonos medios, pantalla de proyección y suelo marrón
Foto de cine en casa abierto y negro contemporáneo grande con paredes blancas, suelo de madera en tonos medios, pantalla de proyección y suelo marrón
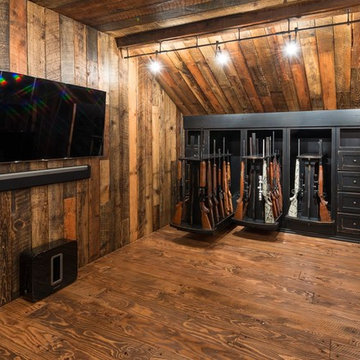
Bedell Photography
Foto de cine en casa abierto rústico de tamaño medio con paredes marrones, suelo de madera en tonos medios y televisor colgado en la pared
Foto de cine en casa abierto rústico de tamaño medio con paredes marrones, suelo de madera en tonos medios y televisor colgado en la pared

Ejemplo de cine en casa cerrado tradicional grande con paredes beige, suelo de madera en tonos medios y suelo marrón
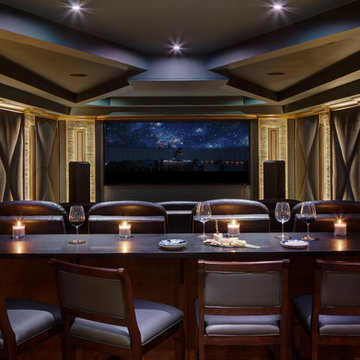
A transitional home theater with a rustic feeling.. combination of stone, wood, ceramic flooring, upholstered padded walls for acoustics, state of the art sound, The custom theater was designed with stone pilasters with lighting and contrasted by wood. The reclaimed wood bar doors are an outstanding focal feature and a surprise as one enters a lounge area witha custom built in display for wines and serving area that leads to the striking theater with bar top seating behind plush recliners and wine and beverage service area.. A true entertainment room for modern day family.
Photograph by Wing Wong of Memories TTL
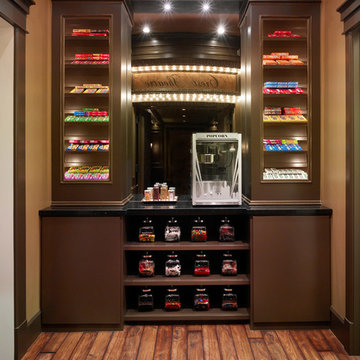
Imagen de cine en casa cerrado clásico de tamaño medio con paredes marrones y suelo de madera en tonos medios
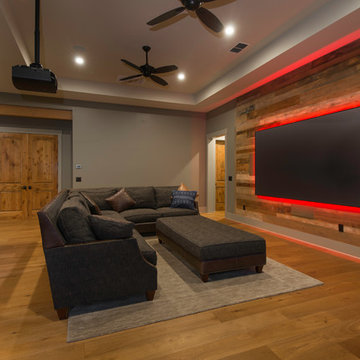
Modelo de cine en casa abierto rural con paredes grises, suelo de madera en tonos medios, suelo marrón y pantalla de proyección
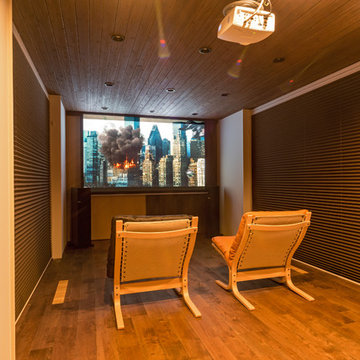
Ejemplo de cine en casa cerrado asiático pequeño con paredes blancas, suelo de madera en tonos medios y suelo marrón
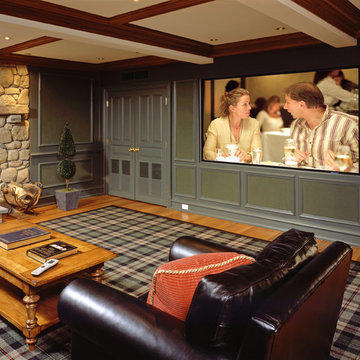
Modelo de cine en casa cerrado clásico grande con paredes verdes, suelo de madera en tonos medios, pantalla de proyección y suelo marrón
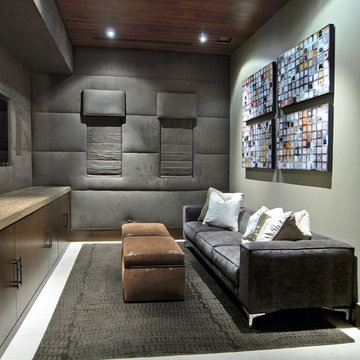
Photography: Eric Penrod
Ejemplo de cine en casa cerrado contemporáneo de tamaño medio con suelo blanco, suelo de baldosas de porcelana, pared multimedia y paredes grises
Ejemplo de cine en casa cerrado contemporáneo de tamaño medio con suelo blanco, suelo de baldosas de porcelana, pared multimedia y paredes grises

This 4,500 sq ft basement in Long Island is high on luxe, style, and fun. It has a full gym, golf simulator, arcade room, home theater, bar, full bath, storage, and an entry mud area. The palette is tight with a wood tile pattern to define areas and keep the space integrated. We used an open floor plan but still kept each space defined. The golf simulator ceiling is deep blue to simulate the night sky. It works with the room/doors that are integrated into the paneling — on shiplap and blue. We also added lights on the shuffleboard and integrated inset gym mirrors into the shiplap. We integrated ductwork and HVAC into the columns and ceiling, a brass foot rail at the bar, and pop-up chargers and a USB in the theater and the bar. The center arm of the theater seats can be raised for cuddling. LED lights have been added to the stone at the threshold of the arcade, and the games in the arcade are turned on with a light switch.
---
Project designed by Long Island interior design studio Annette Jaffe Interiors. They serve Long Island including the Hamptons, as well as NYC, the tri-state area, and Boca Raton, FL.
For more about Annette Jaffe Interiors, click here:
https://annettejaffeinteriors.com/
To learn more about this project, click here:
https://annettejaffeinteriors.com/basement-entertainment-renovation-long-island/
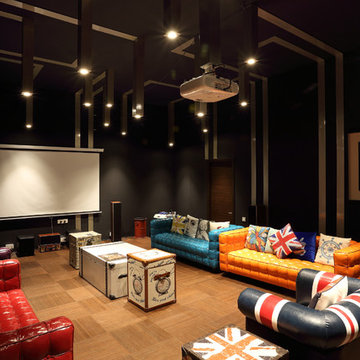
Foto de cine en casa cerrado ecléctico grande con suelo de madera en tonos medios, suelo marrón, paredes negras y pantalla de proyección
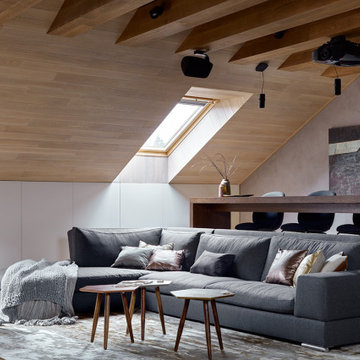
Imagen de cine en casa cerrado contemporáneo grande con pantalla de proyección, paredes grises, suelo de madera en tonos medios y suelo beige
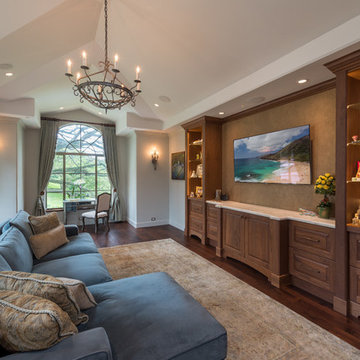
Augie Salbosa
Diseño de cine en casa abierto mediterráneo de tamaño medio con suelo de madera en tonos medios, televisor colgado en la pared y suelo marrón
Diseño de cine en casa abierto mediterráneo de tamaño medio con suelo de madera en tonos medios, televisor colgado en la pared y suelo marrón
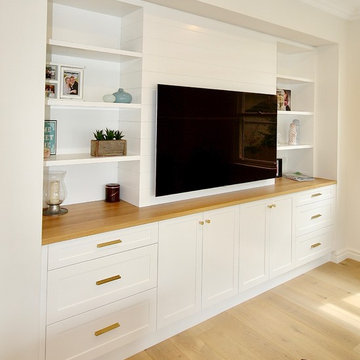
TAKE ME TO THE HAMPTONS.
We designed & manufactured this Luxe, Hamptons inspired unit to be not only beautiful to look at, but 100% practical in layout as well.
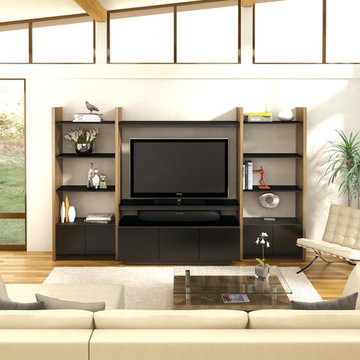
Modern is linear; modern has purpose; modern features necessary elements in a package made from the finest materials. Infrared-friendly glass doors hide components, keeping this setting's clean look intact.
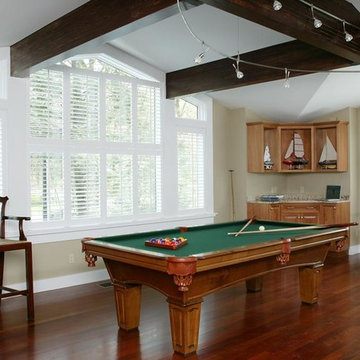
Randy Pro
Imagen de cine en casa cerrado contemporáneo grande con paredes beige, suelo de madera en tonos medios y televisor colgado en la pared
Imagen de cine en casa cerrado contemporáneo grande con paredes beige, suelo de madera en tonos medios y televisor colgado en la pared

This detached home in West Dulwich was opened up & extended across the back to create a large open plan kitchen diner & seating area for the family to enjoy together. We added oak herringbone parquet and texture wallpaper to the cinema room which was tucked behind the kitchen
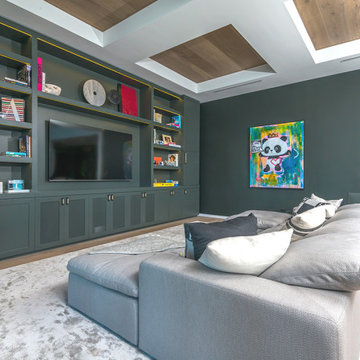
Welcome to the East Di Lido Residence in Miami, FL. This beautiful Mediterranean waterfront villa is nothing short of spectacular, as is its custom millwork.
The owners loved the built-in wall unit so much that they wanted us to do it again in the next house. The louvered teak double entry front gate, the custom bar with walnut wood slat facade & its matching back bar, the floor to ceiling shaker style wall unit with LED lights, and the floor to ceiling kitchen cabinetry make this residence a masterpiece.
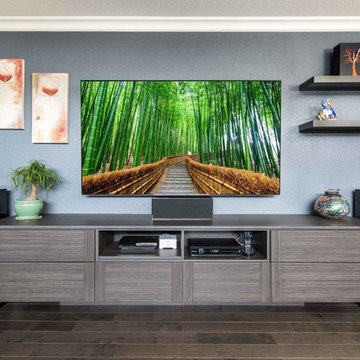
Photography by Karine Weiller
Diseño de cine en casa abierto actual de tamaño medio con paredes azules, suelo de madera en tonos medios, televisor colgado en la pared y suelo marrón
Diseño de cine en casa abierto actual de tamaño medio con paredes azules, suelo de madera en tonos medios, televisor colgado en la pared y suelo marrón
1.741 fotos de cines en casa con suelo de madera en tonos medios y suelo de baldosas de porcelana
1
