2.483 fotos de cines en casa con paredes blancas y paredes amarillas
Ordenar por:Popular hoy
21 - 40 de 2483 fotos
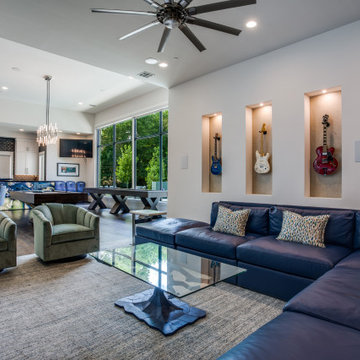
Imagen de cine en casa abierto tradicional renovado grande con paredes blancas, suelo de madera en tonos medios, televisor colgado en la pared y suelo marrón
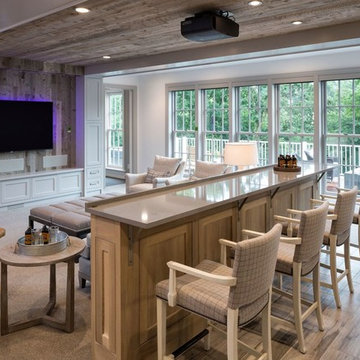
Imagen de cine en casa clásico renovado con paredes blancas, suelo de madera en tonos medios y suelo marrón
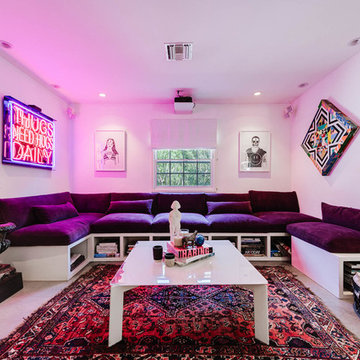
Diseño de cine en casa cerrado ecléctico de tamaño medio con paredes blancas, pantalla de proyección, suelo gris y suelo de cemento
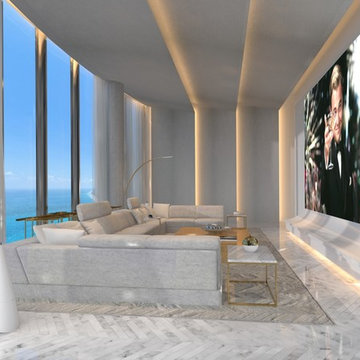
Diseño de cine en casa abierto minimalista extra grande con suelo de mármol, suelo blanco, pantalla de proyección y paredes blancas
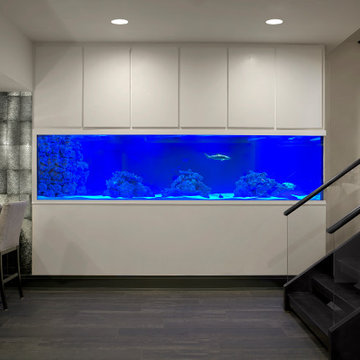
Behind that shark tank is an amazing “control room” that regulates water temperature, lighting and more.
Ejemplo de cine en casa abierto contemporáneo extra grande con paredes blancas, suelo laminado y suelo marrón
Ejemplo de cine en casa abierto contemporáneo extra grande con paredes blancas, suelo laminado y suelo marrón
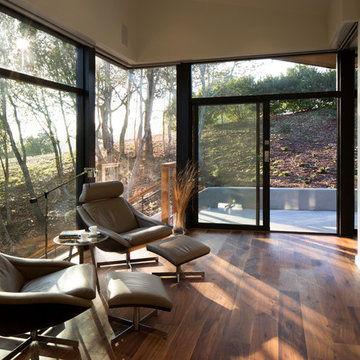
In the hills of San Anselmo in Marin County, this 5,000 square foot existing multi-story home was enlarged to 6,000 square feet with a new dance studio addition with new master bedroom suite and sitting room for evening entertainment and morning coffee. Sited on a steep hillside one acre lot, the back yard was unusable. New concrete retaining walls and planters were designed to create outdoor play and lounging areas with stairs that cascade down the hill forming a wrap-around walkway. The goal was to make the new addition integrate the disparate design elements of the house and calm it down visually. The scope was not to change everything, just the rear façade and some of the side facades.
The new addition is a long rectangular space inserted into the rear of the building with new up-swooping roof that ties everything together. Clad in red cedar, the exterior reflects the relaxed nature of the one acre wooded hillside site. Fleetwood windows and wood patterned tile complete the exterior color material palate.
The sitting room overlooks a new patio area off of the children’s playroom and features a butt glazed corner window providing views filtered through a grove of bay laurel trees. Inside is a television viewing area with wetbar off to the side that can be closed off with a concealed pocket door to the master bedroom. The bedroom was situated to take advantage of these views of the rear yard and the bed faces a stone tile wall with recessed skylight above. The master bath, a driving force for the project, is large enough to allow both of them to occupy and use at the same time.
The new dance studio and gym was inspired for their two daughters and has become a facility for the whole family. All glass, mirrors and space with cushioned wood sports flooring, views to the new level outdoor area and tree covered side yard make for a dramatic turnaround for a home with little play or usable outdoor space previously.
Photo Credit: Paul Dyer Photography.
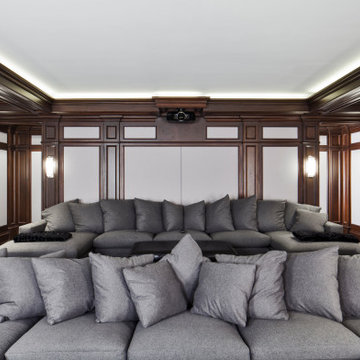
A modern take on the traditional home theater
With plenty of wood details in the panels, beams, and moldings, this design focuses on balancing the dark mahogany wood, and light gray acoustic panels within a contemporary style setting. Allowing for the enjoyment of films as well as creating a space to lounge with friends and family.
For more about these project visit our website wlkitchenandhome.com
.
.
.
#theater #homecinema #hometheater #homecinemadesign #media #mediacabinet #homecinemainspiration #homecinemaideas #luxurycinema #entertainmentunit #dreamhome #entertainmentroom #cinemafurniture #tvfurniture #tvunit #mediaunit #movieroom #movielover #movienight #cinemaroom #theaternewjersey #cinemanewjersey #moderntheater #tvmount #mancave #hometheatersetup #homeentertainment #theaterroom #acousticroom #movietheater
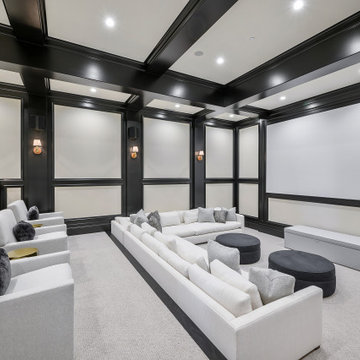
The lower level theater has terraced seating with lounging at the lowest level, reclining club chairs at the mid-terrace and bar seating at the upper terrace to handle everyone’s preferred viewing whether it’s the latest blockbuster movie or a prime sporting event. Upholstered wall panels and integrated speakers enhance the rooms crisp elegance as well as optimize the viewing experience.
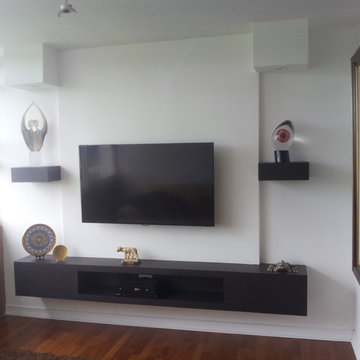
Location: Lakeland, FL, United States
Decorative Ceiling/Wall Boxes/Soffits for Lighting
Dimmable LED lighting
Floating/Wall Mounted Center Console
Dark Wood Floating Shelves
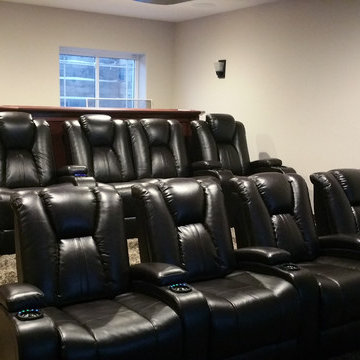
Foto de cine en casa cerrado actual grande con paredes blancas, moqueta, pantalla de proyección y suelo marrón
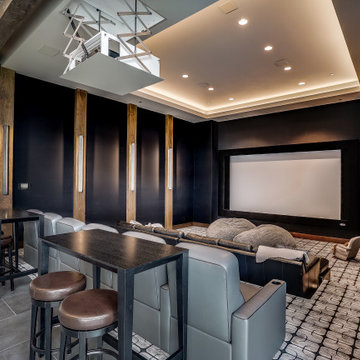
Imagen de cine en casa rural con paredes blancas, moqueta y suelo gris
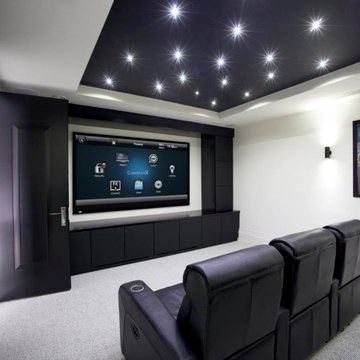
Diseño de cine en casa cerrado contemporáneo grande con paredes blancas, moqueta, televisor colgado en la pared y suelo gris
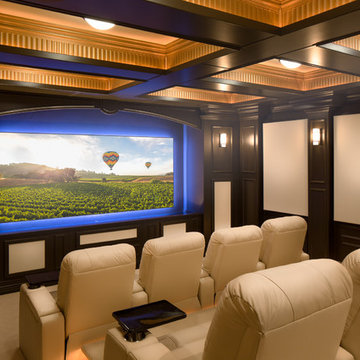
Foto de cine en casa cerrado tradicional con paredes blancas, moqueta, pantalla de proyección y suelo beige
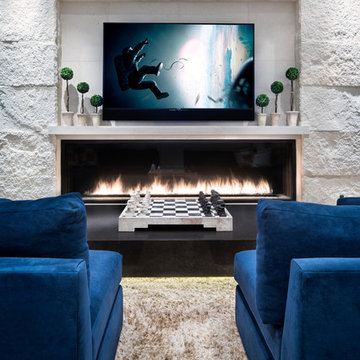
Ejemplo de cine en casa abierto moderno grande con paredes blancas, suelo de madera oscura, televisor colgado en la pared y suelo marrón
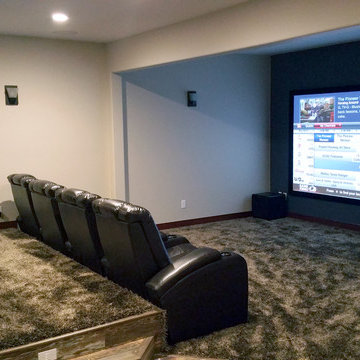
Diseño de cine en casa cerrado actual grande con paredes blancas, moqueta, pantalla de proyección y suelo gris
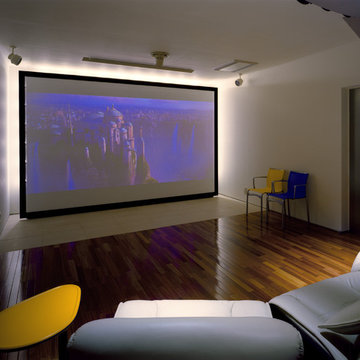
Yukio Arikawa
Diseño de cine en casa cerrado minimalista con paredes blancas, suelo de madera en tonos medios, pantalla de proyección y suelo marrón
Diseño de cine en casa cerrado minimalista con paredes blancas, suelo de madera en tonos medios, pantalla de proyección y suelo marrón
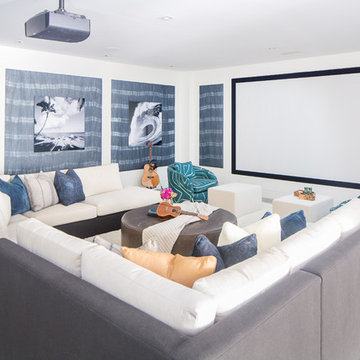
Ryan Garvin
Foto de cine en casa costero con paredes blancas, suelo de cemento, pantalla de proyección y suelo gris
Foto de cine en casa costero con paredes blancas, suelo de cemento, pantalla de proyección y suelo gris
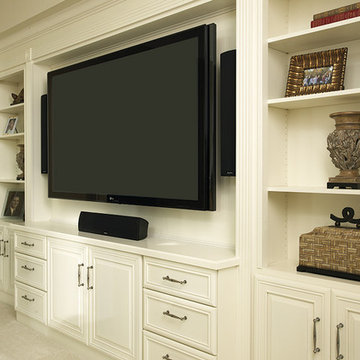
Woodharbor Custom Cabinetry
Imagen de cine en casa abierto tradicional renovado de tamaño medio con televisor colgado en la pared, paredes blancas, moqueta y suelo blanco
Imagen de cine en casa abierto tradicional renovado de tamaño medio con televisor colgado en la pared, paredes blancas, moqueta y suelo blanco
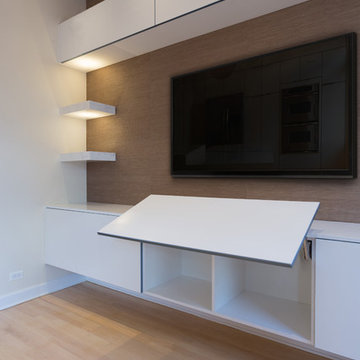
A clean and modern entertainment center showcasing floating cabinets and shelves made out of the same man-made porcelain used in the kitchen. The grass paper wall finishing and LED lighting add sophistication and a subtle illumination of decor placed on the shelves.
Home located in Chicago's North Side. Designed by Chi Renovations & Design who serve Chicago and it's surrounding suburbs, with an emphasis on the North Side and North Shore. You'll find their work from the Loop through Humboldt Park, Lincoln Park, Skokie, Evanston, Wilmette, and all of the way up to Lake Forest.
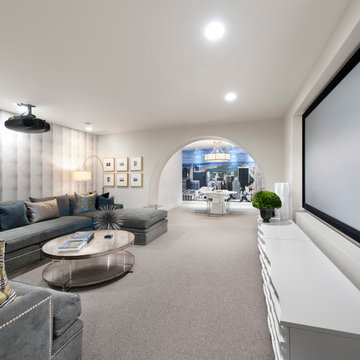
Michael Braun
Modelo de cine en casa clásico renovado con paredes blancas, moqueta, pantalla de proyección y suelo gris
Modelo de cine en casa clásico renovado con paredes blancas, moqueta, pantalla de proyección y suelo gris
2.483 fotos de cines en casa con paredes blancas y paredes amarillas
2