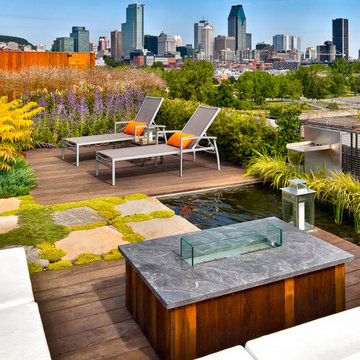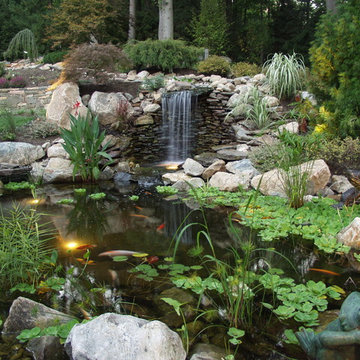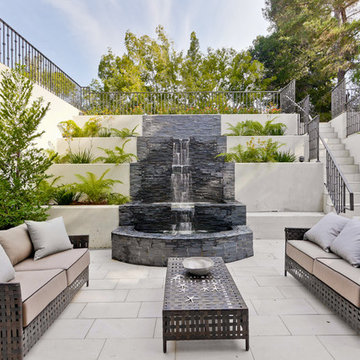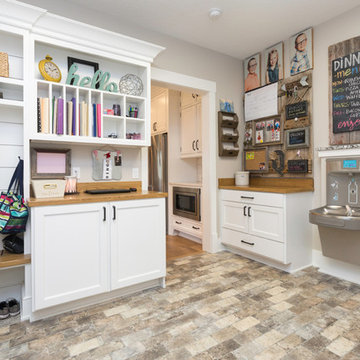10 fotos de casas beige
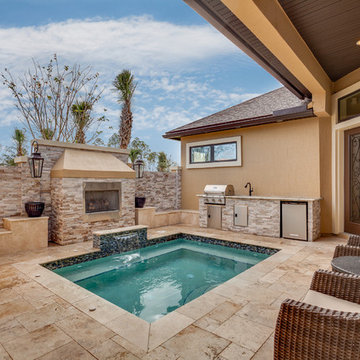
Dream Finders Homes, Las Palmas II, Patio pool
Diseño de piscina mediterránea rectangular
Diseño de piscina mediterránea rectangular
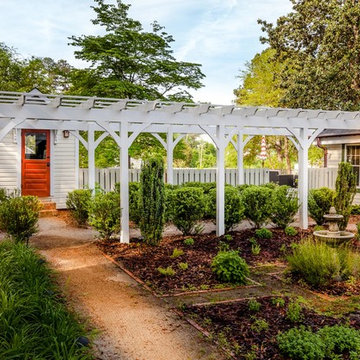
kitchen herb garden
Diseño de jardín de estilo de casa de campo en patio trasero con jardín francés y pérgola
Diseño de jardín de estilo de casa de campo en patio trasero con jardín francés y pérgola
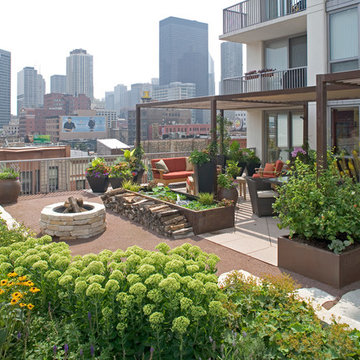
Photographer: Martin Konopacki
Ejemplo de terraza ecléctica en azotea con brasero
Ejemplo de terraza ecléctica en azotea con brasero

Imagen de fachada de casa gris contemporánea con revestimientos combinados y tejado plano
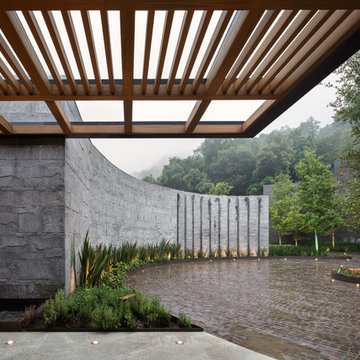
Diseño de acceso privado actual con exposición total al sol, adoquines de hormigón y pérgola

Built from the ground up on 80 acres outside Dallas, Oregon, this new modern ranch house is a balanced blend of natural and industrial elements. The custom home beautifully combines various materials, unique lines and angles, and attractive finishes throughout. The property owners wanted to create a living space with a strong indoor-outdoor connection. We integrated built-in sky lights, floor-to-ceiling windows and vaulted ceilings to attract ample, natural lighting. The master bathroom is spacious and features an open shower room with soaking tub and natural pebble tiling. There is custom-built cabinetry throughout the home, including extensive closet space, library shelving, and floating side tables in the master bedroom. The home flows easily from one room to the next and features a covered walkway between the garage and house. One of our favorite features in the home is the two-sided fireplace – one side facing the living room and the other facing the outdoor space. In addition to the fireplace, the homeowners can enjoy an outdoor living space including a seating area, in-ground fire pit and soaking tub.
10 fotos de casas beige
1
