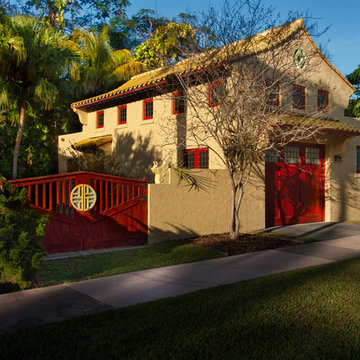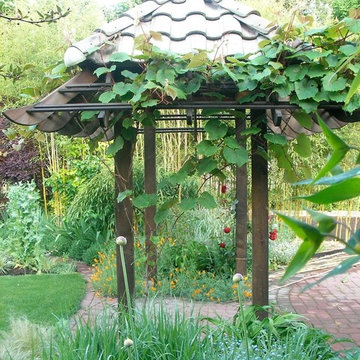Fotos de casas asiáticas
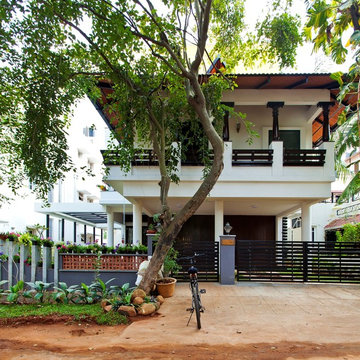
Modelo de fachada de casa blanca de estilo zen de dos plantas con tejado a cuatro aguas y tejado de teja de barro
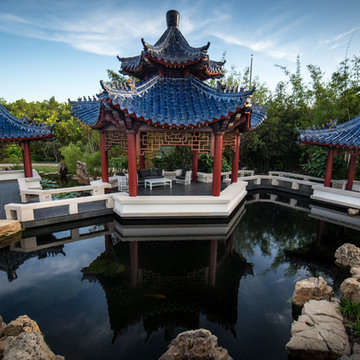
Anchoring the Garden is a series of three Chinese Pagodas. While typically built of wood, these structures demanded an innovative poured-in-place concrete construction method to withstand Gulfcoast winds. Traditional roof tiles, wood detailing and symbols of luck adorn the Pagodas.
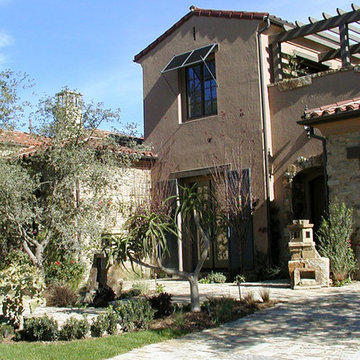
This truly unique and natural concept was designed without a single straight line to break the usual 'conventional' residence design ideas. Highlighted upon entry is a raised rock water feature spilling from the base of a large specimen oak tree and collecting into a meandering 'stream' before joining a small water basin with bubbling fountains. With incredibly detailed stonework, unique specimen trees and plantings and a distinctive fireplace, this illustrious residence shows the potential of unique theme and exquisite installation
Encuentra al profesional adecuado para tu proyecto
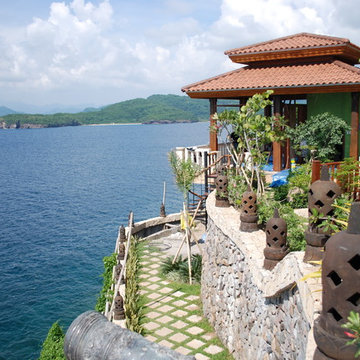
A Two-Storey Waterfront Residence on a downhill site, this Project has a total of 2,500 square meters in floor
area, composed of seven full-sized bedrooms each with its own toilet and bath, a game room, theater, a
private wine cellar, and a relaxing massage area. To ease the vertical circulation, the residence is equipped
with its own elevator. The Four-Car garage perfectly compliments the spacious interiors of the Simon
residence.
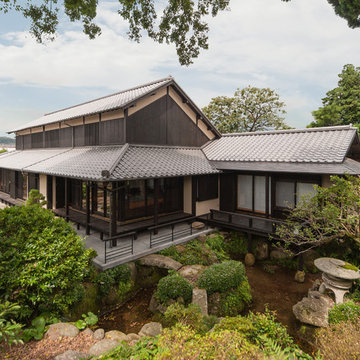
江戸末期の古民家の伝統、雰囲気、庭、門、格式を次世代に引き継ぎ、現代の構造耐力、温熱環境、デザインで、今後の100年後を考慮した住宅です。池に面した場所に茶室を増築し、それに付随して、月見テラス、濡れ縁を増設しております。
Diseño de fachada beige asiática de dos plantas con tejado a dos aguas
Diseño de fachada beige asiática de dos plantas con tejado a dos aguas
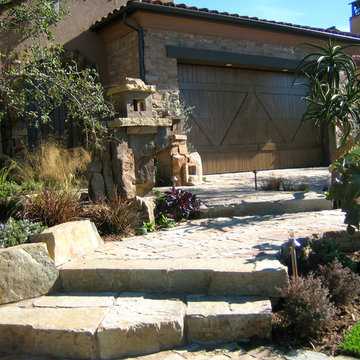
This truly unique and natural concept was designed without a single straight line to break the usual 'conventional' residence design ideas. Highlighted upon entry is a raised rock water feature spilling from the base of a large specimen oak tree and collecting into a meandering 'stream' before joining a small water basin with bubbling fountains. With incredibly detailed stonework, unique specimen trees and plantings and a distinctive fireplace, this illustrious residence shows the potential of unique theme and exquisite installation
Fotos de casas asiáticas
1
