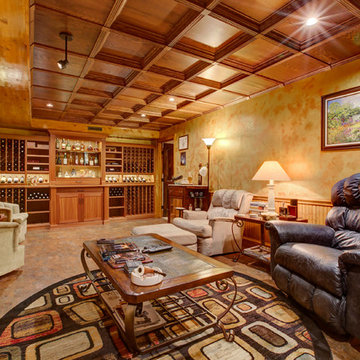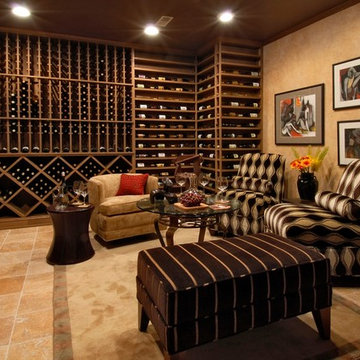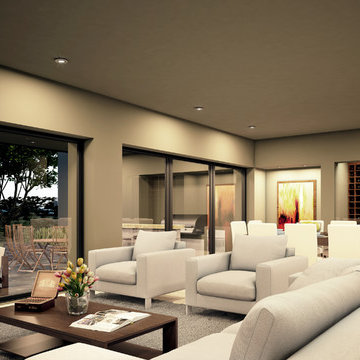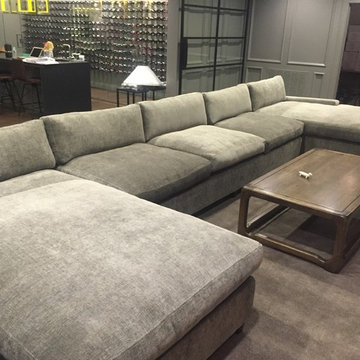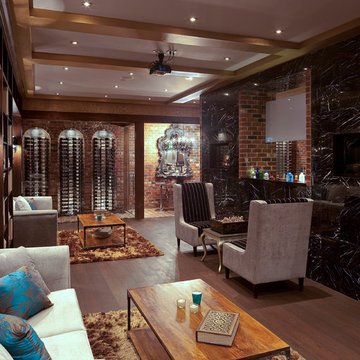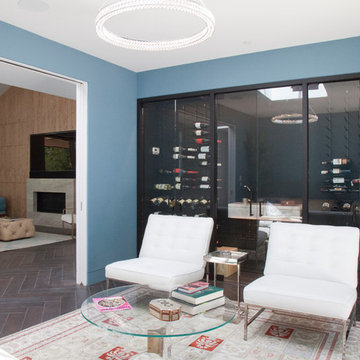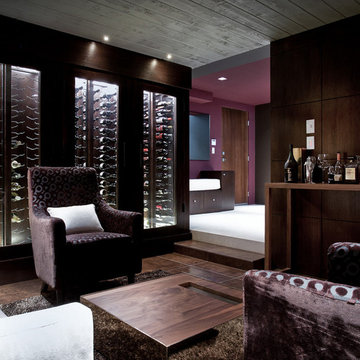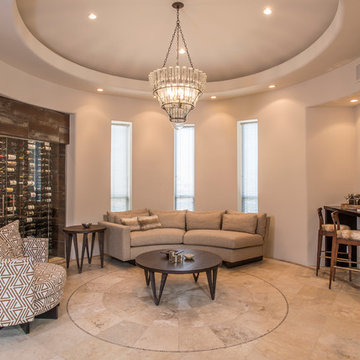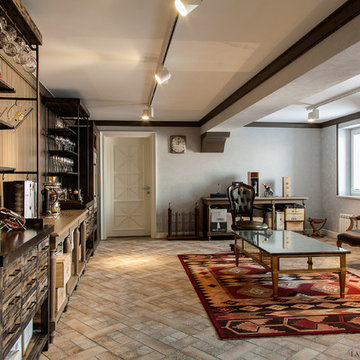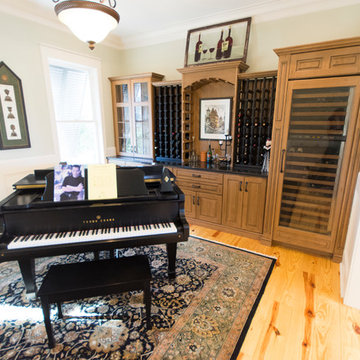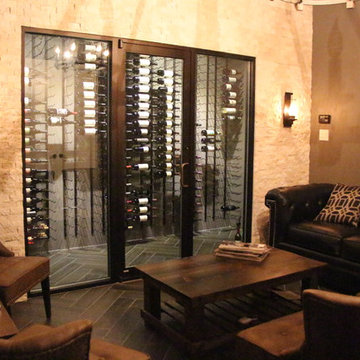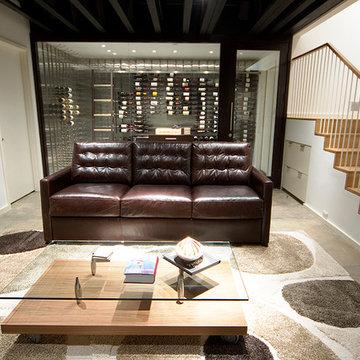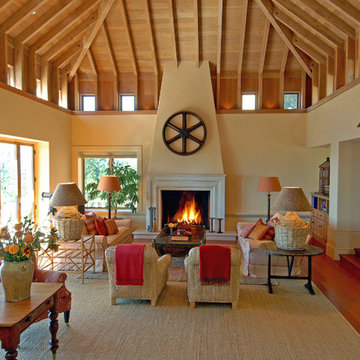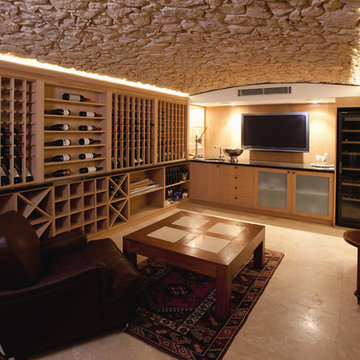191 fotos de bodegas
Filtrar por
Presupuesto
Ordenar por:Popular hoy
101 - 120 de 191 fotos
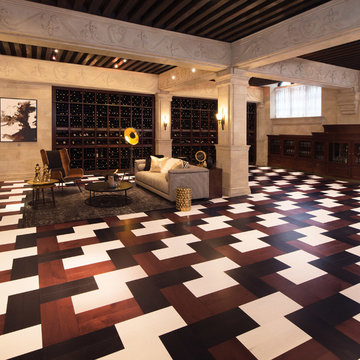
Popular with Europeans starting in the sixteenth century, Herringbone pattern floors are still a timeless fashion statement.
To create a dramatic effect or recreate the look of yesteryear’s European floors while enjoying the quality of today's floors, try the Mirage Herringbone Collection!
To create symmetrical patterns such as the Fence pattern!
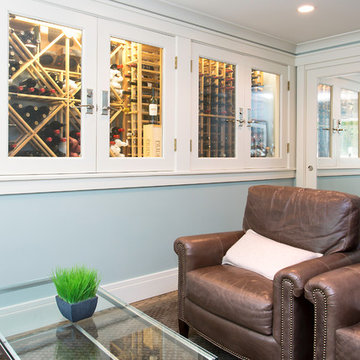
This space doubles as a home office. We captured unused space under the house to create this office/wine cellar.
Holding over 1,000 bottles, the owner enjoys bringing friends to help choose the perfect wine. Mirrored doors reflect light from the one window to make this bright and cheery.
Encuentra al profesional adecuado para tu proyecto
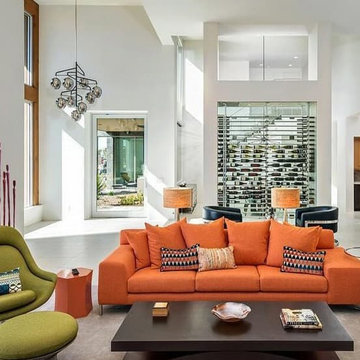
Drewett Works & Heritage Vine collaborated to create a somptuous wine cellar with the Millesime Wine Racks!
Customize your own today!
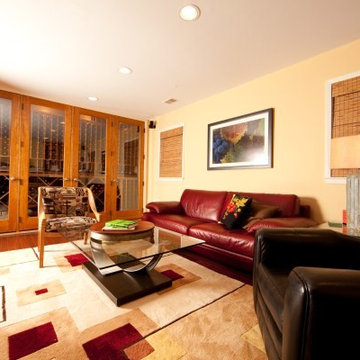
2010 NARI CAPITAL COTY FINALIST AWARD WINNER
Project Scope:
Transform a little-used room in the client’s lower level into an entertainment center, featuring a 1,500-bottle refrigerated wine cabinet, a wet bar, a custom-made bookshelves surround for existing hearth, and television hanging built-ins.
Challenges:
Primary technical challenge was to find a way to unobtrusively install a large “split system” chilling unit to service the wine cooler.
Solutions
The contractor started with a rectangular space that was appreciably stripped down, except for the fireplace at the far end. An adjacent room housed a professional pool table.
The client’s primary concern was how to situate the custom-built wine rack were to specify and fabricate. Although there was plenty of space in niche to the left of the stairway, there was no obvious way to locate the wine rack’s chilling unit for ducting and chiller unit.
Both client and contractor agreed that the logical setting for the rack would be along the short wall adjacent to the room’s entrance. But the short wall afforded no room for the chiller, a “split system” unit that needed adequate “breathing room” to avoid overheating
After many design sketches, the contractor had a tentative solution: house the chilling unit in a utility room behind the stairs leading to the basement. This would keep the unit out of sight and muffle the sound of the compressor.
Then question was how to “circumnavigate” the stairwell and run plumbing lines from the utility room – which was about 20 feet away — to the rack. A floor-level path would be exposed to possible damage and aesthetically unpleasing. Installing the line in the concrete slab flooring would be difficult and expensive – and any repairs to the line would mean tearing up the floor.The only alternative, the contractor suggested, would be to route the lines overhead – run them straight up from the chilling unit, over the joists above, and around the back of the stair case. Once past the staircase, it was straight shot above the joists to the short wall; the lines would then run behind the wall to the wine cooler resting on the floor.
This highly creative solution pleased the client greatly: it not only isolated the chilling unit, but allowed it to be easily serviced; the lines were protected and out of sight; and the wine rack – situated as it was in the room – seemed like it was part of the original house design.
At that point, the contractor needed a wine rack design that seemed equally “original” to the home – and here, too, the challenge was met. Custom-built cabinetry span the length of the wall, with two floor-level cabinets flanking the wine cooler. Above, twin glass-facing walnut displays – lighted and rising nearly to the ceiling – rest on a black marble countertop, showcasing the client’s impressive wine collection.
On the long wall perpendicular to the rack, a widescreen television hangs between two built-in bookcases designed by the contractor. The firm also fabricated the two bookcases now flanking the original fireplace in the far end wall – as well as the glass-faced hanging cabinets which are lighted above the newly installed wet bar.
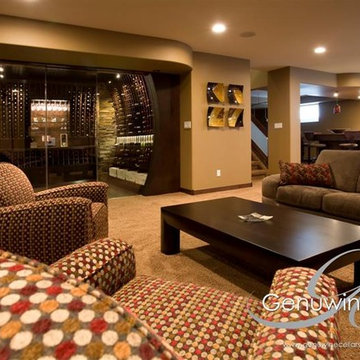
The Genuwine Curve lends a modern and organic touch to any cellar while maintaining all the precision craftsmanship of our Sommelier Select line of racking.
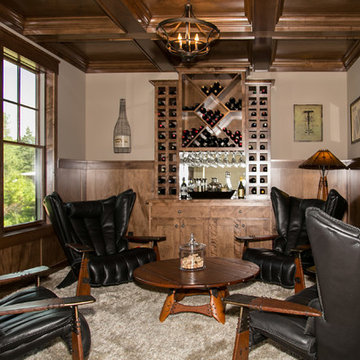
This LDK custom wine cellar is unique and full of charm! The chairs are in a perfect conversational setting, plus this room is inviting and relaxing! Cheers!
191 fotos de bodegas
6
