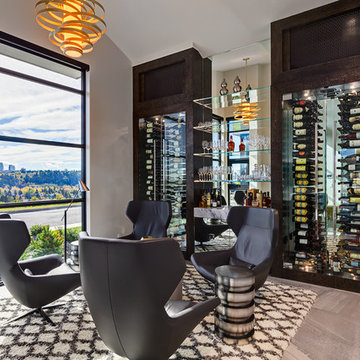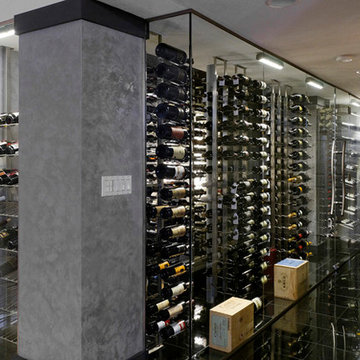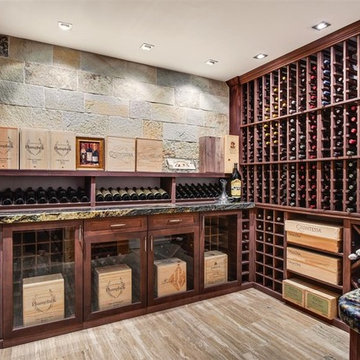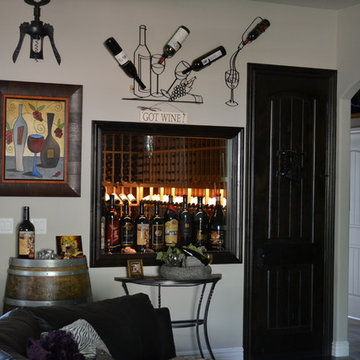235 fotos de bodegas grises con botelleros
Filtrar por
Presupuesto
Ordenar por:Popular hoy
61 - 80 de 235 fotos
Artículo 1 de 3
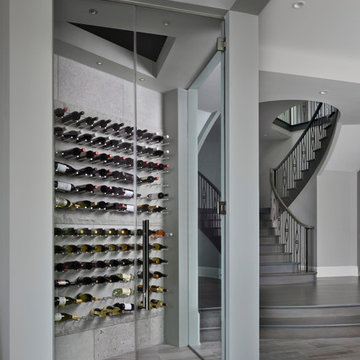
Beth Singer Photography
Imagen de bodega clásica renovada grande con suelo de madera en tonos medios, botelleros y suelo gris
Imagen de bodega clásica renovada grande con suelo de madera en tonos medios, botelleros y suelo gris
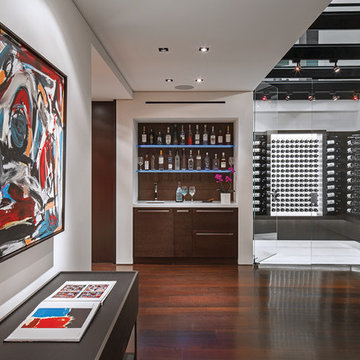
Laurel Way Beverly Hills luxury home modern wine cellar & wet bar
Diseño de bodega minimalista extra grande con botelleros y suelo blanco
Diseño de bodega minimalista extra grande con botelleros y suelo blanco
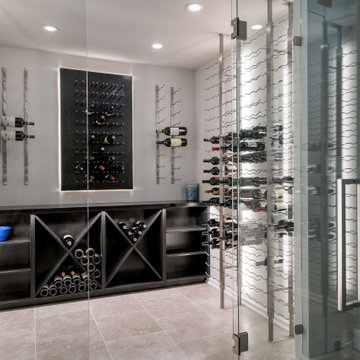
Luxury Elements created this walk in wine cellar as a focal point within the basement. The custom glass panels and center glass door allows this space to be seen at all times while also creating its own dedicated environment. The large-scale light grey tile was installed on the floor throughout the bar area and wine cellar in order to bring a sense of connection between the two spaces.
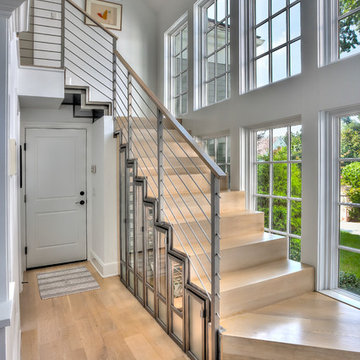
David Lindsay, Advanced Photographix
Foto de bodega costera de tamaño medio con suelo de madera clara, botelleros y suelo beige
Foto de bodega costera de tamaño medio con suelo de madera clara, botelleros y suelo beige
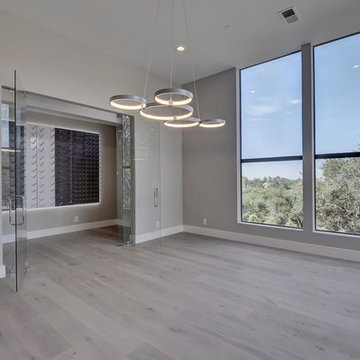
Ultra Modern house constructed with Light steel gauge framing by LIVIO, formerly known as Aron Builders.
Diseño de bodega contemporánea grande con suelo de madera clara, botelleros y suelo gris
Diseño de bodega contemporánea grande con suelo de madera clara, botelleros y suelo gris
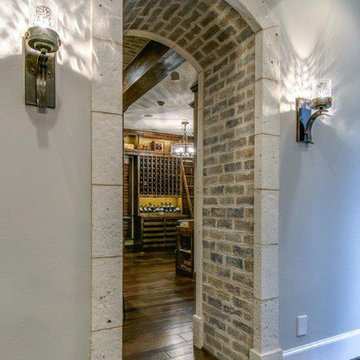
DULL BEDROOM TRANSFORMED TO THE ULTIMATE IN BAR/WINE RETREAT!
This unused bedroom was positioned off a hall close to the breakfast area. KB Design enclosed an existing hall, converted a closet space and removed a Hollywood bath vanity area to reposition entry and create a cozy bar as you walk into this fabulous wine room. Beams were added along with brick accents and custom designed storage to meet every need for the client's extensive collection of wines, champagnes and cigars. Special consideration was given to the arched entrance and the lighting throughout to create the ultimate atmosphere for this wine room!
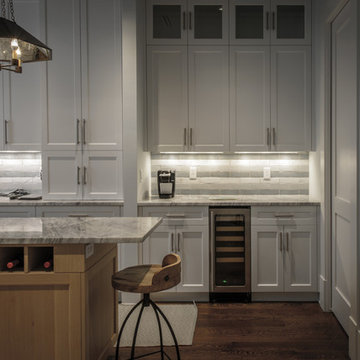
This area of the laundry/wine grotto can be viewed from the kitchen and main living area.
Diseño de bodega marinera grande con suelo de madera oscura y botelleros
Diseño de bodega marinera grande con suelo de madera oscura y botelleros
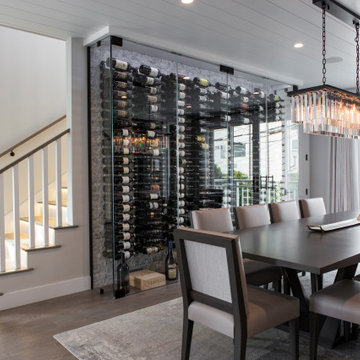
Foto de bodega costera pequeña con suelo de madera en tonos medios, botelleros y suelo gris
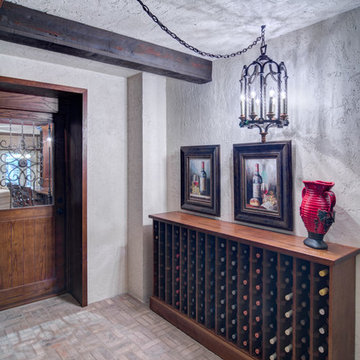
This client wanted their Terrace Level to be comprised of the warm finishes and colors found in a true Tuscan home. Basement was completely unfinished so once we space planned for all necessary areas including pre-teen media area and game room, adult media area, home bar and wine cellar guest suite and bathroom; we started selecting materials that were authentic and yet low maintenance since the entire space opens to an outdoor living area with pool. The wood like porcelain tile used to create interest on floors was complimented by custom distressed beams on the ceilings. Real stucco walls and brick floors lit by a wrought iron lantern create a true wine cellar mood. A sloped fireplace designed with brick, stone and stucco was enhanced with the rustic wood beam mantle to resemble a fireplace seen in Italy while adding a perfect and unexpected rustic charm and coziness to the bar area. Finally decorative finishes were applied to columns for a layered and worn appearance. Tumbled stone backsplash behind the bar was hand painted for another one of a kind focal point. Some other important features are the double sided iron railed staircase designed to make the space feel more unified and open and the barrel ceiling in the wine cellar. Carefully selected furniture and accessories complete the look.
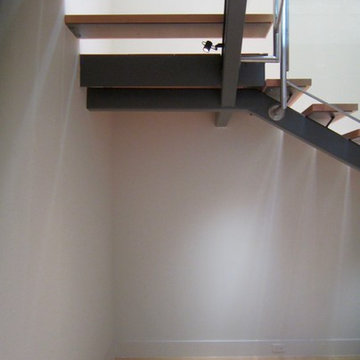
This was what the space under the stairs looked like before Wine Cellar Specialists began the construction. With their passion and creativity, they came up with a modern wine cellar for 222 bottles using Ultra PEG metal wine racks and aluminum backer panels.
In this project, Wine Cellar Specialists installed our WM8600 cooling system on the left wall.
Follow us on Facebook: https://www.facebook.com/USCellarSystems/
US Cellar Systems
2470 Brayton Ave.
Signal Hill, California 90755
(562) 513-3017
dan@uscellarsystems.com
Take a video tour of the project: https://www.youtube.com/watch?v=ivCLmE-HiB0
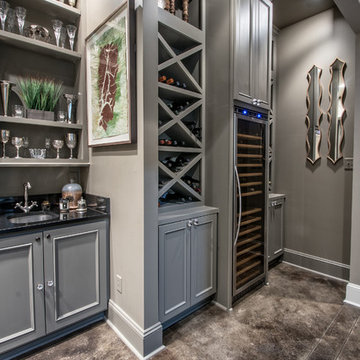
Steve Roberts
Modelo de bodega clásica renovada de tamaño medio con suelo de cemento y botelleros
Modelo de bodega clásica renovada de tamaño medio con suelo de cemento y botelleros
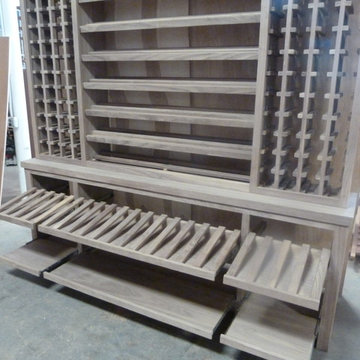
The wine cellar was a referral from Dave Sokolin, one of our close partners and one of his customers home in a very exclusive home in the Aspen area.
Diseño de bodega actual con botelleros
Diseño de bodega actual con botelleros
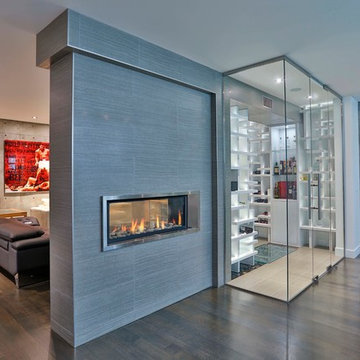
Contemporary architectural style wine racking titled "The Cube" by Genuwine Cellars.
Includes floor to ceiling seamless glass wall and door system, custom water feature, bin storage wine racking, ducted climate control unit, glass shelving, and more!
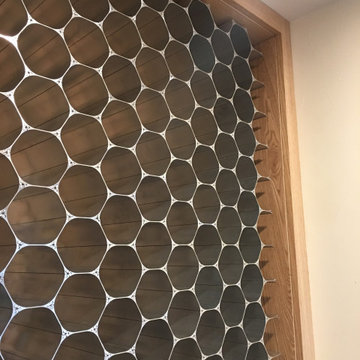
This luxurious walk-in wine cellar on California's central coast is fully climate-controlled, and features a floor-to-ceiling WineHive Pro racking system. Safely holding standard 750mL wine bottles and magnum 1.5L bottles in the left column, this WineHive installation is a custom 10" depth and was left not anodized, as the owner wanted a "raw industrial" feel. It perfectly fills the wood enclosure and seamlessly contours around the AC unit. Notice the honeycomb floor tiles!
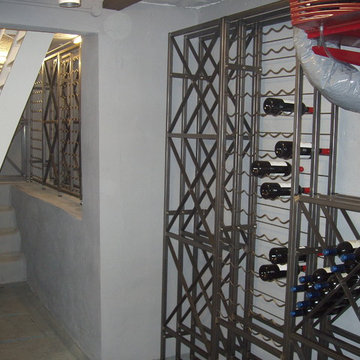
Even difficult to access places can be fitted out for wine storage. This underground room is accessed by a steep, fixed ladder arrangement and yet the perfect wine cellar space has been created. A mix of diamond bin wine racking and individual bottle wine racks have been used in order to maximise the capacity of this interesting space.
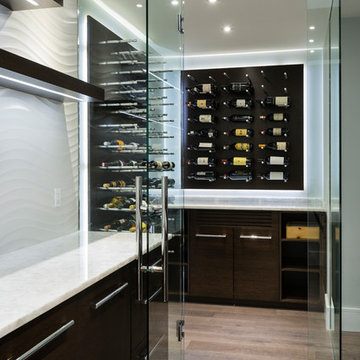
The objective was to create a warm neutral space to later customize to a specific colour palate/preference of the end user for this new construction home being built to sell. A high-end contemporary feel was requested to attract buyers in the area. An impressive kitchen that exuded high class and made an impact on guests as they entered the home, without being overbearing. The space offers an appealing open floorplan conducive to entertaining with indoor-outdoor flow.
Due to the spec nature of this house, the home had to remain appealing to the builder, while keeping a broad audience of potential buyers in mind. The challenge lay in creating a unique look, with visually interesting materials and finishes, while not being so unique that potential owners couldn’t envision making it their own. The focus on key elements elevates the look, while other features blend and offer support to these striking components. As the home was built for sale, profitability was important; materials were sourced at best value, while retaining high-end appeal. Adaptations to the home’s original design plan improve flow and usability within the kitchen-greatroom. The client desired a rich dark finish. The chosen colours tie the kitchen to the rest of the home (creating unity as combination, colours and materials, is repeated throughout).
Photos- Paul Grdina
235 fotos de bodegas grises con botelleros
4
