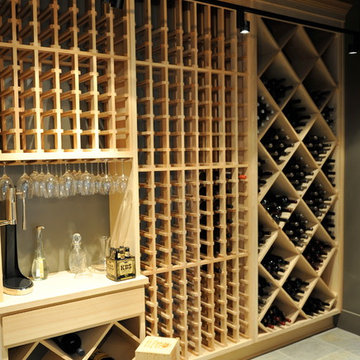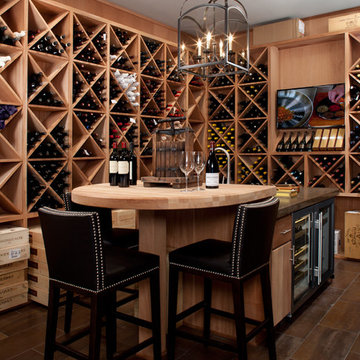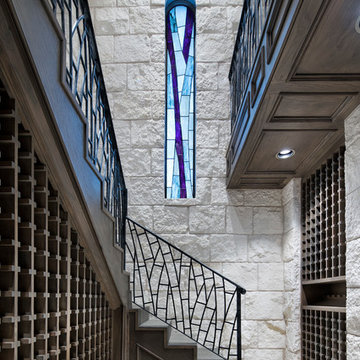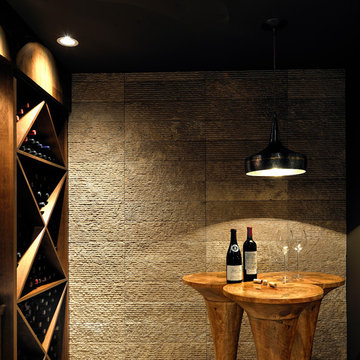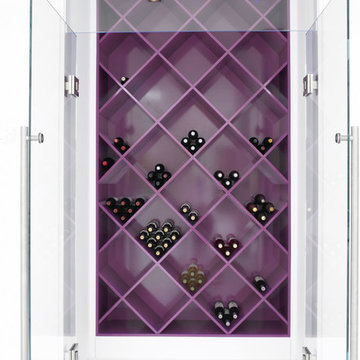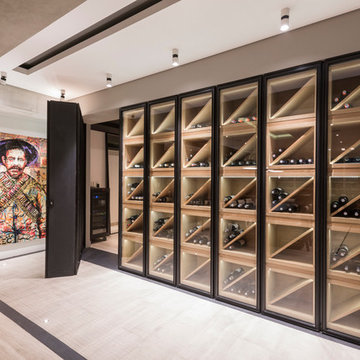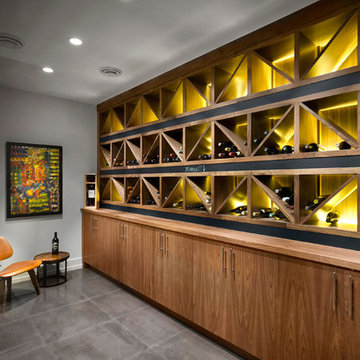250 fotos de bodegas contemporáneas con botelleros de rombos
Filtrar por
Presupuesto
Ordenar por:Popular hoy
41 - 60 de 250 fotos
Artículo 1 de 3
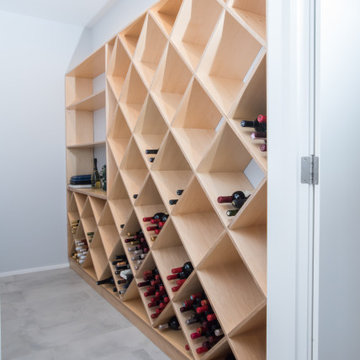
The goal of this project was to replace a small single-story seasonal family cottage with a year-round home that takes advantage of the views and topography of this lakefront site while providing privacy for the occupants. The program called for a large open living area, a master suite, study, a small home gym and five additional bedrooms. The style was to be distinctly contemporary.
The house is shielded from the street by the placement of the garage and by limiting the amount of window area facing the road. The main entry is recessed and glazed with frosted glass for privacy. Due to the narrowness of the site and the proximity of the neighboring houses, the windows on the sides of the house were also limited and mostly high up on the walls. The limited fenestration on the front and sides is made up for by the full wall of glass on the lake side, facing north. The house is anchored by an exposed masonry foundation. This masonry also cuts through the center of the house on the fireplace chimney to separate the public and private spaces on the first floor, becoming a primary material on the interior. The house is clad with three different siding material: horizontal longboard siding, vertical ribbed steel siding and cement board panels installed as a rain screen. The standing seam metal-clad roof rises from a low point at the street elevation to a height of 24 feet at the lakefront to capture the views and the north light.
The house is organized into two levels and is entered on the upper level. This level contains the main living spaces, the master suite and the study. The angled stair railing guides visitors into the main living area. The kitchen, dining area and living area are each distinct areas within one large space. This space is visually connected to the outside by the soaring ceilings and large fireplace mass that penetrate the exterior wall. The lower level contains the children’s and guest bedrooms, a secondary living space and the home gym.
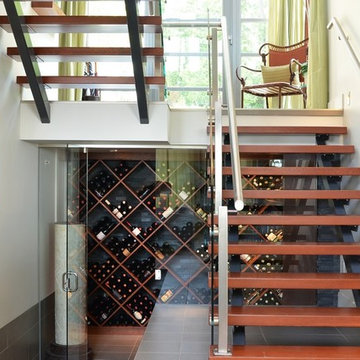
Linda Sabiston, First Impressions Photography
Diseño de bodega actual con botelleros de rombos
Diseño de bodega actual con botelleros de rombos
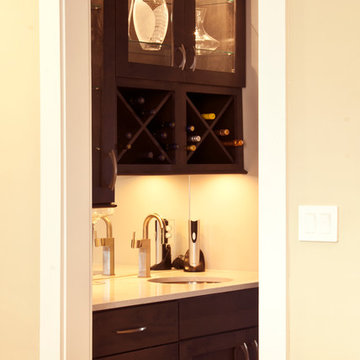
Doug Mathurin
Ejemplo de bodega actual pequeña con botelleros de rombos
Ejemplo de bodega actual pequeña con botelleros de rombos
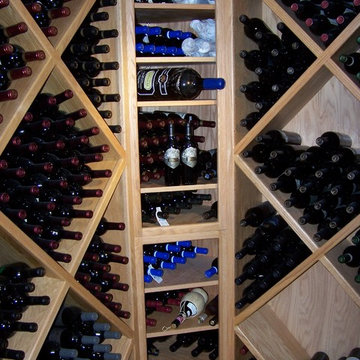
Denver’s Custom Cabinetry Wood Shop
Contact: Michael Burns
Location: Denver, CO 80216
Imagen de bodega actual grande con suelo de madera oscura y botelleros de rombos
Imagen de bodega actual grande con suelo de madera oscura y botelleros de rombos
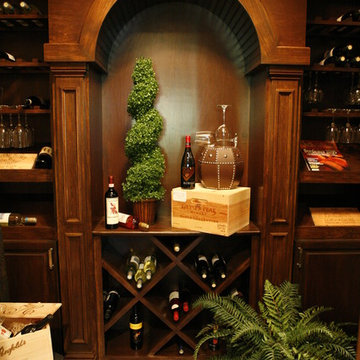
From creamy whites to warm woods and hints of grey, this award-winning home showcases a beautiful color palette and relaxed elegance.
Project completed by Wendy Langston's Everything Home interior design firm, which serves Carmel, Zionsville, Fishers, Westfield, Noblesville, and Indianapolis.
For more about Everything Home, click here: https://everythinghomedesigns.com/
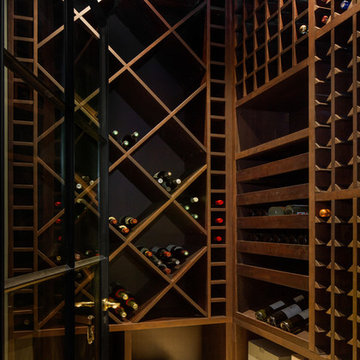
Juliet Murphy Photography
Ejemplo de bodega contemporánea pequeña con suelo de madera en tonos medios y botelleros de rombos
Ejemplo de bodega contemporánea pequeña con suelo de madera en tonos medios y botelleros de rombos
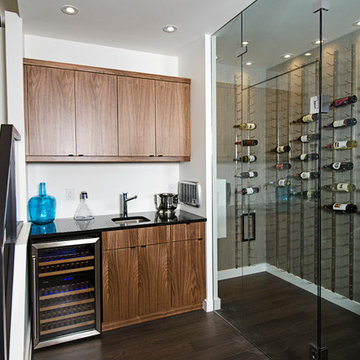
Lower Level Wer Bar with glassed in wine room.
Diseño de bodega contemporánea de tamaño medio con suelo de madera oscura, botelleros de rombos y suelo marrón
Diseño de bodega contemporánea de tamaño medio con suelo de madera oscura, botelleros de rombos y suelo marrón
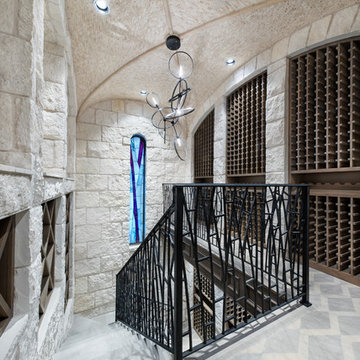
Diseño de bodega contemporánea extra grande con botelleros de rombos y suelo azul
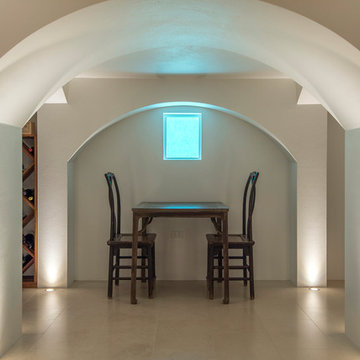
Cellar with view into swimming pool
Foto de bodega actual extra grande con botelleros de rombos
Foto de bodega actual extra grande con botelleros de rombos
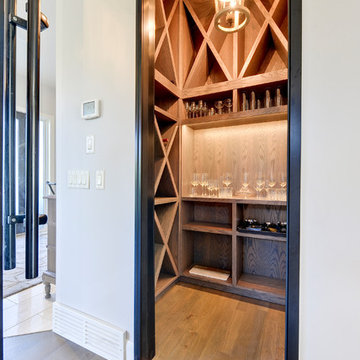
Diseño de bodega contemporánea pequeña con suelo de madera en tonos medios, botelleros de rombos y suelo marrón
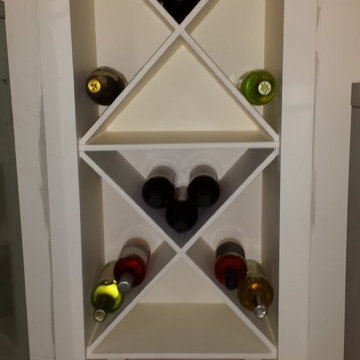
We were upgrading a sub area storage space where there was a hole in the wall. The client had a great idea...make it a wine rack! It evolved from a couple of pieces of wood screwed to the framing to this nice insert unit. A much more finished look!
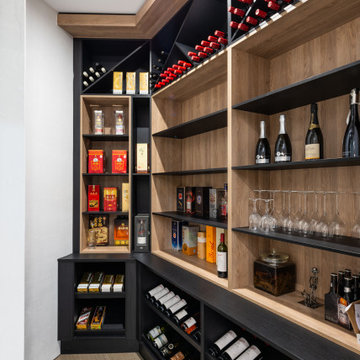
A beautiful wine cellar custom built for the client - cabinetry designed by the in-house design team at WMW.
Imagen de bodega actual con botelleros de rombos y suelo beige
Imagen de bodega actual con botelleros de rombos y suelo beige
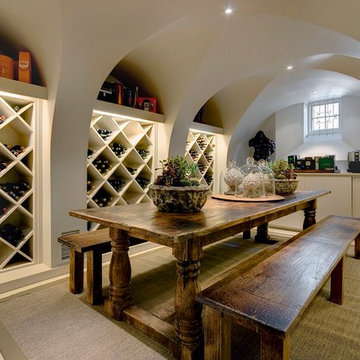
Copyright: Herman Bosman (www.active-exposure.co.za)
Modelo de bodega contemporánea con botelleros de rombos
Modelo de bodega contemporánea con botelleros de rombos
250 fotos de bodegas contemporáneas con botelleros de rombos
3
