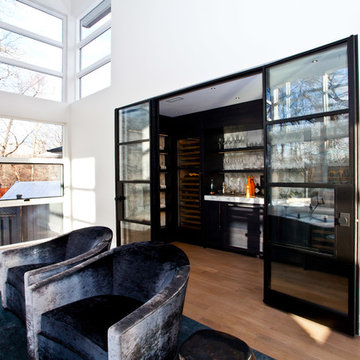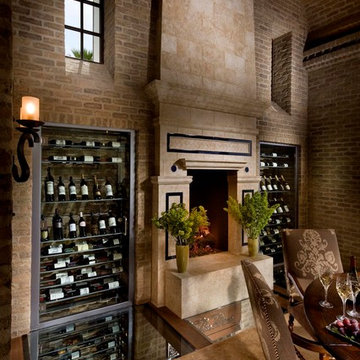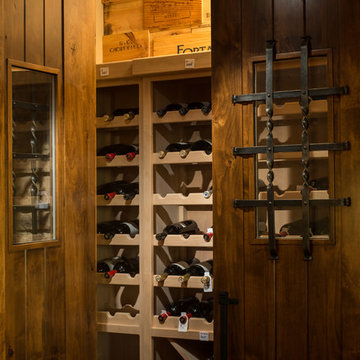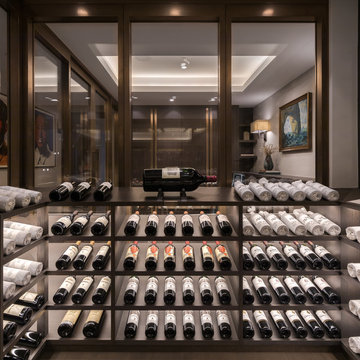4 fotos de bodegas con vitrinas expositoras
Ordenar por:Popular hoy
1 - 4 de 4 fotos
Artículo 1 de 3

http://www.handspunfilms.com/
This Modern home sits atop one of Toronto's beautiful ravines. The full basement is equipped with a large home gym, a steam shower, change room, and guest Bathroom, the center of the basement is a games room/Movie and wine cellar. The other end of the full basement features a full guest suite complete with private Ensuite and kitchenette. The 2nd floor makes up the Master Suite, complete with Master bedroom, master dressing room, and a stunning Master Ensuite with a 20 foot long shower with his and hers access from either end. The bungalow style main floor has a kids bedroom wing complete with kids tv/play room and kids powder room at one end, while the center of the house holds the Kitchen/pantry and staircases. The kitchen open concept unfolds into the 2 story high family room or great room featuring stunning views of the ravine, floor to ceiling stone fireplace and a custom bar for entertaining. There is a separate powder room for this end of the house. As you make your way down the hall to the side entry there is a home office and connecting corridor back to the front entry. All in all a stunning example of a true Toronto Ravine property
photos by Hand Spun Films

Spanish Revival,Spanish Colonial
The Dining Room is a unique, one-of-a-kind space, allowing for both extended exterior views and uncompromised intimacy. This is achieved with a Wine Cellar directly below the Dining Room, crafted from old world brick and modern glass cabinets that project upward through a glass floor connecting to the Dining Room and flowing into a classic barrel ceiling. The spectacular exterior views are enhanced by slide-away glass walls that can be concealed completely, opening the dining experience to the outdoors.
4 fotos de bodegas con vitrinas expositoras
1

