752 fotos de bodegas con suelo marrón
Filtrar por
Presupuesto
Ordenar por:Popular hoy
61 - 80 de 752 fotos
Artículo 1 de 3
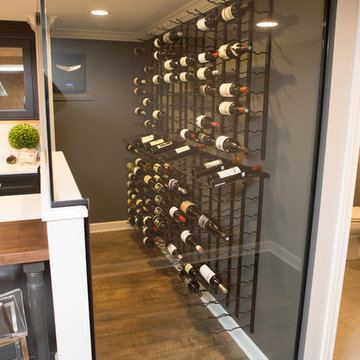
Karen and Chad of Tower Lakes, IL were tired of their unfinished basement functioning as nothing more than a storage area and depressing gym. They wanted to increase the livable square footage of their home with a cohesive finished basement design, while incorporating space for the kids and adults to hang out.
“We wanted to make sure that upon renovating the basement, that we can have a place where we can spend time and watch movies, but also entertain and showcase the wine collection that we have,” Karen said.
After a long search comparing many different remodeling companies, Karen and Chad found Advance Design Studio. They were drawn towards the unique “Common Sense Remodeling” process that simplifies the renovation experience into predictable steps focused on customer satisfaction.
“There are so many other design/build companies, who may not have transparency, or a focused process in mind and I think that is what separated Advance Design Studio from the rest,” Karen said.
Karen loved how designer Claudia Pop was able to take very high-level concepts, “non-negotiable items” and implement them in the initial 3D drawings. Claudia and Project Manager DJ Yurik kept the couple in constant communication through the project. “Claudia was very receptive to the ideas we had, but she was also very good at infusing her own points and thoughts, she was very responsive, and we had an open line of communication,” Karen said.
A very important part of the basement renovation for the couple was the home gym and sauna. The “high-end hotel” look and feel of the openly blended work out area is both highly functional and beautiful to look at. The home sauna gives them a place to relax after a long day of work or a tough workout. “The gym was a very important feature for us,” Karen said. “And I think (Advance Design) did a very great job in not only making the gym a functional area, but also an aesthetic point in our basement”.
An extremely unique wow-factor in this basement is the walk in glass wine cellar that elegantly displays Karen and Chad’s extensive wine collection. Immediate access to the stunning wet bar accompanies the wine cellar to make this basement a popular spot for friends and family.
The custom-built wine bar brings together two natural elements; Calacatta Vicenza Quartz and thick distressed Black Walnut. Sophisticated yet warm Graphite Dura Supreme cabinetry provides contrast to the soft beige walls and the Calacatta Gold backsplash. An undermount sink across from the bar in a matching Calacatta Vicenza Quartz countertop adds functionality and convenience to the bar, while identical distressed walnut floating shelves add an interesting design element and increased storage. Rich true brown Rustic Oak hardwood floors soften and warm the space drawing all the areas together.
Across from the bar is a comfortable living area perfect for the family to sit down at a watch a movie. A full bath completes this finished basement with a spacious walk-in shower, Cocoa Brown Dura Supreme vanity with Calacatta Vicenza Quartz countertop, a crisp white sink and a stainless-steel Voss faucet.
Advance Design’s Common Sense process gives clients the opportunity to walk through the basement renovation process one step at a time, in a completely predictable and controlled environment. “Everything was designed and built exactly how we envisioned it, and we are really enjoying it to it’s full potential,” Karen said.
Constantly striving for customer satisfaction, Advance Design’s success is heavily reliant upon happy clients referring their friends and family. “We definitely will and have recommended Advance Design Studio to friends who are looking to embark on a remodeling project small or large,” Karen exclaimed at the completion of her project.
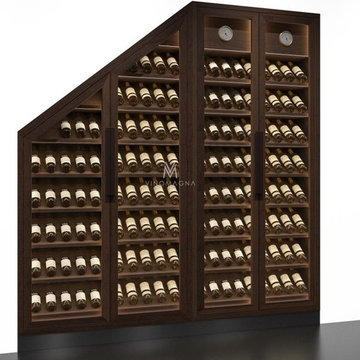
The kitchen is the heart of the home for some individuals. However, others find the privacy of a bathroom or bedroom their sanctuary. In this case, what is typically home to Mr Henry the hoover, the CCTV alarm and wet brollies has now become an iconic, under stairs custom wine display. The displays signature Vinomagna features include warm LED under lit shelving and all the concealed built in climate control functionality.
Standing at 2.5m tall at its point of highest elevation. The custom under stairs wine display is finished in moisture resistive timber core and aluminium profile single glazed doors. Wrapped in a matching oak veneer, this display is another show-stopping design delivery of unused and once unloved space. Furthermore, the custom made antique brass door pulls further accentuate the luxury feel. Stand in front of the floor to ceiling doors of this custom wine display design and pull to expose the internal beauty.
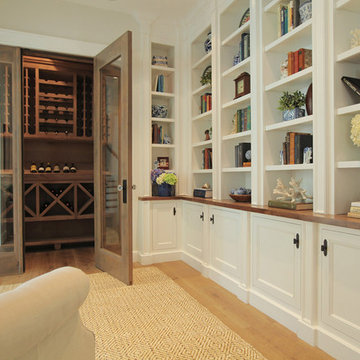
Design & Construction By Sherman Oaks Home Builders: http://www.shermanoakshomebuilders.com
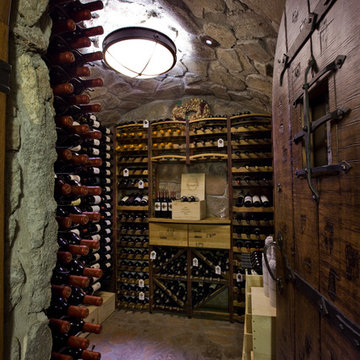
Innovative Wine Cellar Designs is the nation’s leading custom wine cellar design, build, installation and refrigeration firm.
As a wine cellar design build company, we believe in the fundamental principles of architecture, design, and functionality while also recognizing the value of the visual impact and financial investment of a quality wine cellar. By combining our experience and skill with our attention to detail and complete project management, the end result will be a state of the art, custom masterpiece. Our design consultants and sales staff are well versed in every feature that your custom wine cellar will require.
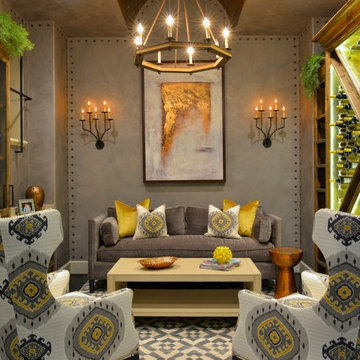
Foto de bodega clásica renovada de tamaño medio con suelo de madera oscura y suelo marrón
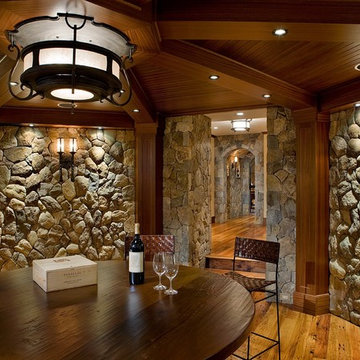
Charles River Wine Cellars is responsible for some amazing multi-room wine cellars. Each space has its own unique attributes and theme. Boston Blend Round, Mosaic, and Square & Rectangular thin stone veneer provided by Stoneyard.com has been used in many of these projects. Visit www.stoneyard.com/crwc for more information, photos, and video.
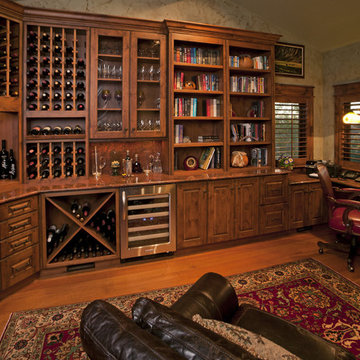
Custom wine storage with a desk. Knotty alder wood. This room also has a custom gun cabinet and a fishing rod cabinet. Steamboat Springs, Colorado.
Ejemplo de bodega rural pequeña con suelo de madera oscura, botelleros de rombos y suelo marrón
Ejemplo de bodega rural pequeña con suelo de madera oscura, botelleros de rombos y suelo marrón
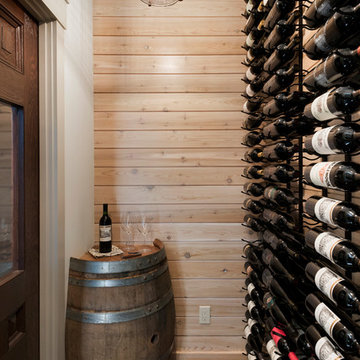
Spacecrafting
Modelo de bodega clásica renovada pequeña con suelo de baldosas de porcelana, botelleros y suelo marrón
Modelo de bodega clásica renovada pequeña con suelo de baldosas de porcelana, botelleros y suelo marrón
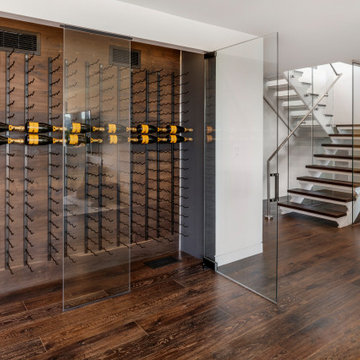
Ejemplo de bodega moderna de tamaño medio con suelo de madera en tonos medios, vitrinas expositoras y suelo marrón
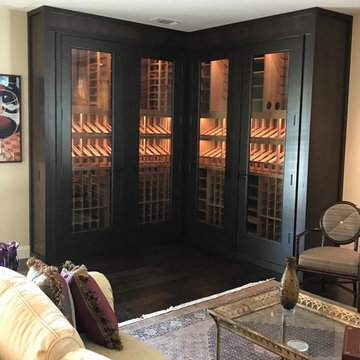
Custom built temperature controlled wine cabinet fits neatly in the corner of the living room . The wine racks will hold about 600 bottles. There are lighted niches with Vintage View Wine Racks installed with label forward, This design allows for wine display to be horizontal and tilted back for labels to be visible through the glass.
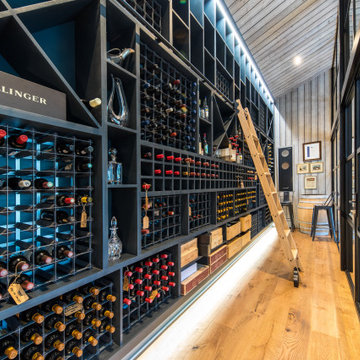
This converted barn provides the client with enough space to store his collection of fine wines
Diseño de bodega de estilo de casa de campo grande con suelo de madera en tonos medios, botelleros y suelo marrón
Diseño de bodega de estilo de casa de campo grande con suelo de madera en tonos medios, botelleros y suelo marrón
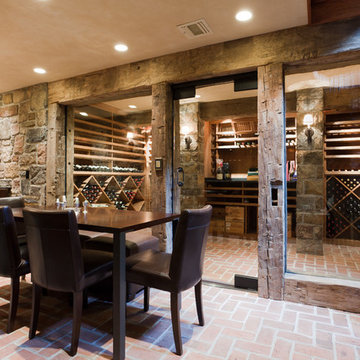
The smooth plaster finish here, carries through from the wine cellar into the tasting room, creating a bond between the spaces and further enhancing the old oak beams and glass panels separating the two spaces.
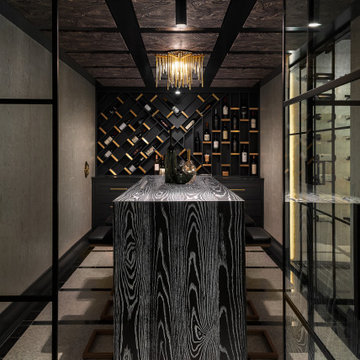
Basement Remodel with multiple areas for work, play and relaxation.
Diseño de bodega tradicional renovada grande con suelo vinílico y suelo marrón
Diseño de bodega tradicional renovada grande con suelo vinílico y suelo marrón
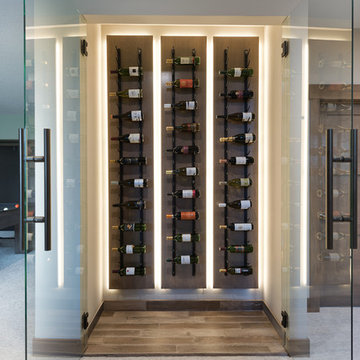
Spacecrafting Photography
Modelo de bodega clásica renovada de tamaño medio con botelleros, suelo marrón y suelo de madera oscura
Modelo de bodega clásica renovada de tamaño medio con botelleros, suelo marrón y suelo de madera oscura
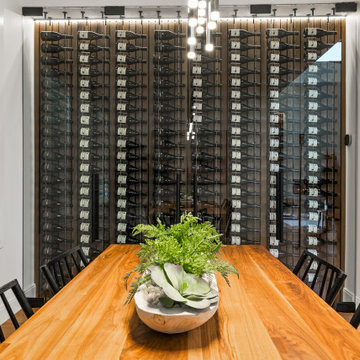
Wine wall racking system by IWA, wine by DeLancellotti, glass doors by DL Glass and Black walnut vertical slats as accent. Shaw industries wide plank engineered white oak flooring. Kichler dining fixture
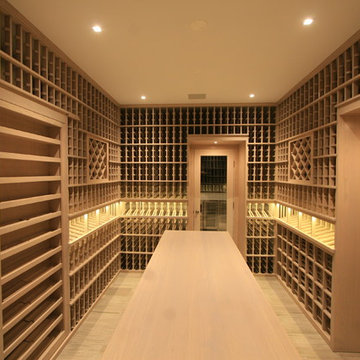
Pickled Ash to achieve whitewashed finish. Four thousand bottles of storage.
Ejemplo de bodega costera grande con suelo de madera clara, botelleros y suelo marrón
Ejemplo de bodega costera grande con suelo de madera clara, botelleros y suelo marrón
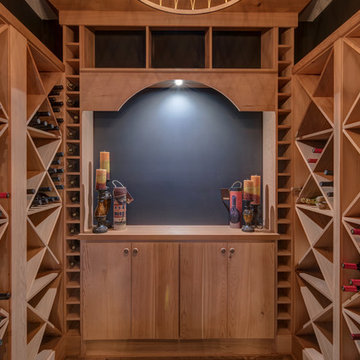
This customized wine cellar is the heart of the home with space for hundreds of wine bottles.
Photo Credit: Tom Graham
Diseño de bodega tradicional grande con suelo de madera clara, botelleros de rombos y suelo marrón
Diseño de bodega tradicional grande con suelo de madera clara, botelleros de rombos y suelo marrón
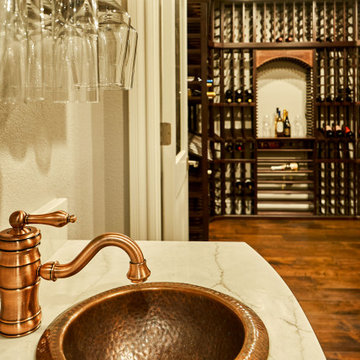
Diseño de bodega tradicional renovada grande con suelo de madera oscura, botelleros y suelo marrón
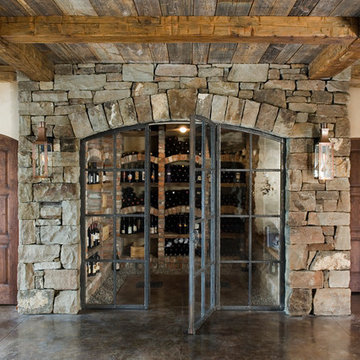
Foto de bodega rústica de tamaño medio con suelo de cemento, vitrinas expositoras y suelo marrón
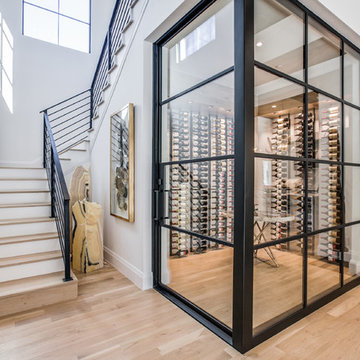
This STELLAR wine room was designed by Vanguard Studio based in Austin, Texas. This wine room is in our 2018 Dream Home - a show stopping display with steal and glass doors/windows along with custom wine racks. A beautiful display. The light wood floors contrast the black steel.
752 fotos de bodegas con suelo marrón
4