752 fotos de bodegas con suelo marrón
Filtrar por
Presupuesto
Ordenar por:Popular hoy
41 - 60 de 752 fotos
Artículo 1 de 3
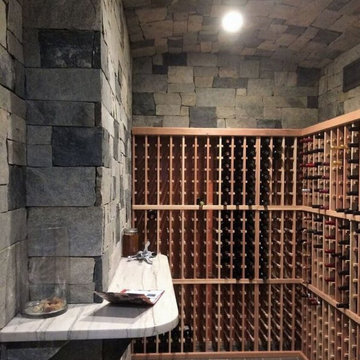
This exquisite wine cellar showcases the Quarry Mill's Charleston real thin stone veneer as drystacked siding. Charleston is a natural low height dimensional ledgestone in shades of grey and black with occasional tans and browns. In the stone industry, dimensional refers to a sawed height product and ledgestone refers to pieces with smaller heights. Charleston is cut with the intention of being installed in a tight fit or drystack installation. The pieces have heights of 2”, 4”, and 6” to create clean and consistent lines when installed. The pieces have natural edges to be field trimmed by the mason on-site; field trimming allows the pieces to all fit together tightly. Charleston has a split back or natural back as opposed to a sawn back. The quarry which Charleston comes from is naturally well-layered which allows for the split back. The split back has no impact on the installation or final appearance.
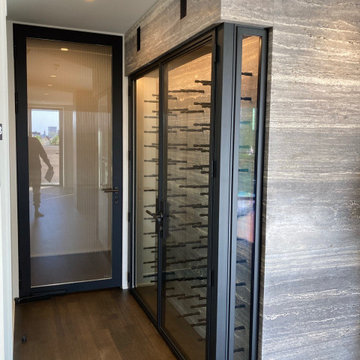
Thermally Broken Steel USA supplied the custom thermally broken steel wine cellar and a custom steel 90minute fire-rated entry door. Both assemblies were designed to look as though they came from the same frame collection but utilize completely different profiles due to the nature of the functionality required. The thermal break in our OS2 series steel frames keeps the wine cellar at the ideal temperature and the low iron glass makes for a perfect view of the owner's wine collection. Additionally, the custom fire rated steel entry door features the same handle and trim set as the wine cellar as well as a concealed floor mounted closer and fluted glass for privacy.
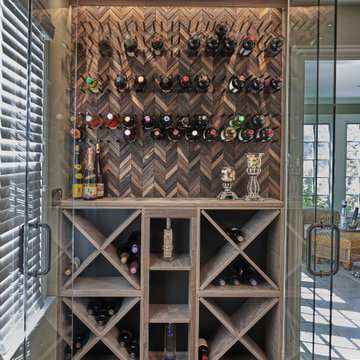
Perfect for entertaining! This large family often has gatherings and by integrating this entertaining space it fits perfect with their lifestyle.
Modelo de bodega tradicional renovada grande con suelo de madera oscura, botelleros de rombos y suelo marrón
Modelo de bodega tradicional renovada grande con suelo de madera oscura, botelleros de rombos y suelo marrón
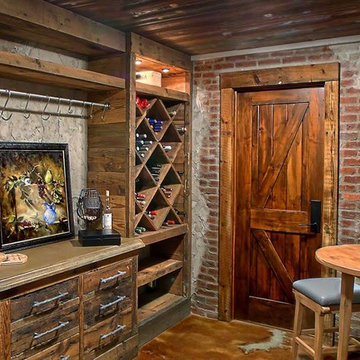
Modelo de bodega rústica de tamaño medio con suelo de cemento, botelleros de rombos y suelo marrón
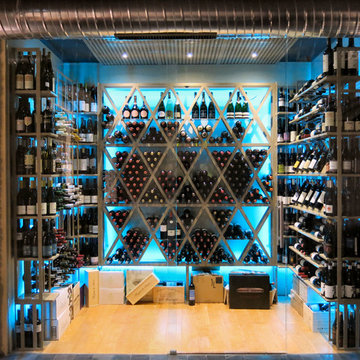
by DC
Ejemplo de bodega industrial grande con suelo de madera clara, botelleros de rombos y suelo marrón
Ejemplo de bodega industrial grande con suelo de madera clara, botelleros de rombos y suelo marrón
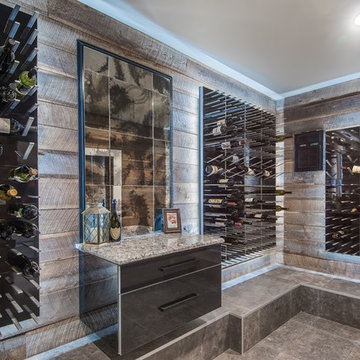
Ejemplo de bodega actual grande con suelo de pizarra, vitrinas expositoras y suelo marrón
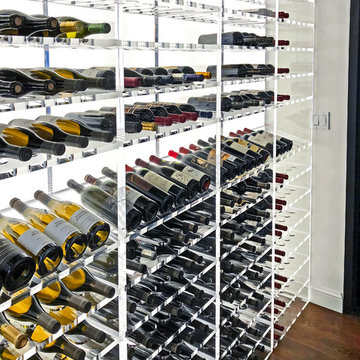
This glass enclosed LUMA Wine Cellar is comprised of acrylic wine racks and LED back panels. The combination of light and acrylic is a dramatic way to display your wine collection.
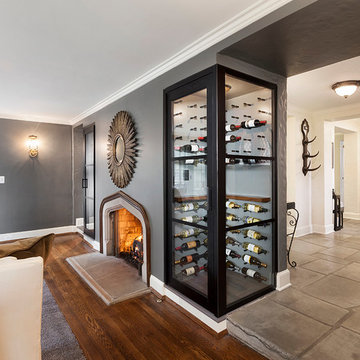
Imagen de bodega clásica renovada grande con suelo de madera en tonos medios, vitrinas expositoras y suelo marrón
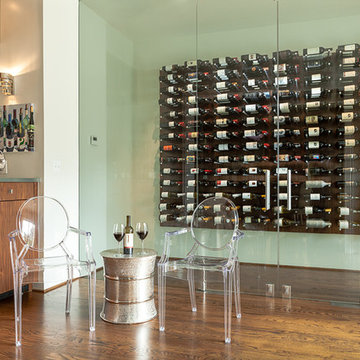
Galie Photography
Diseño de bodega contemporánea de tamaño medio con suelo de madera oscura, vitrinas expositoras y suelo marrón
Diseño de bodega contemporánea de tamaño medio con suelo de madera oscura, vitrinas expositoras y suelo marrón
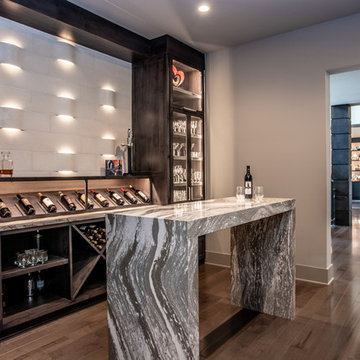
Modelo de bodega contemporánea de tamaño medio con suelo de madera oscura, botelleros de rombos y suelo marrón
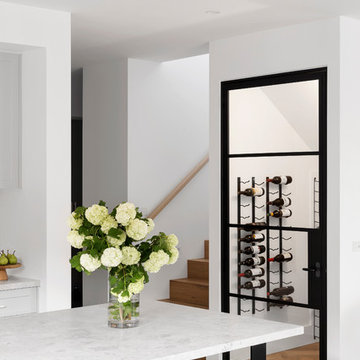
Wine Storage Room
Photo Credit: Dylan Lark of Aspect 11
Styling: Bask Interiors
Foto de bodega actual de tamaño medio con suelo de madera clara y suelo marrón
Foto de bodega actual de tamaño medio con suelo de madera clara y suelo marrón
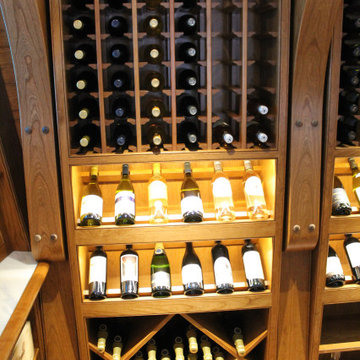
This one section will store, organize and display about 100 bottles!
Diseño de bodega marinera de tamaño medio con suelo de madera clara, vitrinas expositoras y suelo marrón
Diseño de bodega marinera de tamaño medio con suelo de madera clara, vitrinas expositoras y suelo marrón
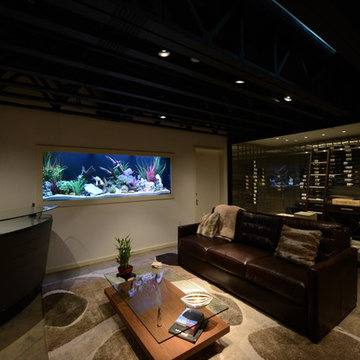
96x36x30 custom built-in freshwater aquarium
Foto de bodega contemporánea grande con suelo de madera oscura, vitrinas expositoras y suelo marrón
Foto de bodega contemporánea grande con suelo de madera oscura, vitrinas expositoras y suelo marrón
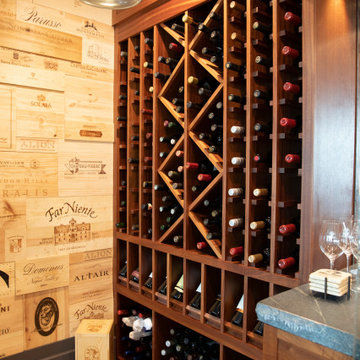
Imagen de bodega marinera pequeña con suelo de madera clara, vitrinas expositoras y suelo marrón
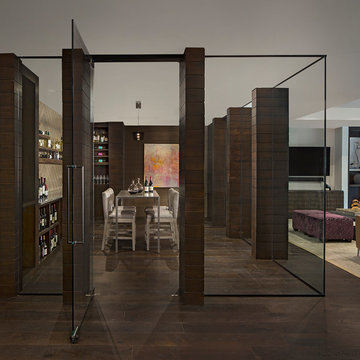
Photos by Beth Singer
Architecture/Build: Luxe Homes Design Build
Foto de bodega minimalista grande con suelo de madera oscura, vitrinas expositoras y suelo marrón
Foto de bodega minimalista grande con suelo de madera oscura, vitrinas expositoras y suelo marrón
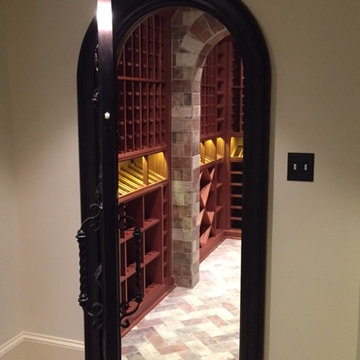
1000 + Bottle Wine Cellar in Alpharetta, GA
Modelo de bodega tradicional de tamaño medio con suelo de baldosas de terracota, vitrinas expositoras y suelo marrón
Modelo de bodega tradicional de tamaño medio con suelo de baldosas de terracota, vitrinas expositoras y suelo marrón
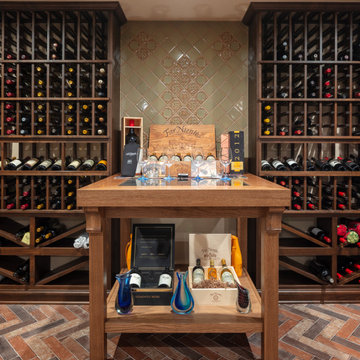
Custom Wine Room in Glendale, OH. Traditional storage and display racks. Attention to detail to make the room decorative, architectural and an extension of the living space in a full basement remodel was a home run by Zobrist Design Group. Herring bone floor draws immediate attention.
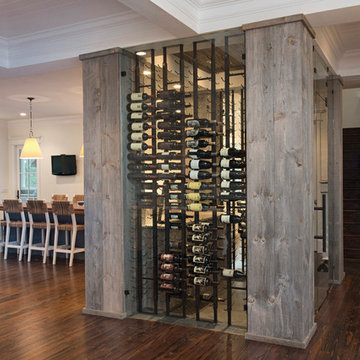
AFTER
Foto de bodega actual grande con suelo de madera oscura, vitrinas expositoras y suelo marrón
Foto de bodega actual grande con suelo de madera oscura, vitrinas expositoras y suelo marrón
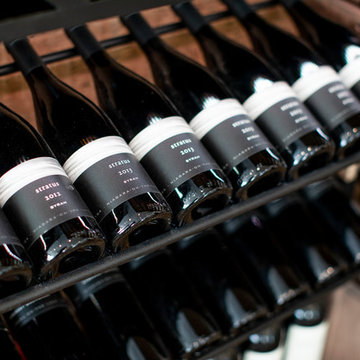
Foto de bodega moderna de tamaño medio con suelo de madera en tonos medios, botelleros de rombos y suelo marrón
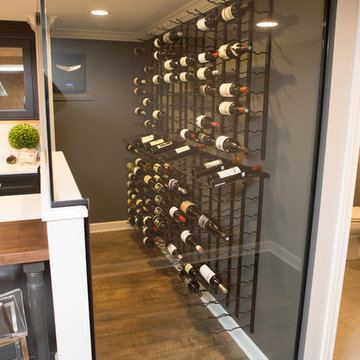
Karen and Chad of Tower Lakes, IL were tired of their unfinished basement functioning as nothing more than a storage area and depressing gym. They wanted to increase the livable square footage of their home with a cohesive finished basement design, while incorporating space for the kids and adults to hang out.
“We wanted to make sure that upon renovating the basement, that we can have a place where we can spend time and watch movies, but also entertain and showcase the wine collection that we have,” Karen said.
After a long search comparing many different remodeling companies, Karen and Chad found Advance Design Studio. They were drawn towards the unique “Common Sense Remodeling” process that simplifies the renovation experience into predictable steps focused on customer satisfaction.
“There are so many other design/build companies, who may not have transparency, or a focused process in mind and I think that is what separated Advance Design Studio from the rest,” Karen said.
Karen loved how designer Claudia Pop was able to take very high-level concepts, “non-negotiable items” and implement them in the initial 3D drawings. Claudia and Project Manager DJ Yurik kept the couple in constant communication through the project. “Claudia was very receptive to the ideas we had, but she was also very good at infusing her own points and thoughts, she was very responsive, and we had an open line of communication,” Karen said.
A very important part of the basement renovation for the couple was the home gym and sauna. The “high-end hotel” look and feel of the openly blended work out area is both highly functional and beautiful to look at. The home sauna gives them a place to relax after a long day of work or a tough workout. “The gym was a very important feature for us,” Karen said. “And I think (Advance Design) did a very great job in not only making the gym a functional area, but also an aesthetic point in our basement”.
An extremely unique wow-factor in this basement is the walk in glass wine cellar that elegantly displays Karen and Chad’s extensive wine collection. Immediate access to the stunning wet bar accompanies the wine cellar to make this basement a popular spot for friends and family.
The custom-built wine bar brings together two natural elements; Calacatta Vicenza Quartz and thick distressed Black Walnut. Sophisticated yet warm Graphite Dura Supreme cabinetry provides contrast to the soft beige walls and the Calacatta Gold backsplash. An undermount sink across from the bar in a matching Calacatta Vicenza Quartz countertop adds functionality and convenience to the bar, while identical distressed walnut floating shelves add an interesting design element and increased storage. Rich true brown Rustic Oak hardwood floors soften and warm the space drawing all the areas together.
Across from the bar is a comfortable living area perfect for the family to sit down at a watch a movie. A full bath completes this finished basement with a spacious walk-in shower, Cocoa Brown Dura Supreme vanity with Calacatta Vicenza Quartz countertop, a crisp white sink and a stainless-steel Voss faucet.
Advance Design’s Common Sense process gives clients the opportunity to walk through the basement renovation process one step at a time, in a completely predictable and controlled environment. “Everything was designed and built exactly how we envisioned it, and we are really enjoying it to it’s full potential,” Karen said.
Constantly striving for customer satisfaction, Advance Design’s success is heavily reliant upon happy clients referring their friends and family. “We definitely will and have recommended Advance Design Studio to friends who are looking to embark on a remodeling project small or large,” Karen exclaimed at the completion of her project.
752 fotos de bodegas con suelo marrón
3