325 fotos de bodegas con suelo de baldosas de porcelana
Filtrar por
Presupuesto
Ordenar por:Popular hoy
41 - 60 de 325 fotos
Artículo 1 de 3
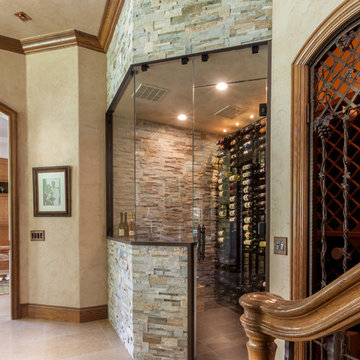
LAIR Architectural + Interior Photography
Diseño de bodega tradicional renovada pequeña con suelo de baldosas de porcelana y botelleros
Diseño de bodega tradicional renovada pequeña con suelo de baldosas de porcelana y botelleros
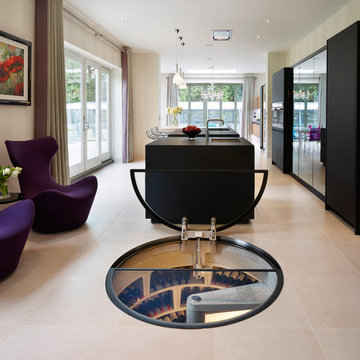
Genuwine is offering the White Spiral Cellar to the North American market with three depth options: a) 6'7" (1130 bottles); b) 8'2" (1450 bottles); and c) 9'10" (1870 bottles). The diameter of the White Spiral Cellar is 7'2" (8'2" excavation diameter and approximately 5’ diameter for the full round glass door).
Unlike the European Spiral Cellar that operates on a passive air exchange system, North American Spiral Cellars will be fitted with a commercial-grade climate control system to ensure a perfect environment for aging wine.
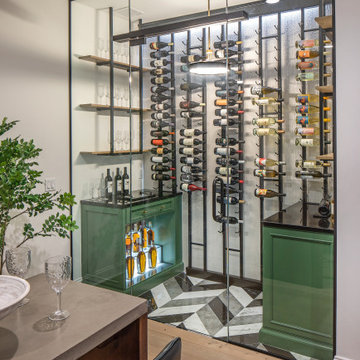
Modelo de bodega tradicional renovada de tamaño medio con suelo de baldosas de porcelana, botelleros y suelo negro
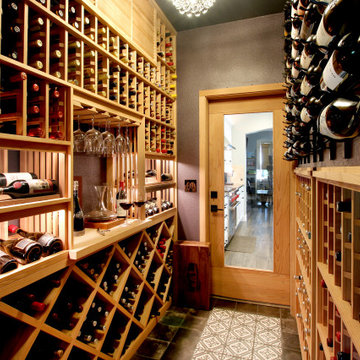
Like many projects, this one started with a simple wish from a client: turn an unused butler’s pantry between the dining room and kitchen into a fully functioning, climate-controlled wine room for his extensive collection of valuable vintages. But like many projects, the wine room is connected to the dining room which is connected to the sitting room which is connected to the entry. When you touch one room, it only makes sense to reinvigorate them all. We overhauled the entire ground floor of this lovely home.
For the wine room, I worked with Vintage Cellars in Southern California to create custom wine storage embedded with LED lighting to spotlight very special bottles. The walls are in a burgundy tone and the floors are porcelain tiles that look as if they came from an old wine cave in Tuscany. A bubble light chandelier alludes to sparkling varietals.
But as mentioned, the rest of the house came along for the ride. Since we were adding a climate-controlled wine room, the brief was to turn the rest of the house into a space that would rival any hot-spot winery in Napa.
After choosing new flooring and a new hue for the walls, the entry became a destination in itself with a huge concave metal mirror and custom bench. We knocked out a half wall that awkwardly separated the sitting room from the dining room so that after-dinner drinks could flow to the fireplace surrounded by stainless steel pebbles; and we outfitted the dining room with a new chandelier. We chose all new furniture for all spaces.
The kitchen received the least amount of work but ended up being completely transformed anyhow. At first our plan was to tear everything out, but we soon realized that the cabinetry was in good shape and only needed the dated honey pine color painted over with a cream white. We also played with the idea of changing the counter tops, but once the cabinetry changed color, the granite stood out beautifully. The final change was the removal of a pot rack over the island in favor of design-forward iron pendants.
Photo by: Genia Barnes
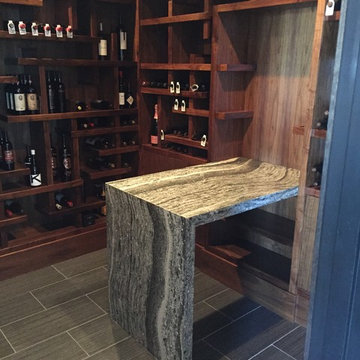
Countertop- Cambria Quartz
Color- Roxwell
6CM, Mitered Waterfall Edge
Diseño de bodega actual pequeña con suelo de baldosas de porcelana
Diseño de bodega actual pequeña con suelo de baldosas de porcelana
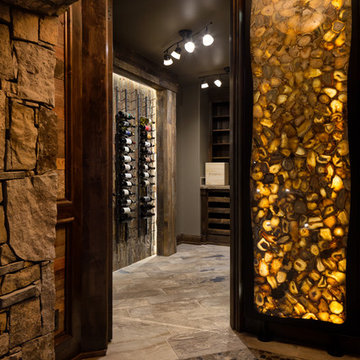
The mountains have never felt closer to eastern Kansas in this gorgeous, mountain-style custom home. Luxurious finishes, like faux painted walls and top-of-the-line fixtures and appliances, come together with countless custom-made details to create a home that is perfect for entertaining, relaxing, and raising a family. The exterior landscaping and beautiful secluded lot on wooded acreage really make this home feel like you're living in comfortable luxury in the middle of the Colorado Mountains.
Photos by Thompson Photography
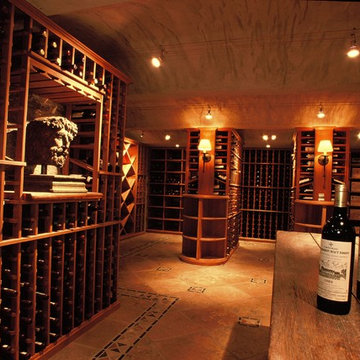
Trapeze Lights, Tinted Arched Stucco Ceiling and Bacchus Sculpture accents this Dramatic Sculpture
Imagen de bodega tradicional extra grande con suelo de baldosas de porcelana y botelleros
Imagen de bodega tradicional extra grande con suelo de baldosas de porcelana y botelleros
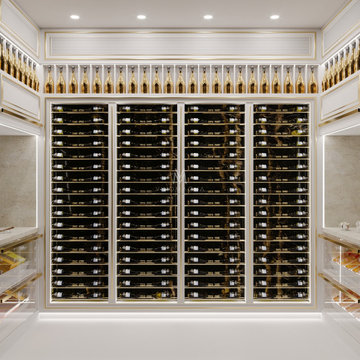
This very bold 24ct gold leaf detail wine wall display was created within a very narrow existing corridor space. Wine walls are great for spreading a large volume of bottles across a large space that doesn’t have much depth.
Here at Vinomagna, we have seen a rise in wine wall enquires over the years for space-restricted wine storage areas.
This wine wall was previously a rarely used passage between our client’s study and reception.
The passage opening was closed off with a new partitioning wall as part of the project build works. Additionally, a new false ceiling was installed with new spot lighting controlled by the existing Lutron system.
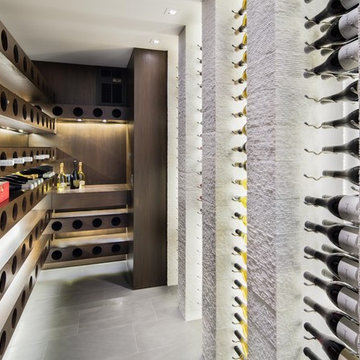
Steve Lerum
Diseño de bodega actual pequeña con vitrinas expositoras, suelo gris y suelo de baldosas de porcelana
Diseño de bodega actual pequeña con vitrinas expositoras, suelo gris y suelo de baldosas de porcelana
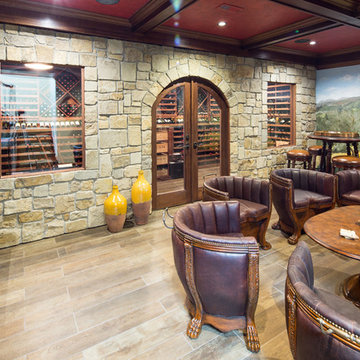
This photo looks at the entrance into the wine cellar. The Stone wall with insulated windows and doors separates this entertaining area from the temperature controlled wine cellar. On the far wall is a hand painted mural of the countryside. In the foreground is a bar and sink with cabinetry above and below.
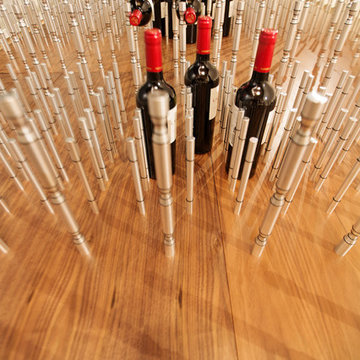
Custom peg style wine cellar. Stainless steel pegs with Walnut backing including credenza. Designed and installed in Los Angeles by Heritage Vine Inc
Imagen de bodega contemporánea grande con suelo de baldosas de porcelana y botelleros
Imagen de bodega contemporánea grande con suelo de baldosas de porcelana y botelleros
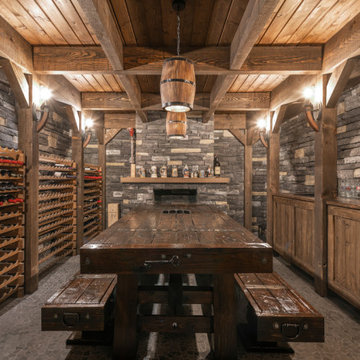
Completed in 2019, this is a home we completed for client who initially engaged us to remodeled their 100 year old classic craftsman bungalow on Seattle’s Queen Anne Hill. During our initial conversation, it became readily apparent that their program was much larger than a remodel could accomplish and the conversation quickly turned toward the design of a new structure that could accommodate a growing family, a live-in Nanny, a variety of entertainment options and an enclosed garage – all squeezed onto a compact urban corner lot.
Project entitlement took almost a year as the house size dictated that we take advantage of several exceptions in Seattle’s complex zoning code. After several meetings with city planning officials, we finally prevailed in our arguments and ultimately designed a 4 story, 3800 sf house on a 2700 sf lot. The finished product is light and airy with a large, open plan and exposed beams on the main level, 5 bedrooms, 4 full bathrooms, 2 powder rooms, 2 fireplaces, 4 climate zones, a huge basement with a home theatre, guest suite, climbing gym, and an underground tavern/wine cellar/man cave. The kitchen has a large island, a walk-in pantry, a small breakfast area and access to a large deck. All of this program is capped by a rooftop deck with expansive views of Seattle’s urban landscape and Lake Union.
Unfortunately for our clients, a job relocation to Southern California forced a sale of their dream home a little more than a year after they settled in after a year project. The good news is that in Seattle’s tight housing market, in less than a week they received several full price offers with escalator clauses which allowed them to turn a nice profit on the deal.
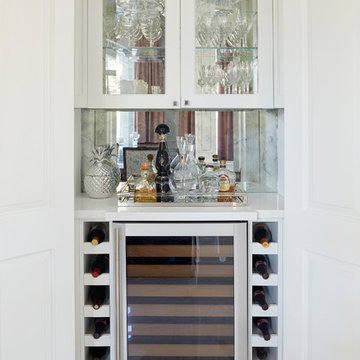
Photo ©Kim Jeffery
Imagen de bodega clásica renovada pequeña con suelo de baldosas de porcelana, vitrinas expositoras y suelo multicolor
Imagen de bodega clásica renovada pequeña con suelo de baldosas de porcelana, vitrinas expositoras y suelo multicolor
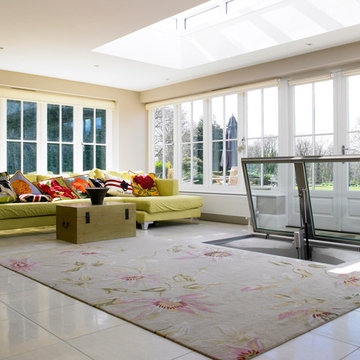
Genuwine is offering the White Spiral Cellar to the North American market with three depth options: a) 6'7" (1130 bottles); b) 8'2" (1450 bottles); and c) 9'10" (1870 bottles). The diameter of the White Spiral Cellar is 7'2" (8'2" excavation diameter and approximately 5’ diameter for the full round glass door).
Unlike the European Spiral Cellar that operates on a passive air exchange system, North American Spiral Cellars will be fitted with a commercial-grade climate control system to ensure a perfect environment for aging wine.
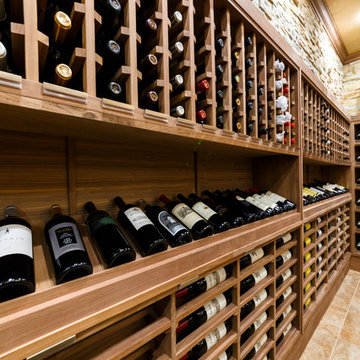
Custom built wine room with climate control,black walnut wine racks, tile floor, seamless glass, decorative paint finish,wrought iron gates, hand carved wine barrels and led displays.
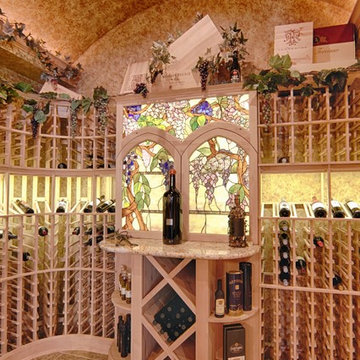
Diseño de bodega mediterránea grande con suelo de baldosas de porcelana y vitrinas expositoras
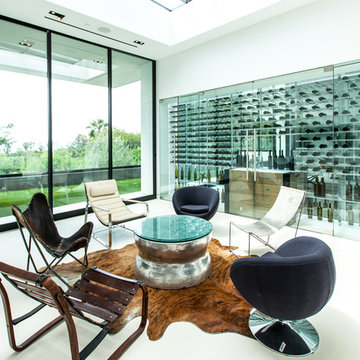
Imagen de bodega contemporánea extra grande con suelo de baldosas de porcelana, vitrinas expositoras y suelo blanco
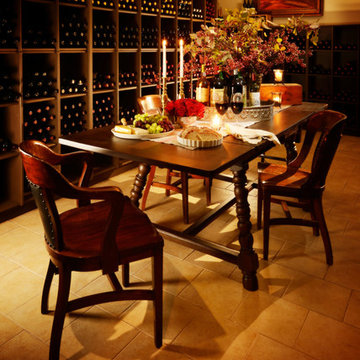
Original Artwork by Karen Schneider
Photos by Jeremy Mason McGraw
Imagen de bodega clásica renovada grande con suelo de baldosas de porcelana y botelleros de rombos
Imagen de bodega clásica renovada grande con suelo de baldosas de porcelana y botelleros de rombos
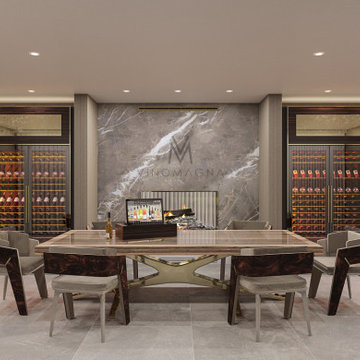
This wine display design integrates multiple Eurocave wine fridges at the core. Eurocave supply premium wine storage fridges with decades of years of experience in proper wine storage. We offer a design service specifically built around the integration of these wine fridges at the core. If you live in an apartment or a property that may not have outdoor space they are the perfect solution.
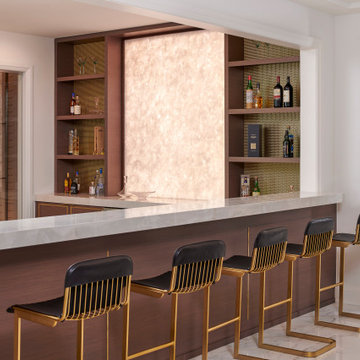
Diseño de bodega clásica renovada extra grande con suelo de baldosas de porcelana, botelleros y suelo blanco
325 fotos de bodegas con suelo de baldosas de porcelana
3