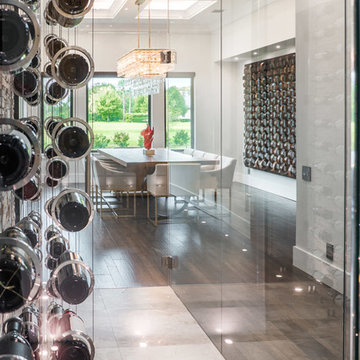1.968 fotos de bodegas con suelo beige
Filtrar por
Presupuesto
Ordenar por:Popular hoy
1 - 20 de 1968 fotos
Artículo 1 de 2
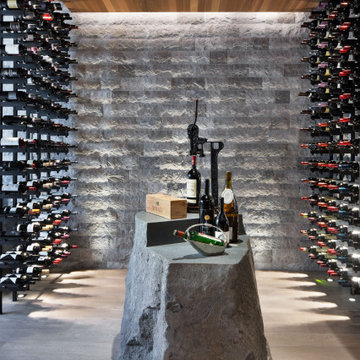
Espacios para disfrutar del vino y conservarlo con mimo y admiración.
Ejemplo de bodega rural grande con suelo de madera en tonos medios, botelleros y suelo beige
Ejemplo de bodega rural grande con suelo de madera en tonos medios, botelleros y suelo beige
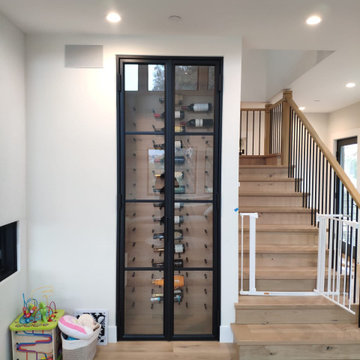
Modern climate-controlled steel window door for a client in Encinitas, CA.
Insulated steel, dual pane glass, weather seals.
Ejemplo de bodega contemporánea pequeña con suelo de madera clara, botelleros y suelo beige
Ejemplo de bodega contemporánea pequeña con suelo de madera clara, botelleros y suelo beige
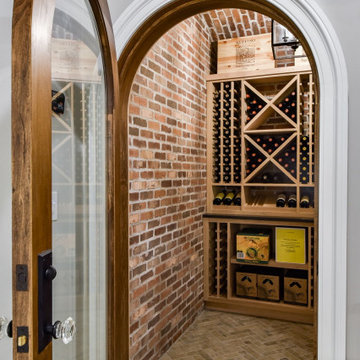
Foto de bodega clásica renovada de tamaño medio con suelo de ladrillo, botelleros y suelo beige
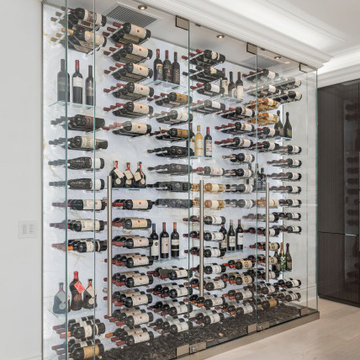
Aluminum pegs, Backlit White Onyx, Black decorative stones, Glass door system
Foto de bodega moderna de tamaño medio con suelo de madera clara, vitrinas expositoras y suelo beige
Foto de bodega moderna de tamaño medio con suelo de madera clara, vitrinas expositoras y suelo beige
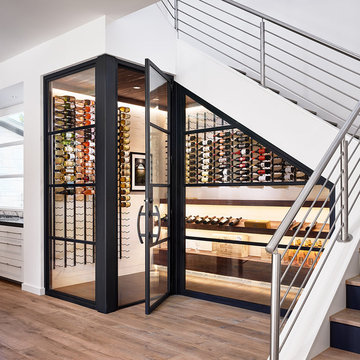
The wine cellar is located under the staircase just off the kitchen.
Foto de bodega actual de tamaño medio con suelo de madera clara, vitrinas expositoras y suelo beige
Foto de bodega actual de tamaño medio con suelo de madera clara, vitrinas expositoras y suelo beige
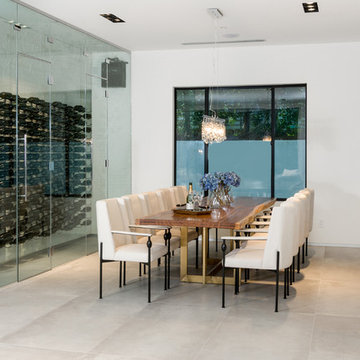
In this home, you'll never have to walk too far for a bottle of wine. Two climate controlled wine cellars hold 1080 total bottles, displayed behind glass for an interactive experience. Both wine displays use Wall Series metal wine racks in 6-foot tall columns and triple deep bottle configuration for max storage capacity. All in Brushed Nickel finish.
Photos by ZenHouse Collective
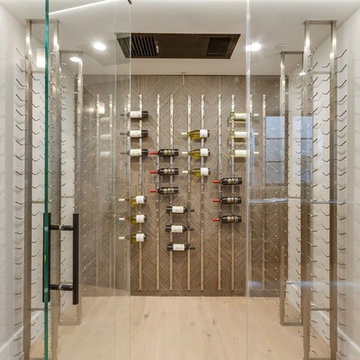
Designed by Design Loft Company
Photos by WALKINTOUR
Diseño de bodega actual con suelo de madera clara, botelleros y suelo beige
Diseño de bodega actual con suelo de madera clara, botelleros y suelo beige
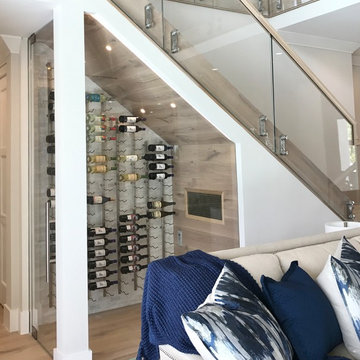
Under the stairs All Glass Wine Cellar with vintage view metal racking, white oak ceiling, wall and flooring.
Modelo de bodega costera de tamaño medio con suelo de madera clara, botelleros y suelo beige
Modelo de bodega costera de tamaño medio con suelo de madera clara, botelleros y suelo beige
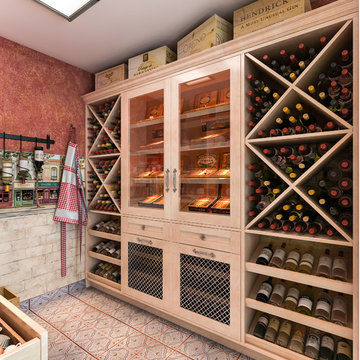
This Tuscan-inspired kitchen pantry feature a variety of pull-out storage options, from classic drawers to shelves and baskets. A dedicated wall for wine storage and a cigar humidor adds sophistication to the space.
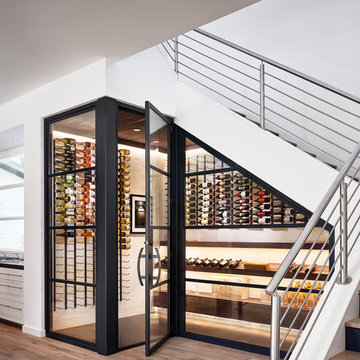
Casey Dunn, Photographer
Imagen de bodega actual con vitrinas expositoras y suelo beige
Imagen de bodega actual con vitrinas expositoras y suelo beige
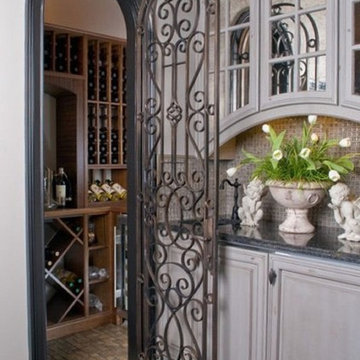
Kessick Wine Cellars designed and built this wine cellar located near the butler’s pantry area of this kitchen. The custom iron gate adds security and visibility to this passive storage wine cellar. The view and proximity of the wine cellar to the kitchen, dining room and entertaining areas of the house makes it an ideal addition to the home. The wine racks are Kessick’s Estate Series and are shipped in fully assembled box construction components, enabling easy installation with that perfect fit and finish.
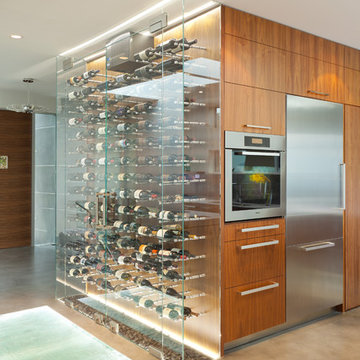
Situated on a challenging sloped lot, an elegant and modern home was achieved with a focus on warm walnut, stainless steel, glass and concrete. Each floor, named Sand, Sea, Surf and Sky, is connected by a floating walnut staircase and an elevator concealed by walnut paneling in the entrance.
The home captures the expansive and serene views of the ocean, with spaces outdoors that incorporate water and fire elements. Ease of maintenance and efficiency was paramount in finishes and systems within the home. Accents of Swarovski crystals illuminate the corridor leading to the master suite and add sparkle to the lighting throughout.
A sleek and functional kitchen was achieved featuring black walnut and charcoal gloss millwork, also incorporating a concealed pantry and quartz surfaces. An impressive wine cooler displays bottles horizontally over steel and walnut, spanning from floor to ceiling.
Features were integrated that capture the fluid motion of a wave and can be seen in the flexible slate on the contoured fireplace, Modular Arts wall panels, and stainless steel accents. The foyer and outer decks also display this sense of movement.
At only 22 feet in width, and 4300 square feet of dramatic finishes, a four car garage that includes additional space for the client's motorcycle, the Wave House was a productive and rewarding collaboration between the client and KBC Developments.
Featured in Homes & Living Vancouver magazine July 2012!
photos by Rob Campbell - www.robcampbellphotography
photos by Tony Puezer - www.brightideaphotography.com
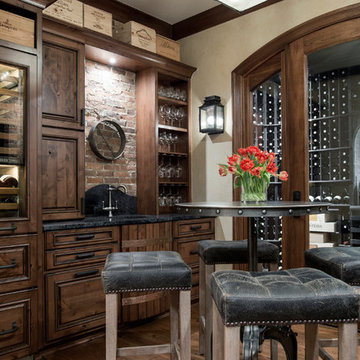
Foto de bodega tradicional de tamaño medio con suelo de madera en tonos medios, vitrinas expositoras y suelo beige

Bourbon and wine room featuring custom hickory cabinetry, antique mirror, black handmade tile backsplash, raised paneling, and Italian paver tile.
Diseño de bodega campestre grande con suelo de travertino, suelo beige y botelleros de rombos
Diseño de bodega campestre grande con suelo de travertino, suelo beige y botelleros de rombos
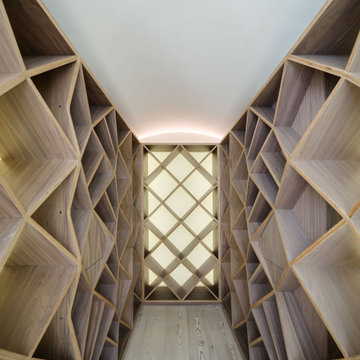
From the architect's website:
"Sophie Bates Architects and Zoe Defert Architects have recently completed a refurbishment and extension across four floors of living to a Regency-style house, adding 125sqm to the family home. The collaborative approach of the team, as noted below, was key to the success of the design.
The generous basement houses fantastic family spaces - a playroom, media room, guest room, gym and steam room that have been bought to life through crisp, contemporary detailing and creative use of light. The quality of basement design and overall site detailing was vital to the realisation of the concept on site. Linear lighting to floors and ceiling guides you past the media room through to the lower basement, which is lit by a 10m long frameless roof light.
The ground and upper floors house open plan kitchen and living spaces with views of the garden and bedrooms and bathrooms above. At the top of the house is a loft bedroom and bathroom, completing the five bedroom house. All joinery to the home
was designed and detailed by the architects. A careful, considered approach to detailing throughout creates a subtle interplay between light, material contrast and space."
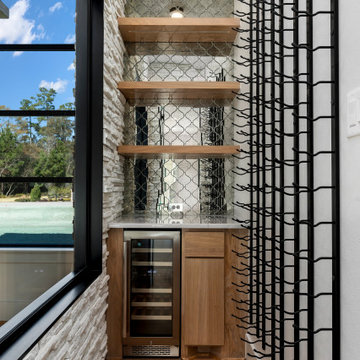
Wine Room
Imagen de bodega moderna pequeña con suelo laminado, botelleros y suelo beige
Imagen de bodega moderna pequeña con suelo laminado, botelleros y suelo beige
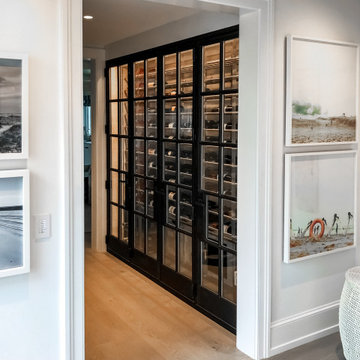
This hallway cellar is tucked away on the charming island of Nantucket. Architectural Plastics designed and built acrylic wine racks with steel rods to support the wine bottles.
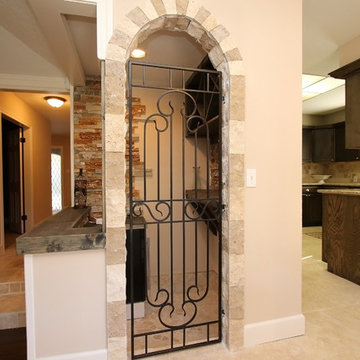
Foto de bodega mediterránea pequeña con suelo de travertino y suelo beige
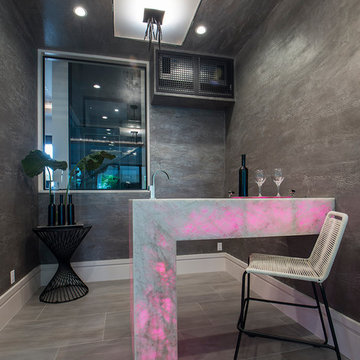
Professional Photography by South Florida Design
Imagen de bodega contemporánea pequeña con suelo beige
Imagen de bodega contemporánea pequeña con suelo beige
1.968 fotos de bodegas con suelo beige
1
