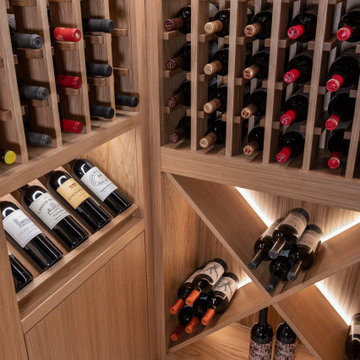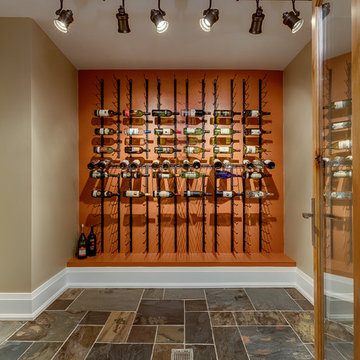Bodegas
Filtrar por
Presupuesto
Ordenar por:Popular hoy
141 - 160 de 849 fotos
Artículo 1 de 3
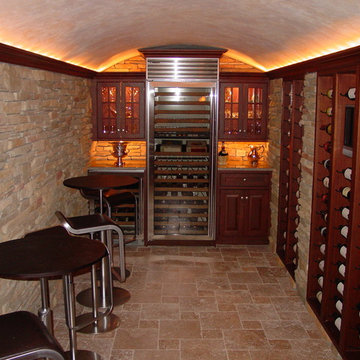
Climate controlled wine room featuring a barrel ceiling with up lighting. Part of our wine rooms & cellars portfolio.
Imagen de bodega clásica renovada de tamaño medio con vitrinas expositoras
Imagen de bodega clásica renovada de tamaño medio con vitrinas expositoras
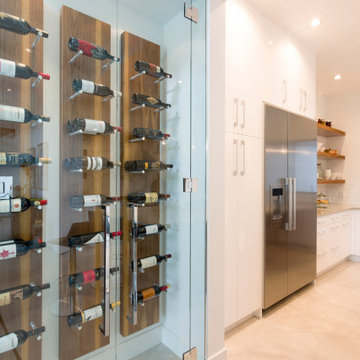
This new two story home was an infill home in an established, sought after neighborhood with a stunning river view.
Although not huge in stature, this home is huge on presence with a modern cottage look featuring three two story columns clad in natural longboard and stone, grey earthtone acrylic stucco, staggered roofline, and the typography of the lot allowed for exquisite natural landscaping.
Inside is equally impressive with features including:
- Radiant heat floors on main level, covered by engineered hardwoods and 2' x 4' travertini Lexus tile
- Grand entry with custom staircase
- Two story open concept living, dining and kitchen areas
- Large, fully appointed butler's pantry
- Glass encased wine feature wall
- Show stopping two story fireplace
- Custom lighting indoors and out for stunning evening illumination
- Large 2nd floor balcony with views of the river.
- R-value of this new build was increased to improve efficiencies by using acrylic stucco, upgraded over rigid insulation and using sprayfoam on the interior walls.
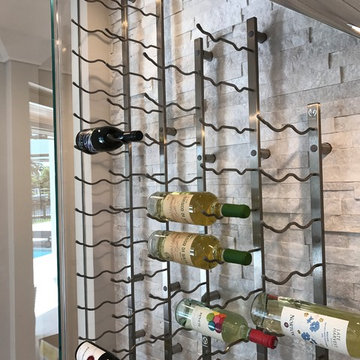
Vintage View Metal Racking installed as a floating system on white ledger stone.
Foto de bodega tradicional renovada de tamaño medio con suelo de madera clara y botelleros
Foto de bodega tradicional renovada de tamaño medio con suelo de madera clara y botelleros
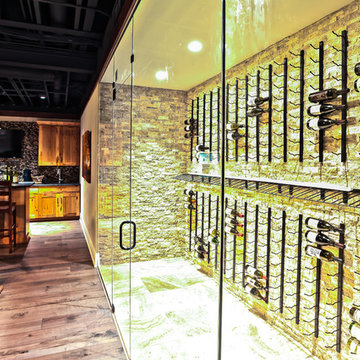
This wine display is the focal point of this finished recreation and entertaining space.
Ejemplo de bodega clásica renovada de tamaño medio con suelo de baldosas de cerámica, vitrinas expositoras y suelo beige
Ejemplo de bodega clásica renovada de tamaño medio con suelo de baldosas de cerámica, vitrinas expositoras y suelo beige
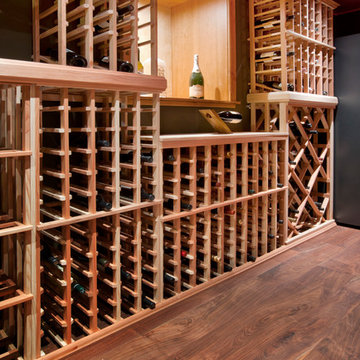
Not part of the original renovation, this wine cellar has a unique and special place in the present family's lives. The wine cellar was a 25th wedding anniversary gift from the husband to his wife. It was constructed while the wife and a son were away on a 9 month service learning sabbatical. It was formerly the boiler room with a coal chute. The American walnut that was used was harvested from a felled tree on the property following a storm in 2010. The husband had the walnut cut into boards to be used for a project at some time in the future. It is now part of a wine cellar built by the oldest son and his grandfather for their mom/daughter. The random width engineered American walnut is finished with WOCA hardening European oil.
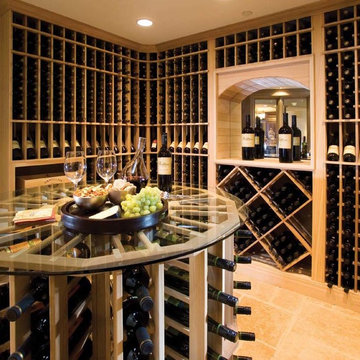
This Baltic Leisure Wine cellar was created in 2008. The home was located in Villanova, Pa.
Baltic Leisure has been a proud sponsor of Philadelphia Design Home since 2002.
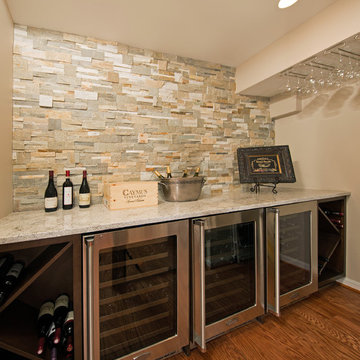
Greg Hadley Photography
Diseño de bodega clásica renovada de tamaño medio con suelo de madera en tonos medios y botelleros de rombos
Diseño de bodega clásica renovada de tamaño medio con suelo de madera en tonos medios y botelleros de rombos
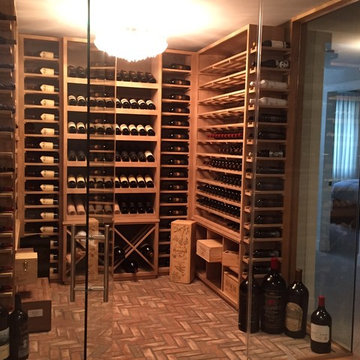
Seamless glass wine cellar with herringbone brick floor and white oak wine racks.
Foto de bodega tradicional renovada de tamaño medio con suelo de ladrillo y vitrinas expositoras
Foto de bodega tradicional renovada de tamaño medio con suelo de ladrillo y vitrinas expositoras
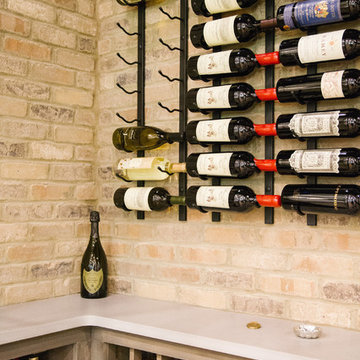
Ejemplo de bodega tradicional renovada de tamaño medio con suelo de madera clara, botelleros y suelo marrón
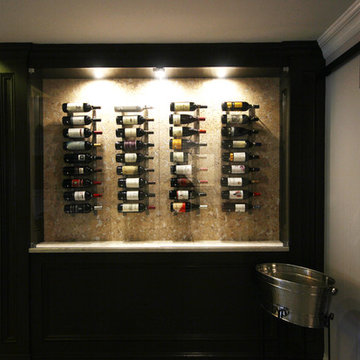
Foto de bodega tradicional renovada de tamaño medio con suelo de baldosas de porcelana y suelo marrón
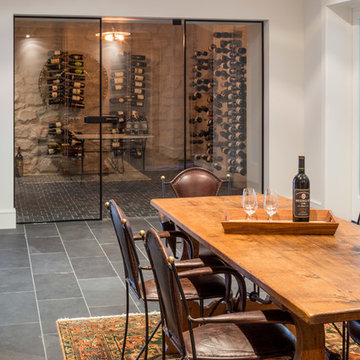
Imagen de bodega clásica renovada de tamaño medio con suelo de pizarra, vitrinas expositoras y suelo gris
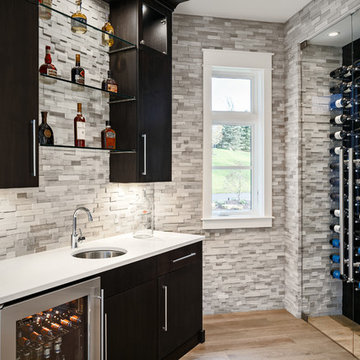
The Cicero is a modern styled home for today’s contemporary lifestyle. It features sweeping facades with deep overhangs, tall windows, and grand outdoor patio. The contemporary lifestyle is reinforced through a visually connected array of communal spaces. The kitchen features a symmetrical plan with large island and is connected to the dining room through a wide opening flanked by custom cabinetry. Adjacent to the kitchen, the living and sitting rooms are connected to one another by a see-through fireplace. The communal nature of this plan is reinforced downstairs with a lavish wet-bar and roomy living space, perfect for entertaining guests. Lastly, with vaulted ceilings and grand vistas, the master suite serves as a cozy retreat from today’s busy lifestyle.
Photographer: Brad Gillette
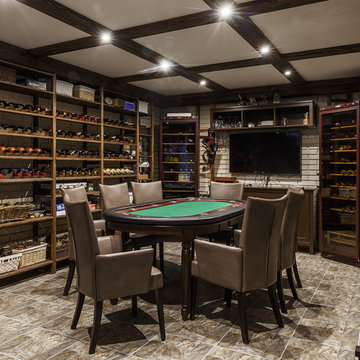
Дмитрий Чебаненко
Imagen de bodega clásica renovada de tamaño medio con suelo de baldosas de porcelana, botelleros y suelo gris
Imagen de bodega clásica renovada de tamaño medio con suelo de baldosas de porcelana, botelleros y suelo gris
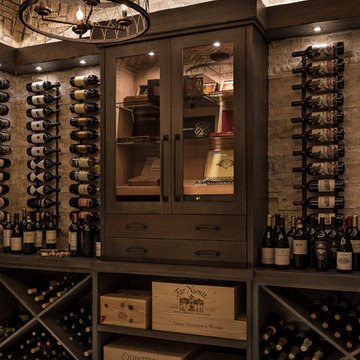
Martin Vecchio Photography
Diseño de bodega clásica renovada de tamaño medio con suelo de pizarra, vitrinas expositoras y suelo gris
Diseño de bodega clásica renovada de tamaño medio con suelo de pizarra, vitrinas expositoras y suelo gris
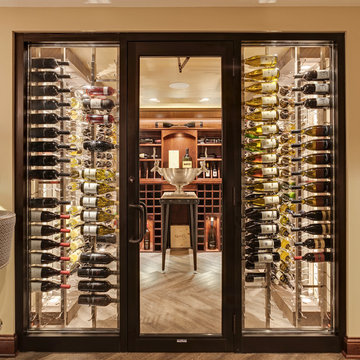
This 600-bottle plus cellar is the perfect accent to a crazy cool basement remodel. Just off the wet bar and entertaining area, it's perfect for those who love to drink wine with friends. Featuring VintageView Wall Series racks (with Floor to Ceiling Frames) in brushed nickel finish.
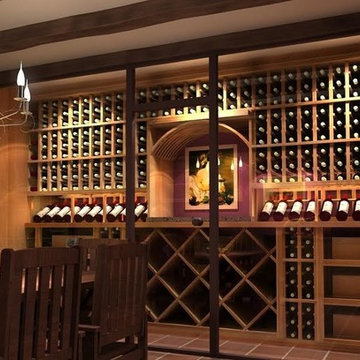
This dining room wine cellar was designed for a client in Madrid, Spain adjacent to their dining room, approx. 500 bottles.
Kathleen Valentini
Diseño de bodega tradicional renovada de tamaño medio con suelo de baldosas de porcelana y vitrinas expositoras
Diseño de bodega tradicional renovada de tamaño medio con suelo de baldosas de porcelana y vitrinas expositoras
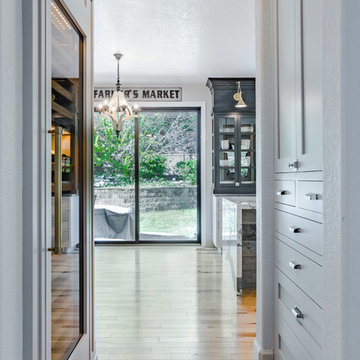
Modelo de bodega clásica renovada de tamaño medio con suelo de madera en tonos medios
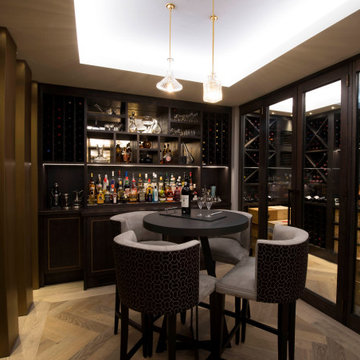
Tasting area for the owner's extensive Port collection - and other tipples.
Diseño de bodega tradicional renovada de tamaño medio con suelo de madera en tonos medios, botelleros y suelo marrón
Diseño de bodega tradicional renovada de tamaño medio con suelo de madera en tonos medios, botelleros y suelo marrón
8
