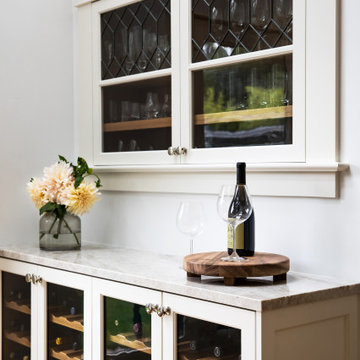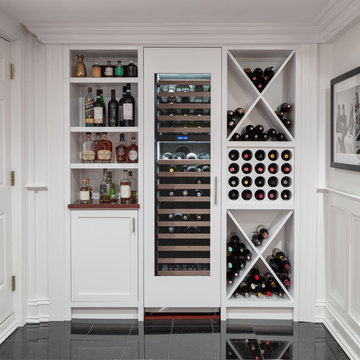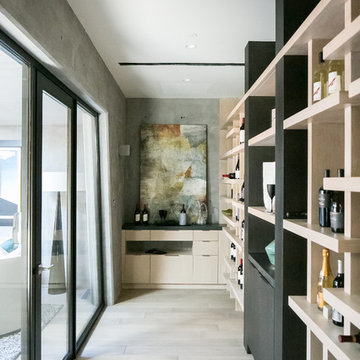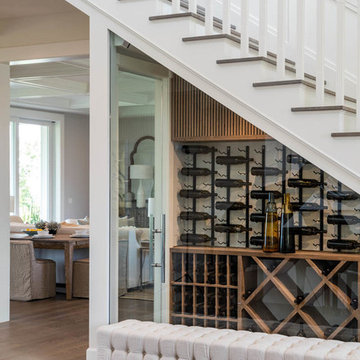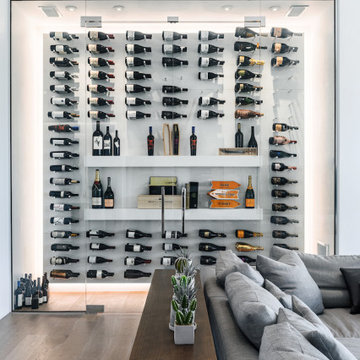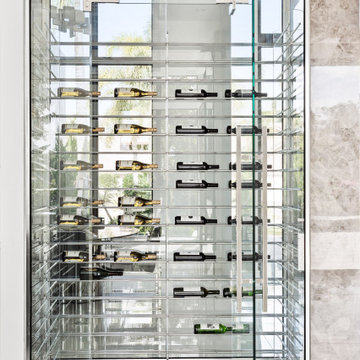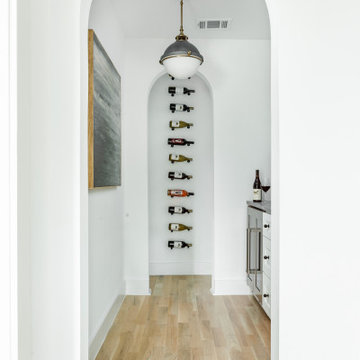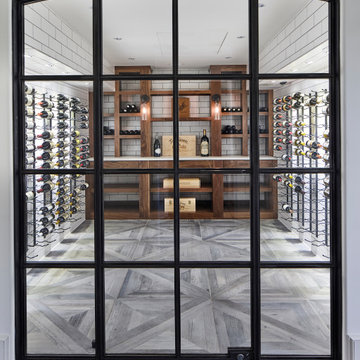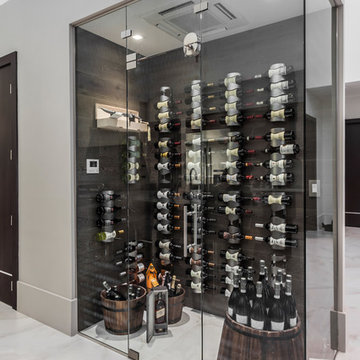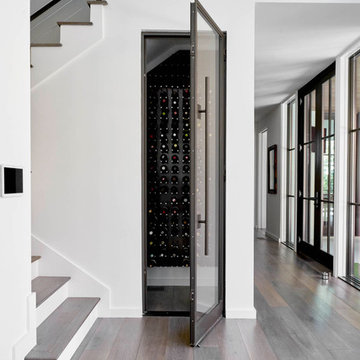2.253 fotos de bodegas violetas, blancas
Filtrar por
Presupuesto
Ordenar por:Popular hoy
1 - 20 de 2253 fotos
Artículo 1 de 3
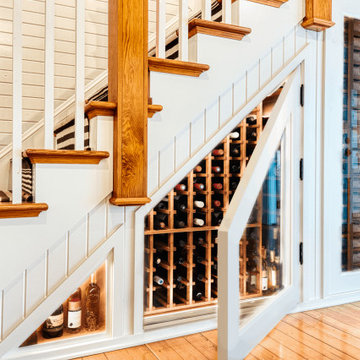
Renovating a historic home comes with a little extra responsibility. We custom matched the stained cherry racking, door hardware, and all the details to blend this under the stairs wine cellar seamlessly into its circa-1900 farmhouse surrounds.
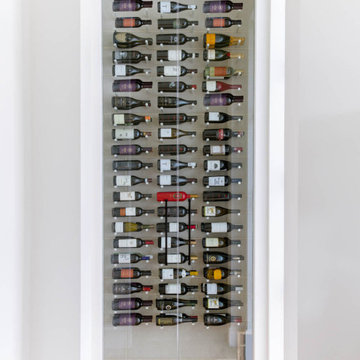
Diseño de bodega mediterránea con suelo de madera clara, vitrinas expositoras y suelo marrón
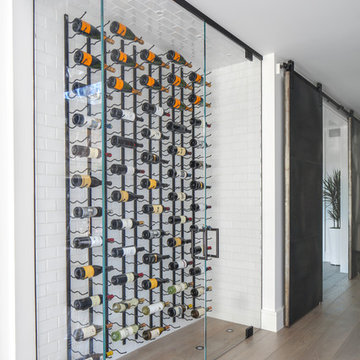
Chad Mellon Photographer
Foto de bodega moderna pequeña con suelo de madera en tonos medios, vitrinas expositoras y suelo marrón
Foto de bodega moderna pequeña con suelo de madera en tonos medios, vitrinas expositoras y suelo marrón

A riverfront property is a desirable piece of property duet to its proximity to a waterway and parklike setting. The value in this renovation to the customer was creating a home that allowed for maximum appreciation of the outside environment and integrating the outside with the inside, and this design achieved this goal completely.
To eliminate the fishbowl effect and sight-lines from the street the kitchen was strategically designed with a higher counter top space, wall areas were added and sinks and appliances were intentional placement. Open shelving in the kitchen and wine display area in the dining room was incorporated to display customer's pottery. Seating on two sides of the island maximize river views and conversation potential. Overall kitchen/dining/great room layout designed for parties, etc. - lots of gathering spots for people to hang out without cluttering the work triangle.
Eliminating walls in the ensuite provided a larger footprint for the area allowing for the freestanding tub and larger walk-in closet. Hardwoods, wood cabinets and the light grey colour pallet were carried through the entire home to integrate the space.
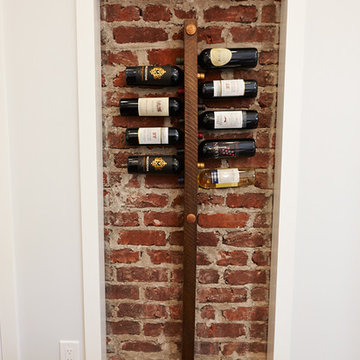
David Kingsbury, www.davidkingsburyphoto.com
Ejemplo de bodega clásica de tamaño medio con suelo de madera oscura y vitrinas expositoras
Ejemplo de bodega clásica de tamaño medio con suelo de madera oscura y vitrinas expositoras
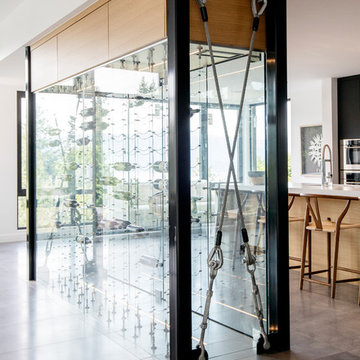
Imagen de bodega minimalista de tamaño medio con suelo de baldosas de porcelana, vitrinas expositoras y suelo gris
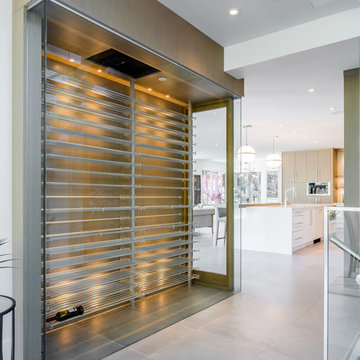
David Kimber
Diseño de bodega moderna de tamaño medio con suelo de cemento, vitrinas expositoras y suelo gris
Diseño de bodega moderna de tamaño medio con suelo de cemento, vitrinas expositoras y suelo gris
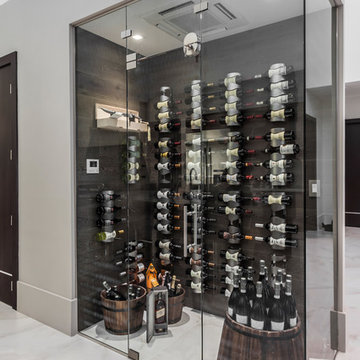
Emilio Collavino
Diseño de bodega contemporánea con botelleros, suelo blanco y suelo de mármol
Diseño de bodega contemporánea con botelleros, suelo blanco y suelo de mármol
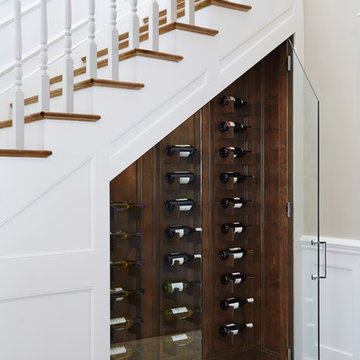
Ejemplo de bodega clásica renovada de tamaño medio con suelo de baldosas de porcelana, botelleros de rombos y suelo beige
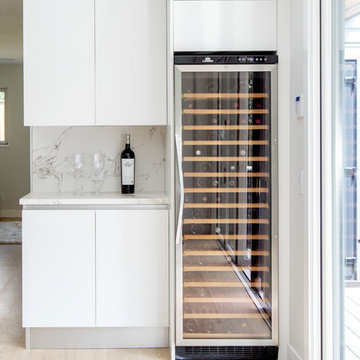
We entered into our Primrose project knowing that we would be working closely with the homeowners to rethink their family’s home in a way unique to them. They definitely knew that they wanted to open up the space as much as possible.
This renovation design begun in the entrance by eliminating most of the hallway wall, and replacing the stair baluster with glass to further open up the space. Not much was changed in ways of layout. The kitchen now opens up to the outdoor cooking area with bifold doors which makes for great flow when entertaining. The outdoor area has a beautiful smoker, along with the bbq and fridge. This will make for some fun summer evenings for this family while they enjoy their new pool.
For the actual kitchen, our clients chose to go with Dekton for the countertops. What is Dekton? Dekton employs a high tech process which represents an accelerated version of the metamorphic change that natural stone undergoes when subjected to high temperatures and pressure over thousands of years. It is a crazy cool material to use. It is resistant to heat, fire, abrasions, scratches, stains and freezing. Because of these features, it really is the ideal material for kitchens.
Above the garage, the homeowners wanted to add a more relaxed family room. This room was a basic addition, above the garage, so it didn’t change the square footage of the home, but definitely added a good amount of space.
For the exterior of the home, they refreshed the paint and trimmings with new paint, and completely new landscaping for both the front and back. We added a pool to the spacious backyard, that is flanked with one side natural grass and the other, turf. As you can see, this backyard has many areas for enjoying and entertaining.
2.253 fotos de bodegas violetas, blancas
1
