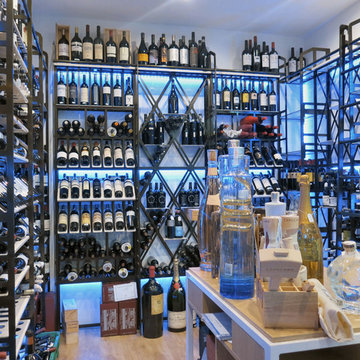49 fotos de bodegas azules con vitrinas expositoras
Filtrar por
Presupuesto
Ordenar por:Popular hoy
21 - 40 de 49 fotos
Artículo 1 de 3
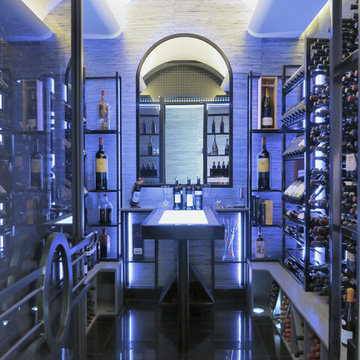
by DC
Imagen de bodega moderna grande con vitrinas expositoras, suelo negro y suelo de baldosas de porcelana
Imagen de bodega moderna grande con vitrinas expositoras, suelo negro y suelo de baldosas de porcelana
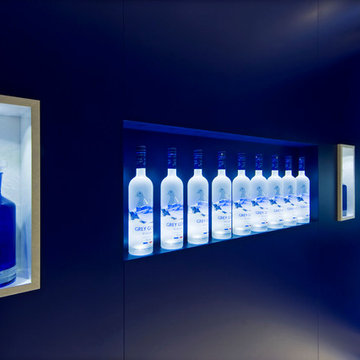
Foto de bodega actual de tamaño medio con suelo de baldosas de porcelana y vitrinas expositoras
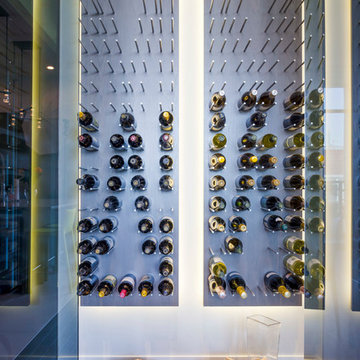
Photo Credit: Rolfe Hokanson Photography
Foto de bodega moderna de tamaño medio con suelo de madera oscura y vitrinas expositoras
Foto de bodega moderna de tamaño medio con suelo de madera oscura y vitrinas expositoras
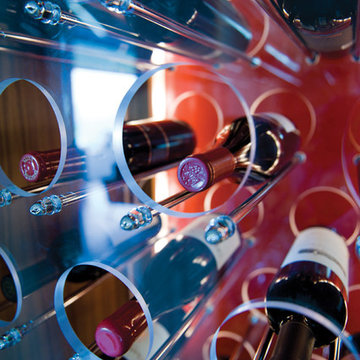
Quicksilver
Ejemplo de bodega contemporánea de tamaño medio con suelo de madera clara y vitrinas expositoras
Ejemplo de bodega contemporánea de tamaño medio con suelo de madera clara y vitrinas expositoras
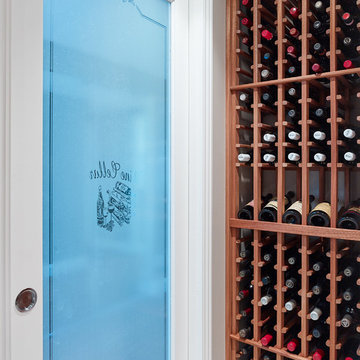
Diseño de bodega clásica renovada pequeña con vitrinas expositoras
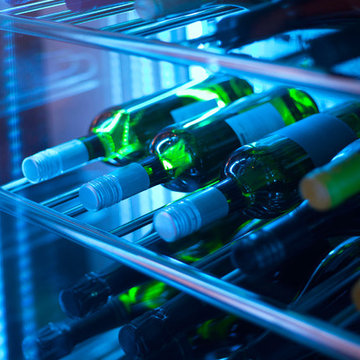
Solid Apollo LED. In this simple wine cellar installation, the owners wanted to add lighting to their wire cabinet without having to use bulky traditional lighting. LED strip light in daylight white was placed vertically along both edges of the wine cellar and highlights the bottles and blue glass enclosure. The LED lights are controlled using a Micro LED Controller hidden along the side of the wine cooler for simple on/off control and light dimming.
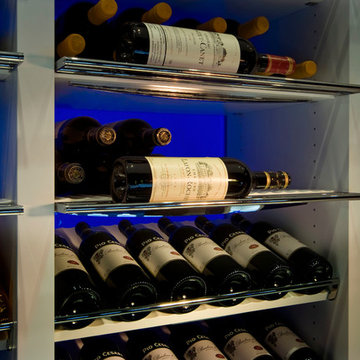
Foto de bodega contemporánea de tamaño medio con suelo de baldosas de porcelana y vitrinas expositoras
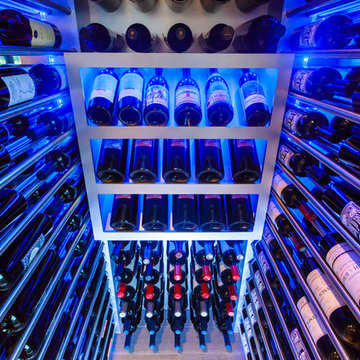
modern wine closet built in apartment in NYC. Stainless interior,seamless glass, and ultra quiet climate control system w digital thermostat. Led lighting and custom metal racks and grills.
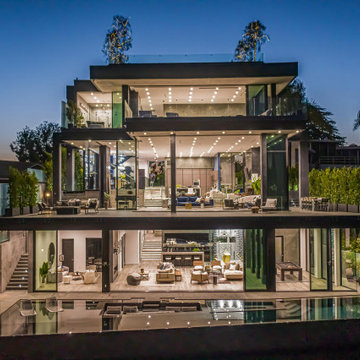
Setting a benchmark for sophistication high in The Hills, this 11K square-foot mansion is an architectural marvel. The home showcases a wine room with wine racks mounted directly to glass walls.
Featured on Million Dollar Listing LA.

Imagen de bodega rústica grande con suelo de baldosas de terracota y vitrinas expositoras
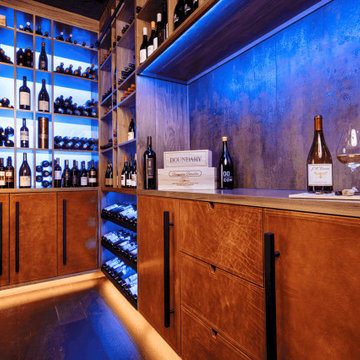
Multi-colored mood lighting in the wine cellar can be changed with the flip of a switch, and a forged steel library ladder glides along the entire length of the cellar so each bottle is right at the homeowners' fingertips.
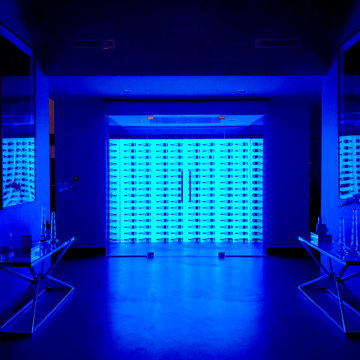
Diseño de bodega moderna de tamaño medio con suelo de cemento, vitrinas expositoras y suelo gris
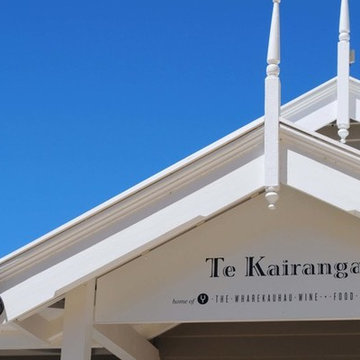
esdesign
Imagen de bodega rústica de tamaño medio con suelo de madera en tonos medios y vitrinas expositoras
Imagen de bodega rústica de tamaño medio con suelo de madera en tonos medios y vitrinas expositoras
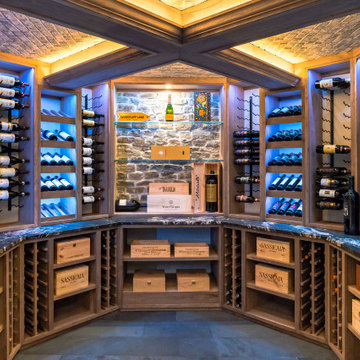
Rustic and elegant custom wine room with natural stone and brick coffer ceiling, leather stone counter tops, natural walnut wine racking, glass front, led package, slate floor.
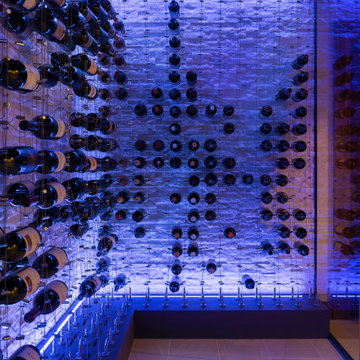
Rodwin Architecture & Skycastle Homes
Location: Boulder, Colorado, USA
Interior design, space planning and architectural details converge thoughtfully in this transformative project. A 15-year old, 9,000 sf. home with generic interior finishes and odd layout needed bold, modern, fun and highly functional transformation for a large bustling family. To redefine the soul of this home, texture and light were given primary consideration. Elegant contemporary finishes, a warm color palette and dramatic lighting defined modern style throughout. A cascading chandelier by Stone Lighting in the entry makes a strong entry statement. Walls were removed to allow the kitchen/great/dining room to become a vibrant social center. A minimalist design approach is the perfect backdrop for the diverse art collection. Yet, the home is still highly functional for the entire family. We added windows, fireplaces, water features, and extended the home out to an expansive patio and yard.
The cavernous beige basement became an entertaining mecca, with a glowing modern wine-room, full bar, media room, arcade, billiards room and professional gym.
Bathrooms were all designed with personality and craftsmanship, featuring unique tiles, floating wood vanities and striking lighting.
This project was a 50/50 collaboration between Rodwin Architecture and Kimball Modern
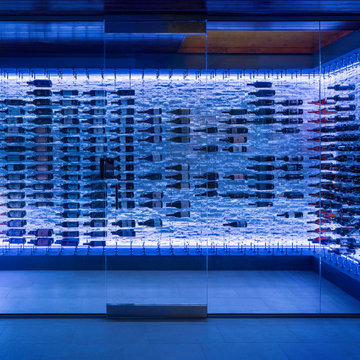
Rodwin Architecture & Skycastle Homes
Location: Boulder, Colorado, USA
Interior design, space planning and architectural details converge thoughtfully in this transformative project. A 15-year old, 9,000 sf. home with generic interior finishes and odd layout needed bold, modern, fun and highly functional transformation for a large bustling family. To redefine the soul of this home, texture and light were given primary consideration. Elegant contemporary finishes, a warm color palette and dramatic lighting defined modern style throughout. A cascading chandelier by Stone Lighting in the entry makes a strong entry statement. Walls were removed to allow the kitchen/great/dining room to become a vibrant social center. A minimalist design approach is the perfect backdrop for the diverse art collection. Yet, the home is still highly functional for the entire family. We added windows, fireplaces, water features, and extended the home out to an expansive patio and yard.
The cavernous beige basement became an entertaining mecca, with a glowing modern wine-room, full bar, media room, arcade, billiards room and professional gym.
Bathrooms were all designed with personality and craftsmanship, featuring unique tiles, floating wood vanities and striking lighting.
This project was a 50/50 collaboration between Rodwin Architecture and Kimball Modern
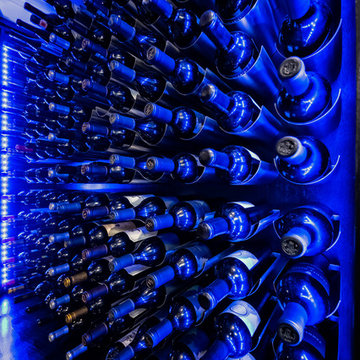
Modern wine room w stainless steel wine cradles,label forward wine racks,wooden wine racks,tile walls and ceiling,led lighting, and climate control
Ejemplo de bodega minimalista grande con suelo de baldosas de porcelana, vitrinas expositoras y suelo gris
Ejemplo de bodega minimalista grande con suelo de baldosas de porcelana, vitrinas expositoras y suelo gris
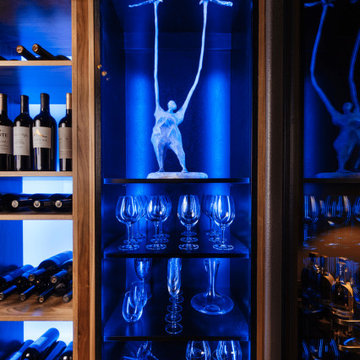
When it came to designing a wine lounge and cellar for the Portland home they’ve dubbed “Eagle Point,” this Oregon couple had a grand vision of a space for spontaneous get togethers, stretching out, and soaking up all the beauty life (and that bottle of Pinot Noir) has to offer.
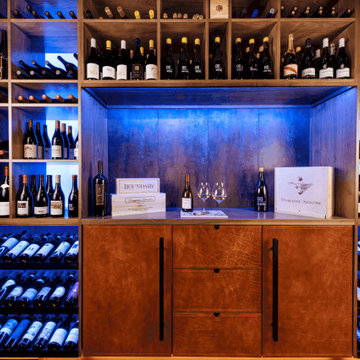
Everything in the cellar is custom, from the hand-crafted, leather-clad racking system and bulk storage compartments inspired by a trip the homeowners took to Italy.
The wine cellar holds over 1,000 bottles in total, with climate control to create an optimal long-term storage and aging environment, and two Perlick wine fridges for white wines and Champagne.
49 fotos de bodegas azules con vitrinas expositoras
2
