1.821 fotos de bares en casa pequeños
Filtrar por
Presupuesto
Ordenar por:Popular hoy
121 - 140 de 1821 fotos
Artículo 1 de 3
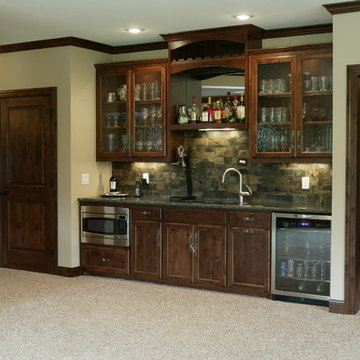
Werschay Homes Custom Build -Downstairs Bar area
Modelo de bar en casa con fregadero lineal tradicional pequeño con fregadero bajoencimera, armarios tipo vitrina, puertas de armario de madera en tonos medios, encimera de granito, salpicadero verde, salpicadero de azulejos de piedra y moqueta
Modelo de bar en casa con fregadero lineal tradicional pequeño con fregadero bajoencimera, armarios tipo vitrina, puertas de armario de madera en tonos medios, encimera de granito, salpicadero verde, salpicadero de azulejos de piedra y moqueta

Imagen de bar en casa con fregadero lineal contemporáneo pequeño con fregadero bajoencimera, armarios con paneles empotrados, puertas de armario de madera clara, encimera de cuarzo compacto, salpicadero negro, suelo de pizarra, suelo negro y encimeras negras

Navy blue beverage bar with glass wall cabinet + butcher block countertop.
Diseño de bar en casa con fregadero lineal de estilo de casa de campo pequeño con fregadero bajoencimera, armarios estilo shaker, puertas de armario azules, encimera de madera, salpicadero marrón, salpicadero de azulejos de piedra, suelo de madera oscura, suelo marrón y encimeras marrones
Diseño de bar en casa con fregadero lineal de estilo de casa de campo pequeño con fregadero bajoencimera, armarios estilo shaker, puertas de armario azules, encimera de madera, salpicadero marrón, salpicadero de azulejos de piedra, suelo de madera oscura, suelo marrón y encimeras marrones
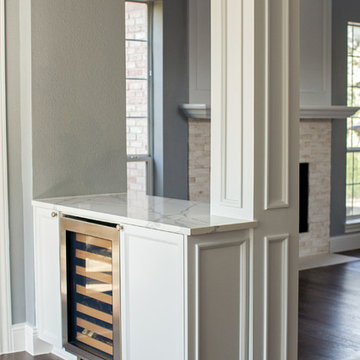
Designer: Allison Jaffe Interior Design:
Photography: Sophie Epton
Construction: Skelly Home Renovations
Modelo de bar en casa con fregadero lineal tradicional renovado pequeño con puertas de armario blancas, suelo de madera oscura, suelo marrón, encimeras blancas, armarios con paneles empotrados y encimera de cuarzo compacto
Modelo de bar en casa con fregadero lineal tradicional renovado pequeño con puertas de armario blancas, suelo de madera oscura, suelo marrón, encimeras blancas, armarios con paneles empotrados y encimera de cuarzo compacto
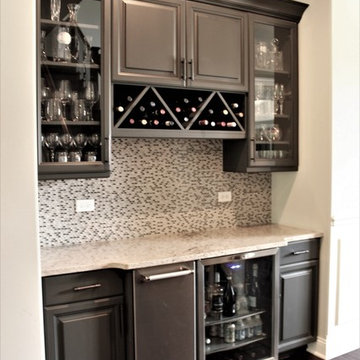
Diseño de bar en casa lineal clásico pequeño sin pila con armarios con paneles con relieve, puertas de armario grises, encimera de granito, salpicadero de azulejos de vidrio, suelo de madera oscura, salpicadero blanco y suelo marrón
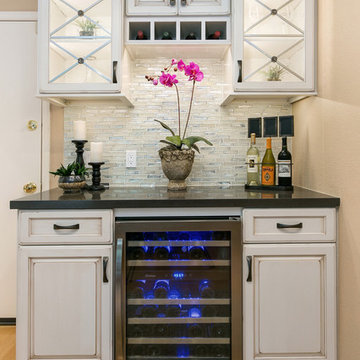
The old wine bar took up to much space and was out dated. A new refreshed look with a bit of bling helps to add a focal point to the room. The wine bar and powder room are adjacent to one another so creating a cohesive, elegant look was needed. The wine bar cabinets are glazed, distressed and antiqued to create an old world feel. This is balanced with iridescent tile so the look doesn't feel to rustic. The powder room is marble using different sizes for interest, and accented with a feature wall of marble mosaic. A mirrored tile is used in the shower to complete the elegant look.
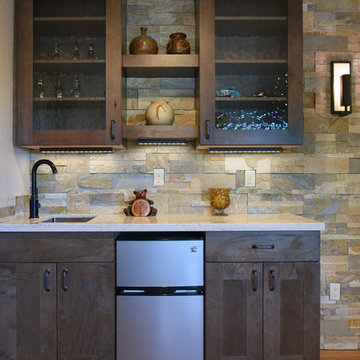
Rustic bar with fridge in den.
Photo Credit: Sinead Hastings
Ejemplo de bar en casa con fregadero lineal clásico renovado pequeño con fregadero bajoencimera, armarios estilo shaker, puertas de armario grises, encimera de cuarzo compacto, salpicadero multicolor, salpicadero de azulejos de piedra y suelo de madera clara
Ejemplo de bar en casa con fregadero lineal clásico renovado pequeño con fregadero bajoencimera, armarios estilo shaker, puertas de armario grises, encimera de cuarzo compacto, salpicadero multicolor, salpicadero de azulejos de piedra y suelo de madera clara

Stone Fireplace: Greenwich Gray Ledgestone
CityLight Homes project
For more visit: http://www.stoneyard.com/flippingboston
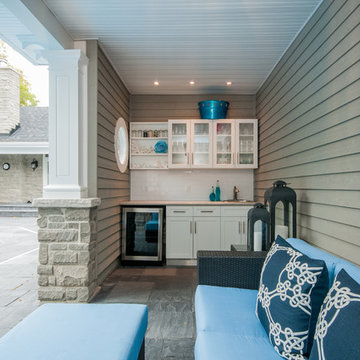
Diseño de bar en casa con fregadero lineal marinero pequeño con fregadero encastrado, armarios estilo shaker, puertas de armario blancas, encimera de granito, salpicadero blanco, salpicadero de azulejos tipo metro y suelo de pizarra
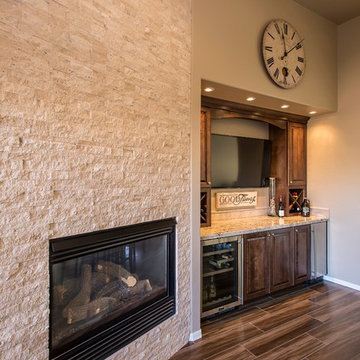
This wet bar is adjacent to the home's fireplace with a large stone facade. We partnered with Custom Creative Remodeling, a Phoenix based home remodeling company, to provide the cabinetry for this beautiful remodel! Photo Credit: Custom Creative Remodeling

123 Remodeling redesigned the space of an unused built-in desk to create a custom coffee bar corner. Wanting some differentiation from the kitchen, we brought in some color with Ultracraft cabinets in Moon Bay finish from Studio41 and wood tone shelving above. The white princess dolomite stone was sourced from MGSI and the intention was to create a seamless look running from the counter up the wall to accentuate the height. We finished with a modern Franke sink, and a detailed Kohler faucet to match the sleekness of the Italian-made coffee machine.
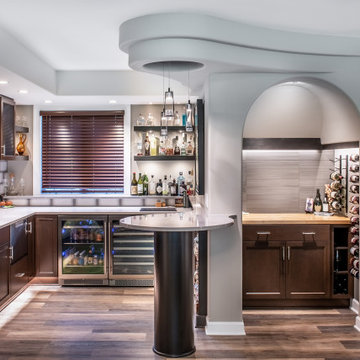
Degnan Design Builders, Inc., With team members Coyle Carpet One Floor & Home, LLC, R & D Drywall, Inc., and Design Electric of Madison, Inc., Deforest, Wisconsin, 2021 Regional CotY Award Winner Residential Interior Element $30,000 and Over
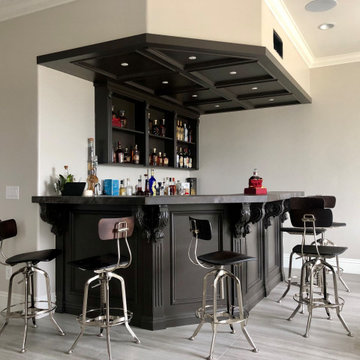
New Home Bar with Dekton countertops
Diseño de bar en casa en L clásico renovado pequeño con puertas de armario de madera en tonos medios, suelo de baldosas de porcelana y suelo gris
Diseño de bar en casa en L clásico renovado pequeño con puertas de armario de madera en tonos medios, suelo de baldosas de porcelana y suelo gris

Removed built-in cabinets on either side of wall; removed small bar area between walls; rebuilt wall between formal and informal dining areas, opening up walkway. Added wine and coffee bar, upper and lower cabinets, quartzite counter to match kitchen. Painted cabinets to match kitchen. Added hardware to match kitchen. Replace floor to match existing.
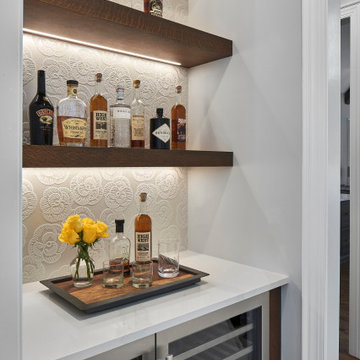
© Lassiter Photography | ReVisionCharlotte.com
Imagen de bar en casa lineal campestre pequeño sin pila con puertas de armario de madera en tonos medios, encimera de cuarzo compacto, salpicadero blanco y encimeras blancas
Imagen de bar en casa lineal campestre pequeño sin pila con puertas de armario de madera en tonos medios, encimera de cuarzo compacto, salpicadero blanco y encimeras blancas
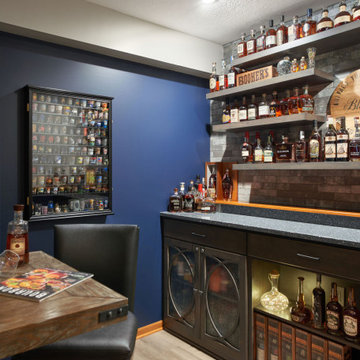
Design-Build custom cabinetry and shelving for storage and display of extensive bourbon collection.
Cambria engineered quartz counterop - Parys w/ridgeline edge
DuraSupreme maple cabinetry - Smoke stain w/ adjustable shelves, hoop door style and "rain" glass door panes
Feature wall behind shelves - MSI Brick 2x10 Capella in charcoal
Flooring - LVP Coretec Elliptical oak 7x48
Wall color Sherwin Williams Naval SW6244 & Skyline Steel SW1015

This beverage center is located adjacent to the kitchen and joint living area composed of greys, whites and blue accents. Our main focus was to create a space that would grab people’s attention, and be a feature of the kitchen. The cabinet color is a rich blue (amalfi) that creates a moody, elegant, and sleek atmosphere for the perfect cocktail hour.
This client is one who is not afraid to add sparkle, use fun patterns, and design with bold colors. For that added fun design we utilized glass Vihara tile in a iridescent finish along the back wall and behind the floating shelves. The cabinets with glass doors also have a wood mullion for an added accent. This gave our client a space to feature his beautiful collection of specialty glassware. The quilted hardware in a polished chrome finish adds that extra sparkle element to the design. This design maximizes storage space with a lazy susan in the corner, and pull-out cabinet organizers for beverages, spirits, and utensils.
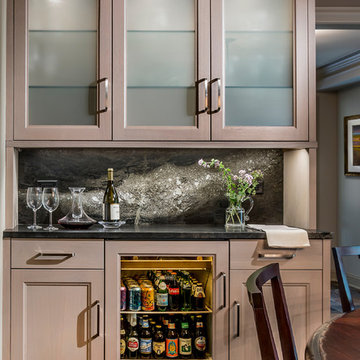
It's not often that you can take advantage of a lake view out in the suburbs of Chicago. This previously closed off kitchen now features an updated design with a great sightlines of the marvelous backyard landscape. The PB Kitchens Design team eliminated the formal eating area and instead, created an island with four spaces for seating, a second sink, and an abundance of storage. The outdoors is brought in via the large new windows and the earthy grey cabinet colors.
Project specs: Cabinets by Signature Custom Cabinetry. The island features a Peruvian walnut island top from Grothouse Lumber. Dark granite countertop on the perimeter cabinetry. Quarter sawn white oak is used on the perimeter and island cabinets. Both are stained a weathered grey with the island a darker shade.
Peruvian walnut island top from Grothouse Lumber are signature elements in this transitional kitchen.
Photo Bruce Van Inwegen
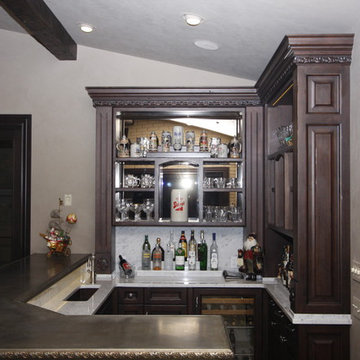
Pat Lang
Modelo de bar en casa con barra de bar en L tradicional pequeño con fregadero bajoencimera, armarios con paneles empotrados, puertas de armario de madera en tonos medios, encimera de zinc, salpicadero blanco y salpicadero de mármol
Modelo de bar en casa con barra de bar en L tradicional pequeño con fregadero bajoencimera, armarios con paneles empotrados, puertas de armario de madera en tonos medios, encimera de zinc, salpicadero blanco y salpicadero de mármol

After renovating their uniquely laid out and dated kitchen, Glenbrook Cabinetry helped these homeowners fill every inch of their new space with functional storage and organizational features. New additions include: an island with alcove seating, a full pantry wall, coffee station, a bar, warm appliance storage, spice pull-outs, knife block pull out, and a message station. Glenbrook additionally created a new vanity for the home's simultaneous powder room renovation.
1.821 fotos de bares en casa pequeños
7