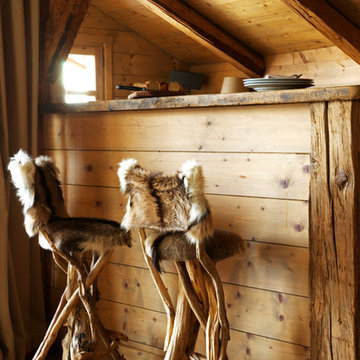1.045 fotos de bares en casa marrones con suelo de madera clara
Filtrar por
Presupuesto
Ordenar por:Popular hoy
41 - 60 de 1045 fotos
Artículo 1 de 3

Wiff Harmer
Diseño de bar en casa con fregadero lineal clásico de tamaño medio con fregadero bajoencimera, armarios con paneles empotrados, puertas de armario blancas, encimera de granito, salpicadero beige, salpicadero de azulejos de vidrio y suelo de madera clara
Diseño de bar en casa con fregadero lineal clásico de tamaño medio con fregadero bajoencimera, armarios con paneles empotrados, puertas de armario blancas, encimera de granito, salpicadero beige, salpicadero de azulejos de vidrio y suelo de madera clara
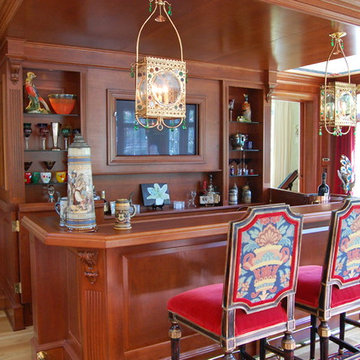
Traditional American Cherry residential bar in Haddonfield, NJ. This bar features two entries from either side with doors and flip up bar top sections. A flat screen TV has been built in to the back bar and a matching wood soffit ceiling mirrors the bar footprint. Photo by David Ramsay, Cabinetmakers, Moorestown, NJ

Modelo de bar en casa lineal con armarios con paneles lisos, puertas de armario de madera oscura, encimera de cuarzo compacto, salpicadero multicolor, salpicadero de losas de piedra, suelo de madera clara, suelo marrón y encimeras grises

Terracotta cabinets with Brass Hardware: FOLD Collection
Diseño de bar en casa lineal escandinavo con armarios con paneles lisos, encimera de terrazo, encimeras multicolor, fregadero bajoencimera, salpicadero multicolor, suelo de madera clara y suelo beige
Diseño de bar en casa lineal escandinavo con armarios con paneles lisos, encimera de terrazo, encimeras multicolor, fregadero bajoencimera, salpicadero multicolor, suelo de madera clara y suelo beige
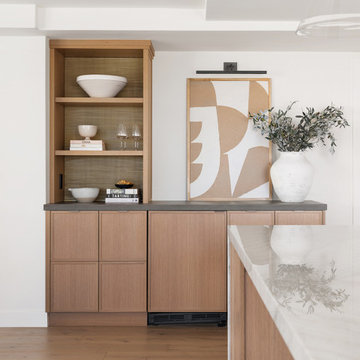
Foto de bar en casa lineal de tamaño medio con armarios estilo shaker, puertas de armario de madera clara, encimera de cuarzo compacto, suelo de madera clara y encimeras grises
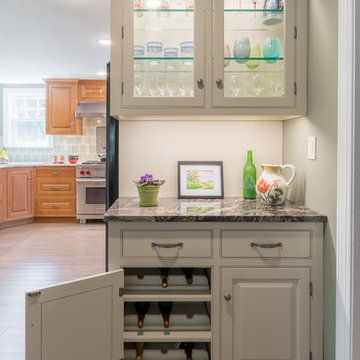
Photos by JMB Photoworks
Foto de bar en casa con fregadero lineal tradicional renovado pequeño sin pila con armarios tipo vitrina, puertas de armario blancas, encimera de granito, suelo de madera clara y suelo beige
Foto de bar en casa con fregadero lineal tradicional renovado pequeño sin pila con armarios tipo vitrina, puertas de armario blancas, encimera de granito, suelo de madera clara y suelo beige

This custom designed basement home bar in Smyrna features a textured naples finish, with built-in wine racks, clear glass door insert upper cabinets, shaker door lower cabinets, a pullout trash can and brushed chrome hardware.
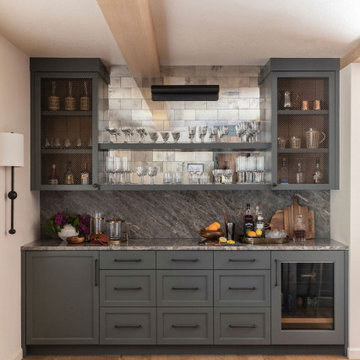
Ejemplo de bar en casa lineal clásico renovado de tamaño medio con armarios estilo shaker, puertas de armario azules, encimera de cuarcita, salpicadero multicolor, salpicadero con efecto espejo, suelo de madera clara y encimeras multicolor

Antique Hit-Skip Oak Flooring used as an accent wall and exposed beams featured in this rustic bar area. Photo by Kimberly Gavin Photography.
Imagen de bar en casa con barra de bar de galera rural de tamaño medio con armarios estilo shaker, puertas de armario con efecto envejecido, salpicadero marrón, salpicadero de madera, suelo de madera clara y suelo marrón
Imagen de bar en casa con barra de bar de galera rural de tamaño medio con armarios estilo shaker, puertas de armario con efecto envejecido, salpicadero marrón, salpicadero de madera, suelo de madera clara y suelo marrón

Our Carmel design-build studio was tasked with organizing our client’s basement and main floor to improve functionality and create spaces for entertaining.
In the basement, the goal was to include a simple dry bar, theater area, mingling or lounge area, playroom, and gym space with the vibe of a swanky lounge with a moody color scheme. In the large theater area, a U-shaped sectional with a sofa table and bar stools with a deep blue, gold, white, and wood theme create a sophisticated appeal. The addition of a perpendicular wall for the new bar created a nook for a long banquette. With a couple of elegant cocktail tables and chairs, it demarcates the lounge area. Sliding metal doors, chunky picture ledges, architectural accent walls, and artsy wall sconces add a pop of fun.
On the main floor, a unique feature fireplace creates architectural interest. The traditional painted surround was removed, and dark large format tile was added to the entire chase, as well as rustic iron brackets and wood mantel. The moldings behind the TV console create a dramatic dimensional feature, and a built-in bench along the back window adds extra seating and offers storage space to tuck away the toys. In the office, a beautiful feature wall was installed to balance the built-ins on the other side. The powder room also received a fun facelift, giving it character and glitz.
---
Project completed by Wendy Langston's Everything Home interior design firm, which serves Carmel, Zionsville, Fishers, Westfield, Noblesville, and Indianapolis.
For more about Everything Home, see here: https://everythinghomedesigns.com/
To learn more about this project, see here:
https://everythinghomedesigns.com/portfolio/carmel-indiana-posh-home-remodel

Foto de bar en casa lineal actual pequeño sin pila con puertas de armario de madera oscura, encimera de mármol, salpicadero beige, suelo de madera clara, suelo marrón y encimeras negras
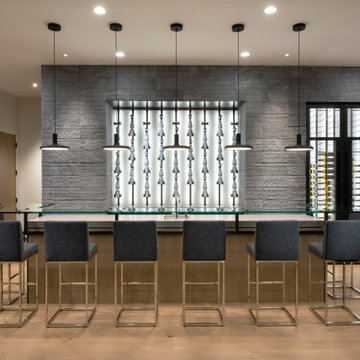
Modern style meets eclectic design in this wet bar wall with its whimsical backlit liquor bottle display shelf and adjacent wine cellar.
The textured wall is clad in a blue stone tile from Villiago Tile and is warmed by European oak floors. Black Farmhouse "Dot" pendants illuminate the bar.
The Village at Seven Desert Mountain—Scottsdale
Architecture: Drewett Works
Builder: Cullum Homes
Interiors: Ownby Design
Landscape: Greey | Pickett
Photographer: Dino Tonn
https://www.drewettworks.com/the-model-home-at-village-at-seven-desert-mountain/

This modern wood cabinetry for a home bar creates visual interest and elegance to this living room. It's backlit and mirror backsplash makes it inviting and accents an exciting look.
Built by ULFBUILT. Contact us today to learn more.
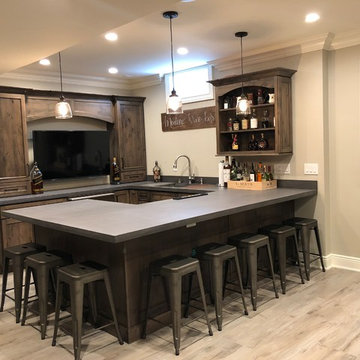
Special Additions
Dura Supreme Cabinetry
Chapel Hill Panel Door
Knotty Alder
Morel
Foto de bar en casa con barra de bar en U campestre de tamaño medio con fregadero bajoencimera, armarios con paneles empotrados, puertas de armario de madera en tonos medios, encimera de acrílico, suelo de madera clara, suelo beige y encimeras grises
Foto de bar en casa con barra de bar en U campestre de tamaño medio con fregadero bajoencimera, armarios con paneles empotrados, puertas de armario de madera en tonos medios, encimera de acrílico, suelo de madera clara, suelo beige y encimeras grises
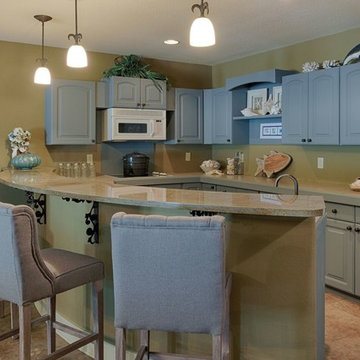
Diseño de bar en casa con fregadero en U rural de tamaño medio con armarios con paneles con relieve, puertas de armario grises, encimera de granito, suelo de madera clara y suelo beige
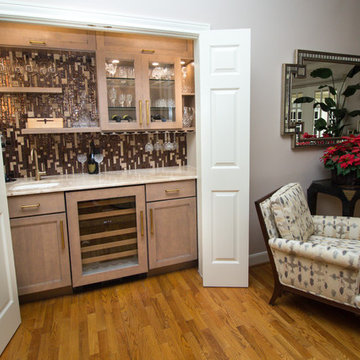
Designed By: Robby & Lisa Griffin
Photios By: Desired Photo
Foto de bar en casa con fregadero lineal actual pequeño con fregadero bajoencimera, armarios estilo shaker, puertas de armario beige, encimera de mármol, salpicadero marrón, salpicadero de azulejos de vidrio, suelo de madera clara y suelo marrón
Foto de bar en casa con fregadero lineal actual pequeño con fregadero bajoencimera, armarios estilo shaker, puertas de armario beige, encimera de mármol, salpicadero marrón, salpicadero de azulejos de vidrio, suelo de madera clara y suelo marrón

Our Carmel design-build studio was tasked with organizing our client’s basement and main floor to improve functionality and create spaces for entertaining.
In the basement, the goal was to include a simple dry bar, theater area, mingling or lounge area, playroom, and gym space with the vibe of a swanky lounge with a moody color scheme. In the large theater area, a U-shaped sectional with a sofa table and bar stools with a deep blue, gold, white, and wood theme create a sophisticated appeal. The addition of a perpendicular wall for the new bar created a nook for a long banquette. With a couple of elegant cocktail tables and chairs, it demarcates the lounge area. Sliding metal doors, chunky picture ledges, architectural accent walls, and artsy wall sconces add a pop of fun.
On the main floor, a unique feature fireplace creates architectural interest. The traditional painted surround was removed, and dark large format tile was added to the entire chase, as well as rustic iron brackets and wood mantel. The moldings behind the TV console create a dramatic dimensional feature, and a built-in bench along the back window adds extra seating and offers storage space to tuck away the toys. In the office, a beautiful feature wall was installed to balance the built-ins on the other side. The powder room also received a fun facelift, giving it character and glitz.
---
Project completed by Wendy Langston's Everything Home interior design firm, which serves Carmel, Zionsville, Fishers, Westfield, Noblesville, and Indianapolis.
For more about Everything Home, see here: https://everythinghomedesigns.com/
To learn more about this project, see here:
https://everythinghomedesigns.com/portfolio/carmel-indiana-posh-home-remodel
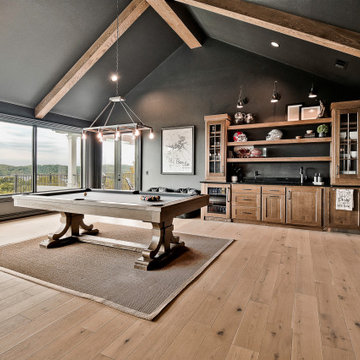
Modelo de bar en casa con fregadero de estilo americano extra grande con armarios con paneles con relieve, puertas de armario marrones, encimera de granito, suelo de madera clara y encimeras negras

The living room wet bar supports the indoor-outdoor living that happens at the lake. Beautiful cabinets stained in Fossil Stone on plain sawn white oak create storage while the paneled appliances eliminate the need for guests to travel into the kitchen to help themselves to a beverage. Builder: Insignia Custom Homes; Interior Designer: Francesca Owings Interior Design; Cabinetry: Grabill Cabinets; Photography: Tippett Photo
1.045 fotos de bares en casa marrones con suelo de madera clara
3
