159 fotos de bares en casa marrones con puertas de armario azules
Filtrar por
Presupuesto
Ordenar por:Popular hoy
21 - 40 de 159 fotos
Artículo 1 de 3
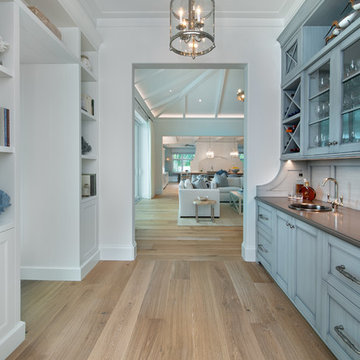
Diseño de bar en casa lineal costero grande con fregadero encastrado, armarios con paneles empotrados, puertas de armario azules, suelo de madera en tonos medios y suelo marrón

Foto de bar en casa con fregadero lineal tradicional renovado de tamaño medio con fregadero bajoencimera, armarios con paneles empotrados, puertas de armario azules, encimera de cuarcita, salpicadero blanco, salpicadero de azulejos de cerámica, suelo de madera en tonos medios, suelo marrón y encimeras blancas

Foto de bar en casa con barra de bar marinero grande con armarios estilo shaker, puertas de armario azules, encimera de madera, salpicadero de ladrillos, suelo de cemento, suelo gris, encimeras marrones y fregadero bajoencimera

Custom designed bar by Daniel Salzman (Salzman Design Build) and the home owner. Ann sacks glass tile for the upper shelve backs, reclaimed wood blocks for the lower bar and seating area. We used Laminam porcelain slab for the counter top to match the copper sink.

Modelo de bar en casa con barra de bar de galera contemporáneo con fregadero encastrado, armarios estilo shaker, puertas de armario azules, salpicadero verde, suelo gris y encimeras grises

Basement bar perfect for entertaining family and friends.
Features include custom cabinetry, beverage/wine fridge, Cambria quartz countertops, mosaic marble tile in herringbone pattern, floating wood shelving.

Ejemplo de bar en casa con fregadero lineal rústico grande con armarios con paneles lisos, puertas de armario azules, encimera de madera, salpicadero marrón, salpicadero de madera, suelo de cemento y suelo marrón

Diseño de bar en casa con fregadero de galera actual pequeño con fregadero bajoencimera, armarios con paneles lisos, puertas de armario azules, encimera de cuarzo compacto, salpicadero multicolor, salpicadero de azulejos de vidrio, suelo laminado, suelo beige y encimeras grises

Our client purchased this small bungalow a few years ago in a mature and popular area of Edmonton with plans to update it in stages. First came the exterior facade and landscaping which really improved the curb appeal. Next came plans for a major kitchen renovation and a full development of the basement. That's where we came in. Our designer worked with the client to create bright and colorful spaces that reflected her personality. The kitchen was gutted and opened up to the dining room, and we finished tearing out the basement to start from a blank state. A beautiful bright kitchen was created and the basement development included a new flex room, a crafts room, a large family room with custom bar, a new bathroom with walk-in shower, and a laundry room. The stairwell to the basement was also re-done with a new wood-metal railing. New flooring and paint of course was included in the entire renovation. So bright and lively! And check out that wood countertop in the basement bar!
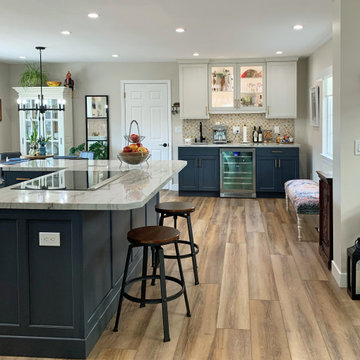
Tackling a remodel of a newly purchased home, this client decided to update their kitchen with cabinets in navy and white. Wanting a open plan, we created an L shape island to define the kitchen space, added lots of storage including a pullout pantry tower, an expanded kitchen prep area, and included a wet bar / coffee station. What had been an small unused dining room became a restfull corner with a sofa and media center - a nice round table now is adjacent to the kitchen for a more airy and casual vibe.
photos by Cathy Gee
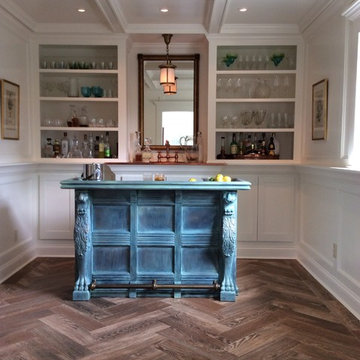
I was a galley type kitchen, I'm now a 'sMarvelous lounge!
Again, whenever you're entertaining, guests always gather in kitchen...or bar.
Room is wrapped with a 5" ledge to allow for cocktails or small plates to rest.
Light is vintage, faucet & sink are copper.
We also had the counter top wrapped in copper.
Bar or buffet is actually newer. We had a custom finish...verde.
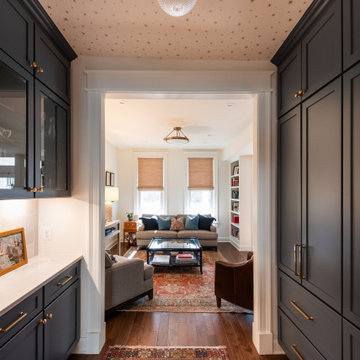
Modelo de bar en casa de galera contemporáneo de tamaño medio con armarios estilo shaker, puertas de armario azules, encimera de mármol, salpicadero blanco, salpicadero de azulejos de piedra, suelo de madera en tonos medios y encimeras blancas
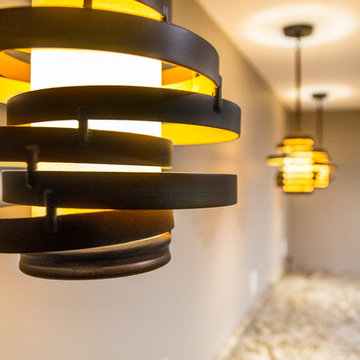
Adam Campesi
Diseño de bar en casa con fregadero lineal minimalista de tamaño medio con fregadero bajoencimera, armarios con rebordes decorativos, puertas de armario azules, encimera de granito, suelo de baldosas de cerámica, suelo multicolor y encimeras multicolor
Diseño de bar en casa con fregadero lineal minimalista de tamaño medio con fregadero bajoencimera, armarios con rebordes decorativos, puertas de armario azules, encimera de granito, suelo de baldosas de cerámica, suelo multicolor y encimeras multicolor
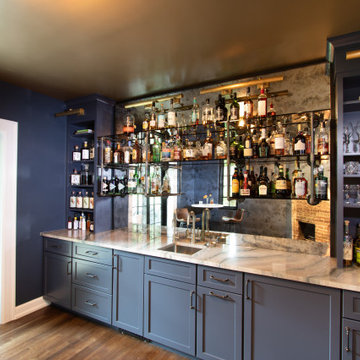
A Clawson Architects Clawson Cabinets Collaboration--Breeze by Woodharbor for Clawson Cabinets in Hale Navy Blue were used to create this custom bar. The same great quality, 100 year warrantee and finish at a more attainable price point. Custom panels for integrated undercounter ice maker and undercounter beverage refrigerator. Lights by Circa Lighting, Smoke mirror, steel piping with glass shelves were designed by Clawson Architects for this project. Clawson Architects also added the new New sliding doors to the patio creating a more gracious flow for indoor outdoor party flow.

Our Carmel design-build studio was tasked with organizing our client’s basement and main floor to improve functionality and create spaces for entertaining.
In the basement, the goal was to include a simple dry bar, theater area, mingling or lounge area, playroom, and gym space with the vibe of a swanky lounge with a moody color scheme. In the large theater area, a U-shaped sectional with a sofa table and bar stools with a deep blue, gold, white, and wood theme create a sophisticated appeal. The addition of a perpendicular wall for the new bar created a nook for a long banquette. With a couple of elegant cocktail tables and chairs, it demarcates the lounge area. Sliding metal doors, chunky picture ledges, architectural accent walls, and artsy wall sconces add a pop of fun.
On the main floor, a unique feature fireplace creates architectural interest. The traditional painted surround was removed, and dark large format tile was added to the entire chase, as well as rustic iron brackets and wood mantel. The moldings behind the TV console create a dramatic dimensional feature, and a built-in bench along the back window adds extra seating and offers storage space to tuck away the toys. In the office, a beautiful feature wall was installed to balance the built-ins on the other side. The powder room also received a fun facelift, giving it character and glitz.
---
Project completed by Wendy Langston's Everything Home interior design firm, which serves Carmel, Zionsville, Fishers, Westfield, Noblesville, and Indianapolis.
For more about Everything Home, see here: https://everythinghomedesigns.com/
To learn more about this project, see here:
https://everythinghomedesigns.com/portfolio/carmel-indiana-posh-home-remodel

Reagan Taylor Photography
Foto de bar en casa con fregadero en L actual con fregadero bajoencimera, armarios con paneles lisos, puertas de armario azules, suelo de madera en tonos medios, suelo marrón y encimeras grises
Foto de bar en casa con fregadero en L actual con fregadero bajoencimera, armarios con paneles lisos, puertas de armario azules, suelo de madera en tonos medios, suelo marrón y encimeras grises

Modelo de bar en casa con fregadero contemporáneo sin pila con armarios estilo shaker, puertas de armario azules, encimera de cuarcita, salpicadero rojo, salpicadero de ladrillos, suelo de madera oscura, suelo marrón y encimeras blancas
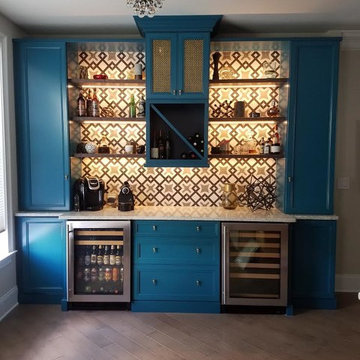
Modelo de bar en casa con fregadero lineal clásico renovado con puertas de armario azules, salpicadero de azulejos de cerámica y armarios con paneles empotrados

Foto de bar en casa lineal tradicional renovado pequeño con armarios con paneles empotrados, puertas de armario azules, encimera de cuarzo compacto, salpicadero blanco, salpicadero con mosaicos de azulejos, suelo vinílico, suelo gris y encimeras blancas

Basement wet bar with stikwood wall, industrial pipe shelving, beverage cooler, and microwave.
Ejemplo de bar en casa con fregadero lineal tradicional renovado de tamaño medio con fregadero bajoencimera, armarios estilo shaker, puertas de armario azules, encimera de cuarcita, salpicadero marrón, salpicadero de madera, suelo de cemento, suelo gris y encimeras multicolor
Ejemplo de bar en casa con fregadero lineal tradicional renovado de tamaño medio con fregadero bajoencimera, armarios estilo shaker, puertas de armario azules, encimera de cuarcita, salpicadero marrón, salpicadero de madera, suelo de cemento, suelo gris y encimeras multicolor
159 fotos de bares en casa marrones con puertas de armario azules
2