317 fotos de bares en casa industriales con Todos los materiales para salpicaderos
Filtrar por
Presupuesto
Ordenar por:Popular hoy
61 - 80 de 317 fotos
Artículo 1 de 3
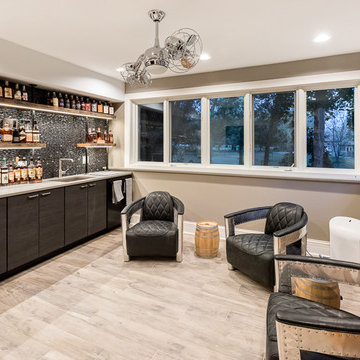
Imagen de bar en casa con fregadero lineal industrial de tamaño medio con fregadero bajoencimera, armarios con paneles lisos, puertas de armario de madera en tonos medios, salpicadero de metal, suelo de madera clara y suelo beige
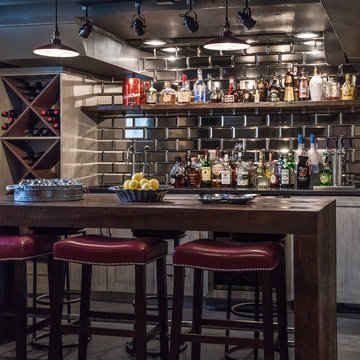
Designed by Next Project Studios
Foto de bar en casa con fregadero lineal industrial con armarios estilo shaker, salpicadero negro, suelo gris, suelo de cemento, salpicadero de metal y puertas de armario grises
Foto de bar en casa con fregadero lineal industrial con armarios estilo shaker, salpicadero negro, suelo gris, suelo de cemento, salpicadero de metal y puertas de armario grises

Ejemplo de bar en casa con barra de bar en U urbano grande con fregadero bajoencimera, armarios con paneles empotrados, puertas de armario blancas, encimera de mármol, salpicadero marrón, salpicadero de ladrillos y suelo de cemento
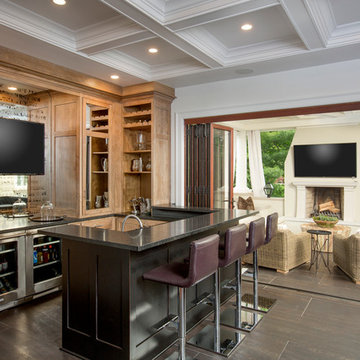
JE Evans Photography
Foto de bar en casa con barra de bar en U industrial de tamaño medio con fregadero bajoencimera, armarios estilo shaker, puertas de armario con efecto envejecido, encimera de granito, suelo de baldosas de cerámica y salpicadero con efecto espejo
Foto de bar en casa con barra de bar en U industrial de tamaño medio con fregadero bajoencimera, armarios estilo shaker, puertas de armario con efecto envejecido, encimera de granito, suelo de baldosas de cerámica y salpicadero con efecto espejo
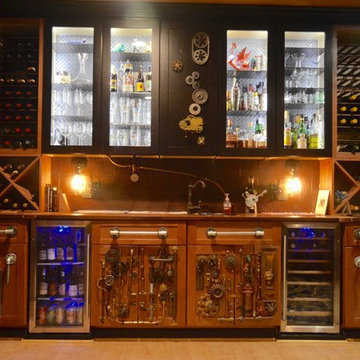
Modelo de bar en casa con fregadero lineal urbano de tamaño medio con fregadero bajoencimera, armarios estilo shaker, puertas de armario de madera oscura, encimera de cuarzo compacto, salpicadero marrón, salpicadero de azulejos de cerámica y suelo de madera clara
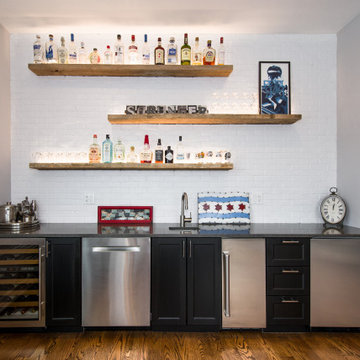
Imagen de bar en casa con fregadero de galera urbano de tamaño medio con fregadero bajoencimera, armarios con paneles empotrados, puertas de armario negras, encimera de granito, salpicadero blanco, salpicadero de ladrillos, suelo de madera en tonos medios y encimeras negras
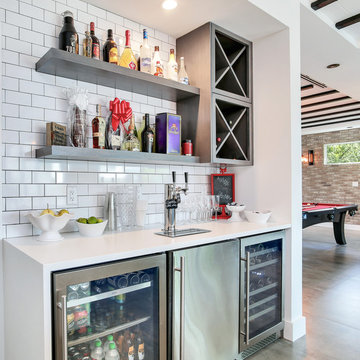
During the planning phase we undertook a fairly major Value Engineering of the design to ensure that the project would be completed within the clients budget. The client identified a ‘Fords Garage’ style that they wanted to incorporate. They wanted an open, industrial feel, however, we wanted to ensure that the property felt more like a welcoming, home environment; not a commercial space. A Fords Garage typically has exposed beams, ductwork, lighting, conduits, etc. But this extent of an Industrial style is not ‘homely’. So we incorporated tongue and groove ceilings with beams, concrete colored tiled floors, and industrial style lighting fixtures.
During construction the client designed the courtyard, which involved a large permit revision and we went through the full planning process to add that scope of work.
The finished project is a gorgeous blend of industrial and contemporary home style.
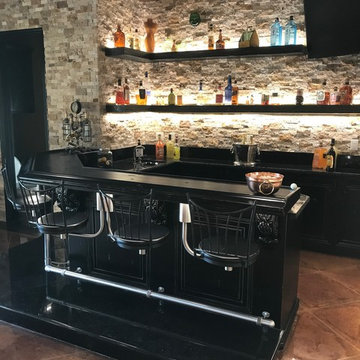
Diseño de bar en casa con barra de bar en U industrial de tamaño medio con salpicadero marrón, salpicadero de azulejos de piedra, suelo de cemento, suelo marrón y encimeras negras
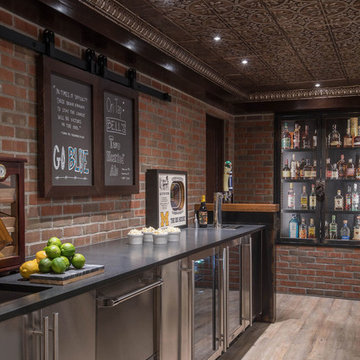
We were lucky to work with a blank slate in this nearly new home. Keeping the bar as the main focus was critical. With elements like the gorgeous tin ceiling, custom finished distressed black wainscot and handmade wood bar top were the perfect compliment to the reclaimed brick walls and beautiful beam work. With connections to a local artist who handcrafted and welded the steel doors to the built-in liquor cabinet, our clients were ecstatic with the results. Other amenities in the bar include the rear wall of stainless built-ins, including individual refrigeration, freezer, ice maker, a 2-tap beer unit, dishwasher drawers and matching Stainless Steel sink base cabinet.

Full home bar with industrial style in Snaidero italian cabinetry utilizing LOFT collection by Michele Marcon. Melamine cabinets in Pewter and Tundra Elm finish. Quartz and stainless steel appliance including icemaker and undermount wine cooler. Backsplash in distressed mirror tiles with glass wall units with metal framing. Shelves in pewter iron.
Photo: Cason Graye Homes
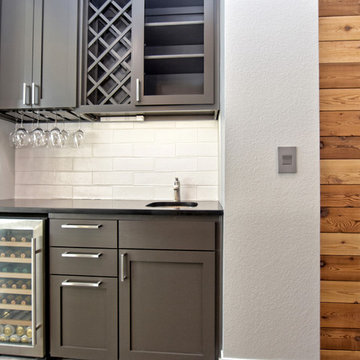
Diseño de bar en casa con fregadero lineal industrial de tamaño medio con fregadero bajoencimera, armarios estilo shaker, puertas de armario grises, encimera de cuarzo compacto, salpicadero blanco, salpicadero de azulejos tipo metro, suelo de cemento, suelo gris y encimeras negras
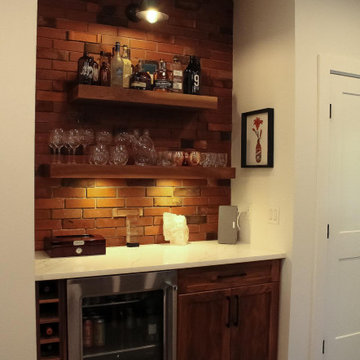
Modern industrial style home bar with walnut cabinetry featuring a mini bar and custom wine rack. Walnut floating shelves with industrial style brick feature wall.

Large bar area made with reclaimed wood. The glass cabinets are also cased with the reclaimed wood. Plenty of storage with custom painted cabinets.
Imagen de bar en casa con fregadero industrial grande con encimera de cemento, salpicadero de ladrillos, encimeras grises, fregadero bajoencimera, armarios con paneles empotrados, puertas de armario grises y salpicadero rojo
Imagen de bar en casa con fregadero industrial grande con encimera de cemento, salpicadero de ladrillos, encimeras grises, fregadero bajoencimera, armarios con paneles empotrados, puertas de armario grises y salpicadero rojo

A large game room / bar with tall exposed ceilings and industrial lighting. Wood and brick accent walls with glass garage door.
Modelo de bar en casa industrial con suelo de cemento, armarios abiertos, puertas de armario de madera en tonos medios, salpicadero de ladrillos y suelo marrón
Modelo de bar en casa industrial con suelo de cemento, armarios abiertos, puertas de armario de madera en tonos medios, salpicadero de ladrillos y suelo marrón
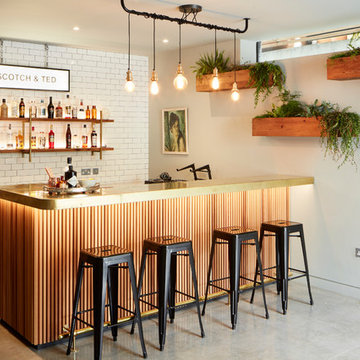
Ejemplo de bar en casa con barra de bar en L urbano con salpicadero blanco, salpicadero de azulejos tipo metro y suelo gris

The kitchen in this 1950’s home needed a complete overhaul. It was dark, outdated and inefficient.
The homeowners wanted to give the space a modern feel without losing the 50’s vibe that is consistent throughout the rest of the home.
The homeowner’s needs included:
- Working within a fixed space, though reconfiguring or moving walls was okay
- Incorporating work space for two chefs
- Creating a mudroom
- Maintaining the existing laundry chute
- A concealed trash receptacle
The new kitchen makes use of every inch of space. To maximize counter and cabinet space, we closed in a second exit door and removed a wall between the kitchen and family room. This allowed us to create two L shaped workspaces and an eat-in bar space. A new mudroom entrance was gained by capturing space from an existing closet next to the main exit door.
The industrial lighting fixtures and wrought iron hardware bring a modern touch to this retro space. Inset doors on cabinets and beadboard details replicate details found throughout the rest of this 50’s era house.

Pool house galley kitchen with concrete flooring for indoor-outdoor flow, as well as color, texture, and durability. The small galley kitchen, covered in Ann Sacks tile and custom shelves, serves as wet bar and food prep area for the family and their guests for frequent pool parties.
Polished concrete flooring carries out to the pool deck connecting the spaces, including a cozy sitting area flanked by a board form concrete fireplace, and appointed with comfortable couches for relaxation long after dark. Poolside chaises provide multiple options for lounging and sunbathing, and expansive Nano doors poolside open the entire structure to complete the indoor/outdoor objective. Photo credit: Kerry Hamilton

Imagen de bar en casa de galera urbano con salpicadero blanco, salpicadero de azulejos tipo metro, suelo de cemento y suelo gris
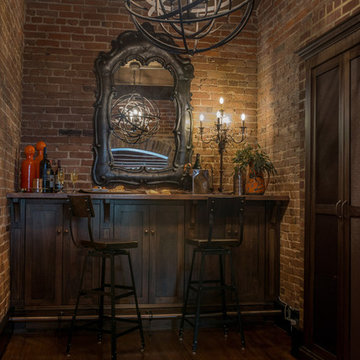
Andrea Cipriani Mecchi
Foto de bar en casa con barra de bar industrial sin pila con encimera de madera, suelo marrón, armarios estilo shaker, puertas de armario de madera en tonos medios, salpicadero rojo, salpicadero de ladrillos y suelo de madera oscura
Foto de bar en casa con barra de bar industrial sin pila con encimera de madera, suelo marrón, armarios estilo shaker, puertas de armario de madera en tonos medios, salpicadero rojo, salpicadero de ladrillos y suelo de madera oscura
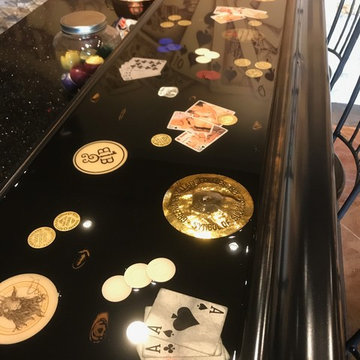
Imagen de bar en casa con barra de bar en U industrial de tamaño medio con salpicadero marrón, salpicadero de azulejos de piedra, suelo de cemento, suelo marrón y encimeras negras
317 fotos de bares en casa industriales con Todos los materiales para salpicaderos
4