16.690 fotos de bares en casa con todos los estilos de armarios y Todos los materiales para salpicaderos
Filtrar por
Presupuesto
Ordenar por:Popular hoy
221 - 240 de 16.690 fotos
Artículo 1 de 3

Modelo de bar en casa con fregadero lineal marinero grande con fregadero encastrado, armarios estilo shaker, puertas de armario blancas, encimera de cuarzo compacto, salpicadero blanco, puertas de machihembrado, suelo de madera clara, suelo marrón y encimeras blancas

Complete renovation of Wimbledon townhome.
Features include:
vintage Holophane pendants
Stone splashback by Gerald Culliford
custom cabinetry
Artwork by Shirin Tabeshfar
Built in Bar
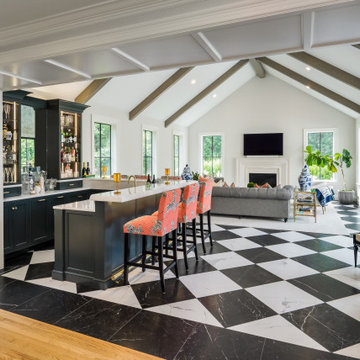
This great room addition is the perfect entertainment spot. An expansive home bar with seating for 6. A family room for socializing and friends. To the right, two set of french doors lead to a large patio for outdoor dining. Photography by Aaron Usher III. Instagram: @redhousedesignbuild

Download our free ebook, Creating the Ideal Kitchen. DOWNLOAD NOW
The homeowners built their traditional Colonial style home 17 years’ ago. It was in great shape but needed some updating. Over the years, their taste had drifted into a more contemporary realm, and they wanted our help to bridge the gap between traditional and modern.
We decided the layout of the kitchen worked well in the space and the cabinets were in good shape, so we opted to do a refresh with the kitchen. The original kitchen had blond maple cabinets and granite countertops. This was also a great opportunity to make some updates to the functionality that they were hoping to accomplish.
After re-finishing all the first floor wood floors with a gray stain, which helped to remove some of the red tones from the red oak, we painted the cabinetry Benjamin Moore “Repose Gray” a very soft light gray. The new countertops are hardworking quartz, and the waterfall countertop to the left of the sink gives a bit of the contemporary flavor.
We reworked the refrigerator wall to create more pantry storage and eliminated the double oven in favor of a single oven and a steam oven. The existing cooktop was replaced with a new range paired with a Venetian plaster hood above. The glossy finish from the hood is echoed in the pendant lights. A touch of gold in the lighting and hardware adds some contrast to the gray and white. A theme we repeated down to the smallest detail illustrated by the Jason Wu faucet by Brizo with its similar touches of white and gold (the arrival of which we eagerly awaited for months due to ripples in the supply chain – but worth it!).
The original breakfast room was pleasant enough with its windows looking into the backyard. Now with its colorful window treatments, new blue chairs and sculptural light fixture, this space flows seamlessly into the kitchen and gives more of a punch to the space.
The original butler’s pantry was functional but was also starting to show its age. The new space was inspired by a wallpaper selection that our client had set aside as a possibility for a future project. It worked perfectly with our pallet and gave a fun eclectic vibe to this functional space. We eliminated some upper cabinets in favor of open shelving and painted the cabinetry in a high gloss finish, added a beautiful quartzite countertop and some statement lighting. The new room is anything but cookie cutter.
Next the mudroom. You can see a peek of the mudroom across the way from the butler’s pantry which got a facelift with new paint, tile floor, lighting and hardware. Simple updates but a dramatic change! The first floor powder room got the glam treatment with its own update of wainscoting, wallpaper, console sink, fixtures and artwork. A great little introduction to what’s to come in the rest of the home.
The whole first floor now flows together in a cohesive pallet of green and blue, reflects the homeowner’s desire for a more modern aesthetic, and feels like a thoughtful and intentional evolution. Our clients were wonderful to work with! Their style meshed perfectly with our brand aesthetic which created the opportunity for wonderful things to happen. We know they will enjoy their remodel for many years to come!
Photography by Margaret Rajic Photography

Cambria Portrush quartz and slate blue cabinets in a home wet bar area.
Modelo de bar en casa con fregadero lineal actual con fregadero bajoencimera, armarios con rebordes decorativos, puertas de armario azules, encimera de cuarzo compacto, salpicadero multicolor, puertas de cuarzo sintético, suelo de madera en tonos medios y encimeras multicolor
Modelo de bar en casa con fregadero lineal actual con fregadero bajoencimera, armarios con rebordes decorativos, puertas de armario azules, encimera de cuarzo compacto, salpicadero multicolor, puertas de cuarzo sintético, suelo de madera en tonos medios y encimeras multicolor
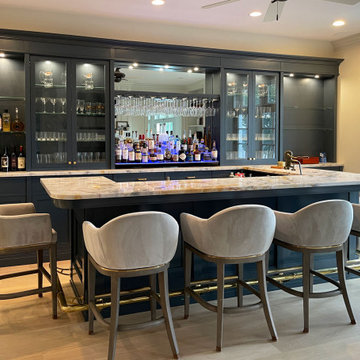
Custom hand made and hand-carved transitional residential bar. Luxury black and blue design, gray bar stools.
Diseño de bar en casa con barra de bar lineal clásico renovado grande con fregadero integrado, armarios estilo shaker, puertas de armario negras, encimera de cuarzo compacto, salpicadero azul, puertas de cuarzo sintético, suelo de madera clara, suelo marrón y encimeras azules
Diseño de bar en casa con barra de bar lineal clásico renovado grande con fregadero integrado, armarios estilo shaker, puertas de armario negras, encimera de cuarzo compacto, salpicadero azul, puertas de cuarzo sintético, suelo de madera clara, suelo marrón y encimeras azules

This 5,600 sq ft. custom home is a blend of industrial and organic design elements, with a color palette of grey, black, and hints of metallics. It’s a departure from the traditional French country esthetic of the neighborhood. Especially, the custom game room bar. The homeowners wanted a fun ‘industrial’ space that was far different from any other home bar they had seen before. Through several sketches, the bar design was conceptualized by senior designer, Ayca Stiffel and brought to life by two talented artisans: Alberto Bonomi and Jim Farris. It features metalwork on the foot bar, bar front, and frame all clad in Corten Steel and a beautiful walnut counter with a live edge top. The sliding doors are constructed from raw steel with brass wire mesh inserts and glide over open metal shelving for customizable storage space. Matte black finishes and brass mesh accents pair with soapstone countertops, leather barstools, brick, and glass. Porcelain floor tiles are placed in a geometric design to anchor the bar area within the game room space. Every element is unique and tailored to our client’s personal style; creating a space that is both edgy, sophisticated, and welcoming.
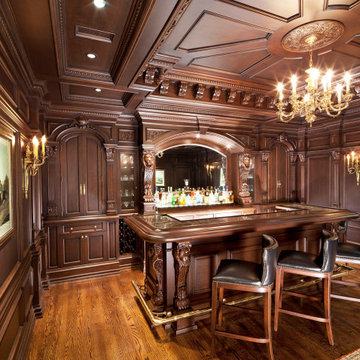
Imagen de bar en casa con barra de bar en U tradicional con armarios con paneles con relieve, puertas de armario de madera en tonos medios, encimera de madera, salpicadero con efecto espejo, suelo de madera en tonos medios, suelo marrón y encimeras marrones

Farmhouse style kitchen with bar, featuring floating wood shelves, glass door cabinets, white cabinets with contrasting black doors, undercounter beverage refrigerator and icemaker with panel, decorative feet on drawer stack.

Modelo de bar en casa con fregadero de galera clásico renovado de tamaño medio con fregadero bajoencimera, armarios con paneles empotrados, puertas de armario de madera clara, salpicadero con efecto espejo, suelo de madera en tonos medios, suelo marrón y encimeras grises
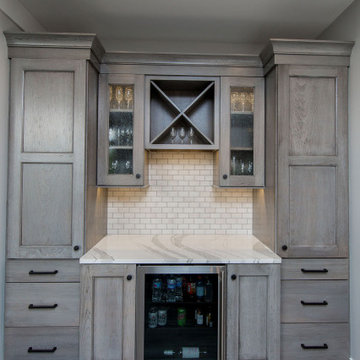
Modelo de bar en casa lineal campestre de tamaño medio sin pila con armarios estilo shaker, puertas de armario de madera oscura, encimera de cuarzo compacto, salpicadero blanco, suelo vinílico, suelo marrón, encimeras blancas y salpicadero de azulejos tipo metro

Modelo de bar en casa con barra de bar tradicional con armarios abiertos, puertas de armario de madera en tonos medios, salpicadero de ladrillos, suelo de madera en tonos medios y encimeras beige

Modelo de bar en casa lineal clásico renovado pequeño sin pila con armarios abiertos, puertas de armario azules, salpicadero con efecto espejo, suelo de madera oscura, suelo marrón y encimeras blancas
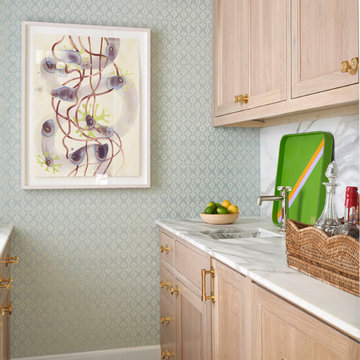
Imagen de bar en casa con fregadero de galera clásico renovado con fregadero bajoencimera, armarios estilo shaker, puertas de armario de madera clara, salpicadero blanco, salpicadero de losas de piedra y encimeras blancas

Imagen de bar en casa con fregadero de galera campestre de tamaño medio con fregadero bajoencimera, armarios con paneles empotrados, puertas de armario negras, encimera de cuarcita, salpicadero blanco, salpicadero de azulejos tipo metro, suelo vinílico, suelo marrón y encimeras blancas

Modelo de bar en casa con barra de bar en L actual con fregadero bajoencimera, armarios con paneles lisos, puertas de armario negras, salpicadero verde, salpicadero con efecto espejo, suelo marrón y encimeras negras
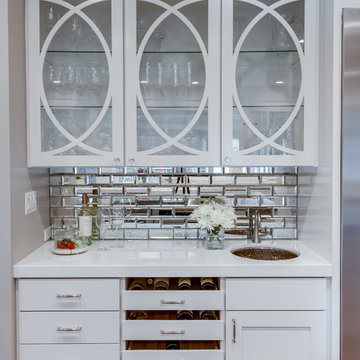
Imagen de bar en casa con fregadero lineal clásico renovado de tamaño medio con fregadero bajoencimera, armarios con paneles lisos, puertas de armario blancas, encimera de acrílico, salpicadero con efecto espejo, suelo de madera en tonos medios, suelo marrón y encimeras blancas

Full home bar with industrial style in Snaidero italian cabinetry utilizing LOFT collection by Michele Marcon. Melamine cabinets in Pewter and Tundra Elm finish. Quartz and stainless steel appliance including icemaker and undermount wine cooler. Backsplash in distressed mirror tiles with glass wall units with metal framing. Shelves in pewter iron.
Photo: Cason Graye Homes

Basement Over $100,000 (John Kraemer and Sons)
Modelo de bar en casa con barra de bar lineal tradicional con suelo de madera oscura, suelo marrón, fregadero bajoencimera, armarios tipo vitrina, puertas de armario de madera en tonos medios y salpicadero de metal
Modelo de bar en casa con barra de bar lineal tradicional con suelo de madera oscura, suelo marrón, fregadero bajoencimera, armarios tipo vitrina, puertas de armario de madera en tonos medios y salpicadero de metal
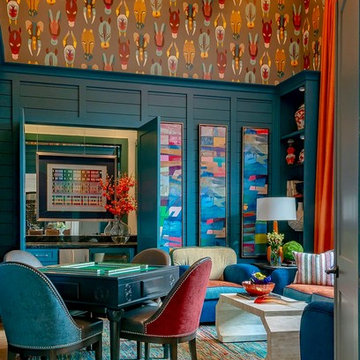
Mahjong Game Room with Wet Bar
Imagen de bar en casa con barra de bar clásico renovado de tamaño medio con salpicadero con efecto espejo, armarios con paneles empotrados y puertas de armario azules
Imagen de bar en casa con barra de bar clásico renovado de tamaño medio con salpicadero con efecto espejo, armarios con paneles empotrados y puertas de armario azules
16.690 fotos de bares en casa con todos los estilos de armarios y Todos los materiales para salpicaderos
12