569 fotos de bares en casa con todos los estilos de armarios y salpicadero de ladrillos
Filtrar por
Presupuesto
Ordenar por:Popular hoy
201 - 220 de 569 fotos
Artículo 1 de 3

Rick Hammer
Ejemplo de bar en casa en U rural con armarios con paneles con relieve, puertas de armario de madera en tonos medios, encimera de granito, salpicadero marrón, salpicadero de ladrillos, suelo de ladrillo y suelo marrón
Ejemplo de bar en casa en U rural con armarios con paneles con relieve, puertas de armario de madera en tonos medios, encimera de granito, salpicadero marrón, salpicadero de ladrillos, suelo de ladrillo y suelo marrón
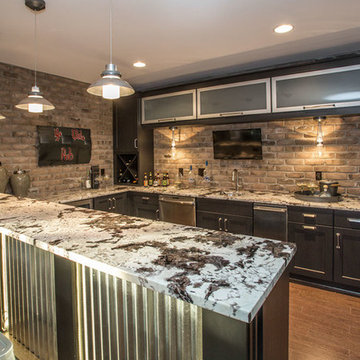
Greg Grupenhof
Ejemplo de bar en casa con fregadero de galera minimalista de tamaño medio con fregadero bajoencimera, armarios tipo vitrina, puertas de armario negras, encimera de granito, salpicadero beige, suelo de corcho y salpicadero de ladrillos
Ejemplo de bar en casa con fregadero de galera minimalista de tamaño medio con fregadero bajoencimera, armarios tipo vitrina, puertas de armario negras, encimera de granito, salpicadero beige, suelo de corcho y salpicadero de ladrillos
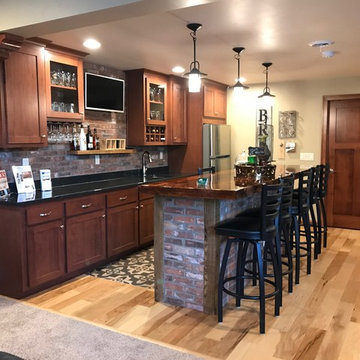
Ejemplo de bar en casa con barra de bar de galera clásico de tamaño medio con fregadero bajoencimera, armarios estilo shaker, puertas de armario de madera oscura, encimera de cuarzo compacto, salpicadero rojo, salpicadero de ladrillos, suelo de madera clara, suelo beige y encimeras negras
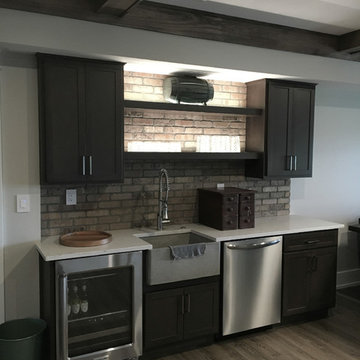
We are excited to share with you the finished photos of a lakehouse we were able to work alongside G.A. White Homes. This home primarily uses a subtle and neutral pallete with a lot of texture to keep the space visually interesting. This kitchen uses pops of navy on the perimeter cabinets, brass hardware, and floating shelves to give it a modern eclectic feel.

Foto de bar en casa con fregadero lineal rústico grande con fregadero bajoencimera, armarios con paneles con relieve, puertas de armario de madera en tonos medios, encimera de acrílico, salpicadero marrón, salpicadero de ladrillos y suelo de madera en tonos medios
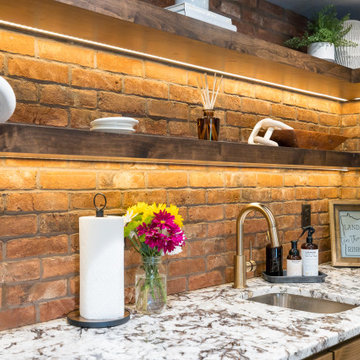
When our long-time VIP clients let us know they were ready to finish the basement that was a part of our original addition we were jazzed and for a few reasons.
One, they have complete trust in us and never shy away from any of our crazy ideas, and two they wanted the space to feel like local restaurant Brick & Bourbon with moody vibes, lots of wooden accents, and statement lighting.
They had a couple more requests, which we implemented such as a movie theater room with theater seating, completely tiled guest bathroom that could be "hosed down if necessary," ceiling features, drink rails, unexpected storage door, and wet bar that really is more of a kitchenette.
So, not a small list to tackle.
Alongside Tschida Construction we made all these things happen.
Photographer- Chris Holden Photos
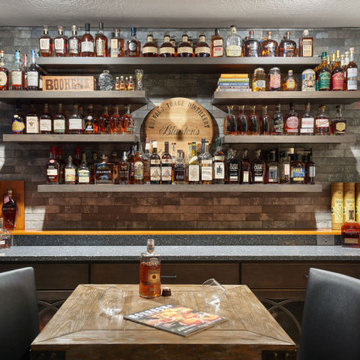
Design-Build custom storage for client's extensive bourbon collection. Features include custom cabinetry, blue quartz countertop, floating wood shelves and a thin brick backsplash.
Project Developer & Designer - Jen Sommers, CR, Allied ASID
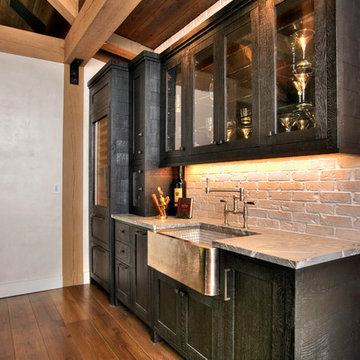
Home bar.
Ejemplo de bar en casa con fregadero lineal rural de tamaño medio con fregadero bajoencimera, armarios con paneles empotrados, puertas de armario negras, salpicadero rojo, salpicadero de ladrillos, suelo de madera en tonos medios y encimera de esteatita
Ejemplo de bar en casa con fregadero lineal rural de tamaño medio con fregadero bajoencimera, armarios con paneles empotrados, puertas de armario negras, salpicadero rojo, salpicadero de ladrillos, suelo de madera en tonos medios y encimera de esteatita
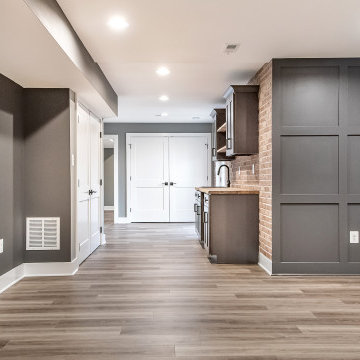
Dark gray wetbar gets a modern/industrial look with the exposed brick wall
Imagen de bar en casa con fregadero lineal clásico renovado de tamaño medio con fregadero bajoencimera, armarios estilo shaker, encimera de madera, salpicadero rojo, salpicadero de ladrillos, suelo vinílico, suelo marrón, encimeras marrones y puertas de armario grises
Imagen de bar en casa con fregadero lineal clásico renovado de tamaño medio con fregadero bajoencimera, armarios estilo shaker, encimera de madera, salpicadero rojo, salpicadero de ladrillos, suelo vinílico, suelo marrón, encimeras marrones y puertas de armario grises
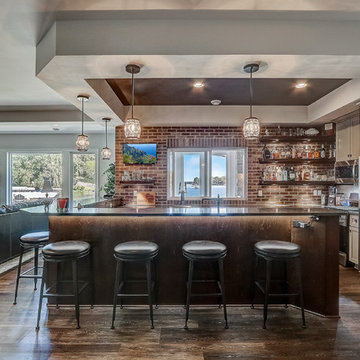
Ejemplo de bar en casa con barra de bar en L costero extra grande con fregadero bajoencimera, armarios con paneles lisos, puertas de armario grises, encimera de cuarzo compacto, salpicadero marrón, salpicadero de ladrillos, suelo multicolor y encimeras grises
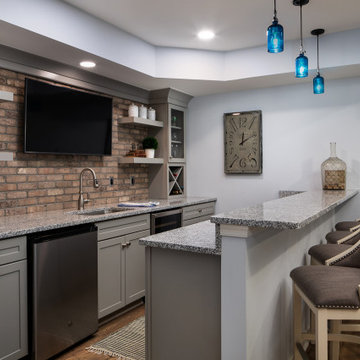
Imagen de bar en casa con barra de bar de galera clásico renovado de tamaño medio con fregadero bajoencimera, armarios estilo shaker, puertas de armario grises, encimera de granito, salpicadero marrón, salpicadero de ladrillos, suelo de madera en tonos medios, suelo marrón y encimeras grises

Just adjacent to the media room is the home's wine bar area. The bar door rolls back to disclose wine storage for reds with the two refrig drawers just to the doors right house those drinks that need a chill.
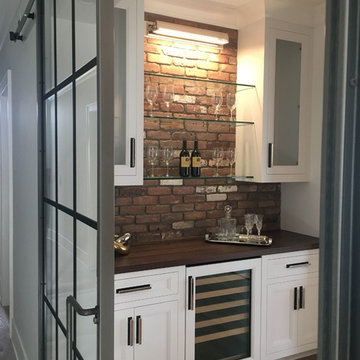
Foto de bar en casa lineal contemporáneo de tamaño medio sin pila con armarios tipo vitrina, puertas de armario blancas, encimera de madera, salpicadero rojo, salpicadero de ladrillos, suelo de madera clara, suelo beige y encimeras marrones
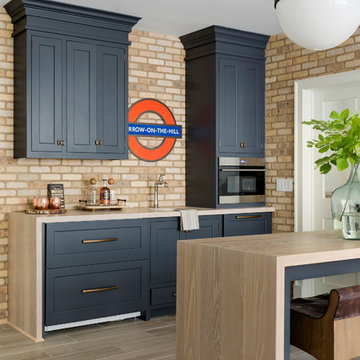
Natural white oak waterfall countertop. It's not too heavy or rustic, but adds just the perfect amount of warmth to the space.
PC: Spacecrafting Photography
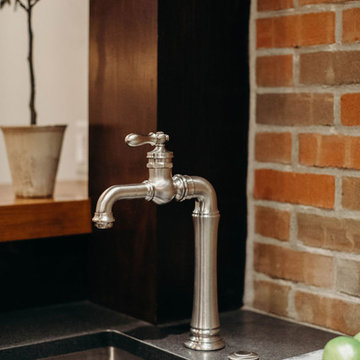
Custom Home Bar with Stainless Steel Sink Base Cabinet.
Foto de bar en casa con barra de bar de galera industrial grande con fregadero bajoencimera, armarios abiertos, puertas de armario negras, encimera de cuarzo compacto, salpicadero rojo, salpicadero de ladrillos, suelo vinílico, suelo beige y encimeras negras
Foto de bar en casa con barra de bar de galera industrial grande con fregadero bajoencimera, armarios abiertos, puertas de armario negras, encimera de cuarzo compacto, salpicadero rojo, salpicadero de ladrillos, suelo vinílico, suelo beige y encimeras negras
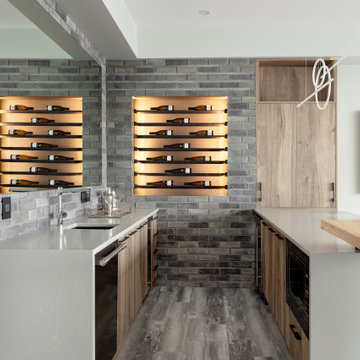
Modelo de bar en casa con barra de bar de galera actual grande con fregadero bajoencimera, armarios con paneles lisos, puertas de armario de madera oscura, encimera de cuarzo compacto, salpicadero verde, salpicadero de ladrillos, suelo gris y encimeras blancas
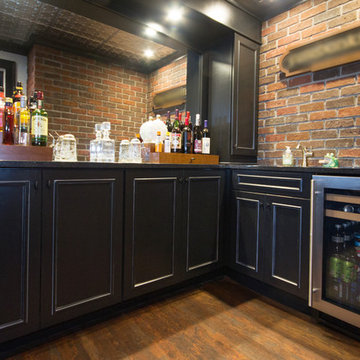
A stainless steel beverage cooler is the perfect complement to the silver glazed cabinetry. The large mirrored wall helps adds a spacious element to the area.
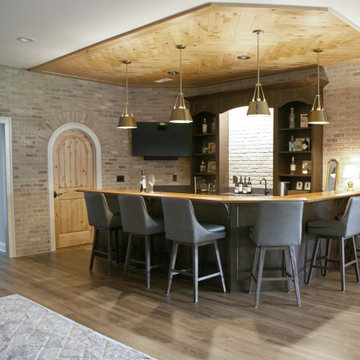
All of the finishes in this lower level bar area were milled over and paired up to give a relaxed vibe with a traditional flare. The dark stained wood and light brick do the trick :) The vinyl faux wood floor is family friendly while still adding warmth to the lower level.

Below Buchanan is a basement renovation that feels as light and welcoming as one of our outdoor living spaces. The project is full of unique details, custom woodworking, built-in storage, and gorgeous fixtures. Custom carpentry is everywhere, from the built-in storage cabinets and molding to the private booth, the bar cabinetry, and the fireplace lounge.
Creating this bright, airy atmosphere was no small challenge, considering the lack of natural light and spatial restrictions. A color pallet of white opened up the space with wood, leather, and brass accents bringing warmth and balance. The finished basement features three primary spaces: the bar and lounge, a home gym, and a bathroom, as well as additional storage space. As seen in the before image, a double row of support pillars runs through the center of the space dictating the long, narrow design of the bar and lounge. Building a custom dining area with booth seating was a clever way to save space. The booth is built into the dividing wall, nestled between the support beams. The same is true for the built-in storage cabinet. It utilizes a space between the support pillars that would otherwise have been wasted.
The small details are as significant as the larger ones in this design. The built-in storage and bar cabinetry are all finished with brass handle pulls, to match the light fixtures, faucets, and bar shelving. White marble counters for the bar, bathroom, and dining table bring a hint of Hollywood glamour. White brick appears in the fireplace and back bar. To keep the space feeling as lofty as possible, the exposed ceilings are painted black with segments of drop ceilings accented by a wide wood molding, a nod to the appearance of exposed beams. Every detail is thoughtfully chosen right down from the cable railing on the staircase to the wood paneling behind the booth, and wrapping the bar.

The beautiful lake house that finally got the beautiful kitchen to match. A sizable project that involved removing walls and reconfiguring spaces with the goal to create a more usable space for this active family that loves to entertain. The kitchen island is massive - so much room for cooking, projects and entertaining. The family loves their open pantry - a great functional space that is easy to access everything the family needs from a coffee bar to the mini bar complete with ice machine and mini glass front fridge. The results of a great collaboration with the homeowners who had tricky spaces to work with.
569 fotos de bares en casa con todos los estilos de armarios y salpicadero de ladrillos
11